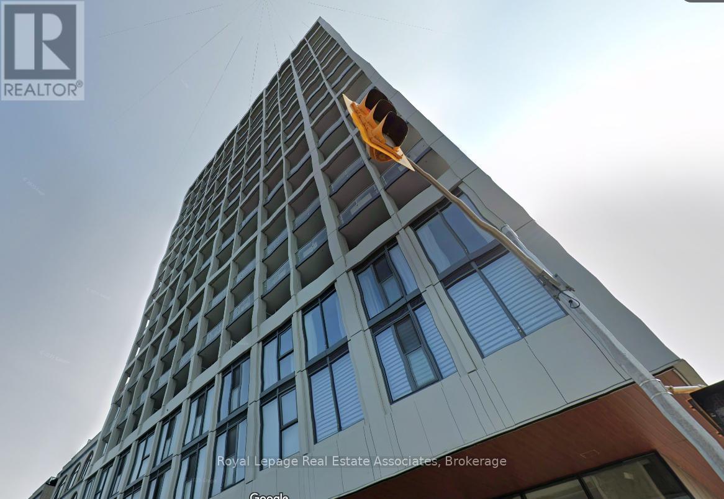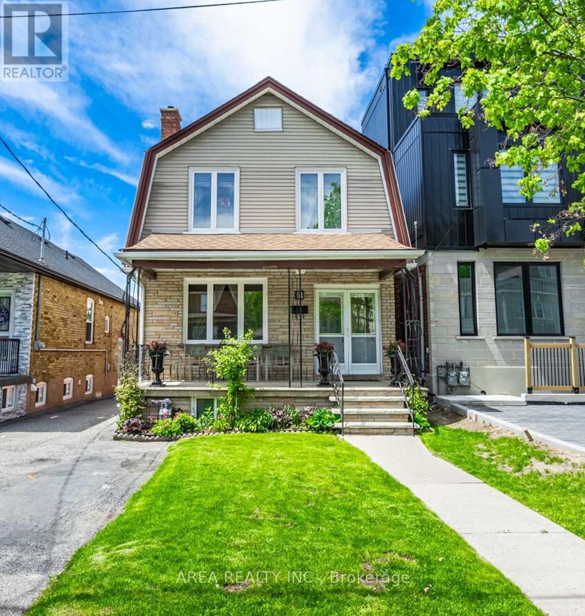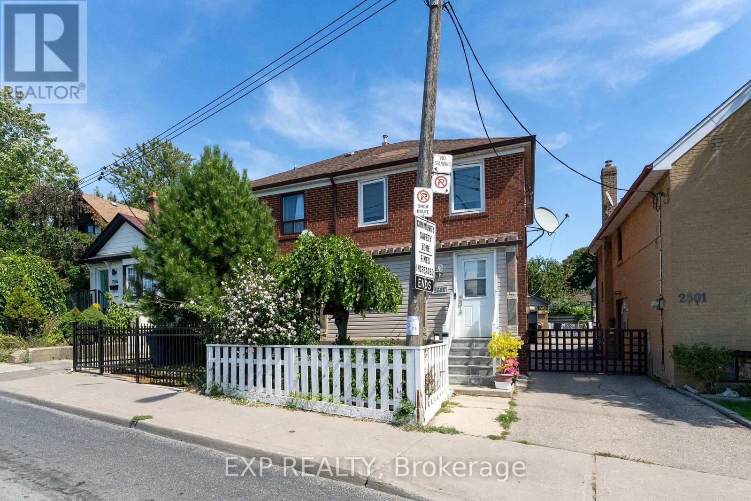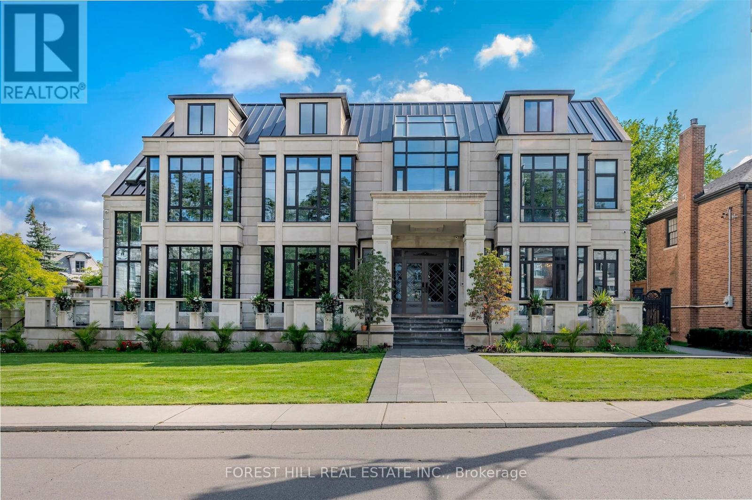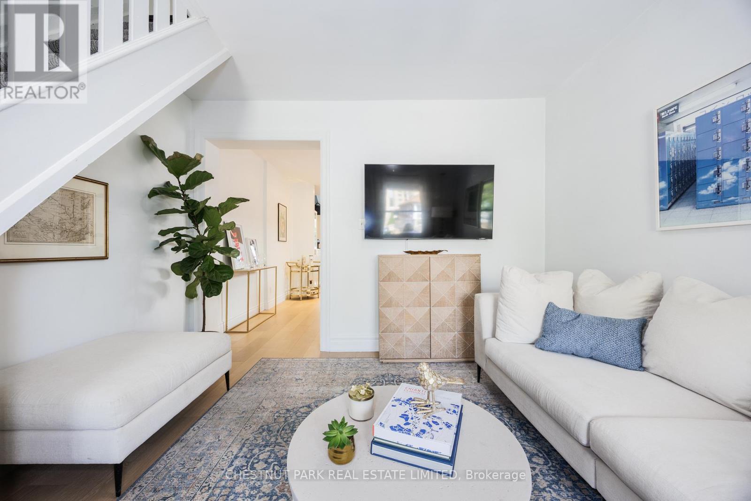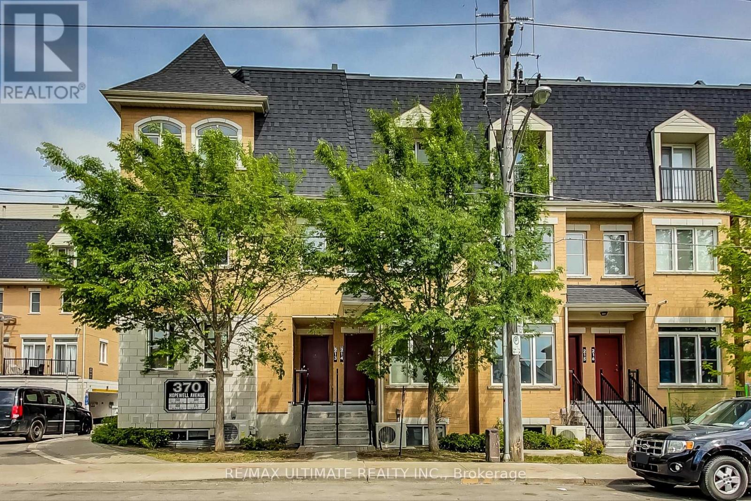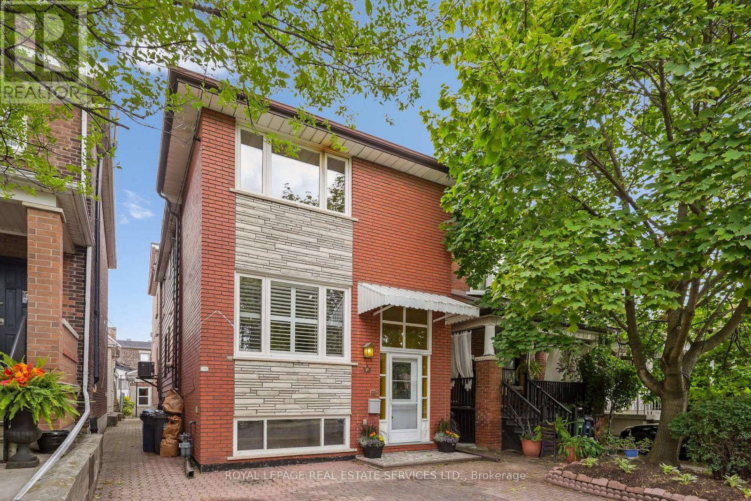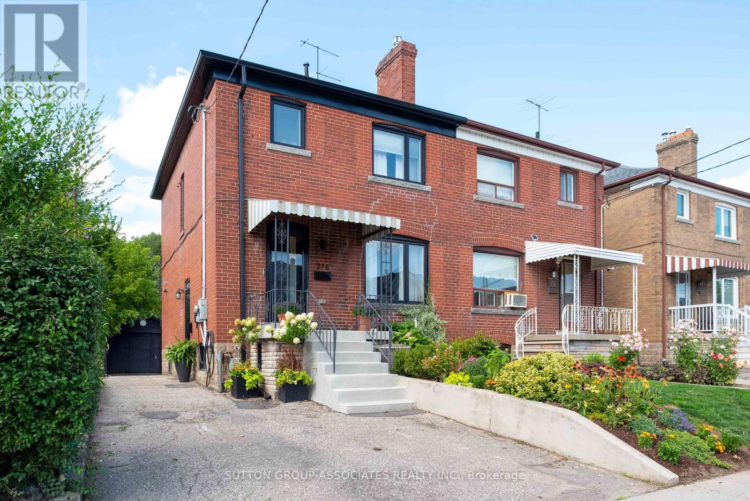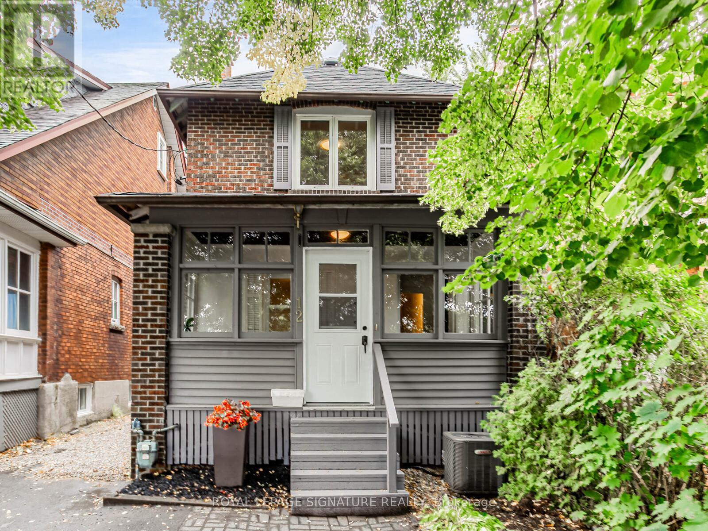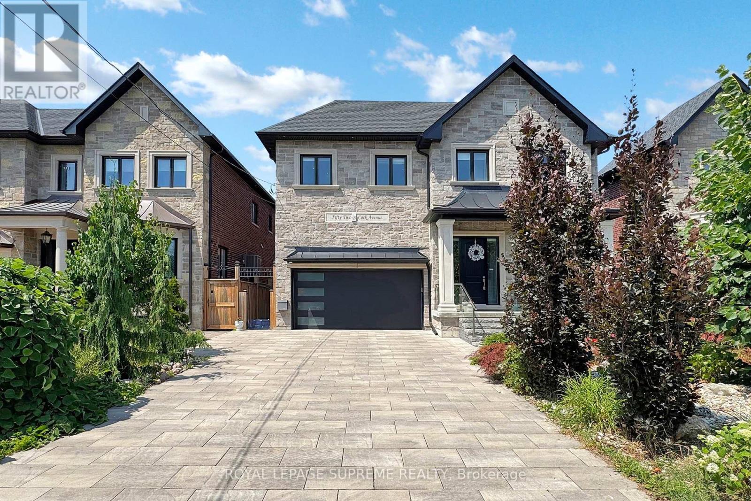- Houseful
- ON
- Toronto Oakwood Village
- Oakwood-Vaughn
- 57 Alameda Ave
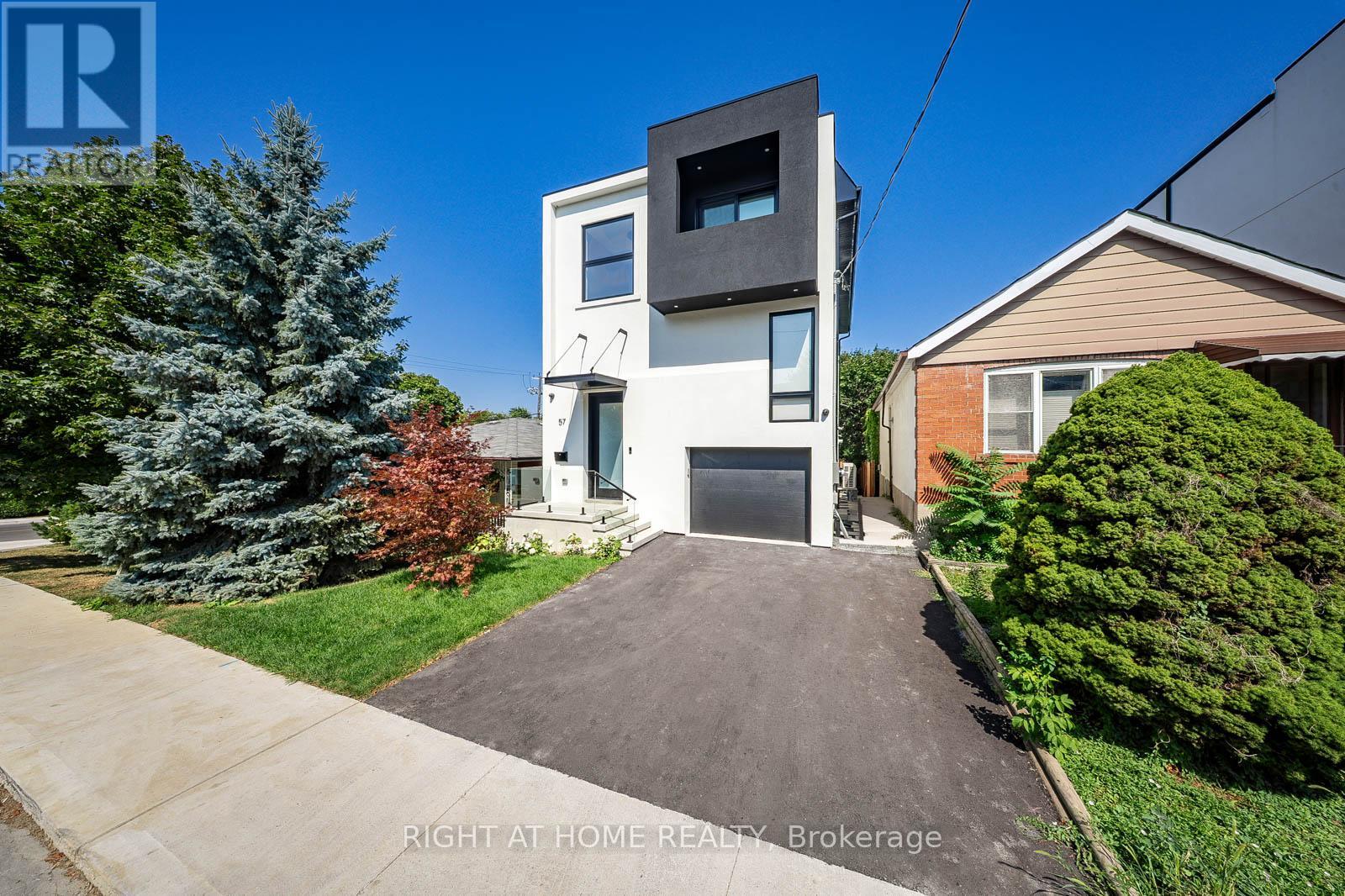
Highlights
Description
- Time on Housefulnew 4 hours
- Property typeSingle family
- Neighbourhood
- Median school Score
- Mortgage payment
A show stopper! Stunning house in Toronto's desirable Oakwood Village neighborhood and steps away from Eglinton's new subway line. This elegant 3-story home offers 4,500 sqft of total living space with almost 3,200 square feet of above-grade contemporary design and luxurious finishes. Featuring 4 spacious bedrooms and 6 beautifully appointed bathrooms, it seamlessly blends style and functionality. The open-concept main floor flows from a sleek kitchen outfitted with premium appliances and custom cabinetry to the inviting living and dining areas. Each bedroom boasts generous space and a private en-suite. Primary suit serves as a true sanctuary, spa-inspired bath with heated floor, and a X-large walk-in closet. This home redefines modern living. Basement offers almost 1,300 sqft of living space that is nearly backyard level and includes second laundry rough-in, extra bedroom and a 3-piece bathroom. Electric car charger rough-in is conveniently available in the garage. (id:63267)
Home overview
- Cooling Central air conditioning, ventilation system
- Heat source Natural gas
- Heat type Forced air
- Sewer/ septic Sanitary sewer
- # total stories 3
- # parking spaces 2
- Has garage (y/n) Yes
- # full baths 5
- # half baths 1
- # total bathrooms 6.0
- # of above grade bedrooms 5
- Flooring Hardwood, laminate
- Has fireplace (y/n) Yes
- Subdivision Oakwood village
- Lot desc Landscaped
- Lot size (acres) 0.0
- Listing # C12392948
- Property sub type Single family residence
- Status Active
- Primary bedroom 5.49m X 3.96m
Level: 2nd - Office 4.87m X 2.7m
Level: 2nd - 4th bedroom 4.26m X 3.05m
Level: 3rd - 3rd bedroom 4.87m X 3.35m
Level: 3rd - Exercise room 6.85m X 6.55m
Level: Basement - Bedroom 5.48m X 2.43m
Level: Basement - Kitchen 3.96m X 4.57m
Level: Ground - Dining room 4.57m X 2.9m
Level: Ground - Family room 6.4m X 4.87m
Level: Ground - 2nd bedroom 3.65m X 3.65m
Level: In Between - Living room 5.2m X 3.65m
Level: In Between
- Listing source url Https://www.realtor.ca/real-estate/28839392/57-alameda-avenue-toronto-oakwood-village-oakwood-village
- Listing type identifier Idx

$-7,997
/ Month

