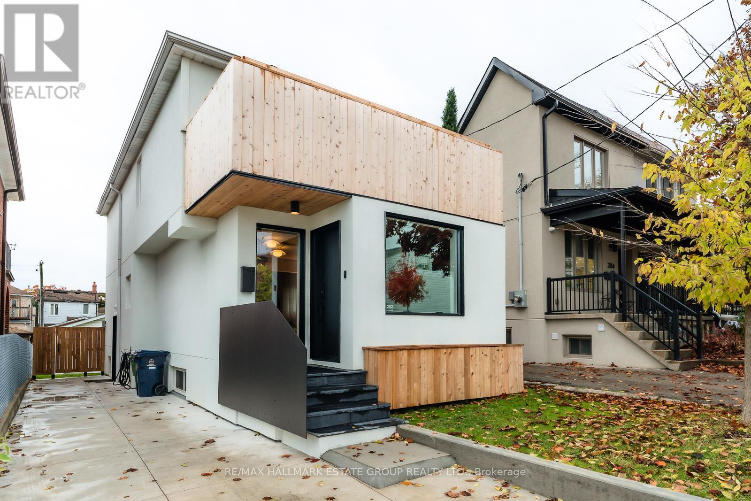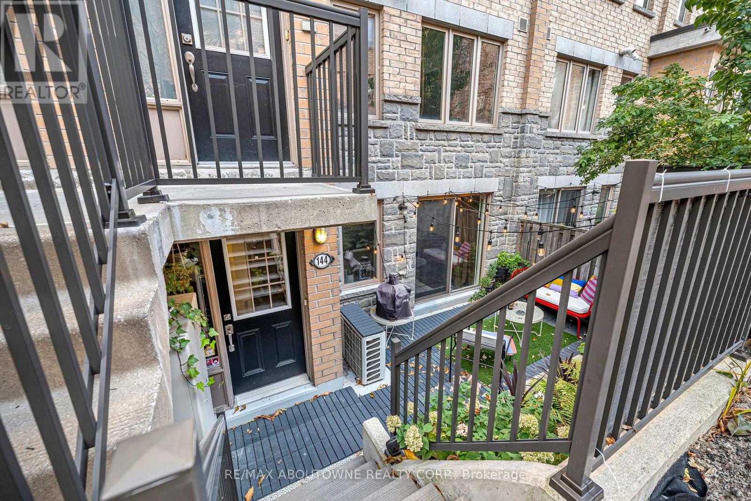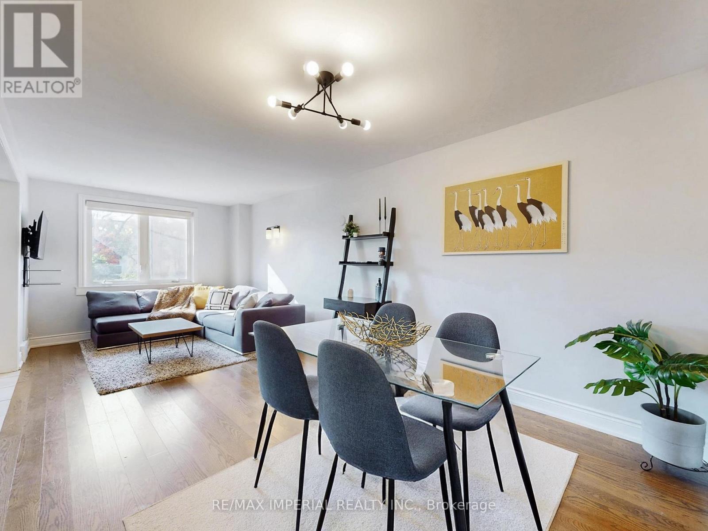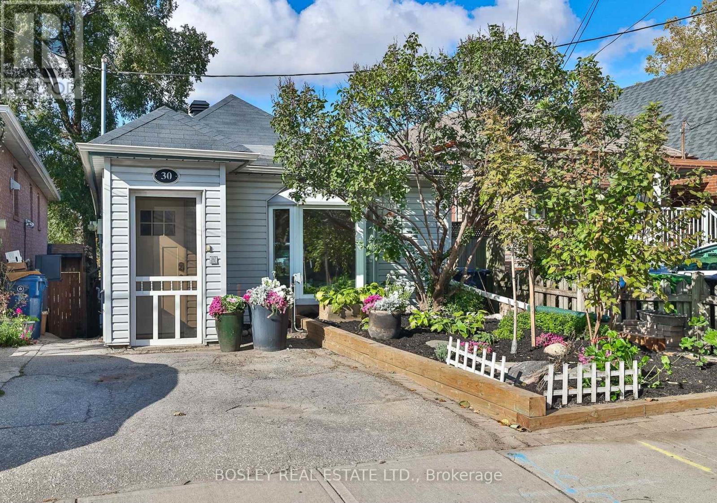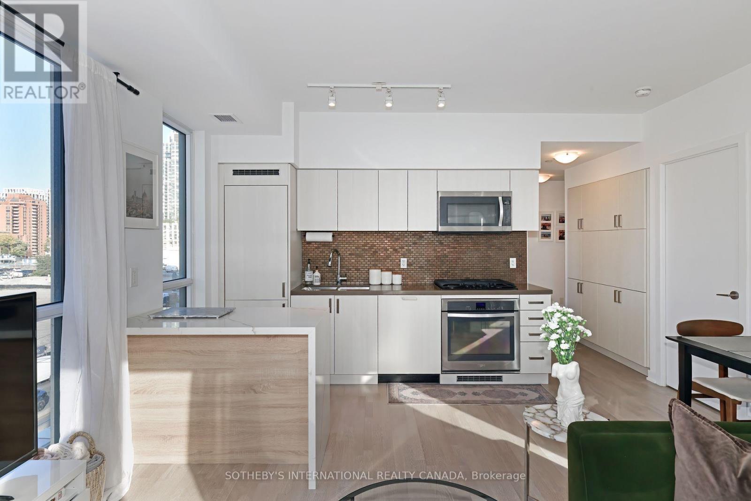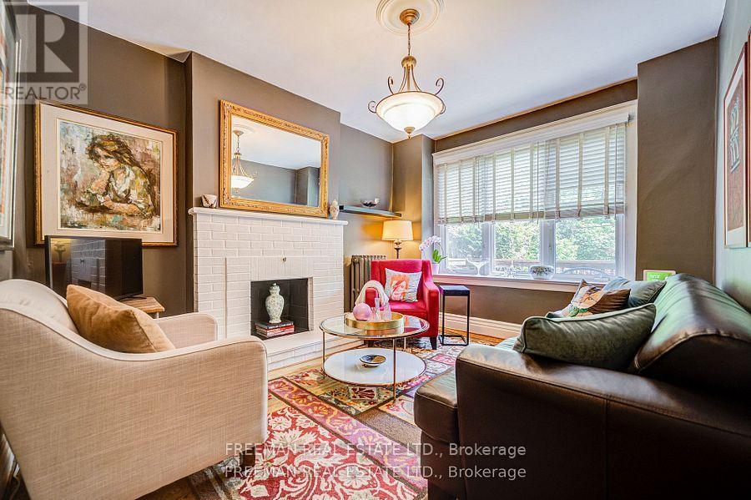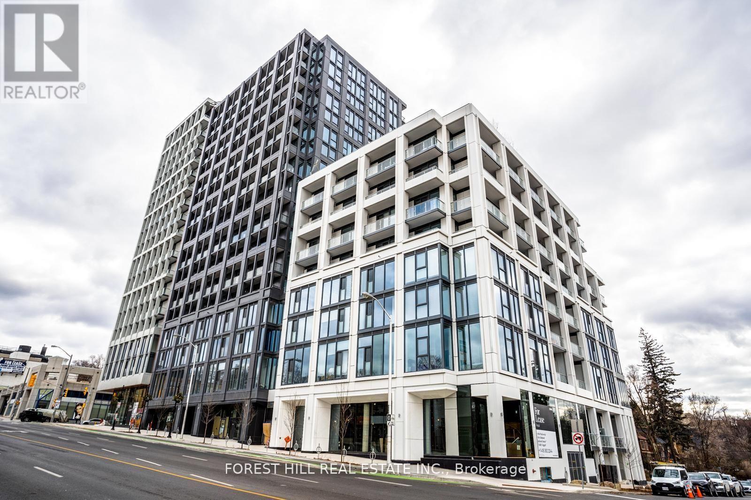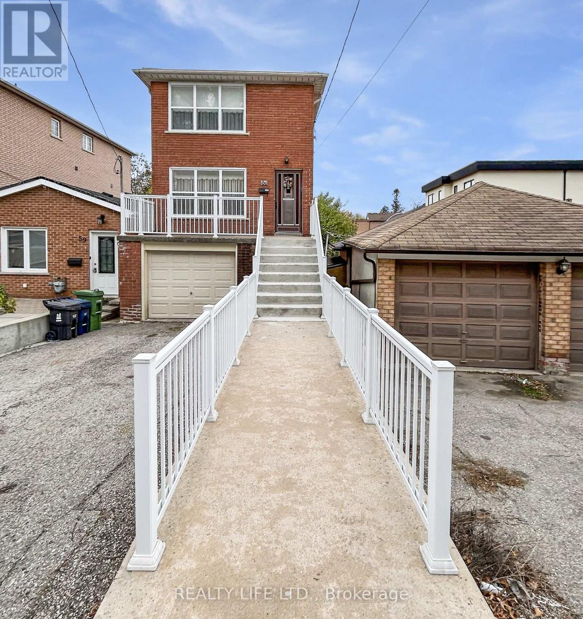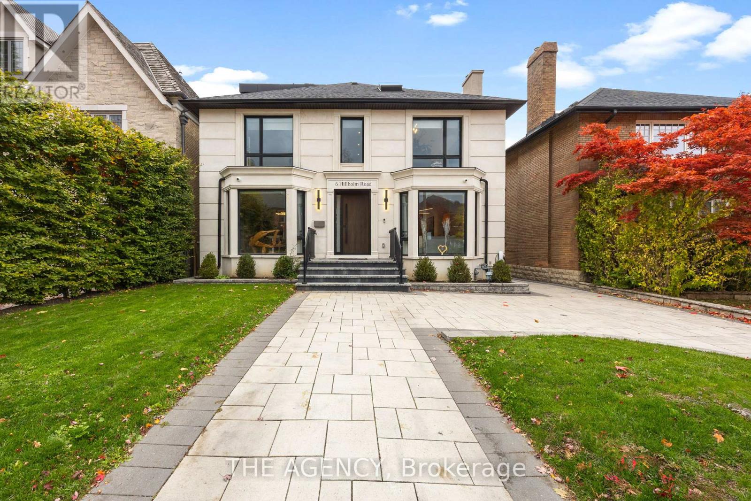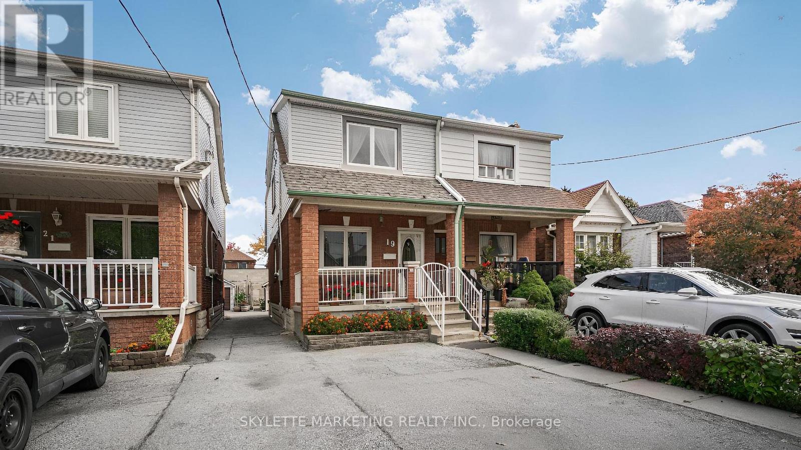- Houseful
- ON
- Toronto Oakwood Village
- Oakwood-Vaughn
- 7 Mulberry Cres
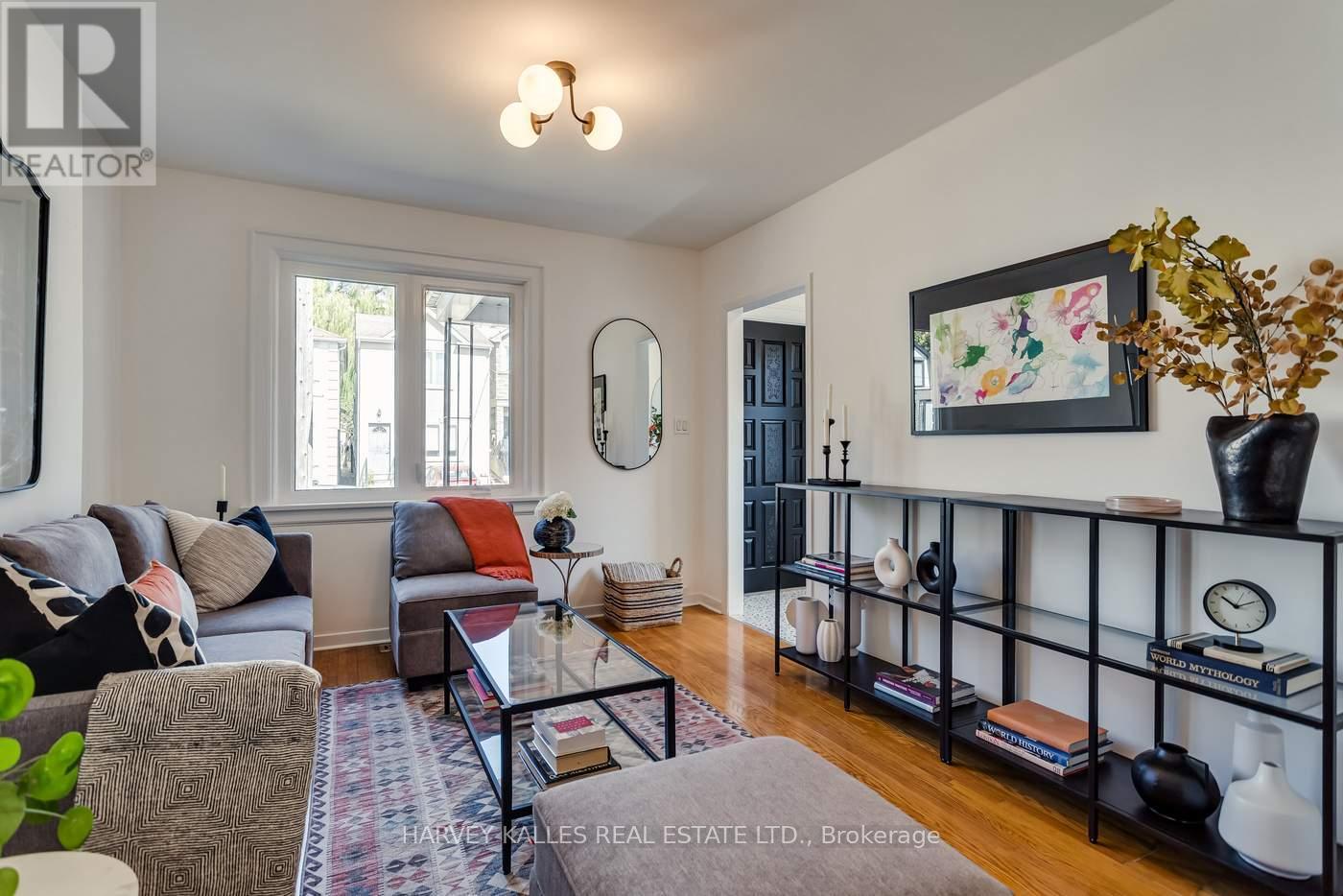
Highlights
Description
- Time on Housefulnew 4 days
- Property typeSingle family
- StyleBungalow
- Neighbourhood
- Median school Score
- Mortgage payment
Attention all builders, renovators, house flippers and first time home buyers! Bright & clean renovated bungalow. Located in the desirable area surrounded by parks, excellent schools, shopping, restaurants, community centres & transit. Walking distance to St. Clair Ave West, Wychwood Barns, Eglinton LRT, Oakwood Village & Cedarvale Ravine. Area schools include St Michael's College, Leo Baeck, J.R Wilcox. Be apart of this young & thriving community. The house sits on a 25.03 x 105.14 lot & is located on a quiet cul de sac where kids can play safely & neighbours look out for each other. This bungalow has been renovated with a new kitchen. It's bright and cheerful with new light fixtures throughout. This home has an extra long paved private driveway, leading to a solid brick double garage. It features 1" + 2 bedrooms, 2 bathrooms, fully finished basement with a separate entrance & a rough-in kitchen & a 4 piece bathroom. This house has plenty of storage on both floors. It's literally move-in & enjoy and is a great alternative to condo & has options for end users, investors or builders/ renovators. Permit ready plans. Passed Committee of Adjustments to build 3000 sq ft above ground 4 (+1) bedrooms & 4 (+1) bathrooms house with integrated garage. (id:63267)
Home overview
- Cooling Central air conditioning
- Heat source Natural gas
- Heat type Forced air
- Sewer/ septic Sanitary sewer
- # total stories 1
- # parking spaces 6
- Has garage (y/n) Yes
- # full baths 2
- # total bathrooms 2.0
- # of above grade bedrooms 3
- Flooring Hardwood
- Subdivision Oakwood village
- Lot size (acres) 0.0
- Listing # C12487475
- Property sub type Single family residence
- Status Active
- 2nd bedroom 3.08m X 3.53m
Level: Lower - Sitting room 5.21m X 1.86m
Level: Lower - 3rd bedroom 3.38m X 2.62m
Level: Lower - Living room 3.38m X 3.08m
Level: Main - Dining room 2.47m X 3.08m
Level: Main - Kitchen 3.41m X 2.96m
Level: Main - Primary bedroom 3.38m X 3.57m
Level: Main
- Listing source url Https://www.realtor.ca/real-estate/29043801/7-mulberry-crescent-toronto-oakwood-village-oakwood-village
- Listing type identifier Idx

$-2,331
/ Month

