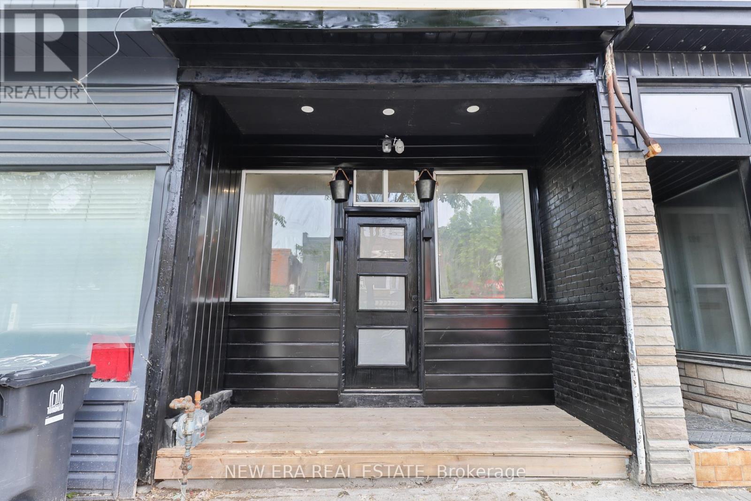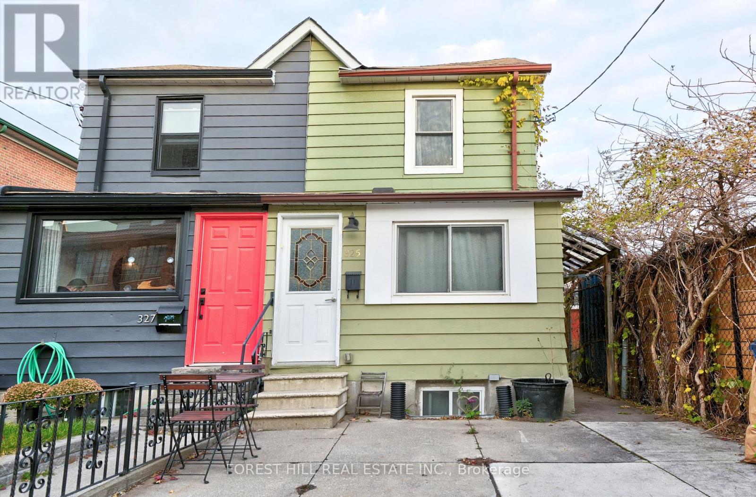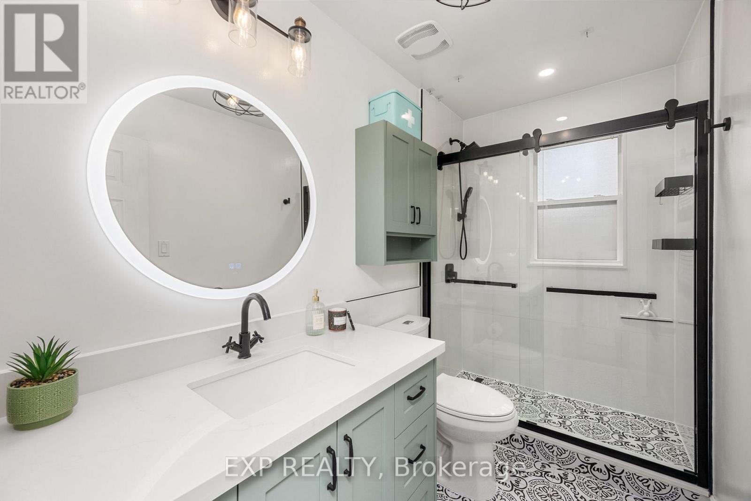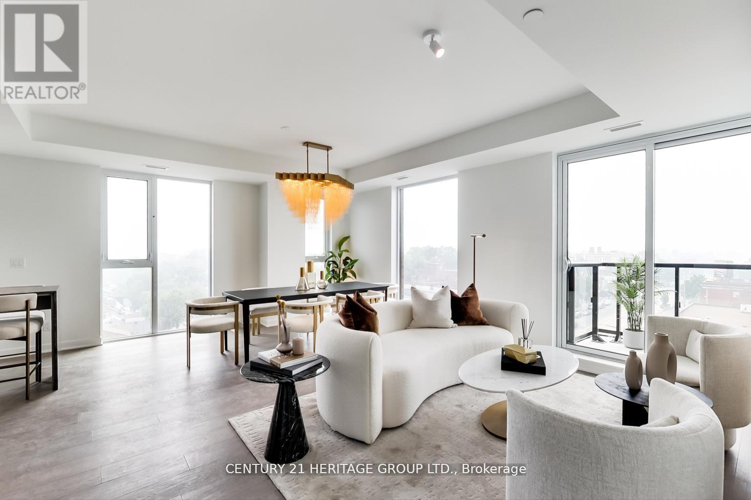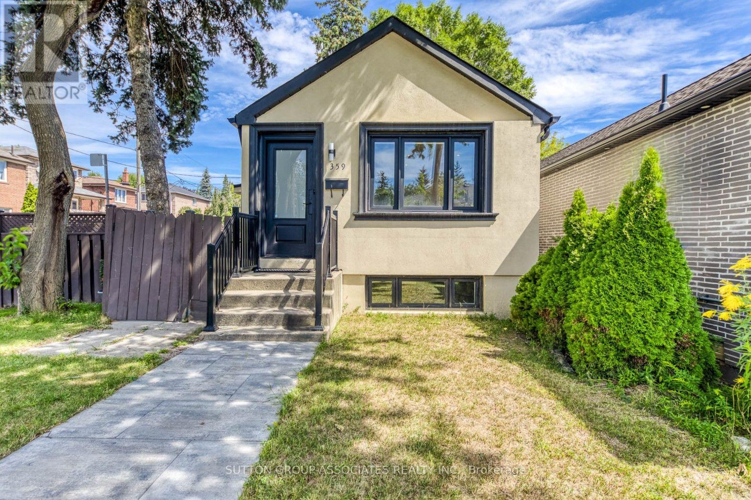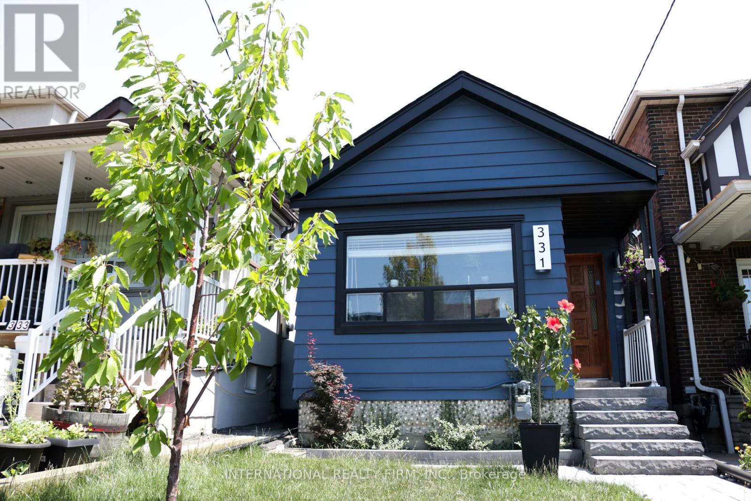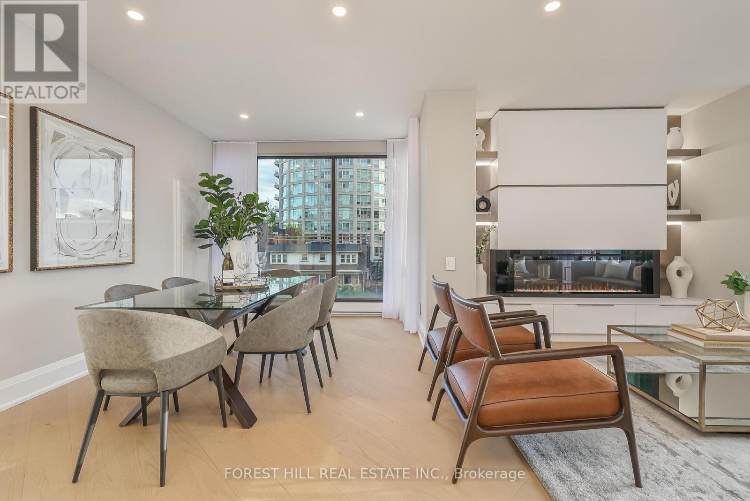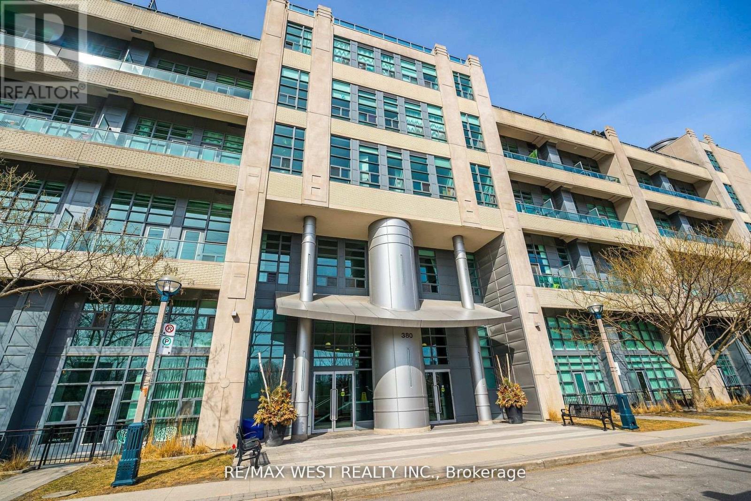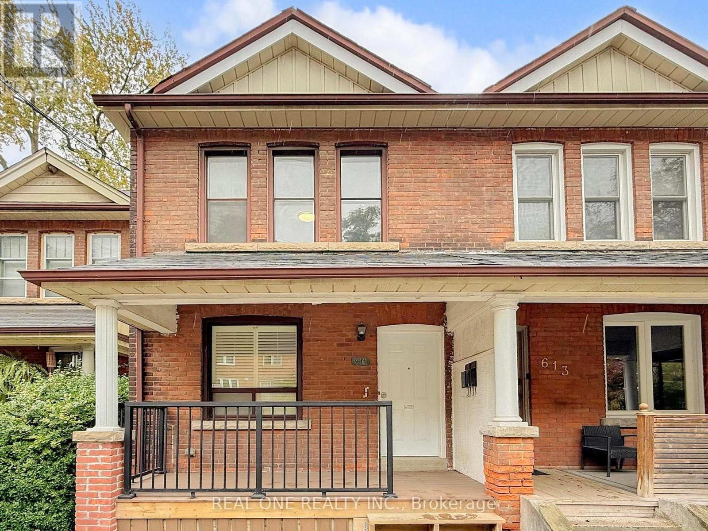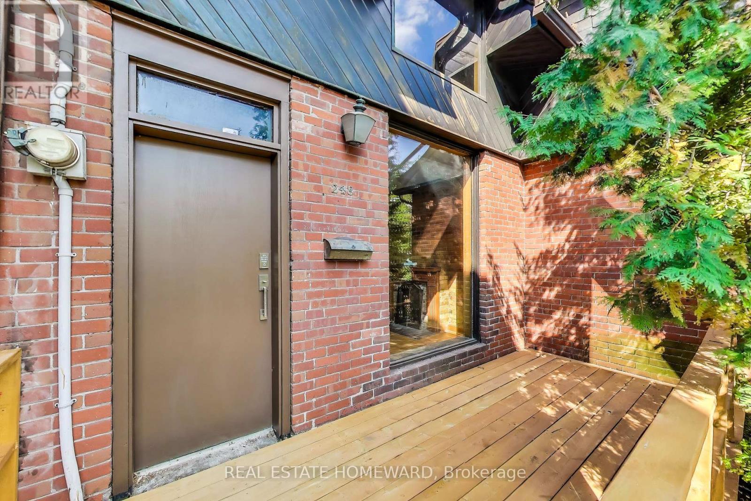- Houseful
- ON
- Toronto Oakwood Village
- Humewood
- 8 Normanna Ave
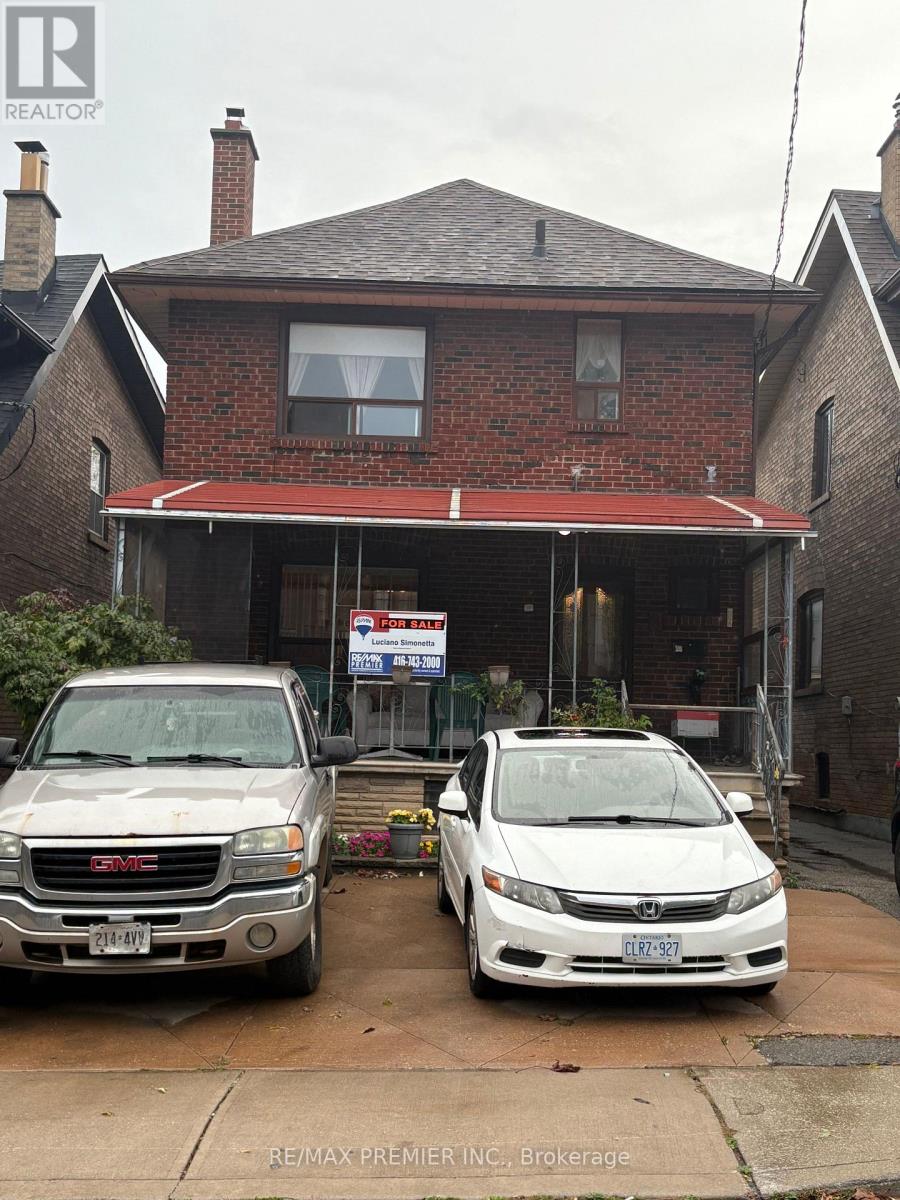
Highlights
Description
- Time on Housefulnew 7 hours
- Property typeSingle family
- Neighbourhood
- Median school Score
- Mortgage payment
Welcome to 8 Normanna Avenue! Same owner since 1972. This home has been cared for and holds many memories! Detached 3 + 1 bedroom with rare open concept main floor Living room. Family sized Dining room and eat in Kitchen with walk out to enclosed solarium/mud room - ideal for daily living, and access to an outdoor patio area, garden and garage! Separate entrance to finished basement with kitchen, bedroom, bath and laundry. Original wood trim, oversized windows thru out and above grade windows in basement bedroom. Front veranda (Enjoy Your Morning Coffee!), with full size cantina (cold cellar), and 1 legal front pad parking (owner has been using 2 spots for 50 years!). Includes wall unit A/C, fridge, 2 stoves, washer, dryer, hot water tank. Roof was reshingled in 2022. Steps to well known St. Alphonsus CS. Walk to St. Clair express streetcar/minutes to TTC (St. Clair West Stn). And enjoy a walkable lifestyle to parks, and amazing St. Clair Village/Shops/ Cafes and all amenities! (id:63267)
Home overview
- Cooling Wall unit
- Heat source Natural gas
- Heat type Forced air
- Sewer/ septic Sanitary sewer
- # total stories 2
- # parking spaces 3
- Has garage (y/n) Yes
- # full baths 1
- # half baths 2
- # total bathrooms 3.0
- # of above grade bedrooms 4
- Flooring Hardwood, ceramic, vinyl
- Subdivision Oakwood village
- Lot size (acres) 0.0
- Listing # C12480637
- Property sub type Single family residence
- Status Active
- 2nd bedroom 3.55m X 3.08m
Level: 2nd - Primary bedroom 3.94m X 3.38m
Level: 2nd - 3rd bedroom 3.55m X 2.5m
Level: 2nd - 4th bedroom 5.55m X 3.23m
Level: Basement - Solarium 5.98m X 2m
Level: Main - Kitchen 3.4m X 2.75m
Level: Main - Dining room 4.58m X 3.36m
Level: Main - Living room 4.58m X 3.36m
Level: Main
- Listing source url Https://www.realtor.ca/real-estate/29029389/8-normanna-avenue-toronto-oakwood-village-oakwood-village
- Listing type identifier Idx

$-3,197
/ Month

