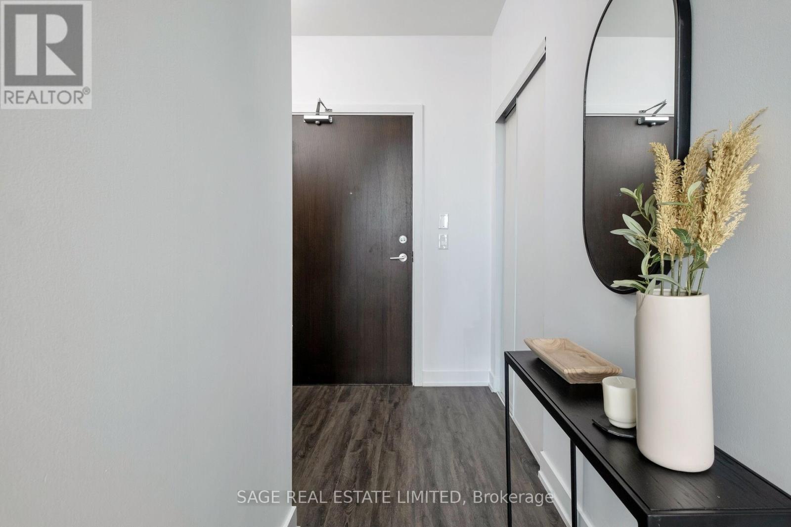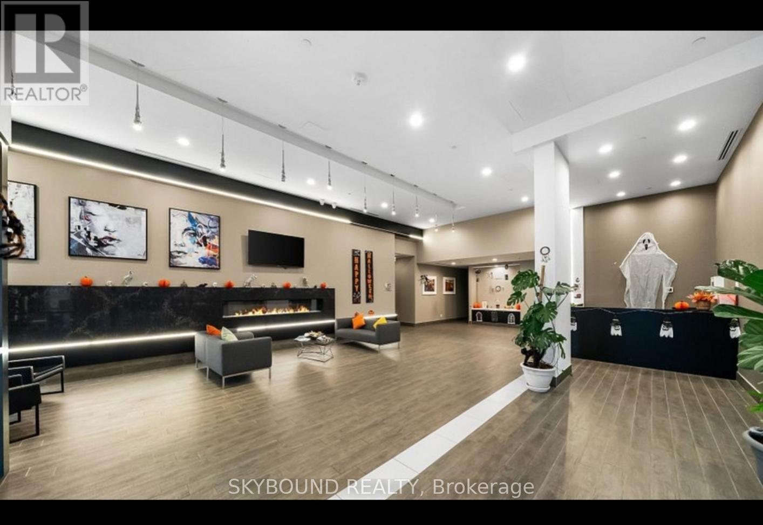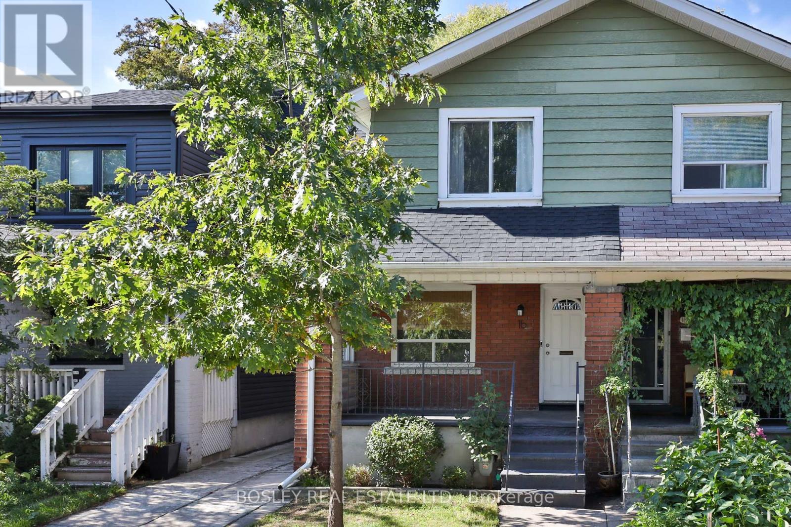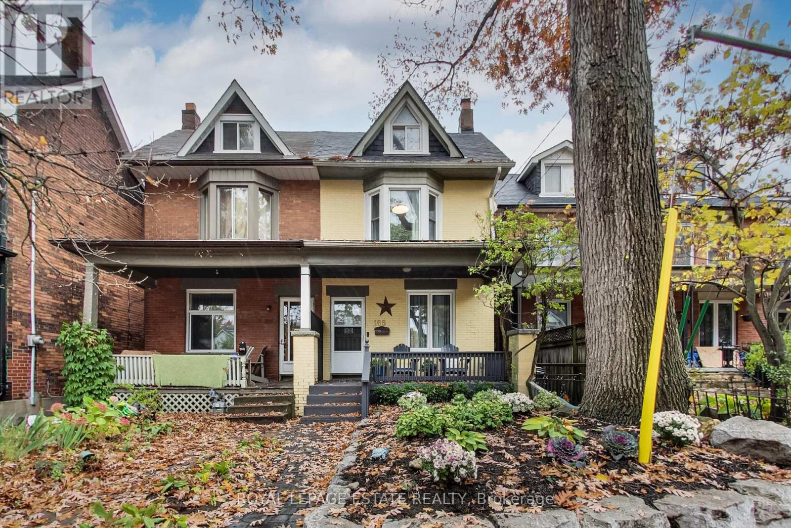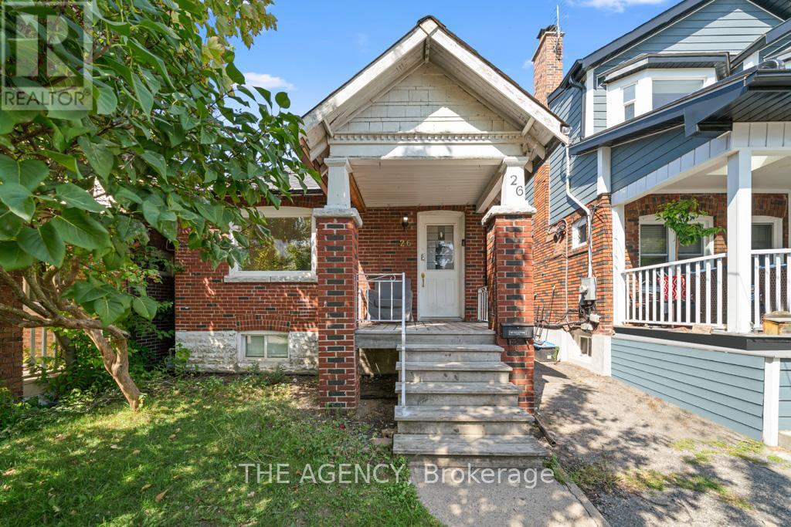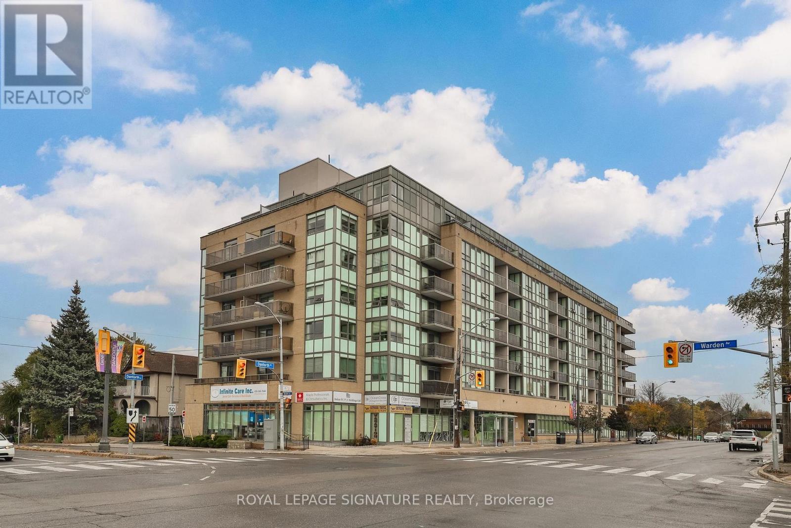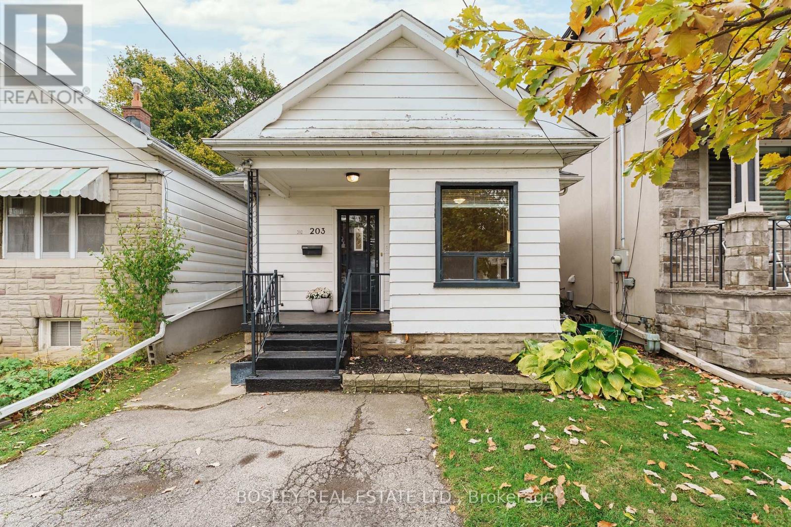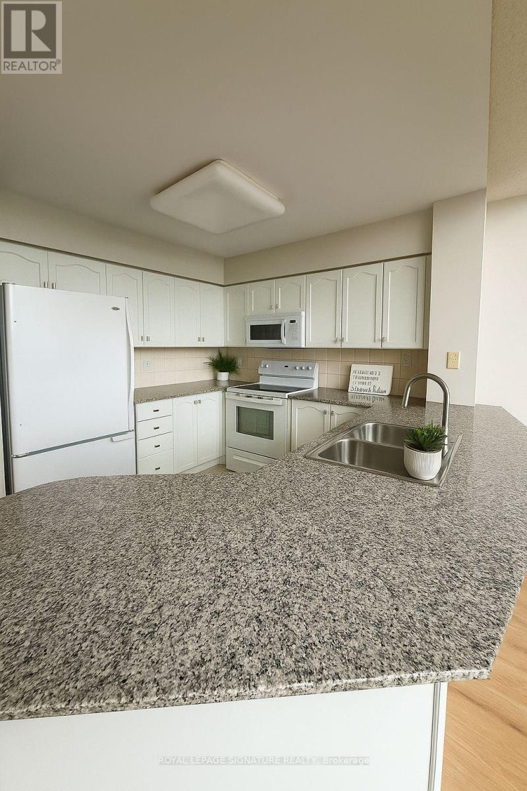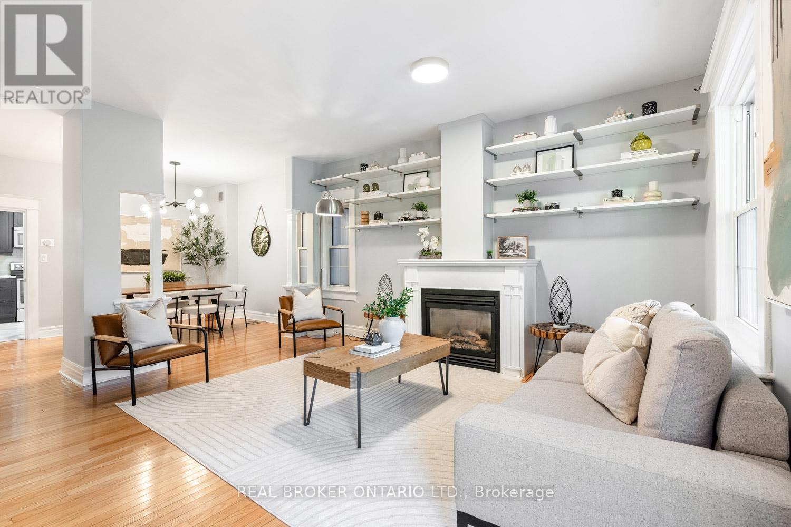- Houseful
- ON
- Toronto O'connor-parkview
- O'Connor - Parkview
- 108 Glen Albert Dr
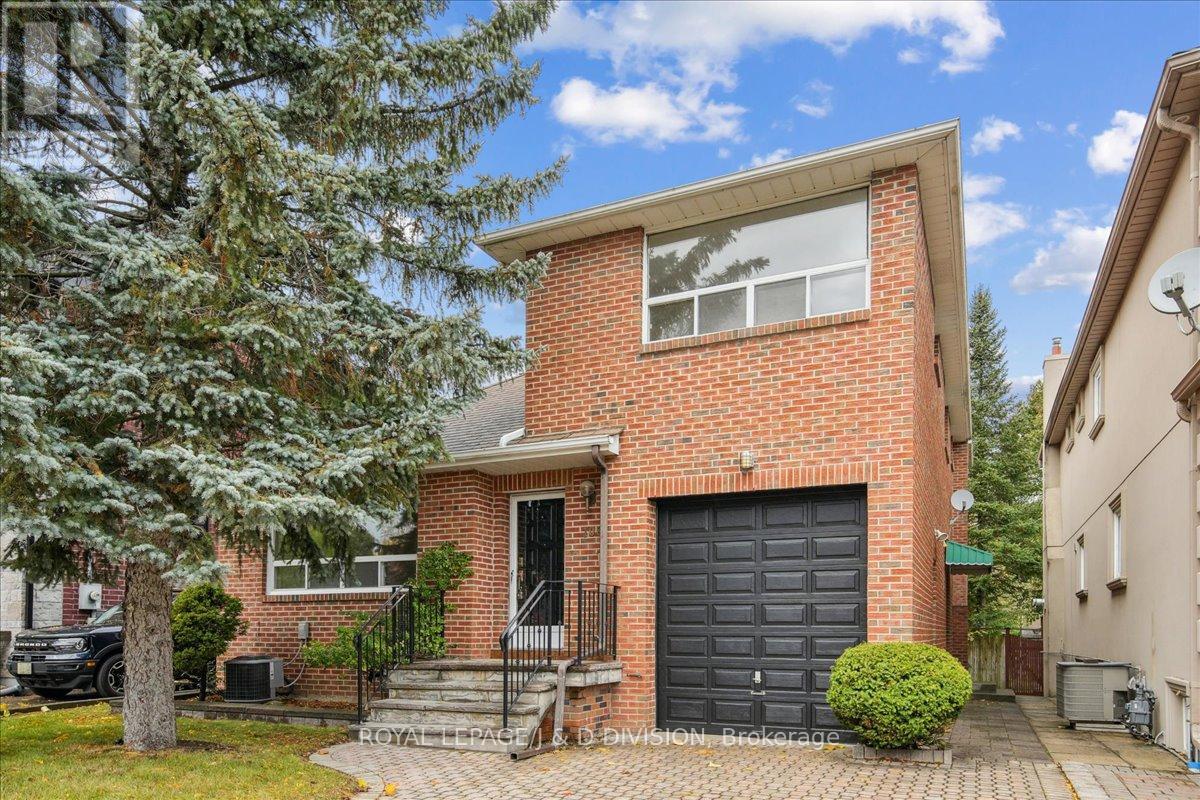
108 Glen Albert Dr
108 Glen Albert Dr
Highlights
Description
- Time on Housefulnew 2 hours
- Property typeSingle family
- Neighbourhood
- Median school Score
- Mortgage payment
Welcome to 108 Glen Albert Drive - your opportunity to own a spacious two-storey home with a separate basement entrance on a fabulous 40 x 166 ft lot in the sought-after O'Connor-Parkview neighbourhood. Spread out and enjoy over 2,500 sq ft of living space, including 1,926 sq ft on the main and second floors plus 587 sq ft in the lower level, offering flexibility for a recreation area, home office, or potential in-law suite. The main floor features a light-filled living and dining room, an eat-in kitchen, and an oversized family room with a handsome brick fireplace and walk-out to a large deck and pool-sized backyard. A powder room and direct access to the attached garage complete this level. Upstairs, you'll find a spacious primary suite with two double closets and a private ensuite bath, plus two additional bedrooms and a large main bathroom. The lower level includes new broadloom, a separate entrance, a recreation room, storage area, and laundry/utility rooms-providing excellent versatility for extended family, guests, or a future in-law suite. The entire home has been freshly painted, with new lighting in many rooms and new carpet in the basement, making it move-in ready while leaving room to personalize over time. Family friendly convenient side entrance to house featuring a large closet and direct access to powder room. Outside, enjoy a very large, private backyard surrounded by mature greenery-ideal for children, pets, and gatherings under the stars. The attached garage and double-wide driveway offer convenient parking. Located in one of Toronto's most family-friendly communities, O'Connor-Parkview is loved for its strong sense of community, proximity to Taylor Creek Park, walking and biking trails, transit, schools, and recreational facilities. Don't miss your chance to become part of this beloved neighbourhood-where families, professionals, and active retirees alike enjoy a connected, outdoor-oriented lifestyle. (id:63267)
Home overview
- Cooling Central air conditioning
- Heat source Natural gas
- Heat type Forced air
- Sewer/ septic Sanitary sewer
- # total stories 2
- # parking spaces 3
- Has garage (y/n) Yes
- # full baths 3
- # half baths 1
- # total bathrooms 4.0
- # of above grade bedrooms 3
- Flooring Hardwood, carpeted, ceramic
- Has fireplace (y/n) Yes
- Subdivision O'connor-parkview
- Lot size (acres) 0.0
- Listing # E12508174
- Property sub type Single family residence
- Status Active
- 3rd bedroom 4.17m X 2.8m
Level: 2nd - 2nd bedroom 2.95m X 3.39m
Level: 2nd - Bathroom 1.55m X 2.14m
Level: 2nd - Bathroom 2.05m X 2.29m
Level: 2nd - Primary bedroom 4.17m X 5.41m
Level: 2nd - Other 3.21m X 2.3m
Level: Basement - Laundry 2.72m X 3.12m
Level: Basement - Bathroom 1.18m X 1.24m
Level: Basement - Kitchen 3.69m X 2.36m
Level: Basement - Recreational room / games room 6.09m X 6.45m
Level: Basement - Living room 6.09m X 7.63m
Level: Ground - Family room 4.21m X 8.07m
Level: Ground - Kitchen 2.99m X 3.48m
Level: Ground - Dining room 3.11m X 4.24m
Level: Ground
- Listing source url Https://www.realtor.ca/real-estate/29065821/108-glen-albert-drive-toronto-oconnor-parkview-oconnor-parkview
- Listing type identifier Idx

$-3,171
/ Month

