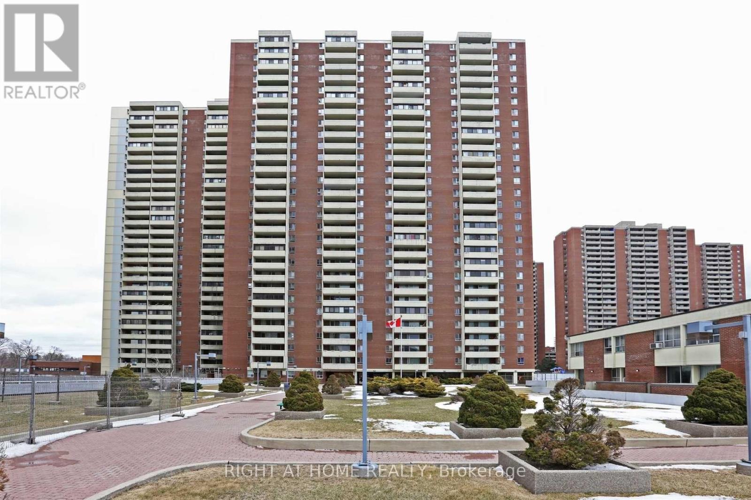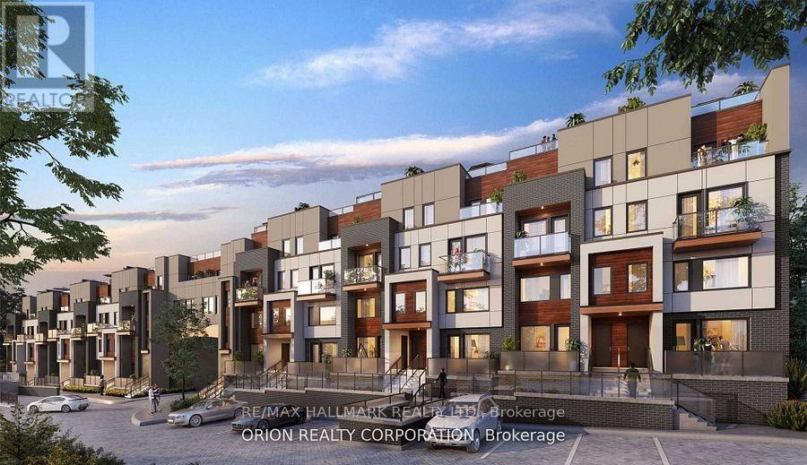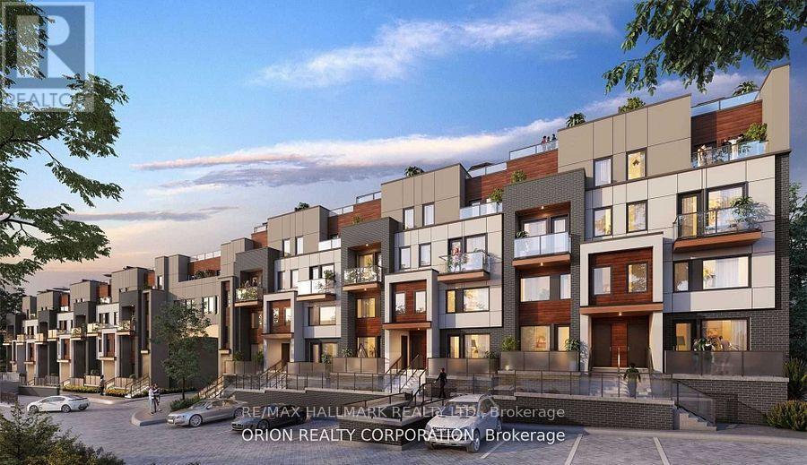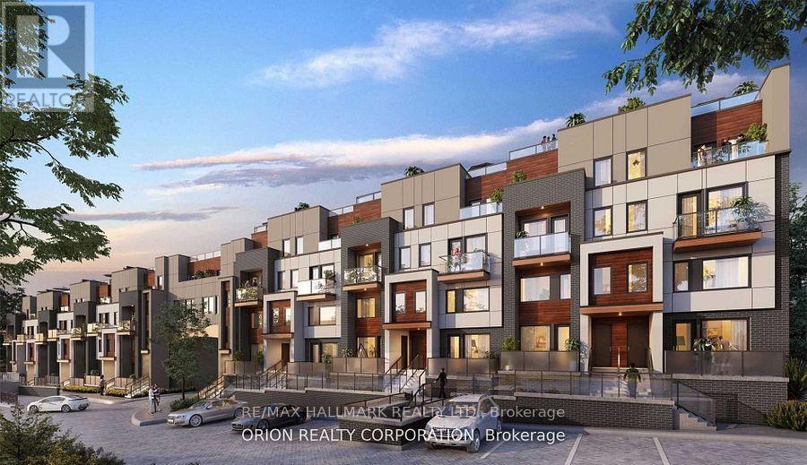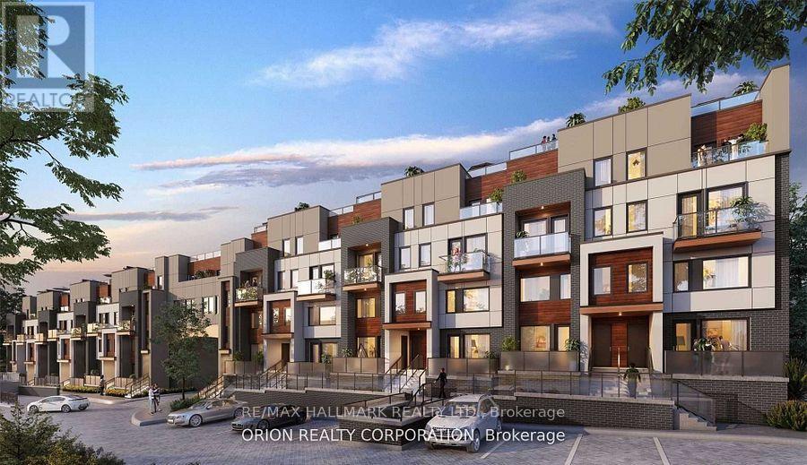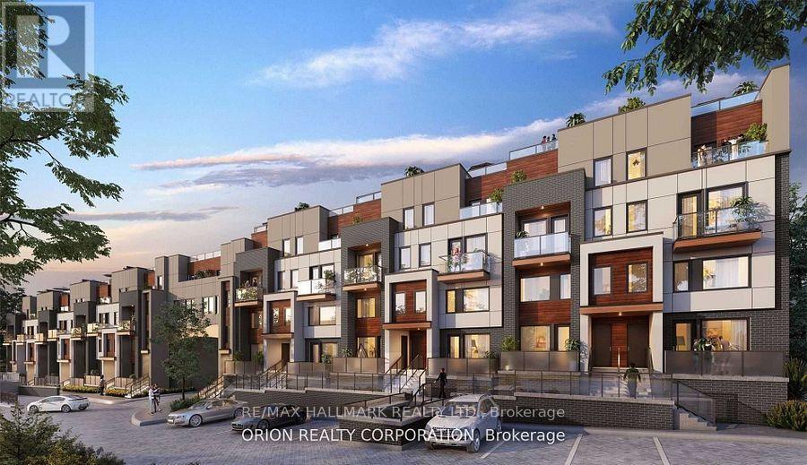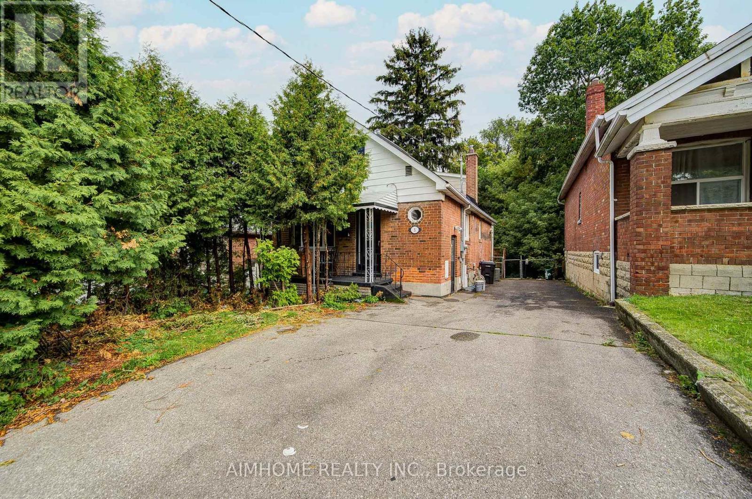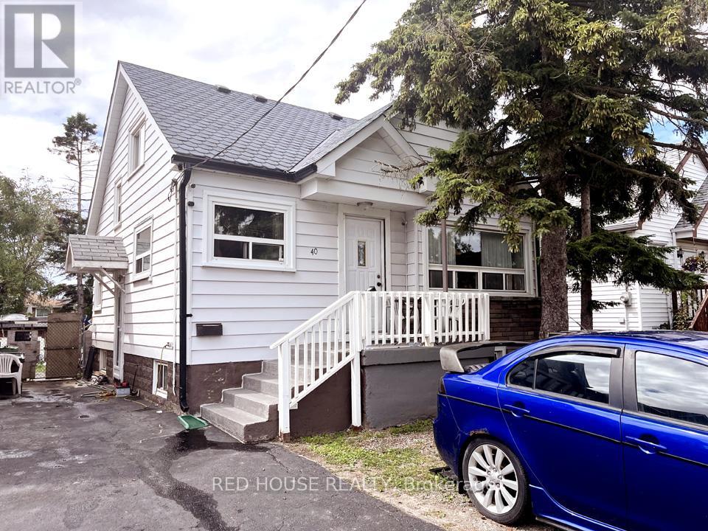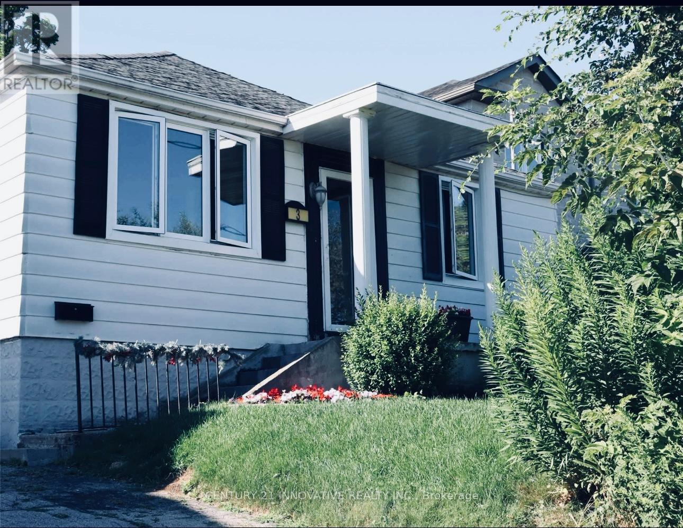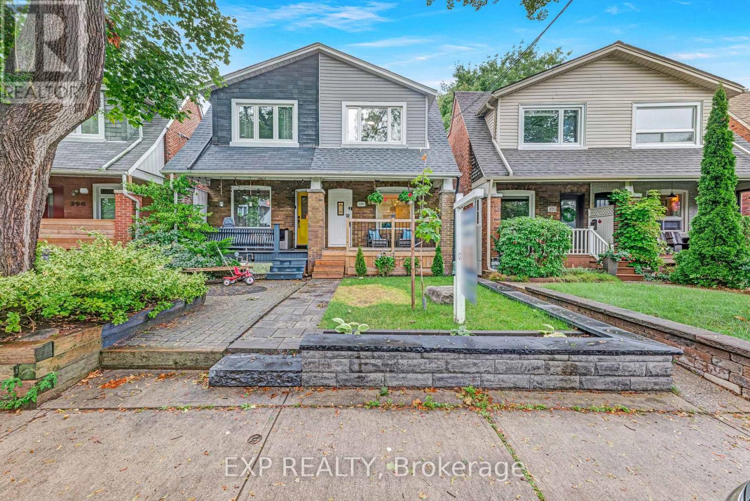- Houseful
- ON
- Toronto O'connor-parkview
- O'Connor - Parkview
- 109 Glencrest Blvd
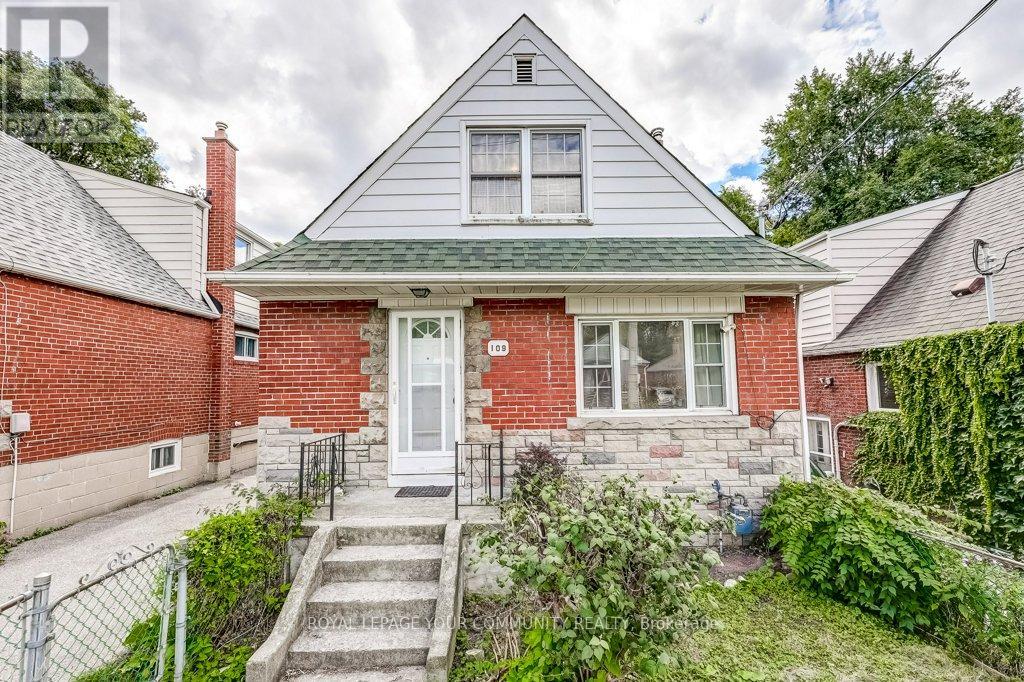
Highlights
Description
- Time on Houseful8 days
- Property typeSingle family
- Neighbourhood
- Median school Score
- Mortgage payment
Four bedroom detached house for sale in East York. Must see to appreciate the potential this property has! Main floor features Two bedrooms, kitchen, living room and 4pc bath. Second floor offers 2 bedrooms, kitchen and 4pc bathroom and the basement provides a large rec room with 3pc bathroom with separate entrance. Good size 33.37x146.52ft deep lot with long driveway parks 3 cars easily, single garage has back tool room. Owner made key updates with 200 amp breaker,newer furnace (approx. 2021), roof shingles replaced. Excellent location steps to TTC, No Frills, restaurants, pharmacy, convenience stores, nails spa and hair salon and more! Enjoy an active lifestyle living near Taylor Creek Park with miles of paved trails to connect to the City. Quick drive to DVP. Seller has lived and care for this home since the 1960s, moved out and refreshed the property for future owner to make their own. (id:63267)
Home overview
- Heat source Natural gas
- Heat type Forced air
- Sewer/ septic Sanitary sewer
- # total stories 2
- Fencing Fenced yard
- # parking spaces 4
- Has garage (y/n) Yes
- # full baths 3
- # total bathrooms 3.0
- # of above grade bedrooms 4
- Flooring Hardwood
- Subdivision O'connor-parkview
- Directions 1940396
- Lot size (acres) 0.0
- Listing # E12367940
- Property sub type Single family residence
- Status Active
- Kitchen 4m X 3.39m
Level: 2nd - 3rd bedroom 3.66m X 4.52m
Level: 2nd - 4th bedroom 3.58m X 3.87m
Level: 2nd - Recreational room / games room 6.14m X 7.02m
Level: Basement - Primary bedroom 3.15m X 4.58m
Level: Main - Living room 3.17m X 7.02m
Level: Main - 2nd bedroom 2.99m X 3.29m
Level: Main - Kitchen 2.96m X 2.55m
Level: Main
- Listing source url Https://www.realtor.ca/real-estate/28785373/109-glencrest-boulevard-toronto-oconnor-parkview-oconnor-parkview
- Listing type identifier Idx

$-2,131
/ Month

