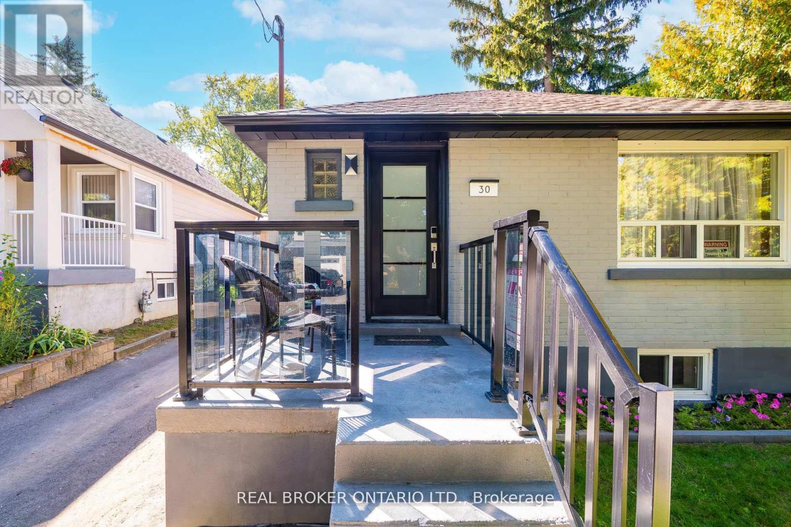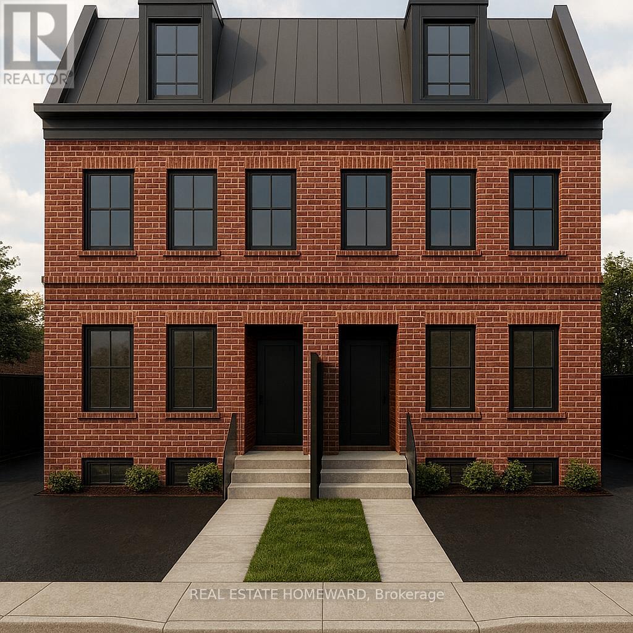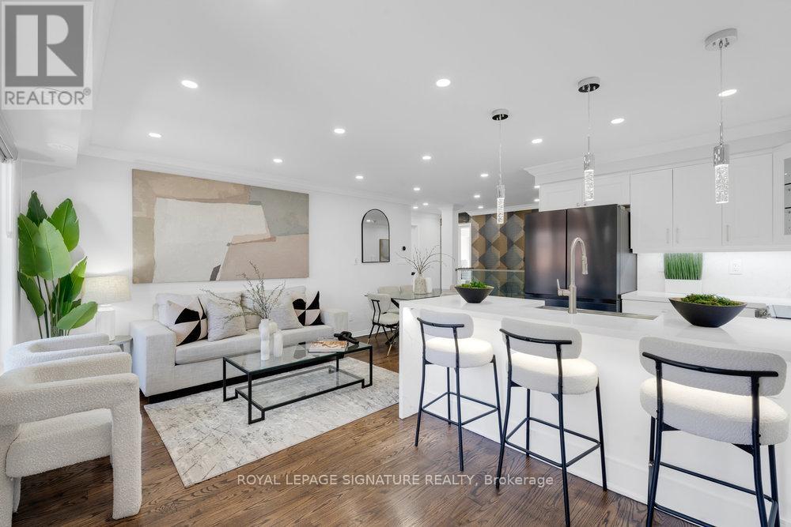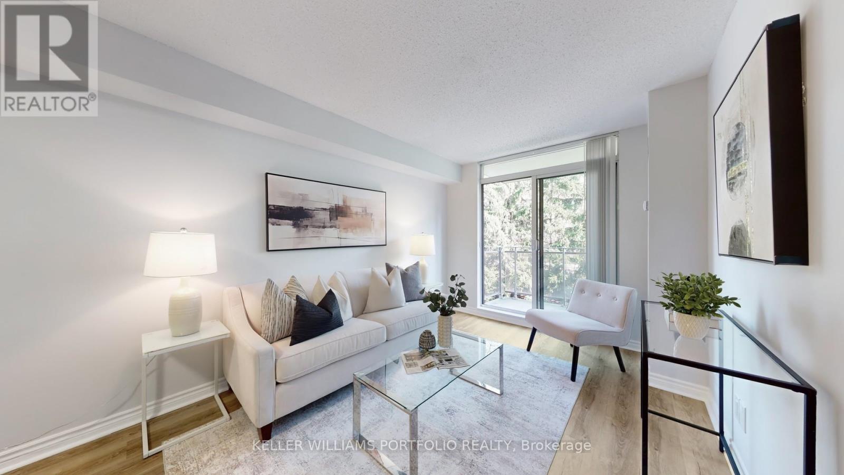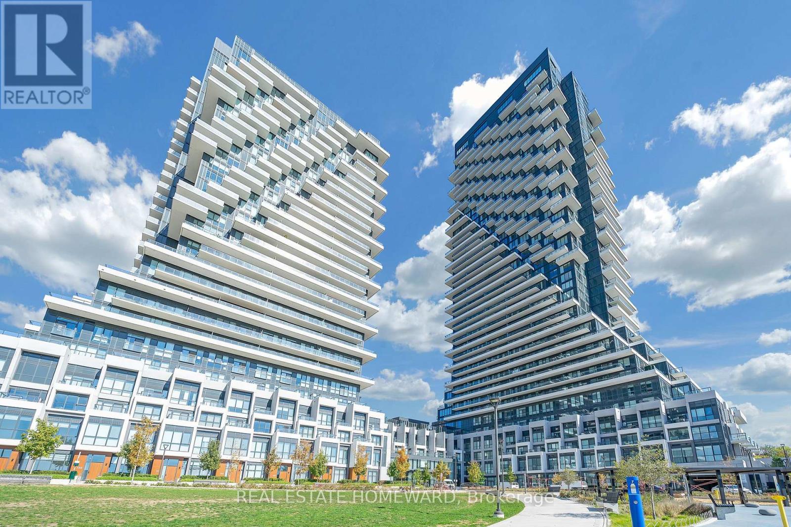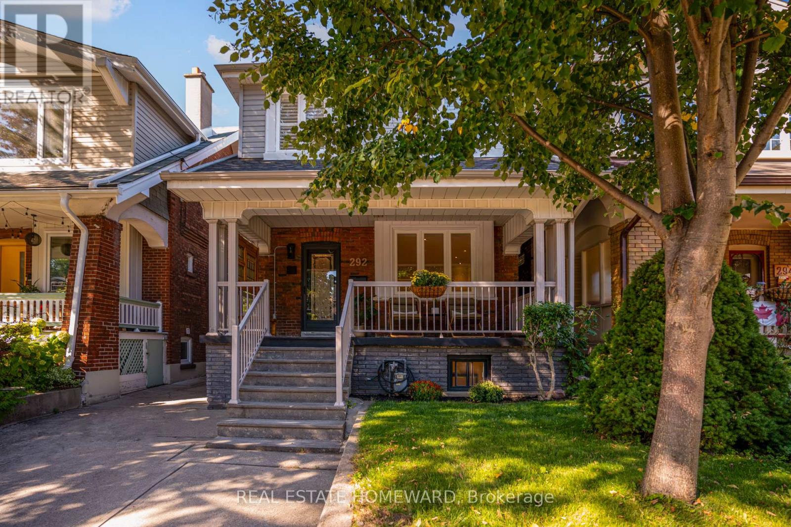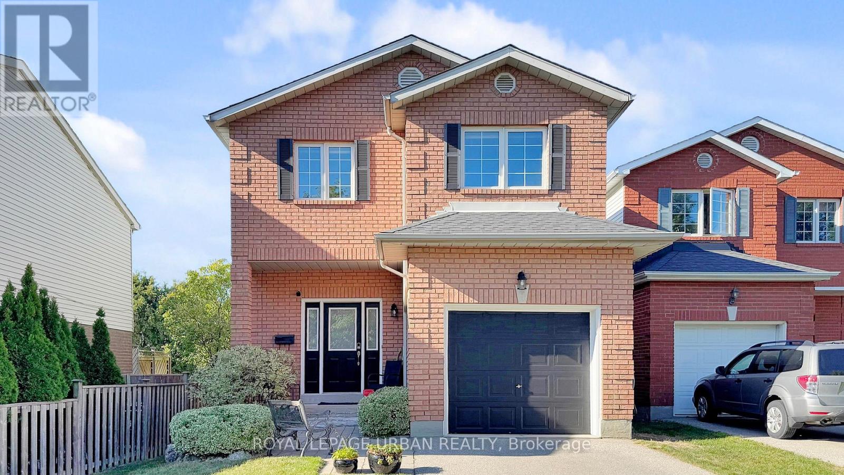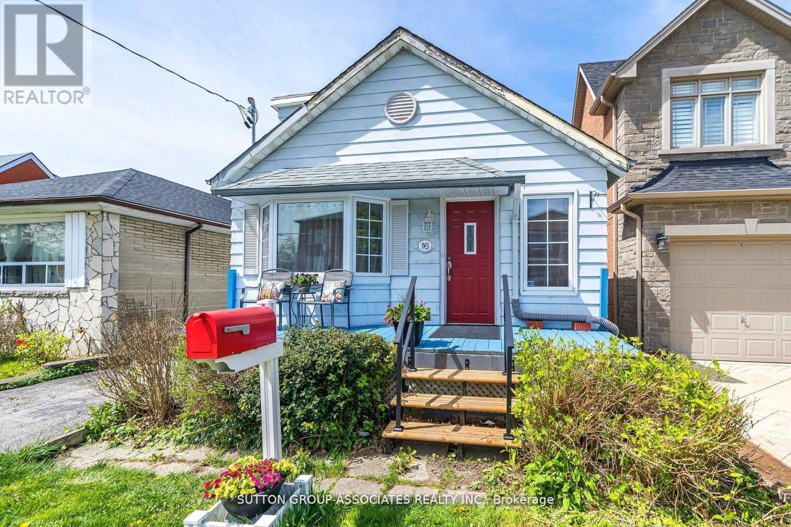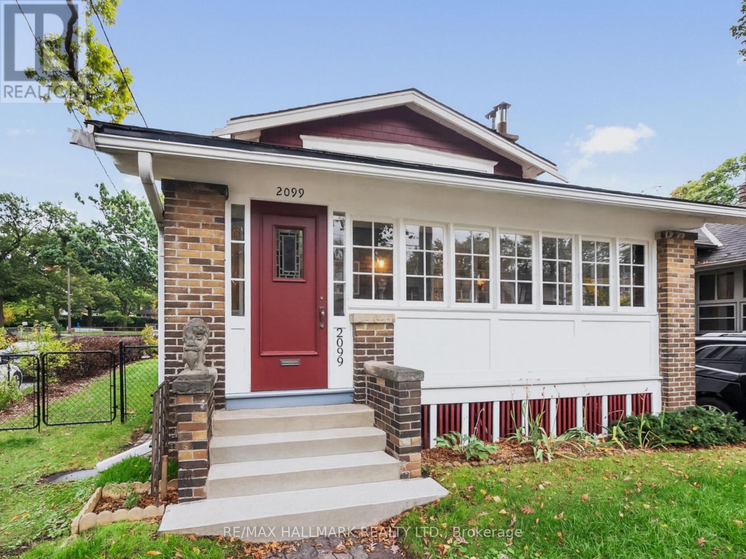- Houseful
- ON
- Toronto O'connor-parkview
- O'Connor - Parkview
- 2 Topham Rd

Highlights
Description
- Time on Housefulnew 13 hours
- Property typeSingle family
- Neighbourhood
- Median school Score
- Mortgage payment
Tucked away at the end of a quiet cul-de-sac and backing directly onto the peaceful greenery of Topham Park, this delightful 1.5-storey home offers the ideal blend of privacy, space, and convenience right in the heart of East York. Set on a generous 5,349 sq. ft. pie-shaped lot, the property enjoys rare park-side access and a deep connection to nature, all while being moments from city amenities. Inside, the home features a spacious and sun-filled living and dining area, perfect for both entertaining and everyday living. With three well-sized bedrooms, all with hardwood floors and abundant natural light, there is plenty of room for growing families, guests, or work-from-home needs. The home includes two full bathrooms and a versatile lower-level great room ideal as a home theatre, playroom, or additional living space. A large detached shed offers excellent storage or potential workshop use, while a mutual driveway leads to a private two-car parking area for added convenience. Move in as-is, renovate, or build your dream home the choice is yours in this highly sought-after neighbourhood. Steps from Topham Parks playgrounds, tennis courts, and sports fields, and just minutes to Taylor Creek Park trails, local shops, cafes, top-rated schools, and transit. Quick access to the DVP and downtown makes commuting a breeze. This is a rare opportunity to own a home where nature meets city living welcome to the best of East York. (id:63267)
Home overview
- Cooling Central air conditioning
- Heat source Oil
- Heat type Forced air
- Sewer/ septic Sanitary sewer
- # total stories 2
- Fencing Fully fenced, fenced yard
- # parking spaces 2
- # full baths 2
- # total bathrooms 2.0
- # of above grade bedrooms 3
- Flooring Ceramic, hardwood, carpeted
- Has fireplace (y/n) Yes
- Community features Community centre
- Subdivision O'connor-parkview
- Lot size (acres) 0.0
- Listing # E12448640
- Property sub type Single family residence
- Status Active
- Primary bedroom 4.21m X 4.01m
Level: 2nd - 3rd bedroom 3.59m X 3.79m
Level: 2nd - Great room 7.01m X 2.34m
Level: Lower - Kitchen 3.98m X 2.24m
Level: Main - Living room 5.68m X 3.43m
Level: Main - 2nd bedroom 2.51m X 3.93m
Level: Main - Dining room 2.81m X 3.52m
Level: Main
- Listing source url Https://www.realtor.ca/real-estate/28959815/2-topham-road-toronto-oconnor-parkview-oconnor-parkview
- Listing type identifier Idx


