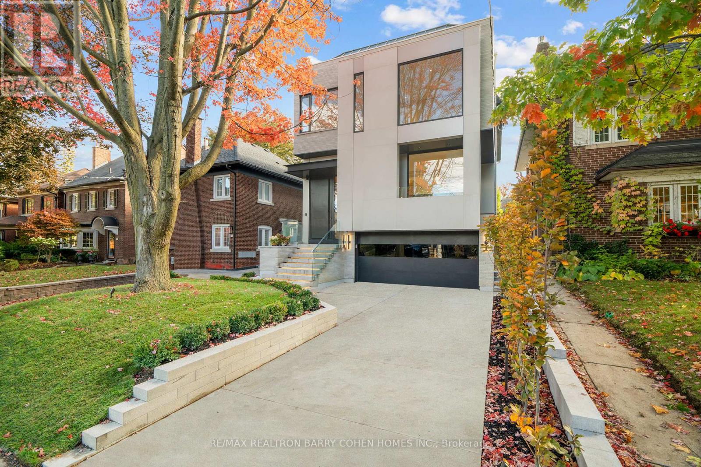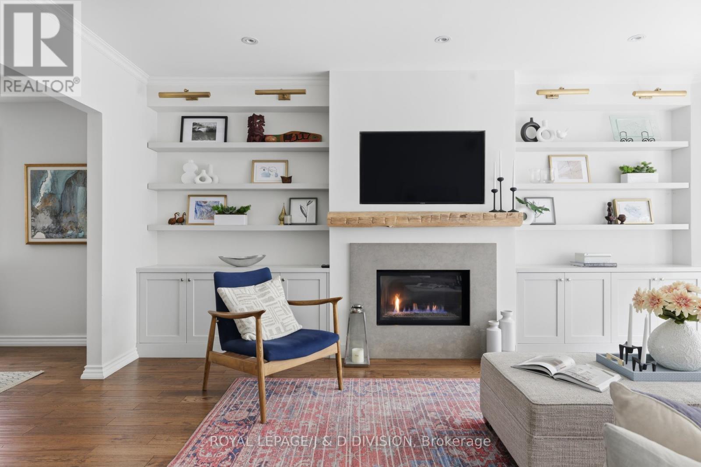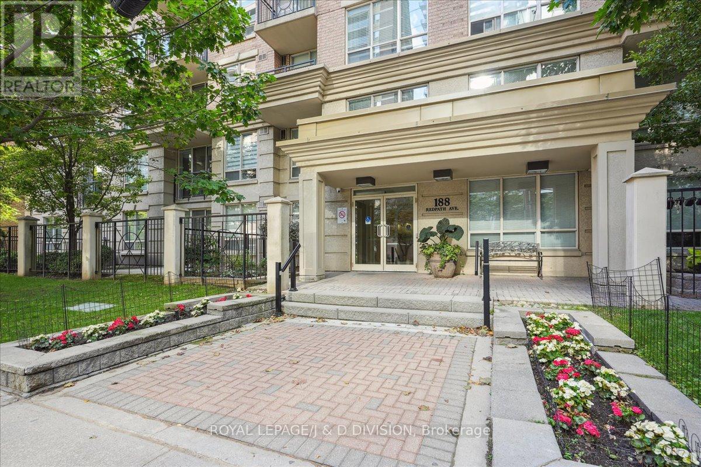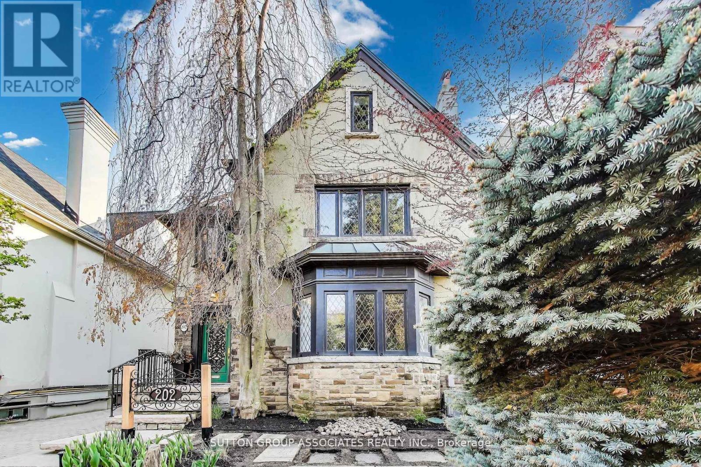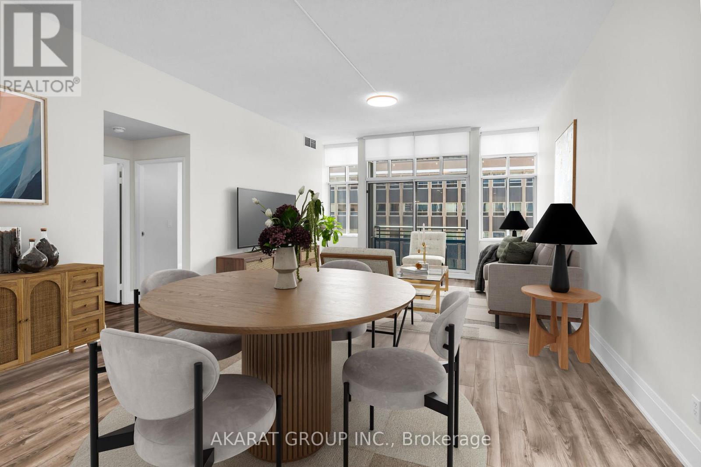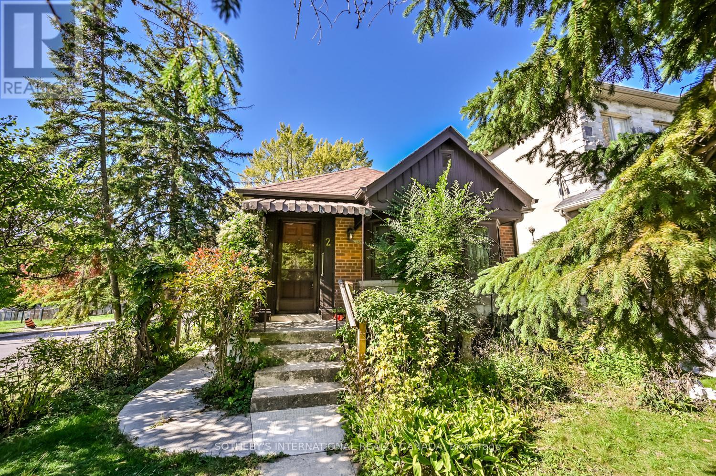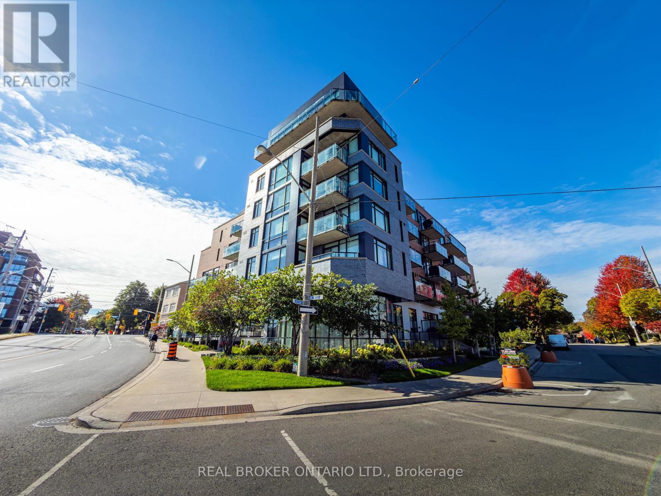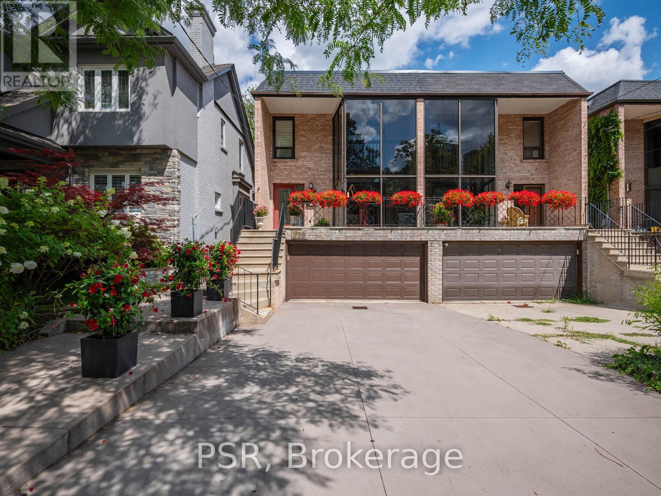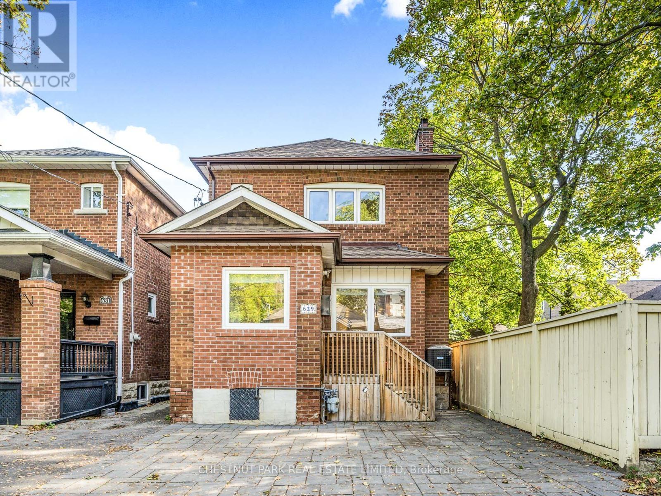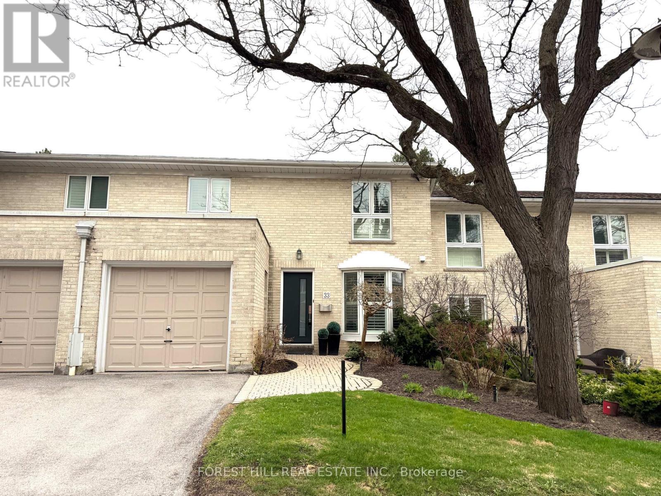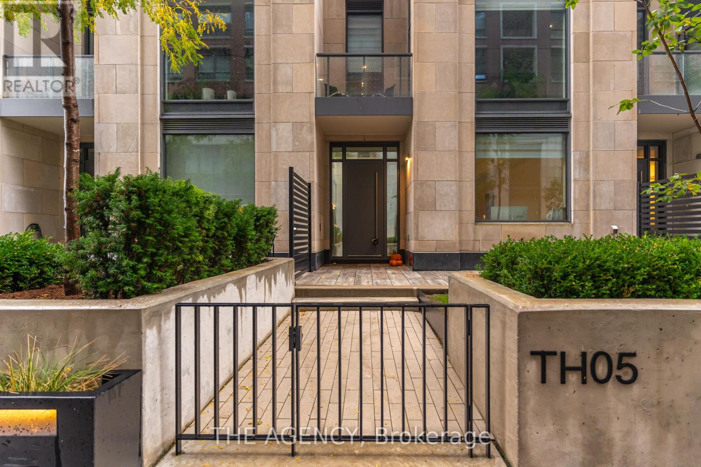- Houseful
- ON
- Toronto
- Lawrence Park
- 1 1 Hargrave Ln
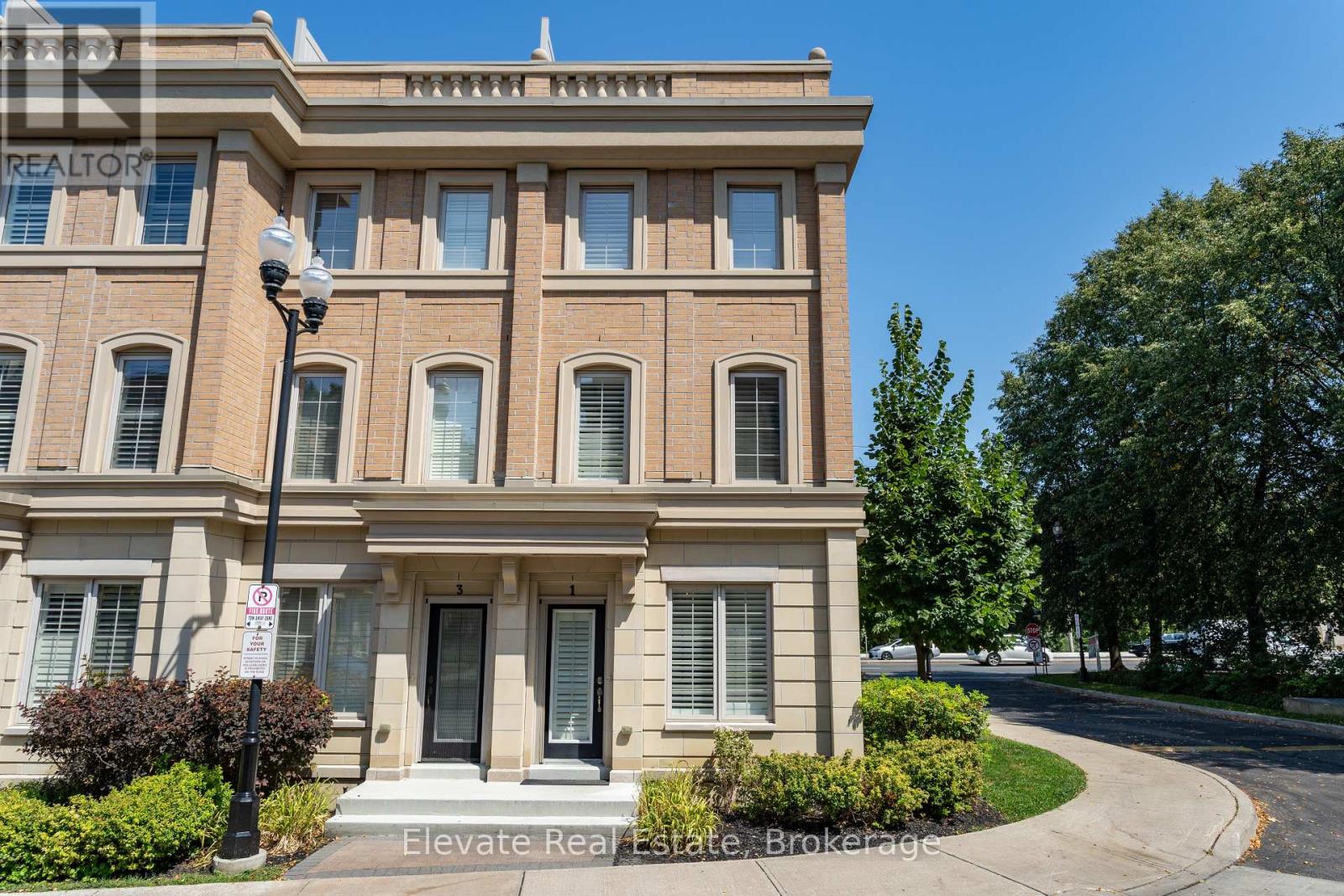
Highlights
Description
- Time on Houseful57 days
- Property typeSingle family
- Neighbourhood
- Median school Score
- Mortgage payment
Elegant Townhome in Prestigious Lawrence Park-Discover this stunning English Georgian style townhouse in the highly desirable Lawrence Park neighbourhood. One of the largest units in the complex, this 3+Den, 3-bath home combines timeless charm with modern luxury. Step into a sun-filled, open-concept living space featuring soaring 9' ceilings, a gourmet kitchen with premium finishes, and a marble backsplash. The home is designed with upgraded layouts, featuring ensuite baths with glass showers and marble finishes, and custom walk-in closets. Entertain effortlessly on the expansive rooftop terrace with BBQ gas line, surrounded by treetop views. The den provides the perfect workspace, while the lower level boasts soaring 14' ceilings, flexible living space, and direct access to two parking spots. Located steps from TTC with direct bus service to Yonge & Lawrence subway, this home is also close to Sunnybrook Hospital, the Granite Club, and Toronto's finest schools, including Blythwood Elementary, York Mills C.I., and top private schools such as Crescent and Toronto French. (id:63267)
Home overview
- Cooling Central air conditioning
- Heat source Natural gas
- Heat type Forced air
- # total stories 3
- # parking spaces 2
- Has garage (y/n) Yes
- # full baths 2
- # half baths 1
- # total bathrooms 3.0
- # of above grade bedrooms 4
- Flooring Tile, hardwood, ceramic
- Community features Pet restrictions
- Subdivision Bridle path-sunnybrook-york mills
- Lot size (acres) 0.0
- Listing # C12362680
- Property sub type Single family residence
- Status Active
- 2nd bedroom 3.76m X 2.44m
Level: 2nd - 3rd bedroom 2.74m X 2.74m
Level: 2nd - Primary bedroom 4.27m X 3.05m
Level: 3rd - Den 2.44m X 2.13m
Level: 3rd - Recreational room / games room 4.38m X 2.44m
Level: Basement - Living room 6.35m X 3.76m
Level: Ground - Foyer 1.21m X 0.6m
Level: Ground - Kitchen 3.2m X 2.44m
Level: Ground - Dining room 6.35m X 3.76m
Level: Ground - Other 6.51m X 3.56m
Level: Upper
- Listing source url Https://www.realtor.ca/real-estate/28773135/1-1-hargrave-lane-toronto-bridle-path-sunnybrook-york-mills-bridle-path-sunnybrook-york-mills
- Listing type identifier Idx

$-3,204
/ Month

