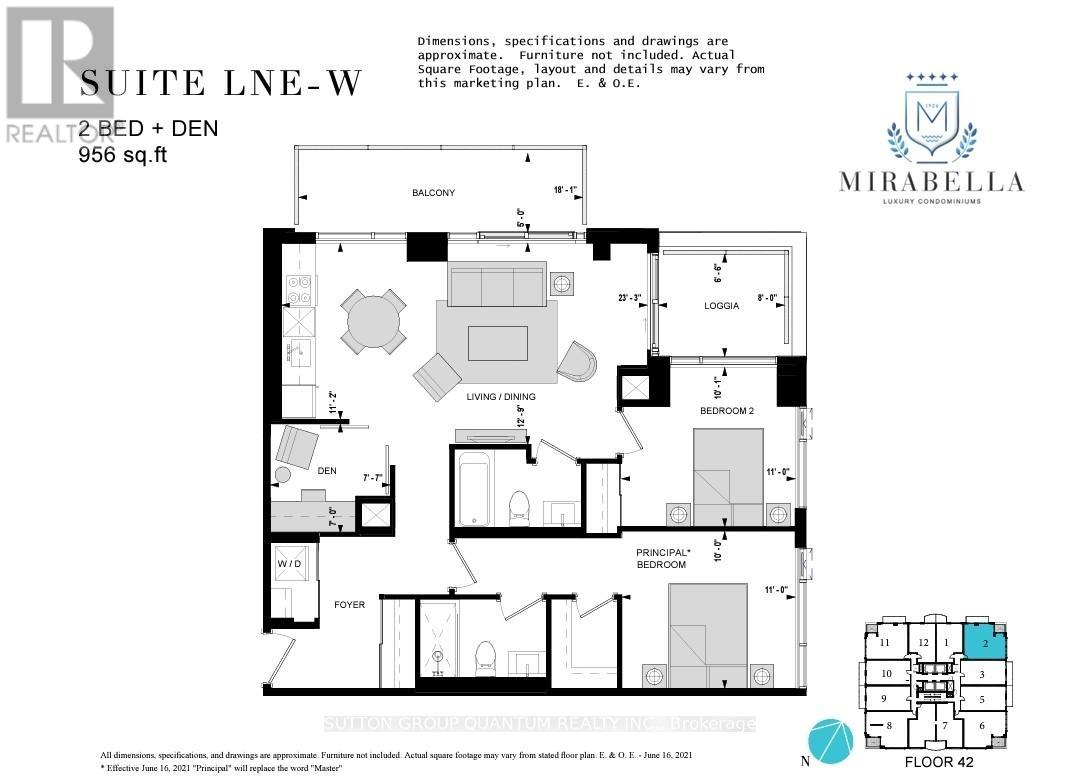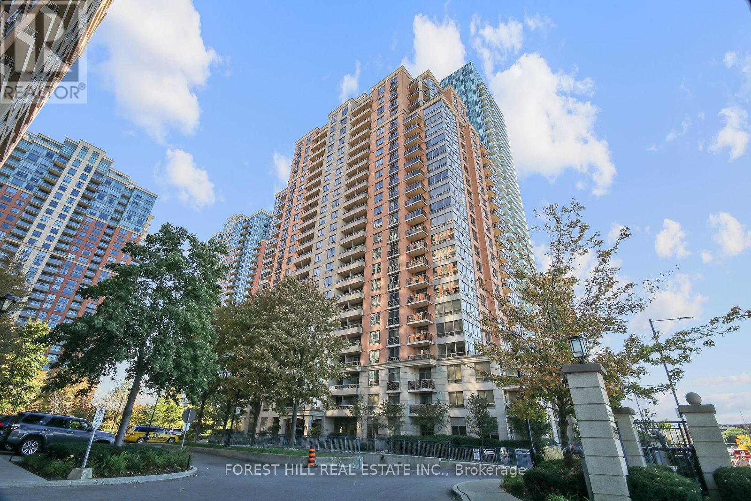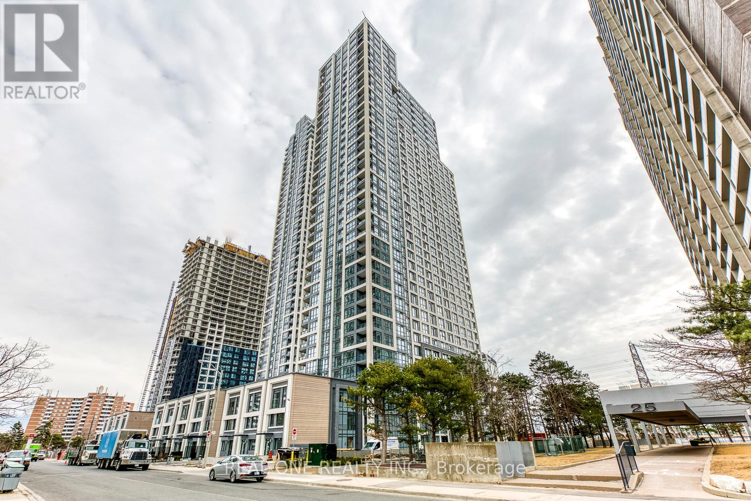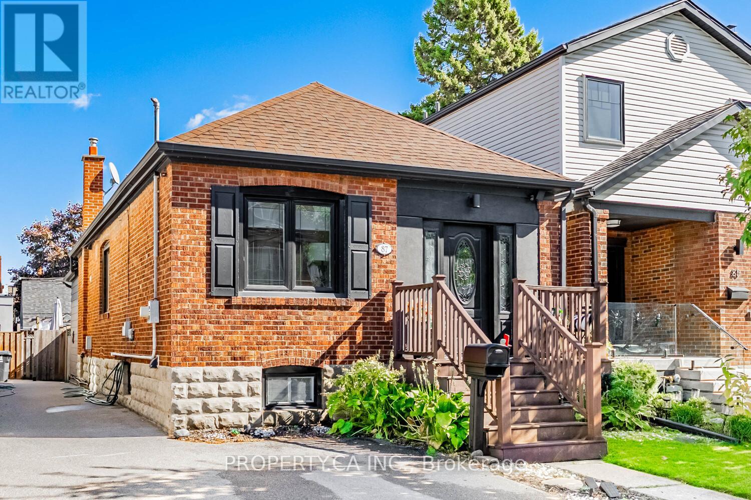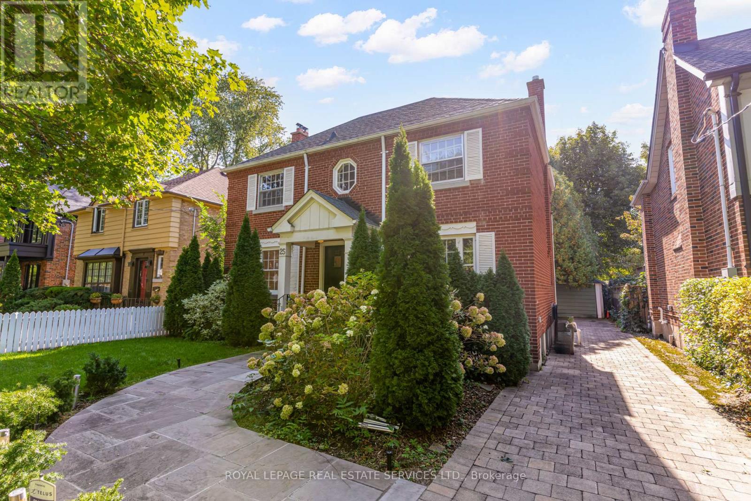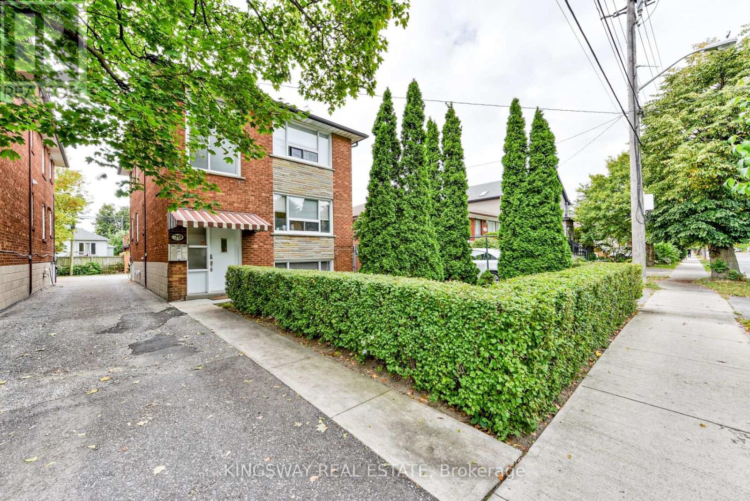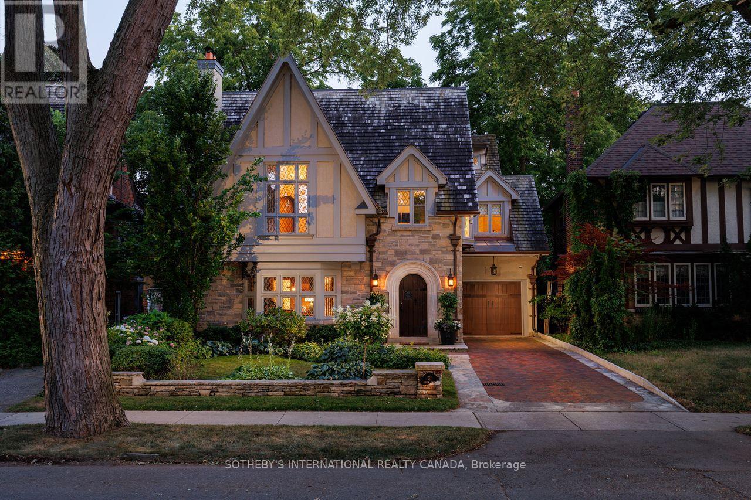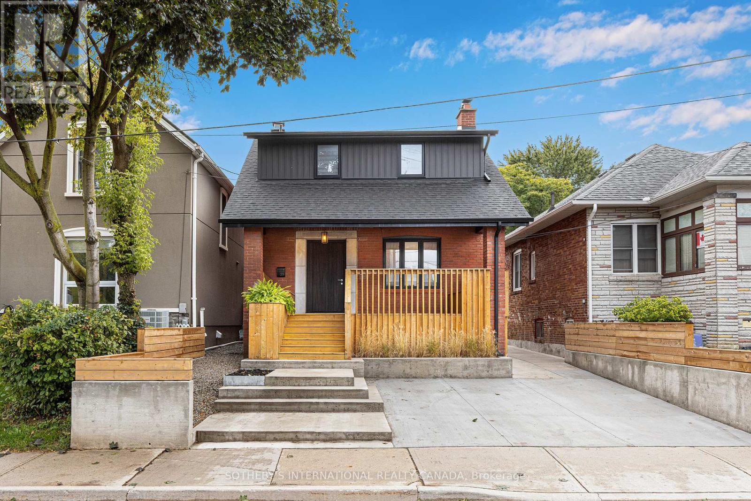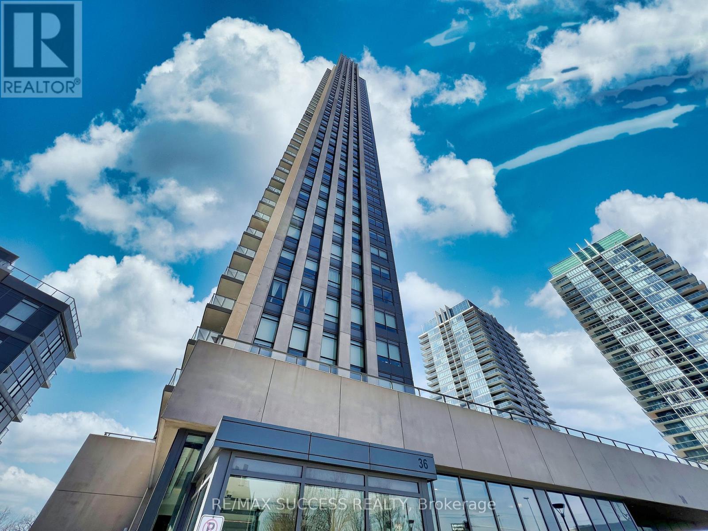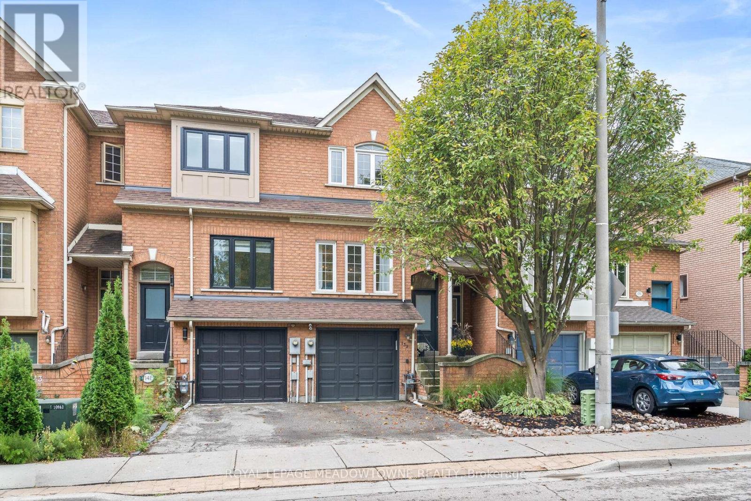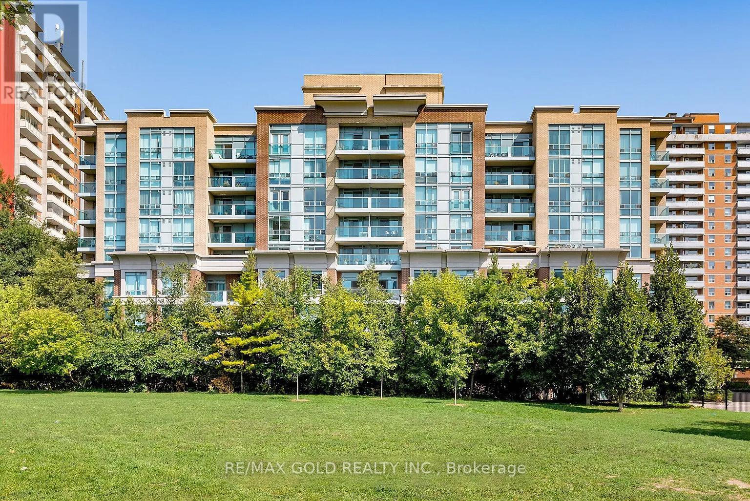- Houseful
- ON
- Toronto
- Stonegate-Queensway
- 1 195 Grand Ave
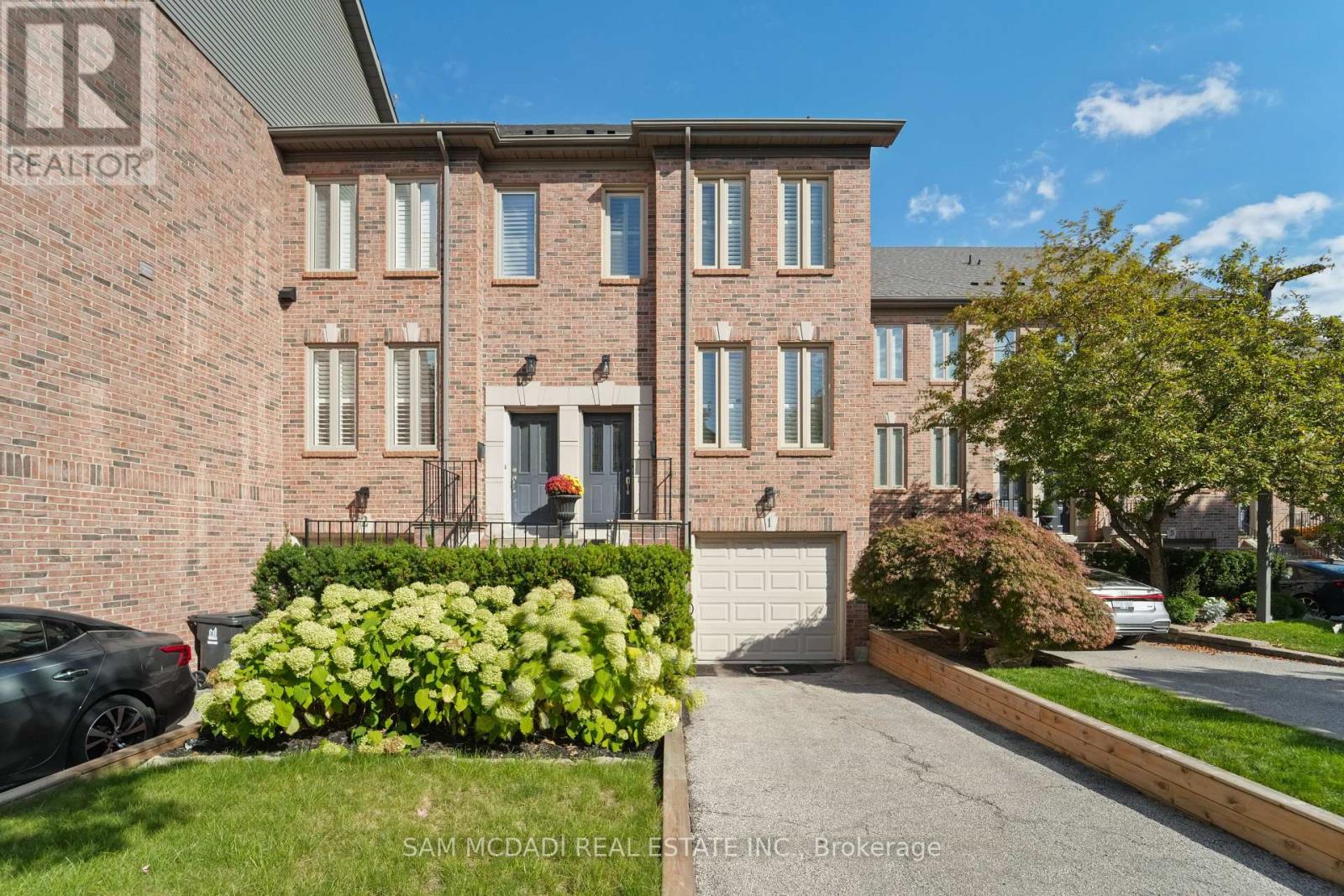
Highlights
Description
- Time on Housefulnew 2 days
- Property typeSingle family
- Neighbourhood
- Median school Score
- Mortgage payment
Located just minutes from downtown Toronto, High Park, The Kingsway, and the vibrant Bloor West Village, this impeccably maintained executive end-unit townhome is tucked away on a rare and expansive ravine lot, offering exceptional privacy and tranquil views. The highly sought-after 16-foot-wide model features a sleek, contemporary design paired with a warm and inviting atmosphere, all within a bright, open-concept layout. Inside, you'll find soaring 9-foot ceilings, gleaming hardwood floors, and generously sized principal rooms. The walkout basement adds functional living space, while the top-floor sundeck provides the perfect setting for a private bedroom retreat or home office complete with rough-in plumbing for added flexibility. On the main level, the sun-filled eat-in kitchen boasts granite countertops, a stylish backsplash, and stainless steel appliances. The open-concept layout flows seamlessly into the living and dining areas, making it ideal for both everyday living and entertaining. Step outside to the beautifully landscaped, ravine-backed backyard, a serene, private space divided into two thoughtfully designed zones. The newer deck flooring, ambient lighting, and natural surroundings create an ideal spot for summer evenings and quiet relaxation. This impressive home effortlessly combines urban convenience with the peaceful charm of nature, a rare gem not to be missed. (id:63267)
Home overview
- Cooling Central air conditioning
- Heat source Natural gas
- Heat type Forced air
- Sewer/ septic Sanitary sewer
- # total stories 3
- # parking spaces 4
- Has garage (y/n) Yes
- # full baths 2
- # half baths 1
- # total bathrooms 3.0
- # of above grade bedrooms 4
- Flooring Ceramic, hardwood, carpeted, slate
- Has fireplace (y/n) Yes
- Subdivision Stonegate-queensway
- Directions 1640500
- Lot size (acres) 0.0
- Listing # W12451705
- Property sub type Single family residence
- Status Active
- Bedroom 3.17m X 4.65m
Level: 2nd - Bedroom 4.09m X 4.65m
Level: 2nd - Bedroom 6.76m X 4.65m
Level: 3rd - Recreational room / games room 4.47m X 3.28m
Level: Lower - Bathroom 1m X 2m
Level: Main - Family room 3.7m X 4.65m
Level: Main - Kitchen 5.03m X 2.63m
Level: Main - Dining room 2.6m X 4.65m
Level: Main
- Listing source url Https://www.realtor.ca/real-estate/28966259/1-195-grand-avenue-toronto-stonegate-queensway-stonegate-queensway
- Listing type identifier Idx

$-3,667
/ Month

