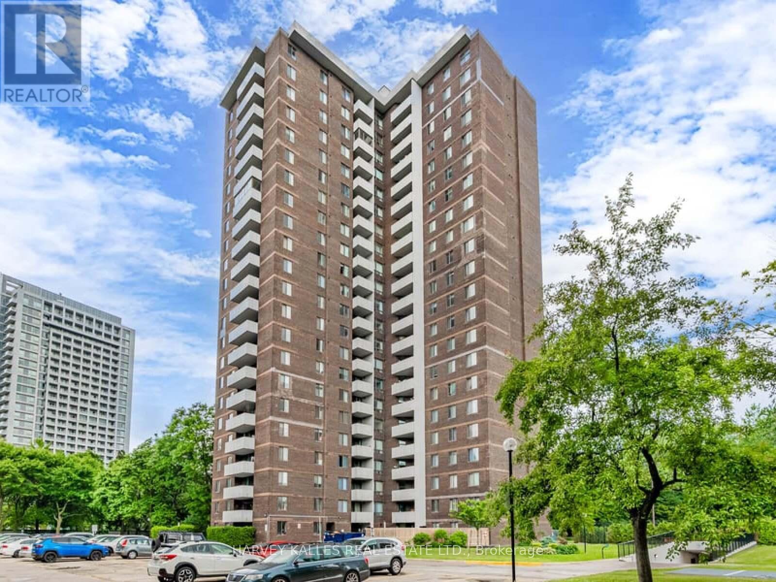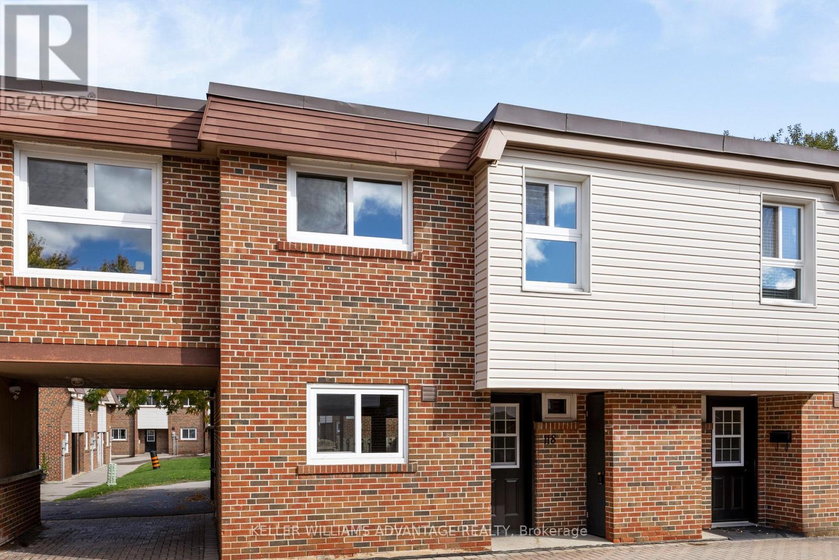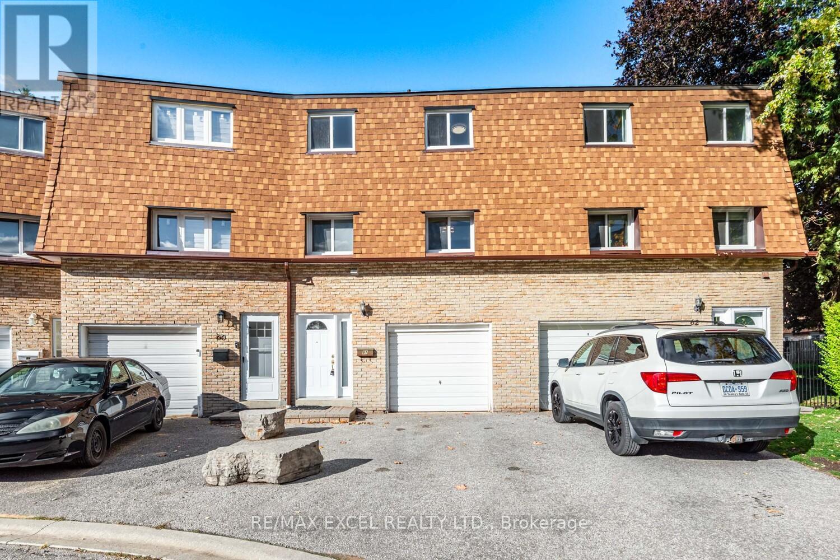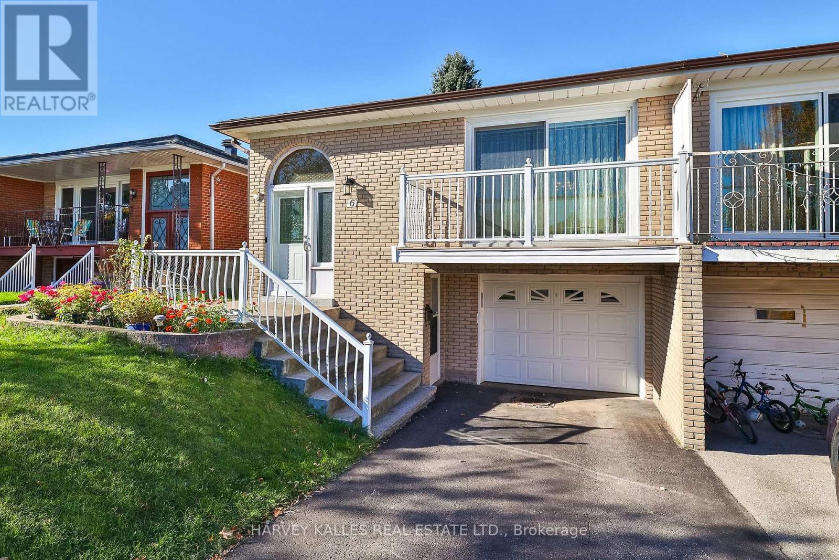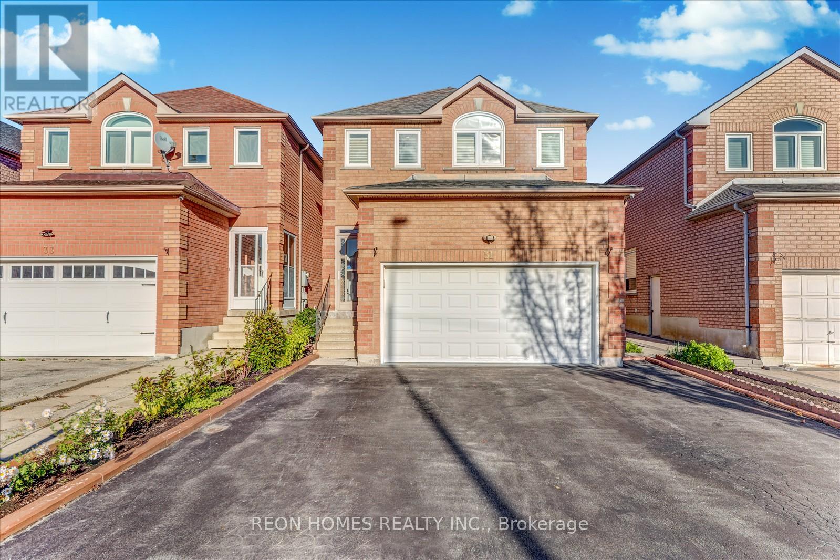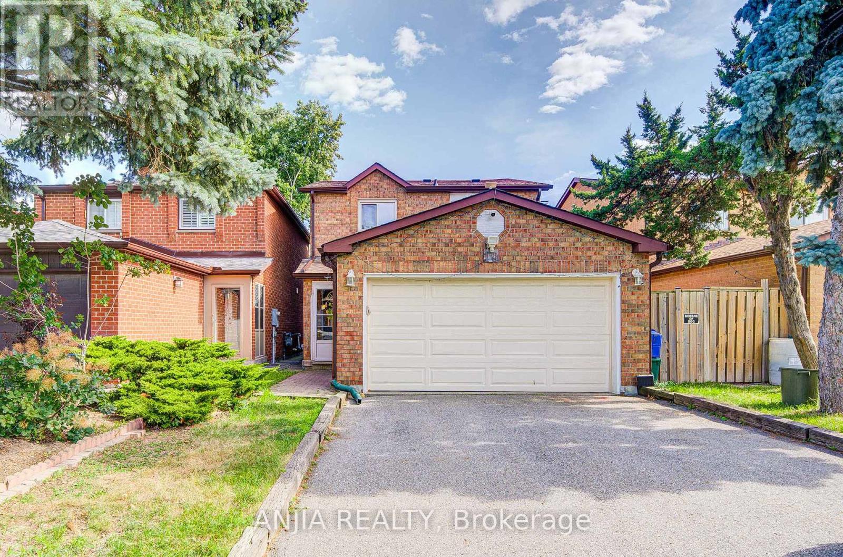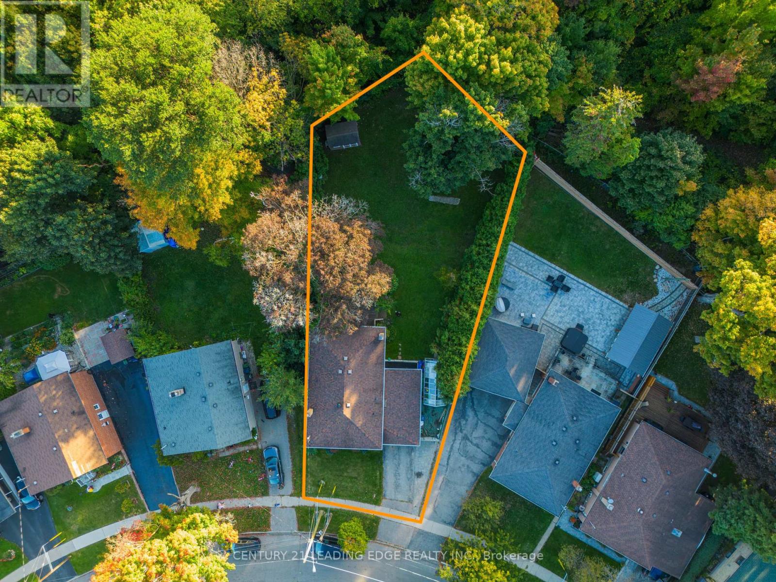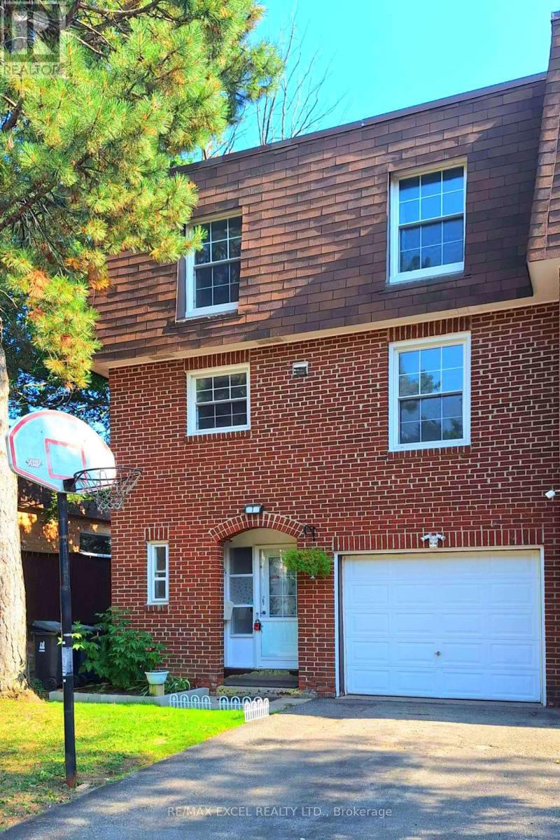
Highlights
Description
- Time on Houseful65 days
- Property typeSingle family
- StyleMulti-level
- Neighbourhood
- Median school Score
- Mortgage payment
Welcome To This Spacious And Well-Maintained Corner Unit Condo Townhouse In The Quiet, Family-Friendly Agincourt North Neighbourhood, Conveniently Located Beside Six Visitor Parking Spots And Away From The Main Road. Featuring 3 Bedrooms And 3 Bathrooms, 1 Garage And 1 Driveway Parking, A Sun-Filled Floor-To-Ceiling Family Room With Walk-Out To A Private Backyard, A Bright Second-Floor Living Room Overlooking The Family Room, A Kitchen With Stainless Steel Appliances, A Primary Bedroom With Walk-In Closet And 2-Piece Ensuite, A Large Lower-Level Recreation Room That Can Be Converted Into A Fourth Bedroom, Freshly Painted Interiors, And Recent Upgrades Including Furnace, AC, And Hot Water Heater (All 2020), Within Walking Distance To TTC, Top-Rated Schools, And Just Minutes From Agincourt GO Station, Highway 401, And Scarborough Town Centre. (id:63267)
Home overview
- Cooling Central air conditioning
- Heat source Natural gas
- Heat type Forced air
- # parking spaces 2
- Has garage (y/n) Yes
- # full baths 1
- # half baths 2
- # total bathrooms 3.0
- # of above grade bedrooms 3
- Flooring Laminate, ceramic
- Community features Pet restrictions
- Subdivision Agincourt north
- Directions 2067411
- Lot size (acres) 0.0
- Listing # E12342635
- Property sub type Single family residence
- Status Active
- Family room 5.62m X 3.54m
Level: 2nd - Kitchen 2.55m X 5.85m
Level: 3rd - Dining room 2.55m X 5.85m
Level: 3rd - Living room 3.77m X 3.21m
Level: 3rd - Recreational room / games room 3.51m X 5.46m
Level: Lower - Primary bedroom 4.26m X 3.56m
Level: Upper - 2nd bedroom 3.03m X 4.51m
Level: Upper - 3rd bedroom 3.46m X 2.73m
Level: Upper
- Listing source url Https://www.realtor.ca/real-estate/28729140/1-20-crockamhill-drive-toronto-agincourt-north-agincourt-north
- Listing type identifier Idx

$-1,659
/ Month




