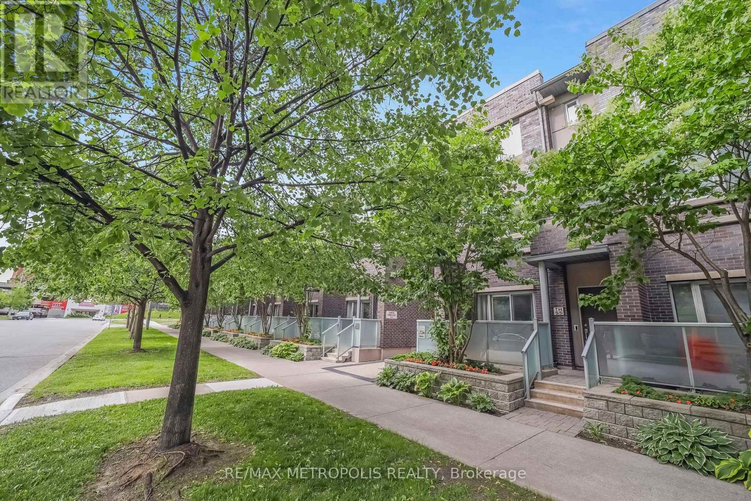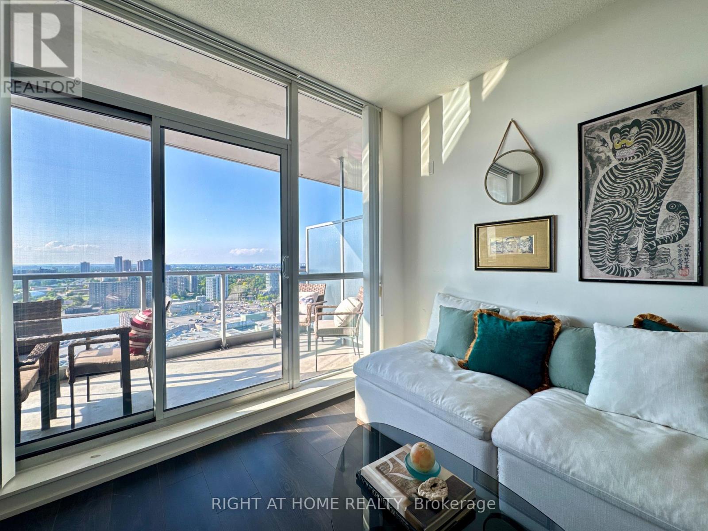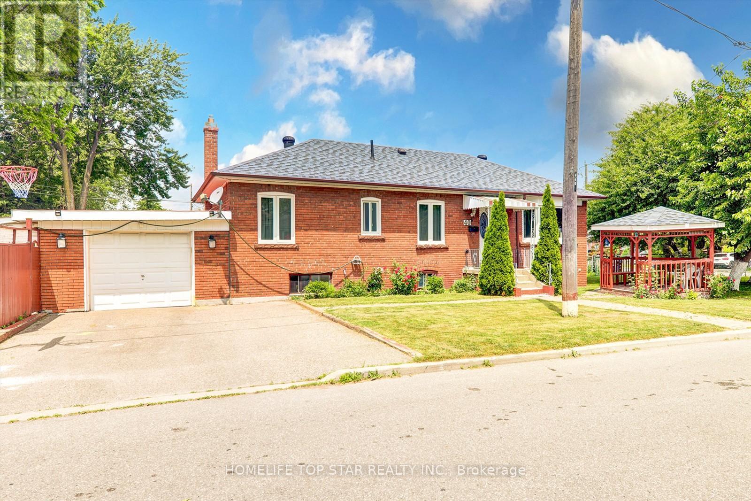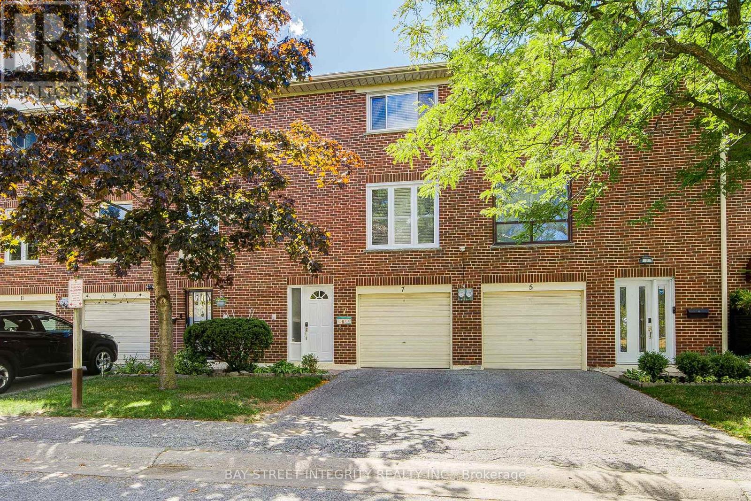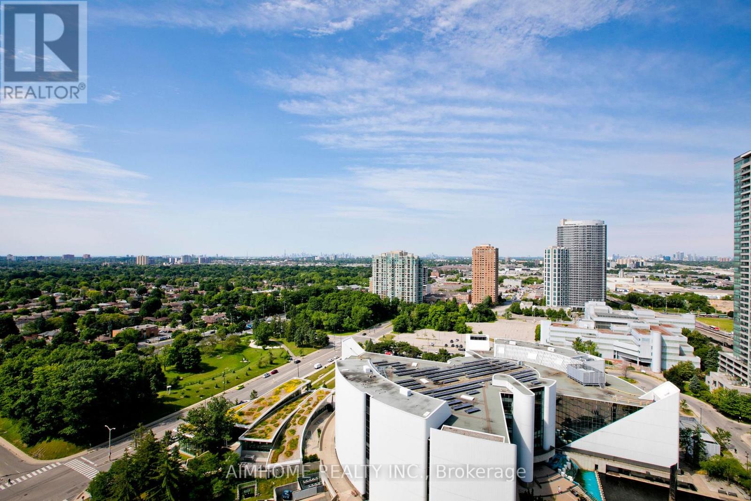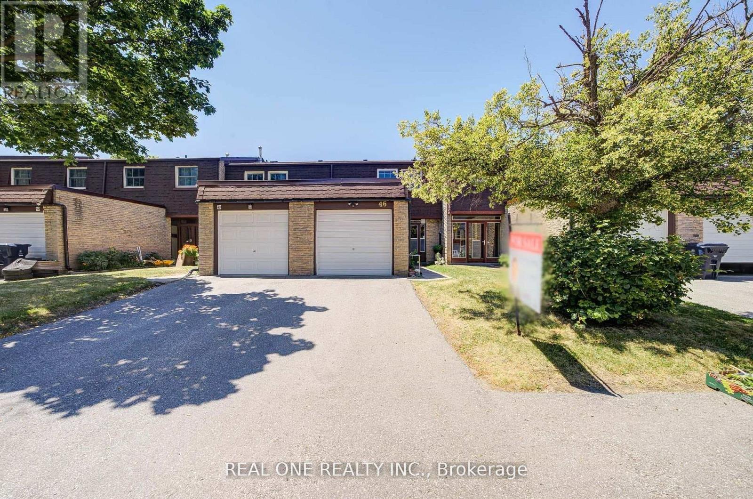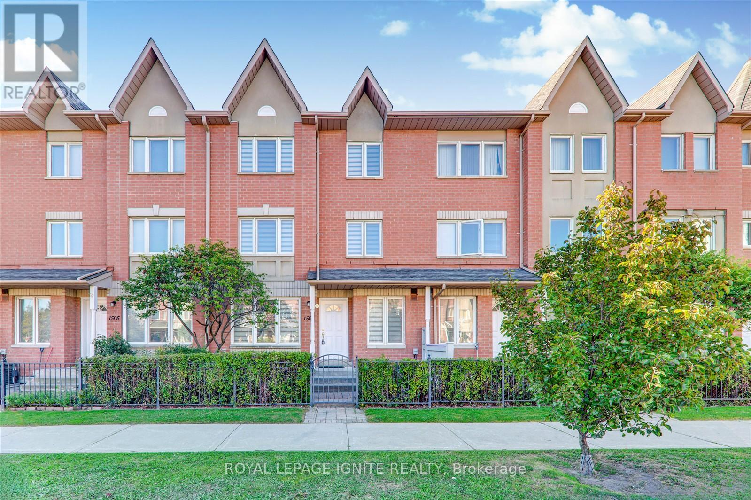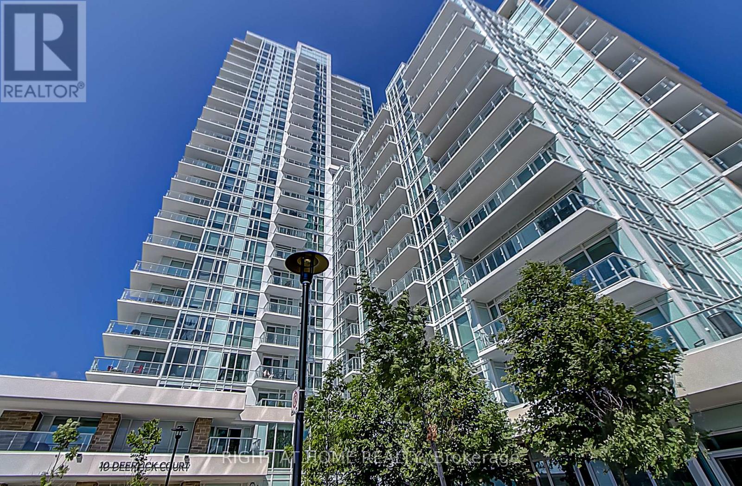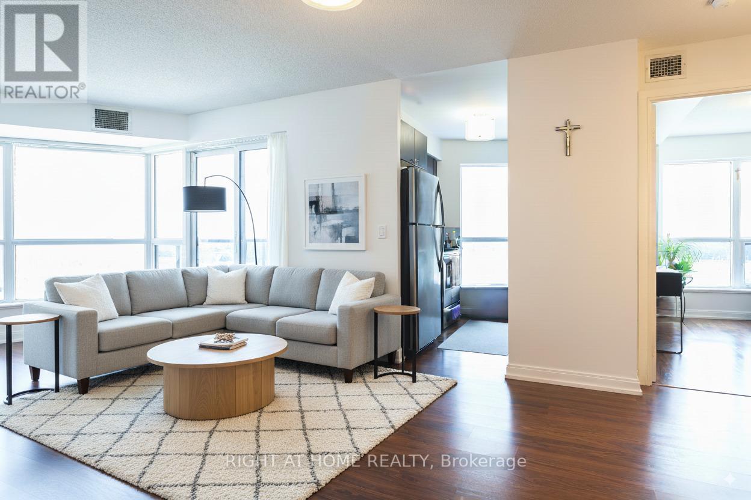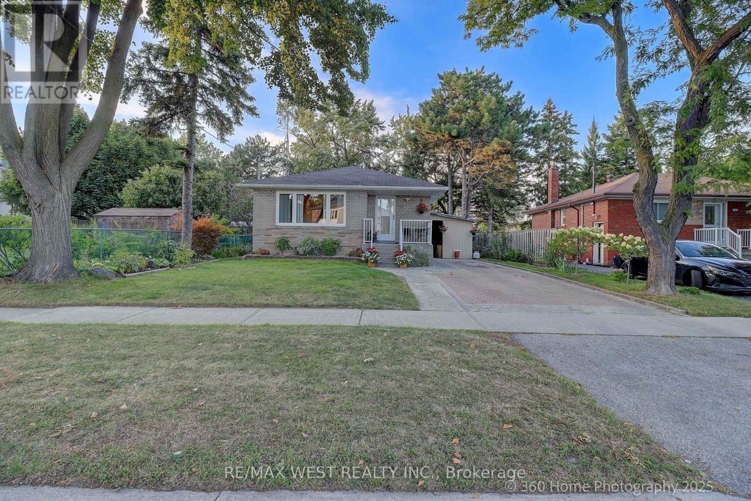- Houseful
- ON
- Toronto
- Dorset Park
- 24 34 Dundalk Dr
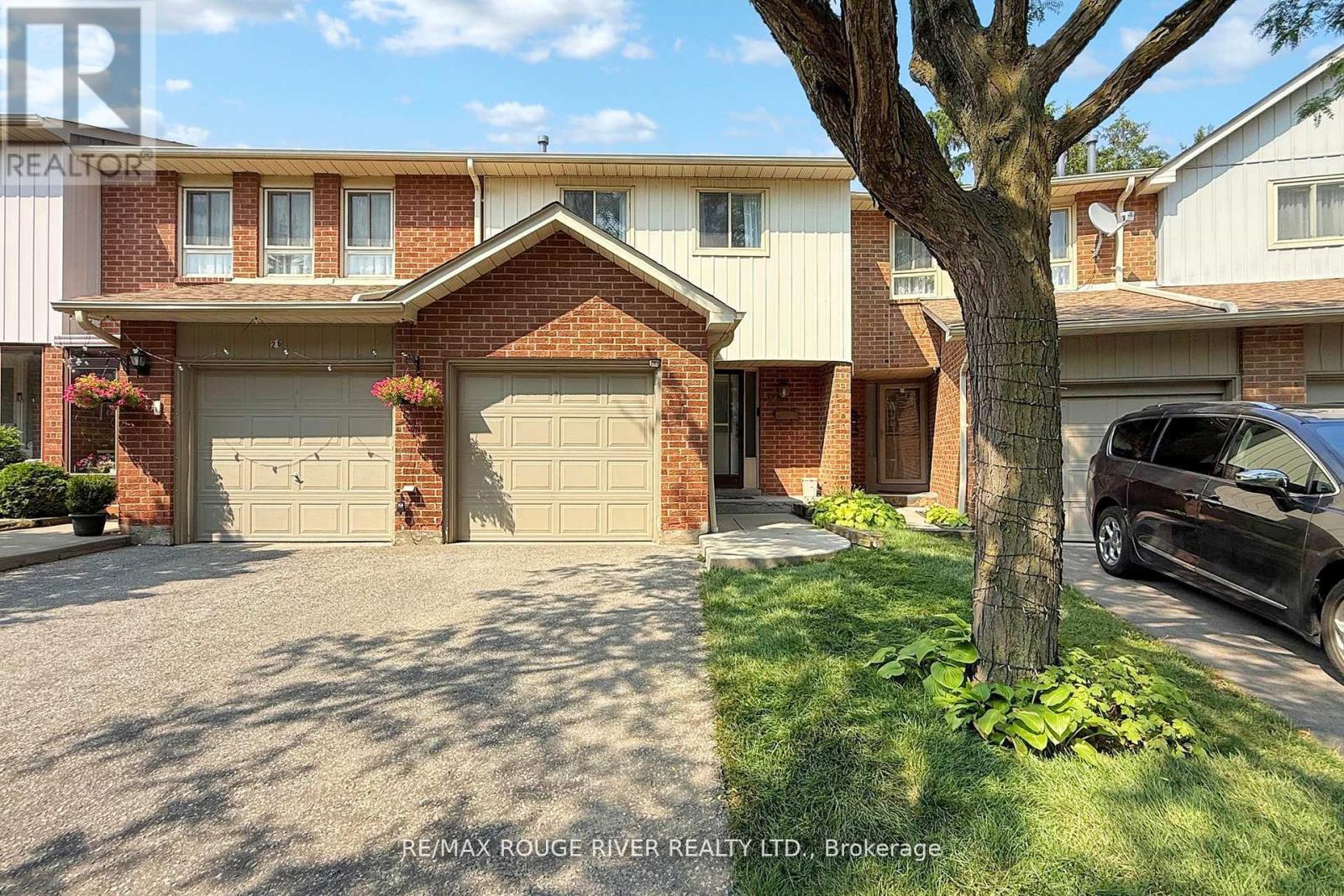
Highlights
Description
- Time on Houseful11 days
- Property typeSingle family
- Neighbourhood
- Median school Score
- Mortgage payment
Welcome to this beautifully maintained and generously sized 3-bedroom condo townhome, offering a perfect blend of comfort, functionality, and location. Ideal for first-time buyers, growing families, or savvy investors, this home features a thoughtfully finished basement that provides additional living space perfect for a family room, home office, or recreation area. Nestled in a highly desirable and family-friendly neighborhood, the property offers exceptional convenience with quick access to Highway 401 and proximity to an array of essential amenities. Enjoy being just minutes from Kennedy Commons (4 min), Costco (4 min), Scarborough Town Centre (5 min), Agincourt GO Station (5 min), Kennedy Subway Station (8 min), Centennial College (8 min), and Seneca College (9 min). With restaurants, retail shops, grocery stores, and public transit all within walking distance, this home delivers an unbeatable lifestyle of ease and accessibility. Don't miss this opportunity to own a move-in ready home in one of Scarborough's most connected communities. (id:63267)
Home overview
- Cooling Central air conditioning
- Heat source Natural gas
- Heat type Forced air
- # total stories 2
- # parking spaces 2
- Has garage (y/n) Yes
- # full baths 2
- # total bathrooms 2.0
- # of above grade bedrooms 3
- Flooring Hardwood, ceramic, laminate, vinyl
- Community features Pet restrictions
- Subdivision Dorset park
- Directions 2011809
- Lot size (acres) 0.0
- Listing # E12362156
- Property sub type Single family residence
- Status Active
- 3rd bedroom 3.03m X 2.4m
Level: 2nd - Primary bedroom 4.45m X 3.85m
Level: 2nd - 2nd bedroom 4.56m X 3.03m
Level: 2nd - Recreational room / games room 5.3m X 3.81m
Level: Basement - Foyer 4.1m X 1.37m
Level: Ground - Kitchen 3.27m X 2.5m
Level: Ground - Living room 5.25m X 3.02m
Level: Ground - Dining room 3.2m X 2.5m
Level: Ground
- Listing source url Https://www.realtor.ca/real-estate/28772041/24-34-dundalk-drive-toronto-dorset-park-dorset-park
- Listing type identifier Idx

$-1,346
/ Month

