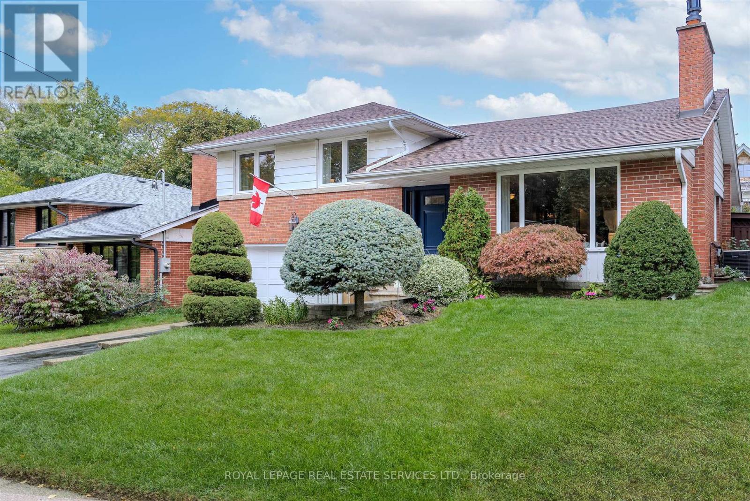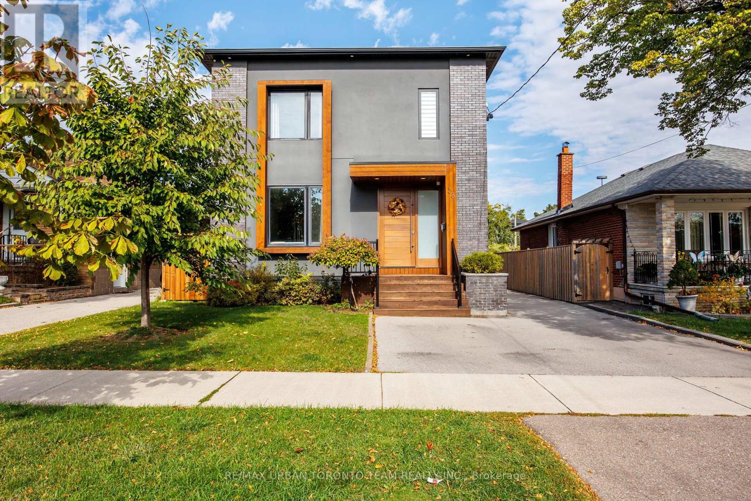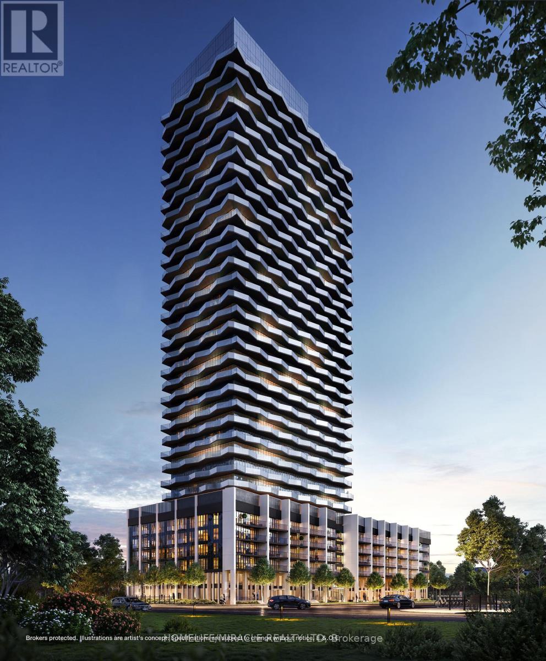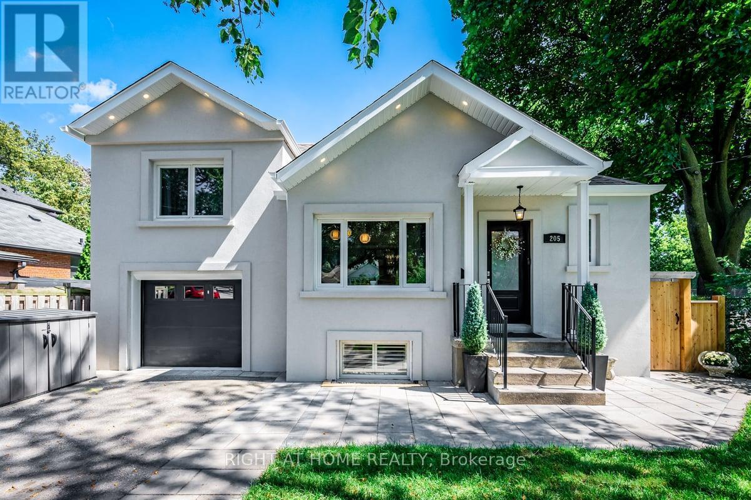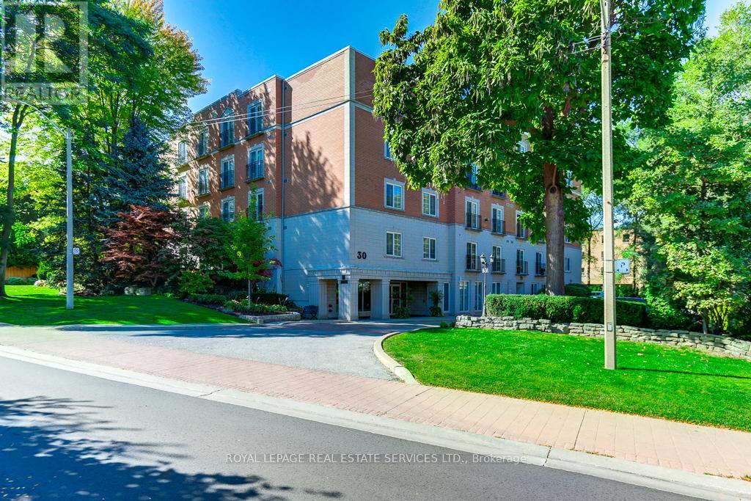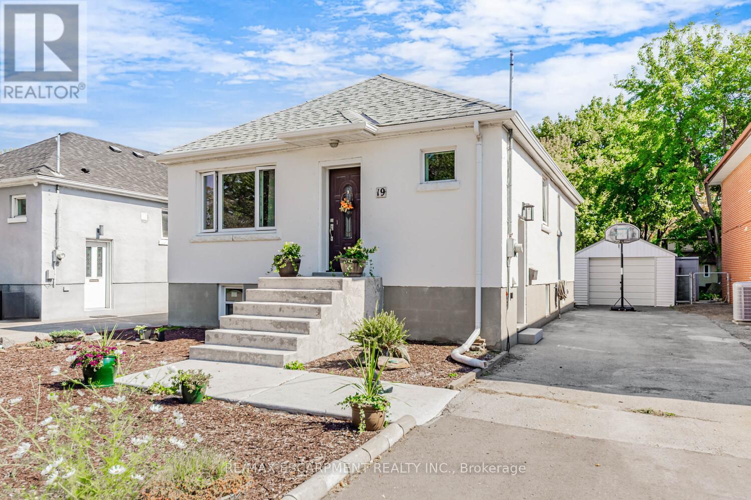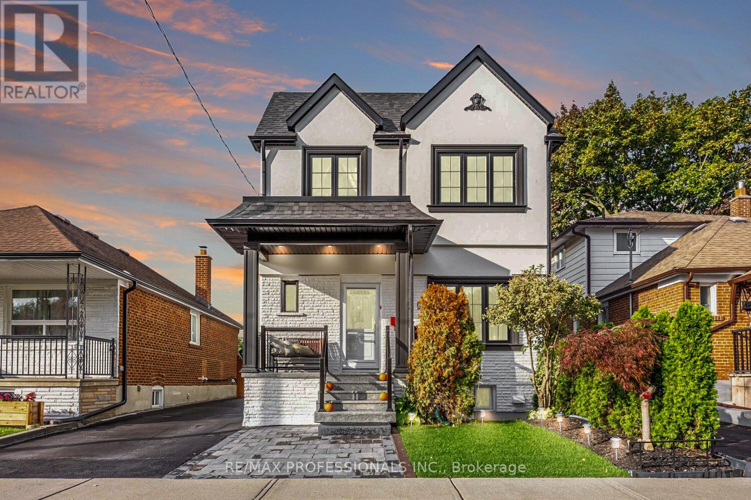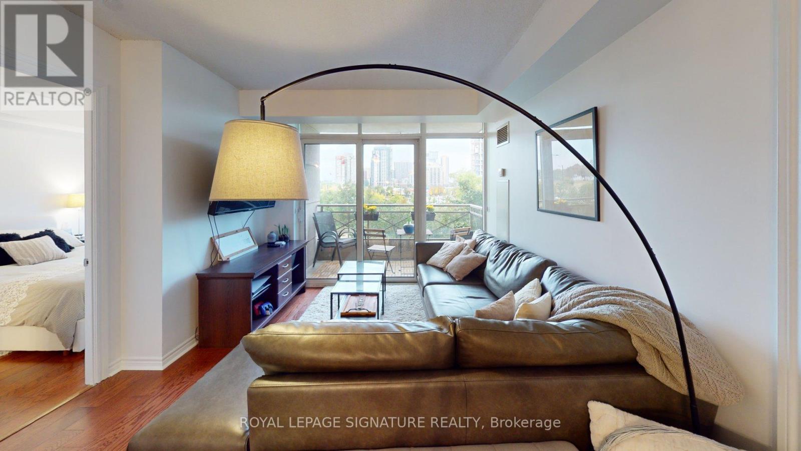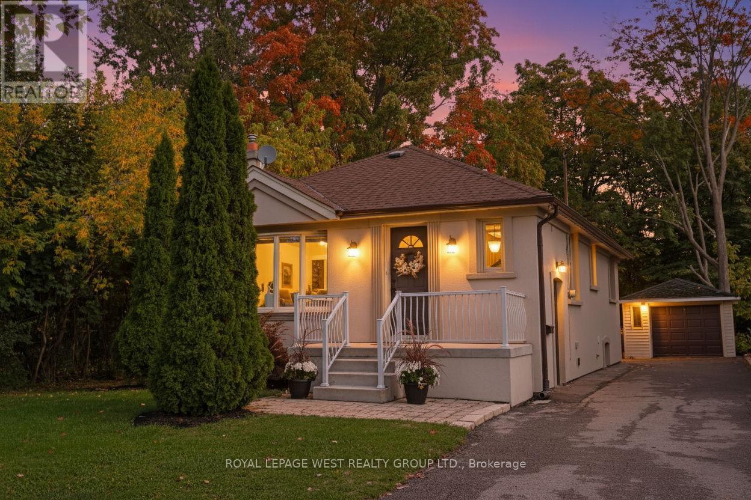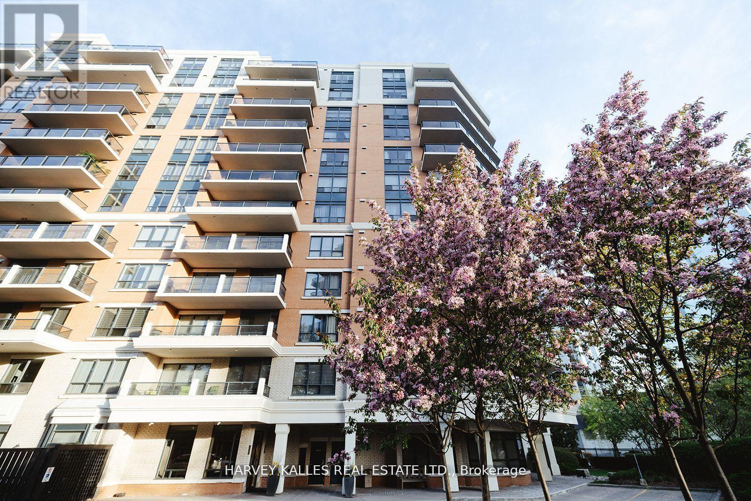- Houseful
- ON
- Toronto
- Islington-City Centre West
- 1 Aberfoyle Cres
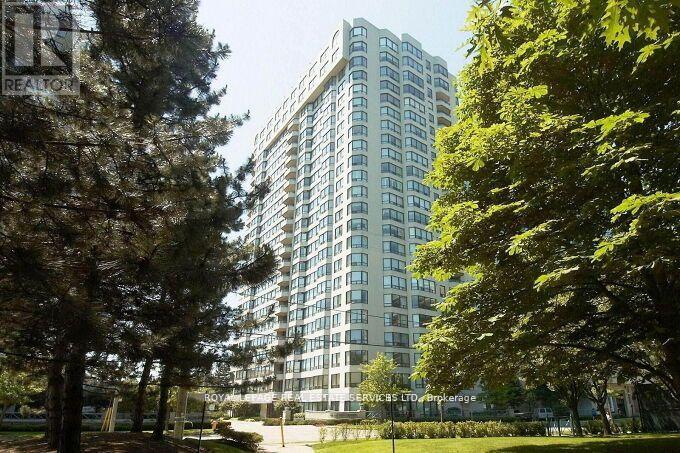
Highlights
Description
- Time on Houseful47 days
- Property typeSingle family
- Neighbourhood
- Median school Score
- Mortgage payment
Kingsway On-The-Park - one of the West End's most prestigious condominiums. SPH 2 provides spectacular & unobstructed views of Lake Ontario & Downtown. Indulge yourself in 2279 square feet of luxurious living space with 9 foot ceilings & a formal foyer. Wraparound windows surround your 450+ SF living & dining area. A gas fireplace enhances your versatile family/office/3rd bedroom. The updated kitchen offers stainless steel prestige appliances, a gourmet gas stove & cherrywood cabinetry. The breakfast area overlooks the lake from picture windows. An oversized master bedroom includes an updated bathroom with his & her sinks, marble counters, jacuzzi tub & separate shower. For downsizers there are 2 storage areas in the suite as well 2 owned lockers in the basement. Also included are two underground & parallel parking spots. A slot has been purchased on the electrical panel that allows the next owner to install an electric vehicle charger anytime in the future. Superb Building Amenities Include: 24/7 Concierge, Video Surveillance, A Salt Water Indoor Pool & Sauna, An Extensive Woodworking Workshop, Private Tennis Courts, Underground Visitor Parking, Direct Subway & Shopping Mall Access including Sobey's Grocery, Service Ontario, Tim Hortons, GoodLife Fitness, Black Angus and much more! (id:63267)
Home overview
- Cooling Central air conditioning
- Heat source Natural gas
- Heat type Forced air
- # parking spaces 2
- Has garage (y/n) Yes
- # full baths 2
- # half baths 1
- # total bathrooms 3.0
- # of above grade bedrooms 3
- Flooring Marble, hardwood, parquet, porcelain tile, carpeted, tile
- Community features Pets not allowed, community centre
- Subdivision Islington-city centre west
- View View, city view, lake view
- Lot size (acres) 0.0
- Listing # W12379849
- Property sub type Single family residence
- Status Active
- Family room 5.56m X 4.12m
Level: Flat - Primary bedroom 5.89m X 5.21m
Level: Flat - Eating area 3.05m X 2.82m
Level: Flat - Kitchen 4.01m X 3.05m
Level: Flat - Dining room 5.69m X 3.66m
Level: Flat - Storage 2.79m X 1.8m
Level: Flat - Living room 4.88m X 4.42m
Level: Flat - Foyer 4.22m X 2.44m
Level: Flat - 2nd bedroom 4.39m X 3.68m
Level: Flat - Laundry 3.45m X 2.74m
Level: Flat
- Listing source url Https://www.realtor.ca/real-estate/28811861/sph2-1-aberfoyle-crescent-toronto-islington-city-centre-west-islington-city-centre-west
- Listing type identifier Idx

$-2,303
/ Month

