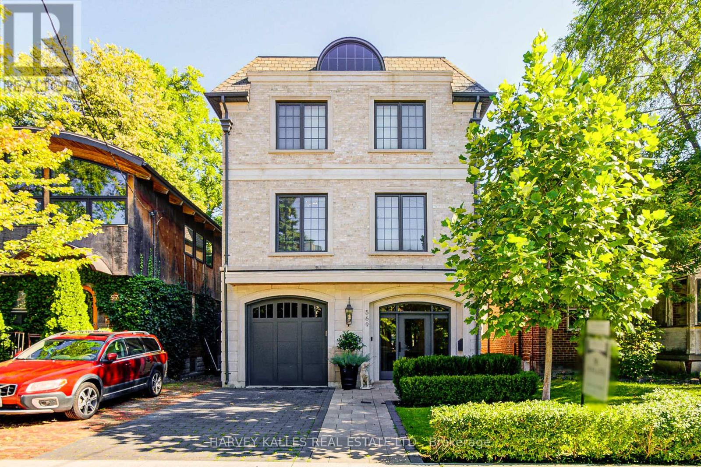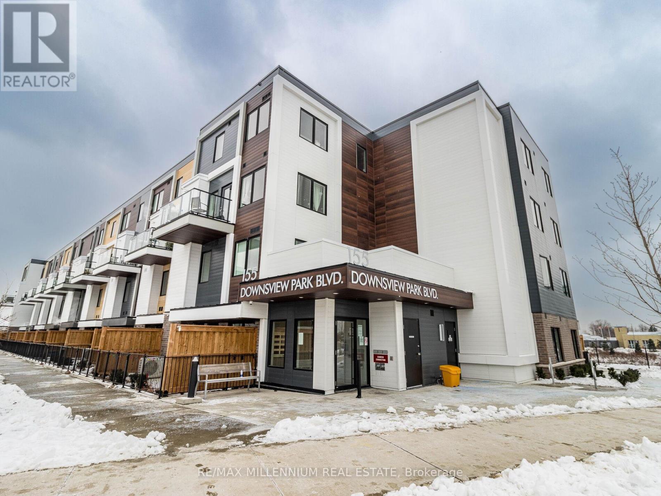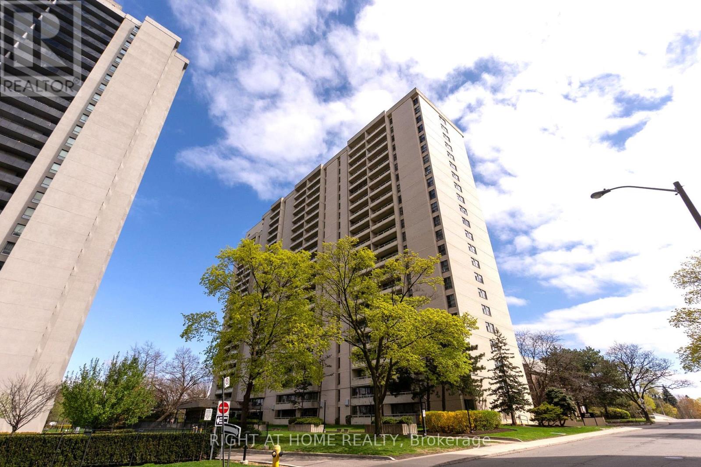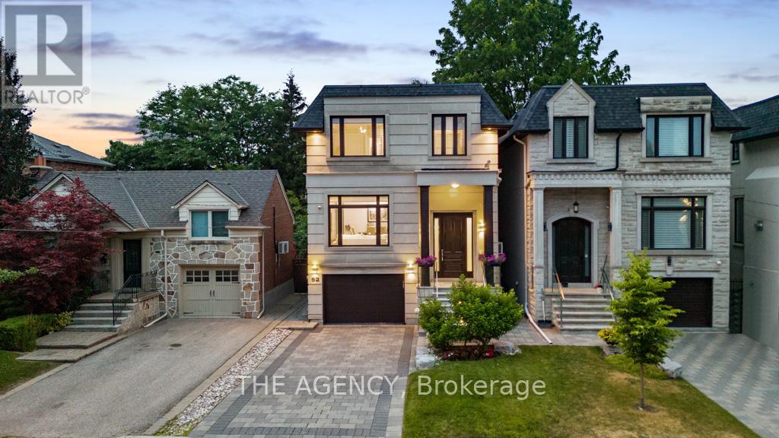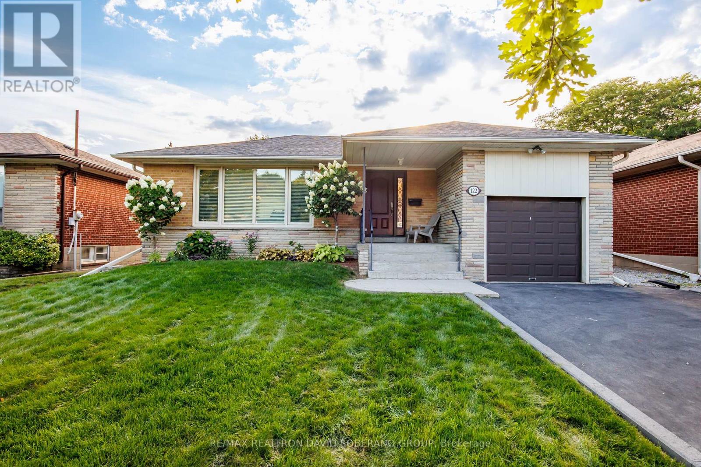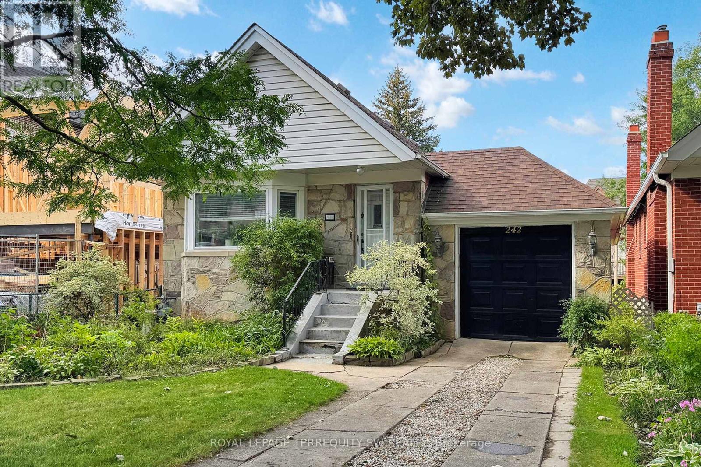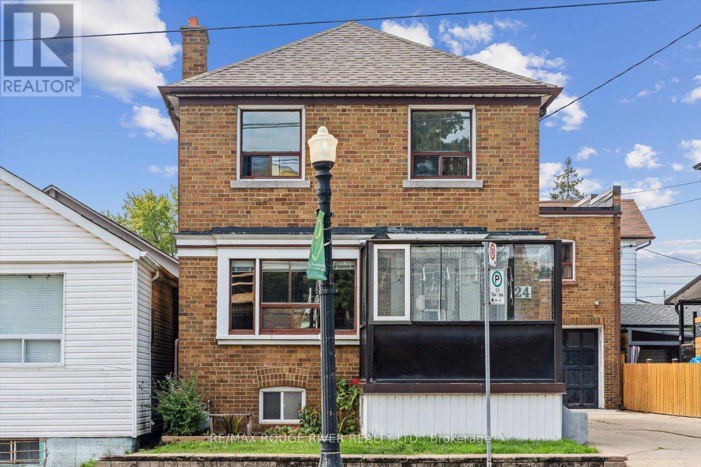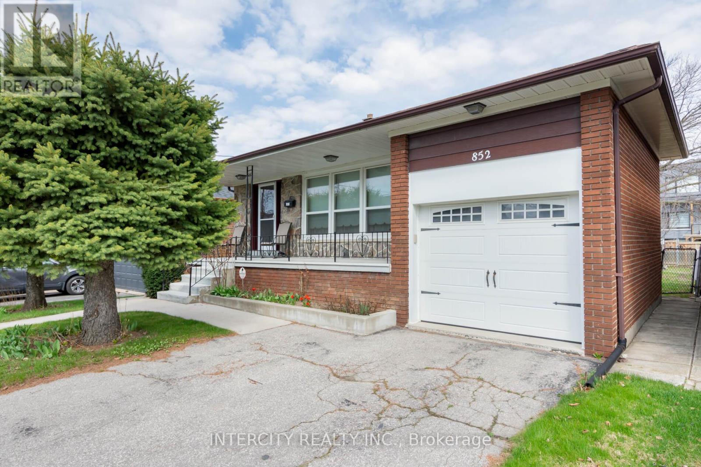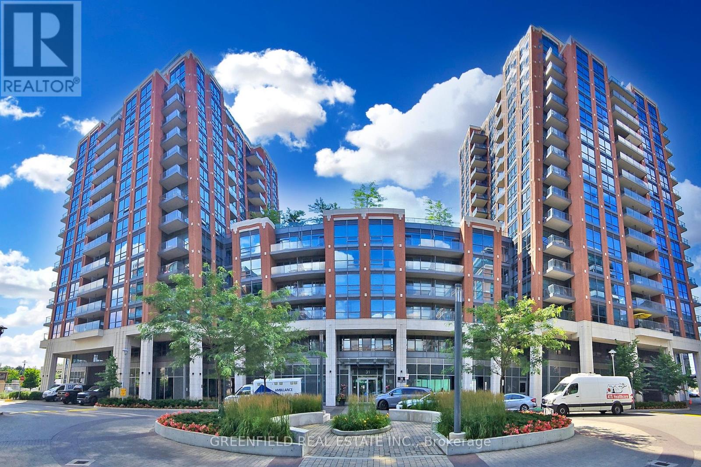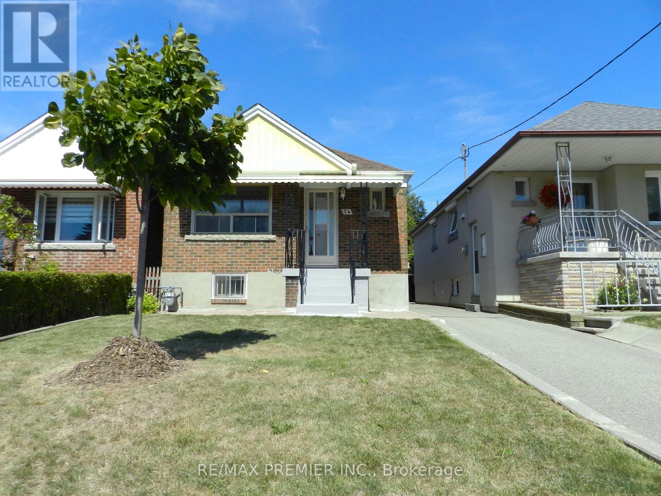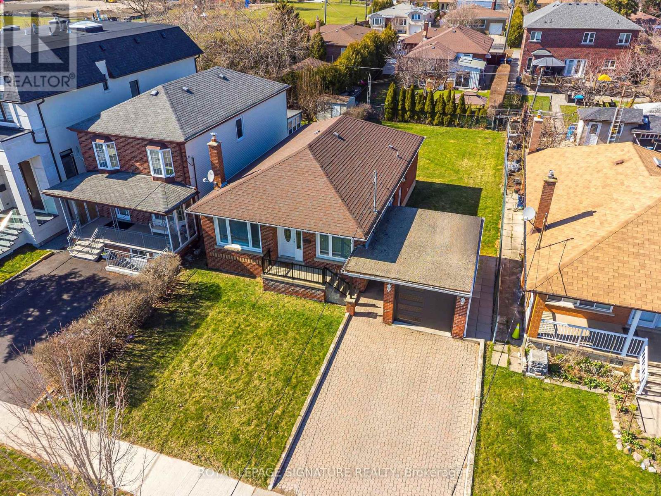- Houseful
- ON
- Toronto
- Lawrence Heights
- 1 Creston Rd
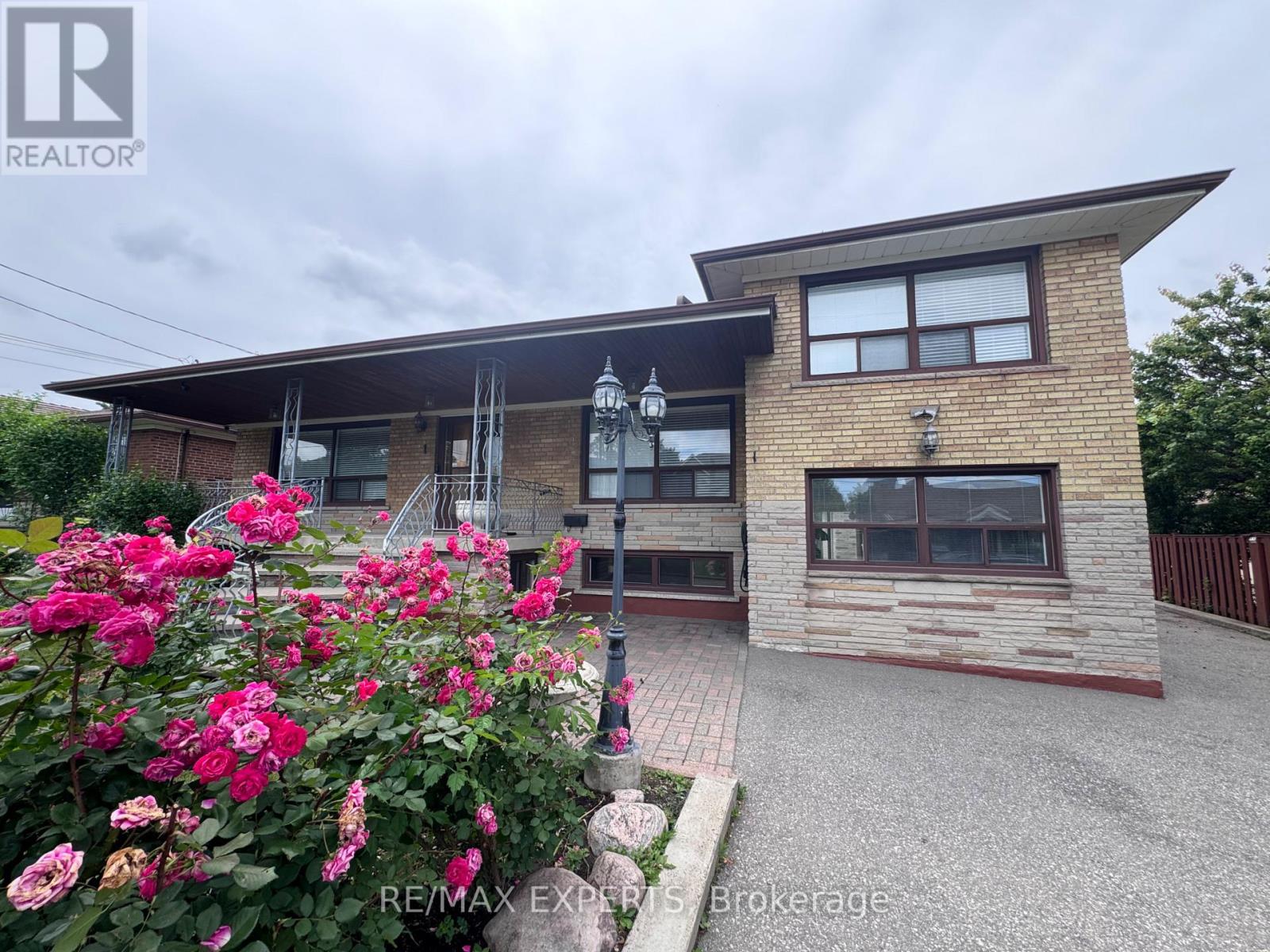
Highlights
Description
- Time on Houseful12 days
- Property typeSingle family
- Neighbourhood
- Median school Score
- Mortgage payment
This unique four-level split combines comfort, functionality, and versatility. It's located on a quiet street with very little traffic. The larger-than-usual frontage and pie-shaped lot make it unique for the area. Its lovely curb appeal and landscaped surroundings welcome you home. The main level features an open-concept kitchen with granite countertops, a dining area, a bright living room, and a sunroom with backyard access. The three spacious bedrooms with large windows and hardwood floors are complemented by a classic five-piece bathroom. The lower level boasts a massive second kitchen and dining room with backyard access - perfect for large gatherings or extended family. The bright, huge basement includes a wet bar, bathroom, laundry, two cantinas, and a separate entrance, offering great potential for a private suite or multi-generational living. With a detached garage, backyard shed, and ample living space, this home is ideal for families or those seeking additional income opportunities. Located in the highly sought after Yorkdale-Glen Park community. This home offers unmatched convenience and accessibility. You have to see it in person to truly appreciate all that this house has to offer. (id:63267)
Home overview
- Cooling Central air conditioning
- Heat source Natural gas
- Heat type Forced air
- Sewer/ septic Sanitary sewer
- # parking spaces 8
- Has garage (y/n) Yes
- # full baths 2
- # total bathrooms 2.0
- # of above grade bedrooms 3
- Flooring Hardwood, ceramic, vinyl
- Subdivision Yorkdale-glen park
- Lot size (acres) 0.0
- Listing # W12097090
- Property sub type Single family residence
- Status Active
- Laundry 4.57m X 3.05m
Level: Basement - Bathroom 2.03m X 2.03m
Level: Basement - Kitchen 8.38m X 3.33m
Level: In Between - Sunroom 3.18m X 2.74m
Level: Main - Dining room 3.35m X 2.97m
Level: Main - Bathroom 2.31m X 2.18m
Level: Main - Kitchen 3.71m X 2.97m
Level: Main - 3rd bedroom 3.51m X 3.05m
Level: Main - Living room 4.7m X 4.01m
Level: Main - Primary bedroom 4.14m X 3.56m
Level: Upper - 2nd bedroom 3.33m X 3.05m
Level: Upper
- Listing source url Https://www.realtor.ca/real-estate/28199294/1-creston-road-toronto-yorkdale-glen-park-yorkdale-glen-park
- Listing type identifier Idx

$-3,667
/ Month

