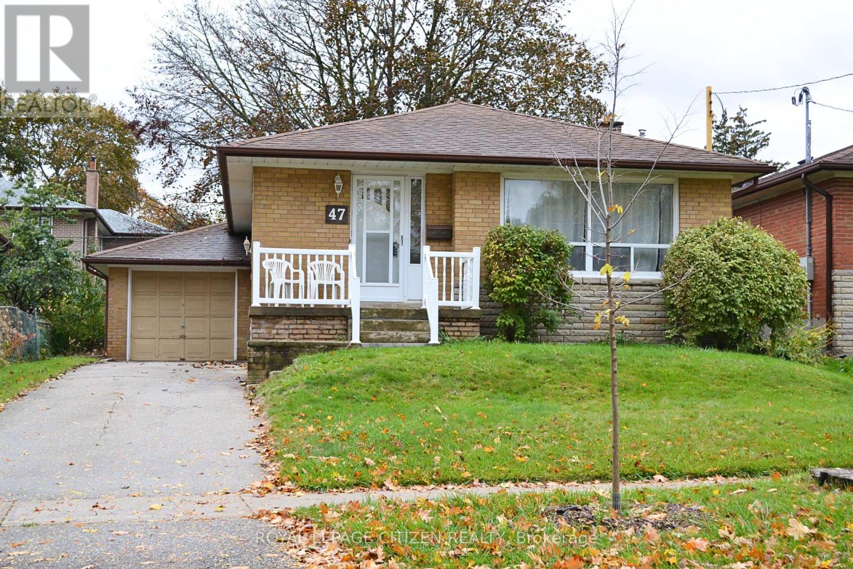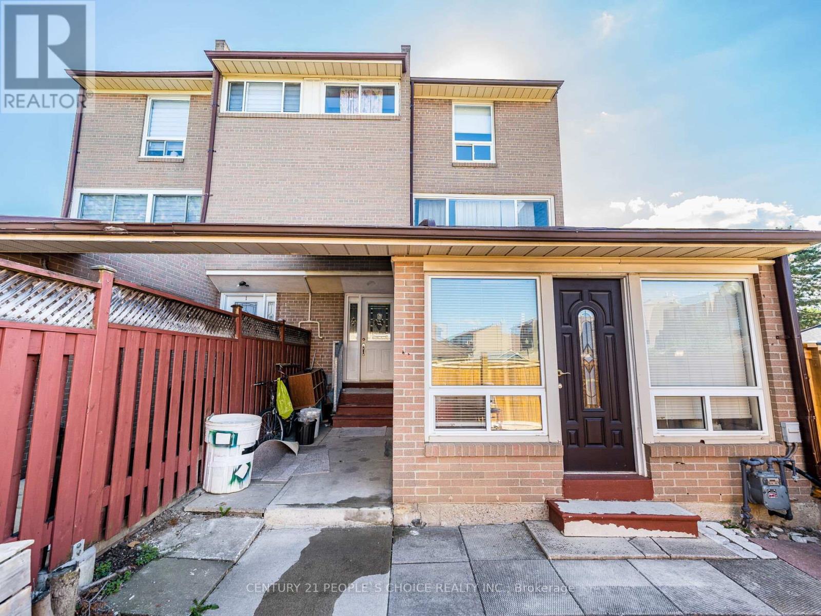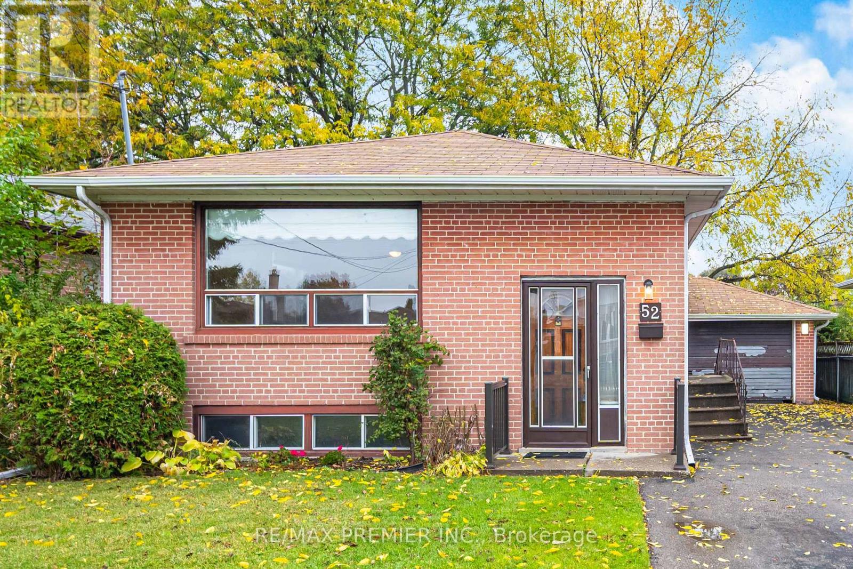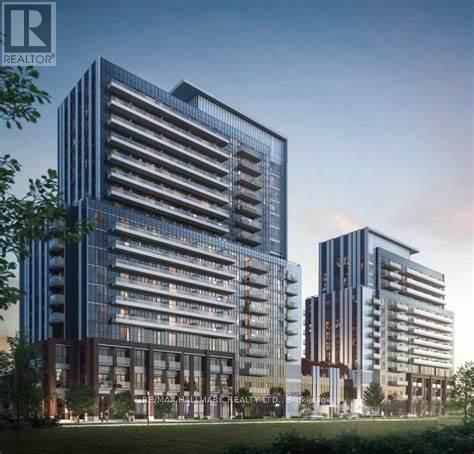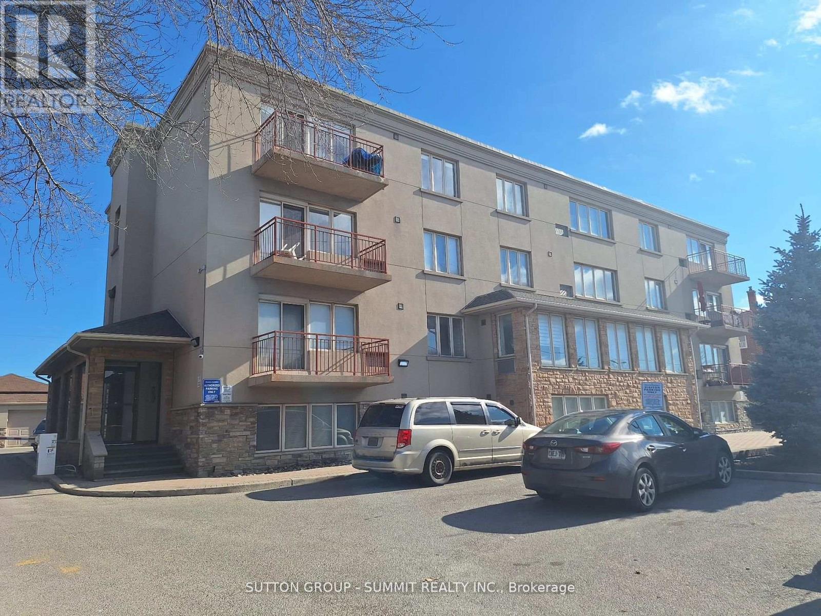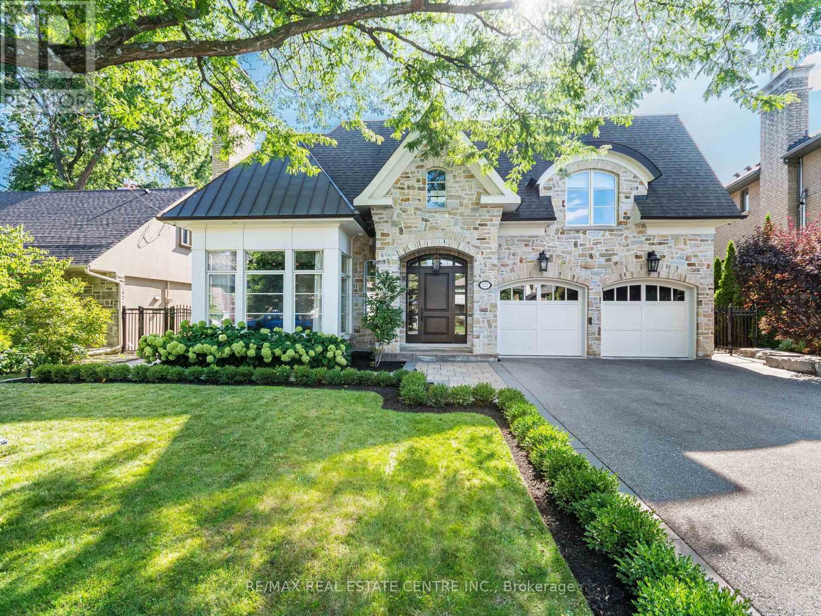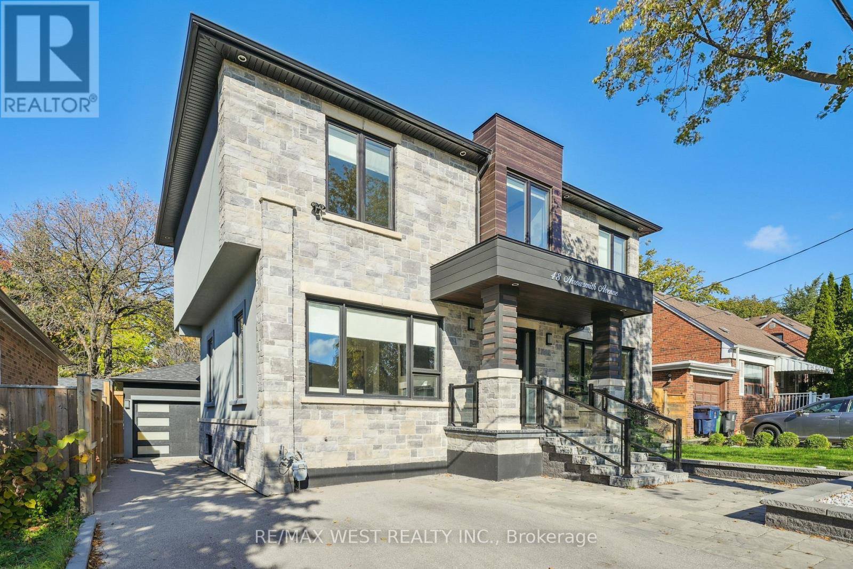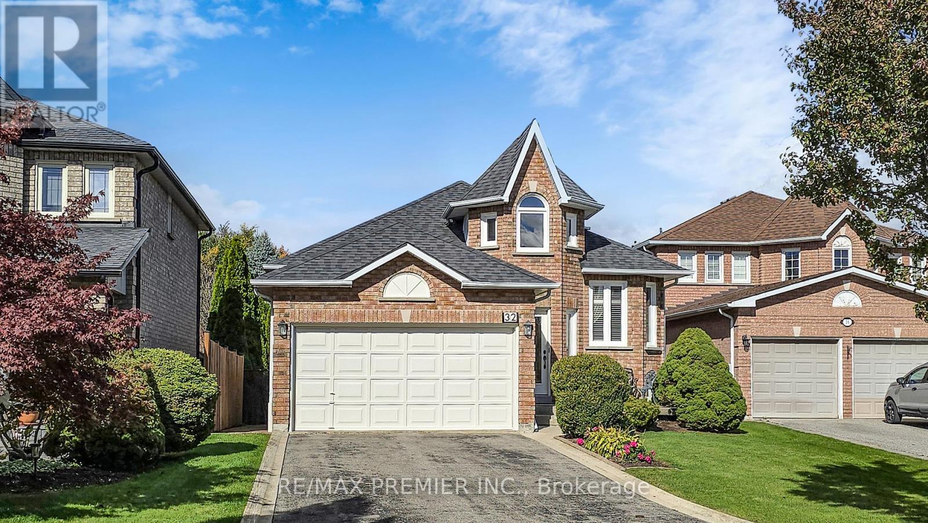- Houseful
- ON
- Toronto
- Thistletown
- 1 Edgebrook Dr
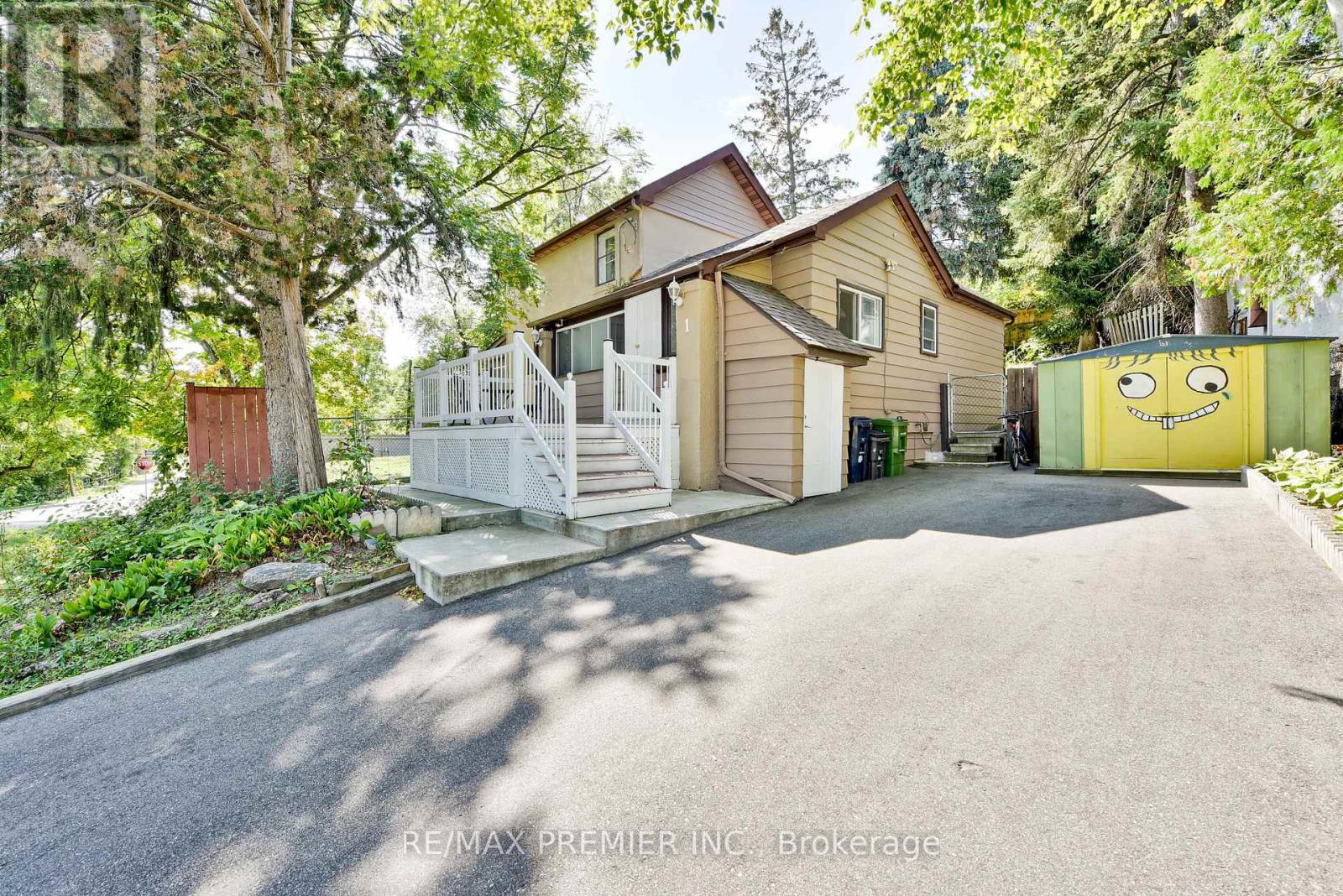
Highlights
This home is
5%
Time on Houseful
52 Days
Home features
Living room
School rated
5.9/10
Toronto
11.67%
Description
- Time on Houseful52 days
- Property typeSingle family
- Neighbourhood
- Median school Score
- Mortgage payment
Welcome to this beautifully maintained and spacious 2-storey detached home, perfectly situated on a desirable corner lot in a quiet, family-friendly neighborhood !!!!! Offering exceptional curb appeal, this home features a unique layout with plenty of natural light, large windows, and nice finishes throughout!!!!! Enjoy the country side living in the City !!!!!! Surrounded By Mature Trees !!!!!!! Large Family/Living Room, Kitchen W/Open Dining Area !!!!!! Spacious Bedrooms !!!! Finished Basement & Much More!!!!! Great Investment/Development Opportunity Located In One Of Toronto's Best Kept Secrets - Live, Rent Or Build!!!!!! Amazing Value!!! (id:63267)
Home overview
Amenities / Utilities
- Cooling None
- Heat source Natural gas
- Heat type Radiant heat
- Sewer/ septic Sanitary sewer
Exterior
- # total stories 2
- # parking spaces 4
Interior
- # full baths 2
- # total bathrooms 2.0
- # of above grade bedrooms 4
- Flooring Hardwood, tile, laminate, carpeted
Location
- Subdivision Thistletown-beaumonde heights
Overview
- Lot size (acres) 0.0
- Listing # W12393132
- Property sub type Single family residence
- Status Active
Rooms Information
metric
- Primary bedroom 4.87m X 3.04m
Level: 2nd - 2nd bedroom 3.5m X 3.2m
Level: 2nd - Dining room Measurements not available
Level: Basement - Recreational room / games room 3.96m X 3.04m
Level: Basement - Kitchen Measurements not available
Level: Basement - Living room 4.57m X 3.35m
Level: Main - Eating area 2.13m X 2.13m
Level: Main - Kitchen 3.35m X 2.43m
Level: Main - Dining room 3.35m X 2.74m
Level: Main - 3rd bedroom 3.65m X 3.35m
Level: Main - Sunroom 4.57m X 1.68m
Level: Main
SOA_HOUSEKEEPING_ATTRS
- Listing source url Https://www.realtor.ca/real-estate/28840124/1-edgebrook-drive-toronto-thistletown-beaumonde-heights-thistletown-beaumonde-heights
- Listing type identifier Idx
The Home Overview listing data and Property Description above are provided by the Canadian Real Estate Association (CREA). All other information is provided by Houseful and its affiliates.

Lock your rate with RBC pre-approval
Mortgage rate is for illustrative purposes only. Please check RBC.com/mortgages for the current mortgage rates
$-2,333
/ Month25 Years fixed, 20% down payment, % interest
$
$
$
%
$
%

Schedule a viewing
No obligation or purchase necessary, cancel at any time

