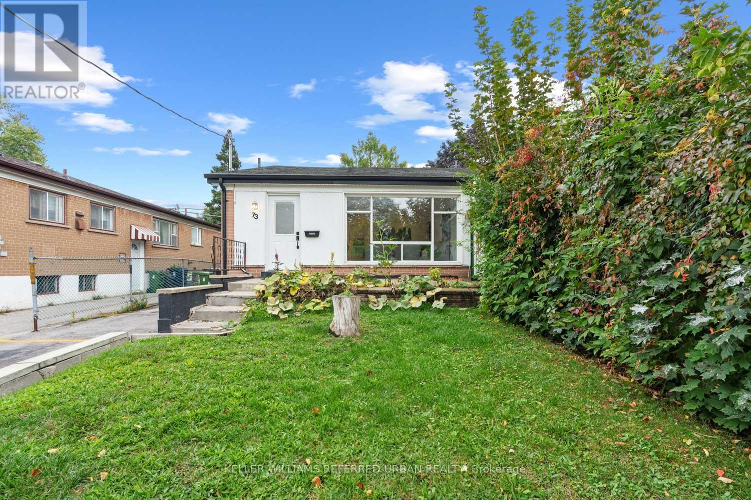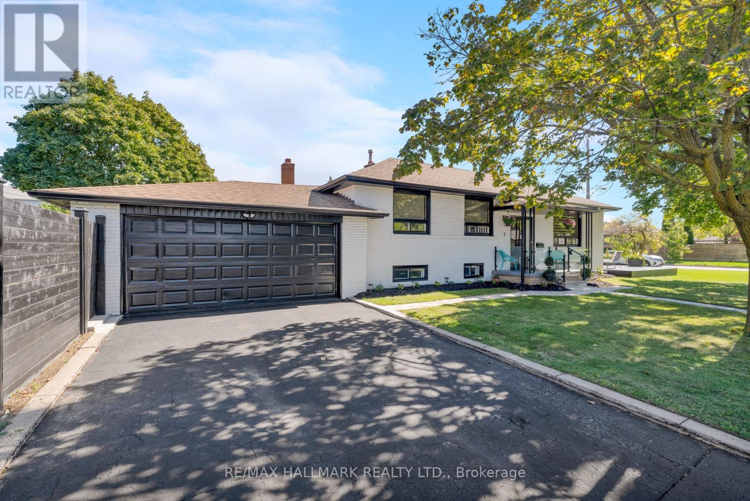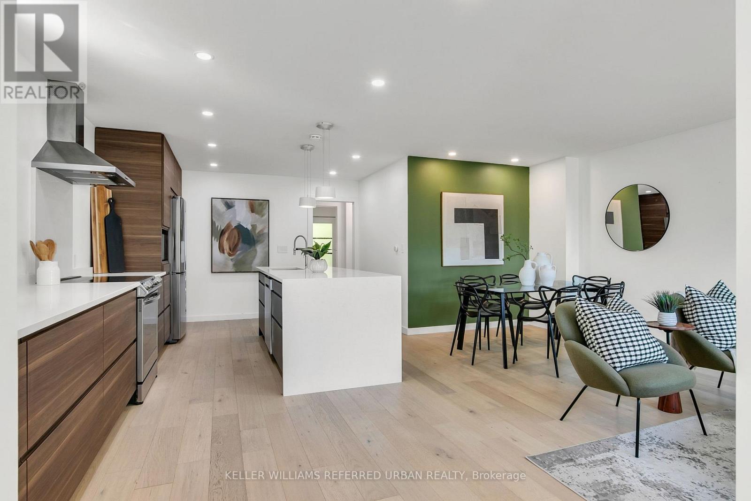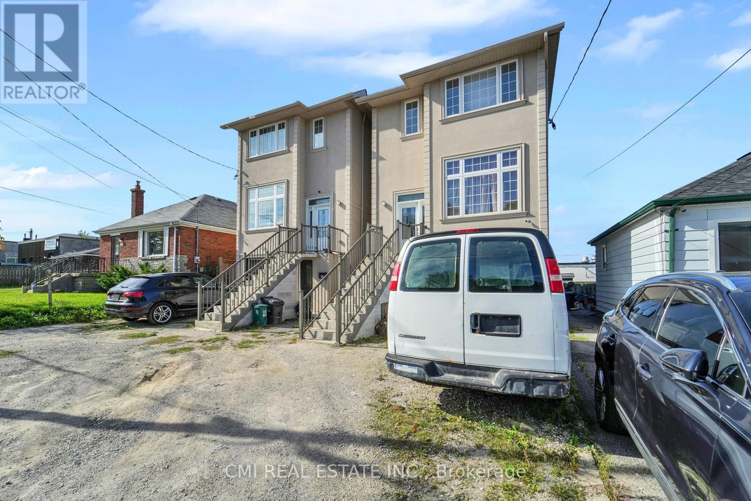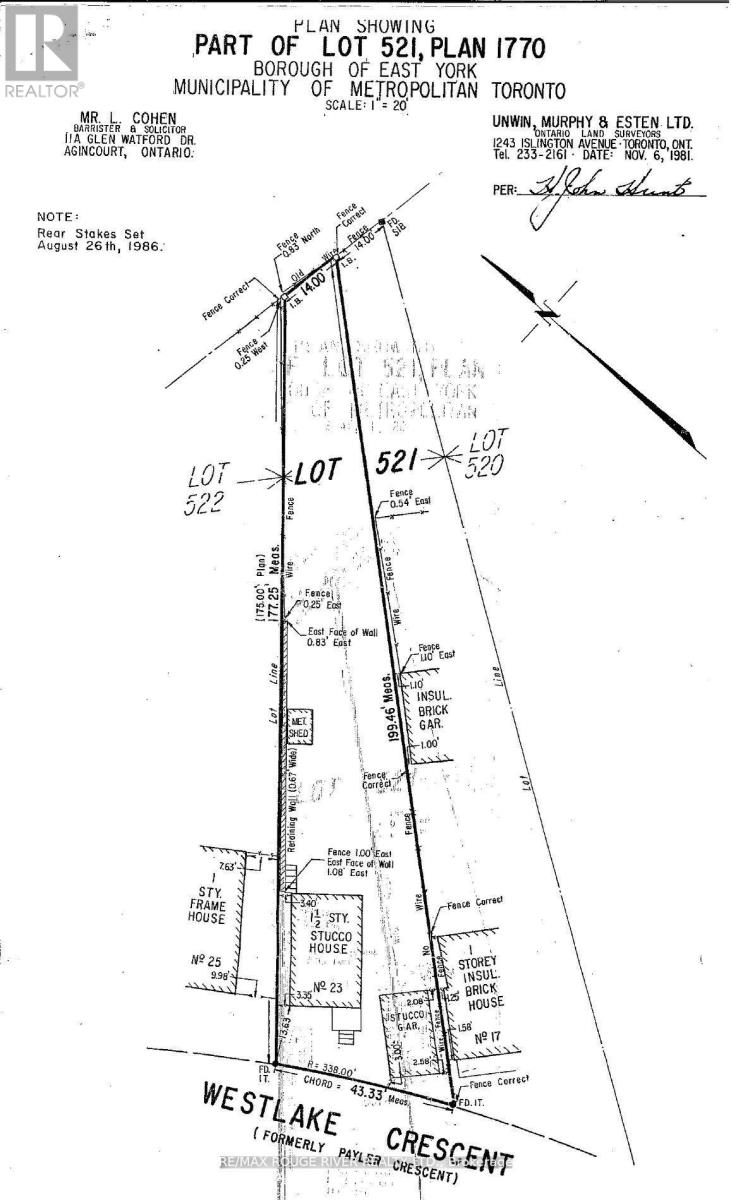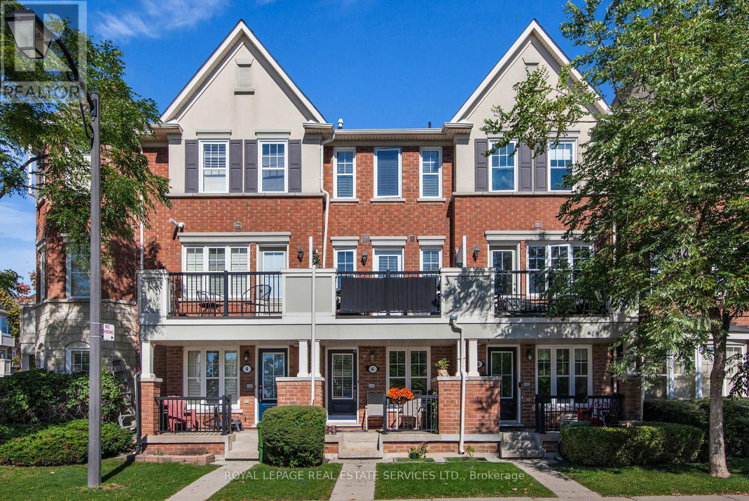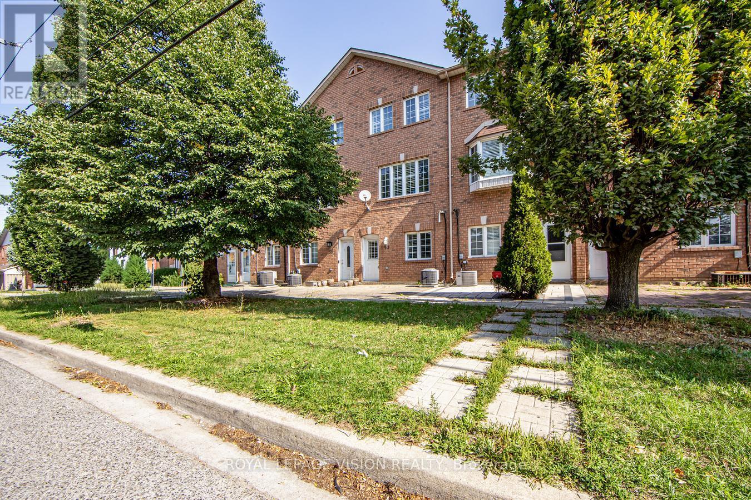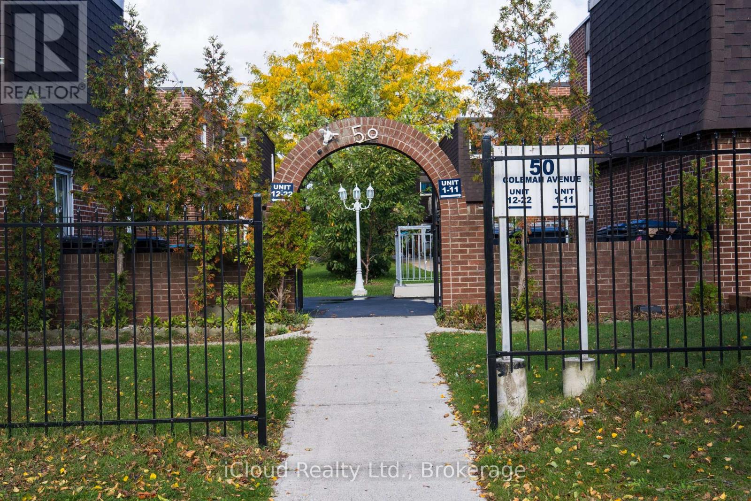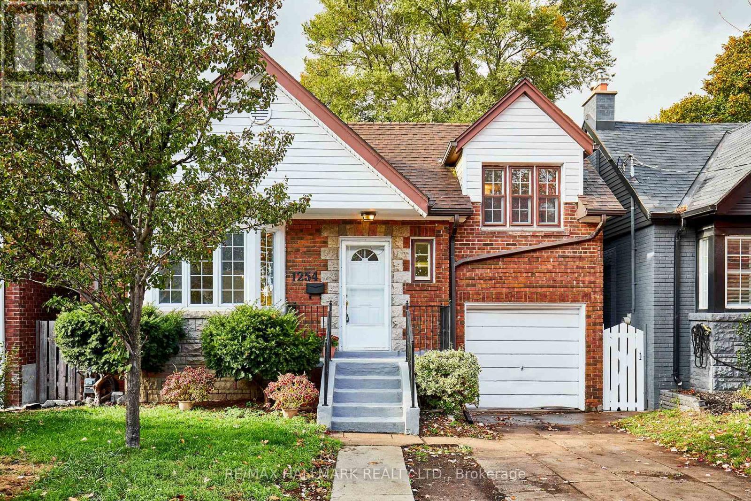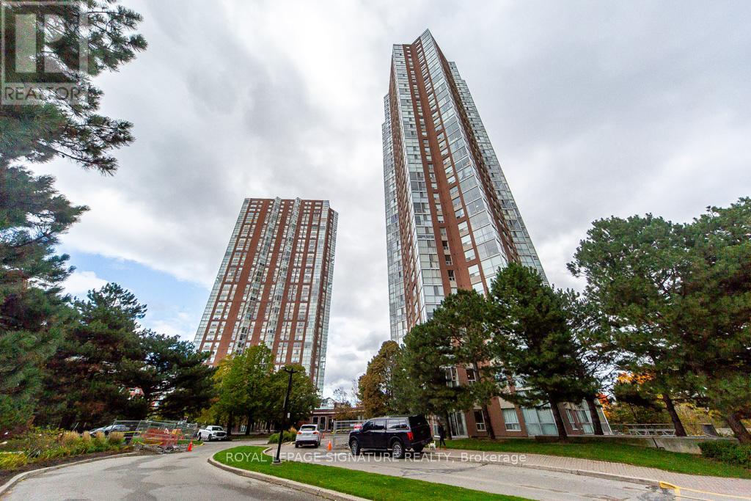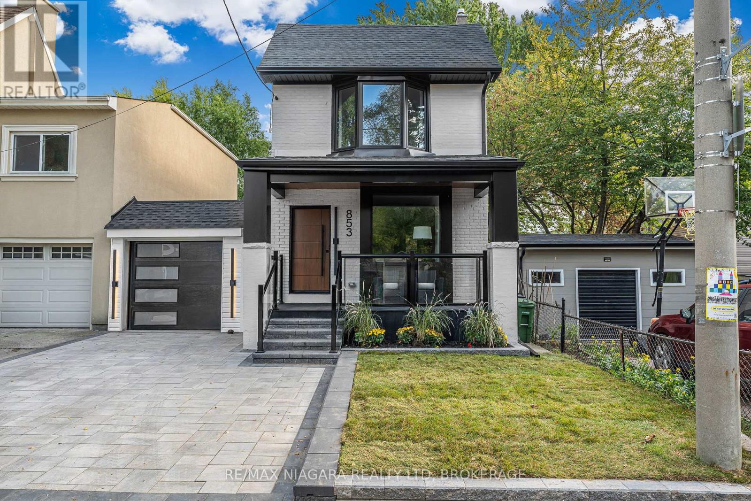- Houseful
- ON
- Toronto Clairlea-birchmount
- Clairlea
- 1 Fairbourne Cres
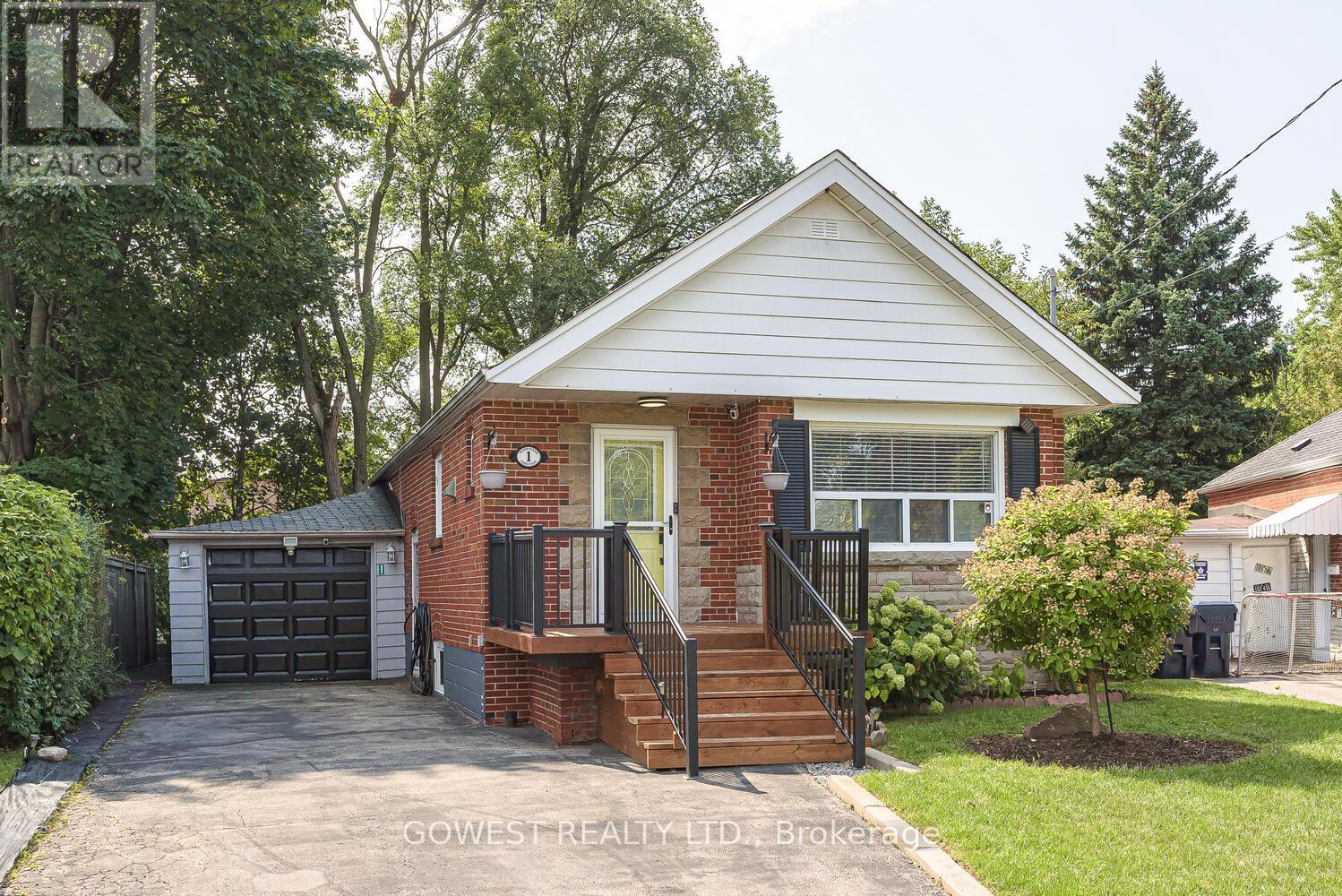
1 Fairbourne Cres
1 Fairbourne Cres
Highlights
Description
- Time on Houseful46 days
- Property typeSingle family
- StyleRaised bungalow
- Neighbourhood
- Median school Score
- Mortgage payment
Solid 2-bedroom raised brick bungalow with a bright 1-bedroom in-law suite in the basement. Hardwood floors throughout the main floor, large windows bring in lots of natural light, and the living and dining areas feel warm and welcoming. Renovated main bathroom with a modern 6-jet shower. Updated kitchen features quartz countertops, a stylish glass backsplash, and stainless steel fridge and stove. Walk out from the dining room to a large sundeck that overlooks a spacious, treed, pie-shaped backyard perfect for relaxing or entertaining. Basement has above-grade windows, a full subfloor for comfort, and a separate side entrance-great setup for extended family, guests, or rental potential. Oversized tandem garage with plenty of storage space plus a driveway that fits 4 cars. Roof replaced in 2019. Gas BBQ hookup on the side deck for easy outdoor cooking. Located on a quiet, child-safe court in a family-friendly neighborhood. Walk to W.A. Porter Collegiate (SATEC), Clairlea Park, Scarborough Soccer Centre, and a public pool. Close to schools, parks, and transit. Just minutes to Kennedy Station, Scarborough GO, Eglinton LRT, and major routes. Zoned for the highly rated Clairlea and SATEC school districts. Room to grow. Excellent potential for a second-story addition in the future. (id:63267)
Home overview
- Cooling Central air conditioning
- Heat source Natural gas
- Heat type Forced air
- Sewer/ septic Sanitary sewer
- # total stories 1
- # parking spaces 5
- Has garage (y/n) Yes
- # full baths 2
- # total bathrooms 2.0
- # of above grade bedrooms 3
- Flooring Hardwood, ceramic
- Subdivision Clairlea-birchmount
- Lot size (acres) 0.0
- Listing # E12387700
- Property sub type Single family residence
- Status Active
- Kitchen 3.37m X 2.8m
Level: Basement - Laundry 2.36m X 1.93m
Level: Basement - Bathroom Measurements not available
Level: Basement - Bedroom 6.04m X 3.3m
Level: Basement - Recreational room / games room 6.04m X 3.86m
Level: Basement - Bedroom 3.53m X 2.64m
Level: Main - Primary bedroom 3.47m X 3.45m
Level: Main - Kitchen 3.99m X 2.92m
Level: Main - Bathroom Measurements not available
Level: Main - Living room 3.97m X 3.49m
Level: Main - Dining room 3.44m X 2.73m
Level: Main
- Listing source url Https://www.realtor.ca/real-estate/28828267/1-fairbourne-crescent-toronto-clairlea-birchmount-clairlea-birchmount
- Listing type identifier Idx

$-2,317
/ Month

