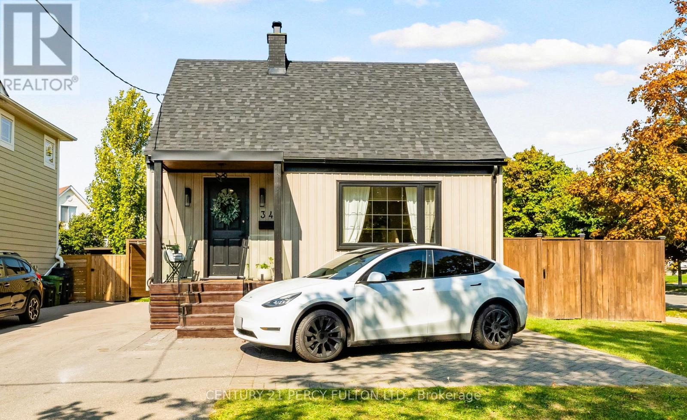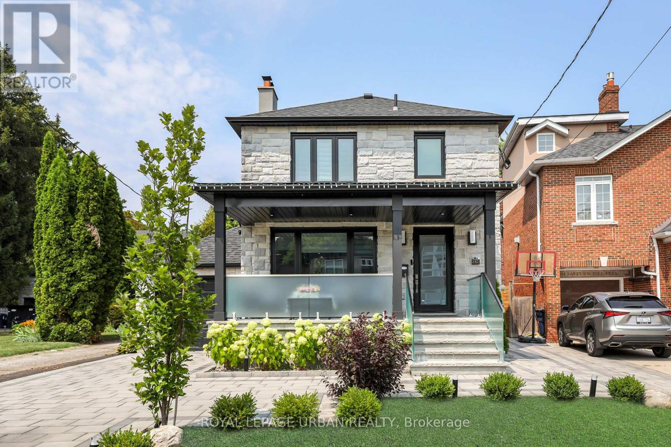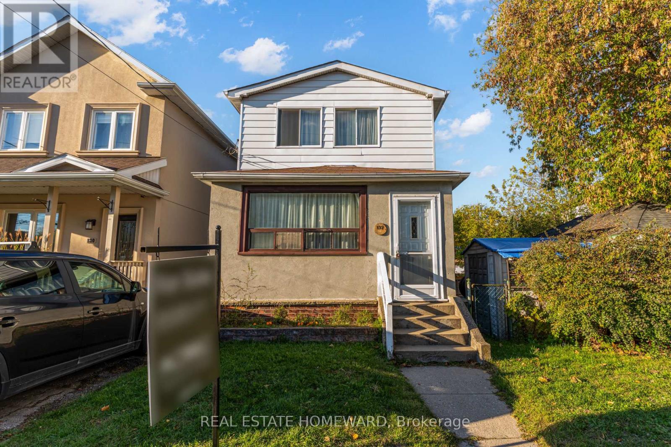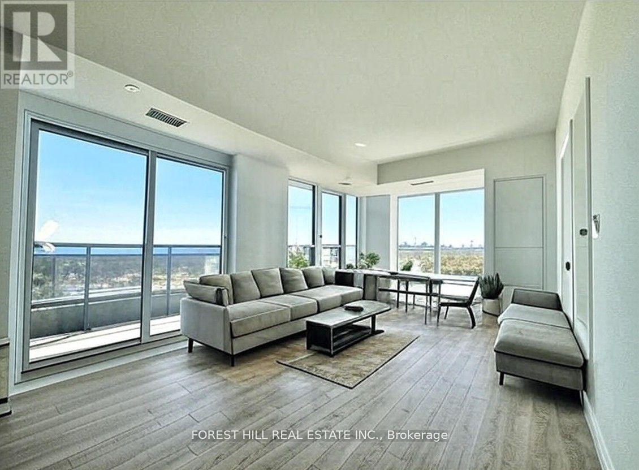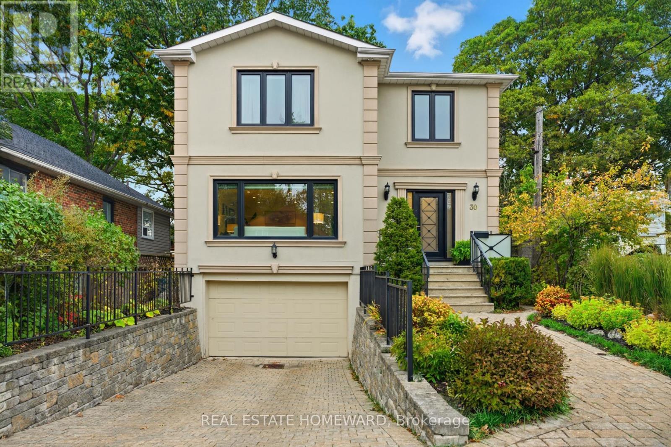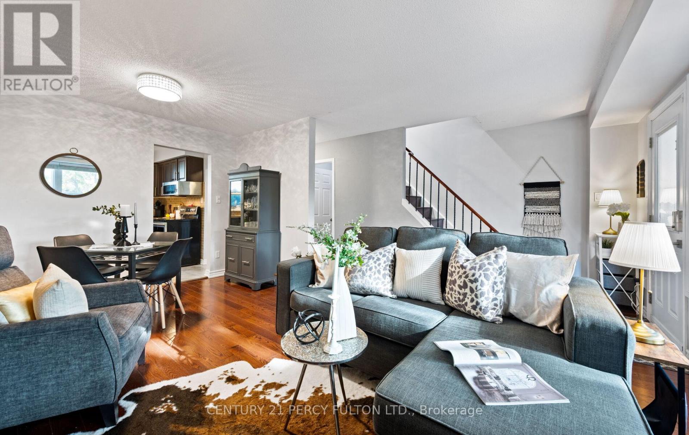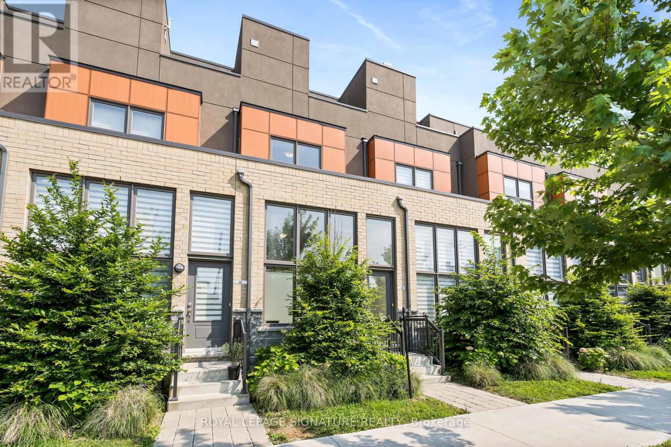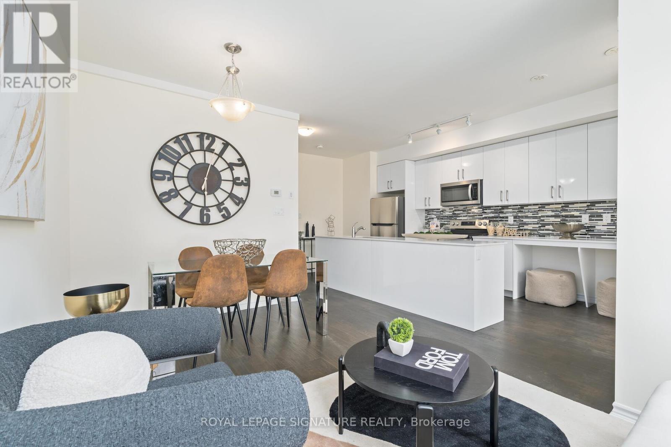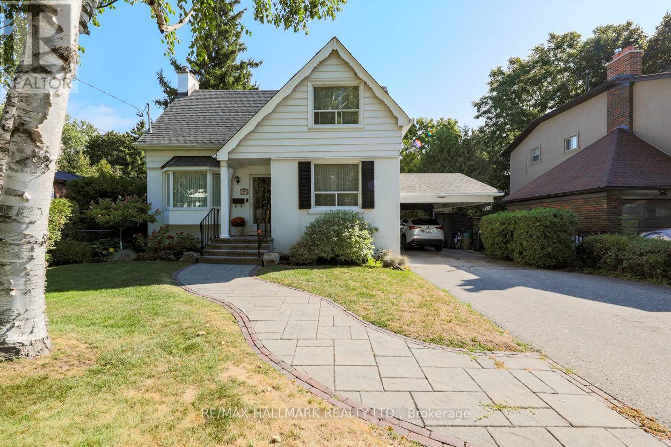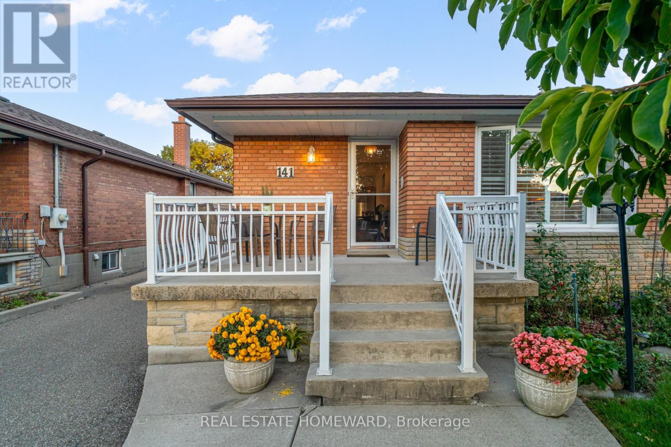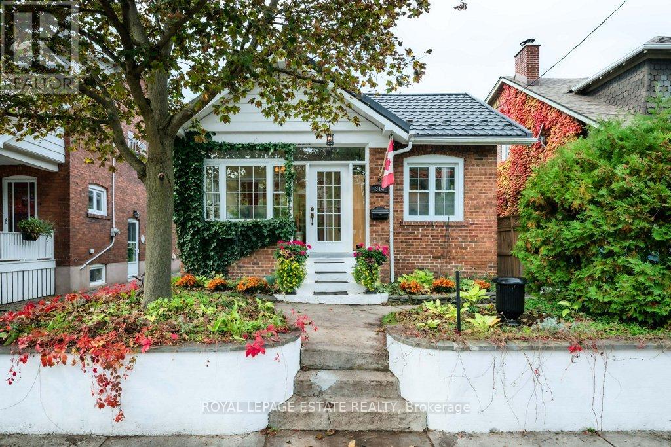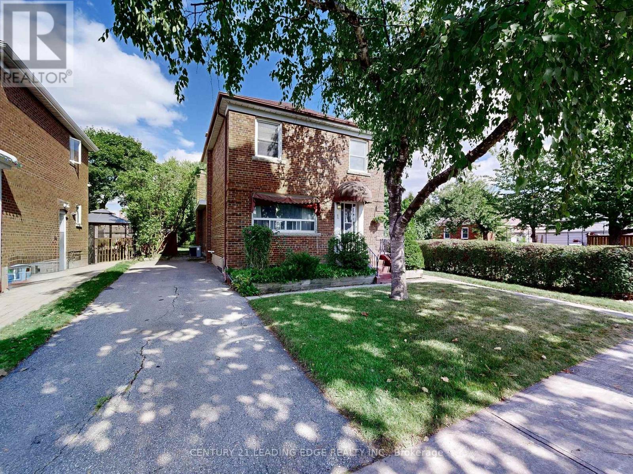
Highlights
This home is
1%
Time on Houseful
50 Days
School rated
6.1/10
Toronto
11.67%
Description
- Time on Houseful50 days
- Property typeSingle family
- Neighbourhood
- Median school Score
- Mortgage payment
Located in the heart of Clairlea-Birchmount community. This charming 2 storey solid brick home features a bright layout with a spacious main floor family room addition that opens to deep serene backyard rich in nature, upgraded furnace, electrical panel and roof, with hardwood floors throughout and a separate side entrance to basement. This sun filled home boasts pride of ownership and is ready for your personal touches a great opportunity for families and investors alike! Fantastic family neighbourhood is situated on a quiet street, within the sought-after Clairlea and SATEC @ WA Porter school districts, this home is close to Clairlea Park, Places of Worship, Eglinton Square, Schools, Crosstown Eglinton LRT, Ttc, Go & More! (id:63267)
Home overview
Amenities / Utilities
- Cooling Central air conditioning
- Heat source Natural gas
- Heat type Forced air
- Sewer/ septic Sanitary sewer
Exterior
- # total stories 2
- # parking spaces 3
Interior
- # full baths 2
- # half baths 1
- # total bathrooms 3.0
- # of above grade bedrooms 3
- Flooring Hardwood, vinyl
- Has fireplace (y/n) Yes
Location
- Community features Community centre
- Subdivision Clairlea-birchmount
Overview
- Lot size (acres) 0.0
- Listing # E12372471
- Property sub type Single family residence
- Status Active
Rooms Information
metric
- 3rd bedroom 2.75m X 3.38m
Level: 2nd - Primary bedroom 2.44m X 3.97m
Level: 2nd - 2nd bedroom 3.68m X 2.16m
Level: 2nd - Recreational room / games room 7.31m X 3.38m
Level: Basement - Family room 5.8m X 6.1m
Level: Ground - Dining room 3.04m X 2.44m
Level: Ground - Living room 4.26m X 3.65m
Level: Ground - Kitchen 3.5m X 3.05m
Level: Ground
SOA_HOUSEKEEPING_ATTRS
- Listing source url Https://www.realtor.ca/real-estate/28795579/1-faulkland-road-toronto-clairlea-birchmount-clairlea-birchmount
- Listing type identifier Idx
The Home Overview listing data and Property Description above are provided by the Canadian Real Estate Association (CREA). All other information is provided by Houseful and its affiliates.

Lock your rate with RBC pre-approval
Mortgage rate is for illustrative purposes only. Please check RBC.com/mortgages for the current mortgage rates
$-2,610
/ Month25 Years fixed, 20% down payment, % interest
$
$
$
%
$
%

Schedule a viewing
No obligation or purchase necessary, cancel at any time
Nearby Homes
Real estate & homes for sale nearby

