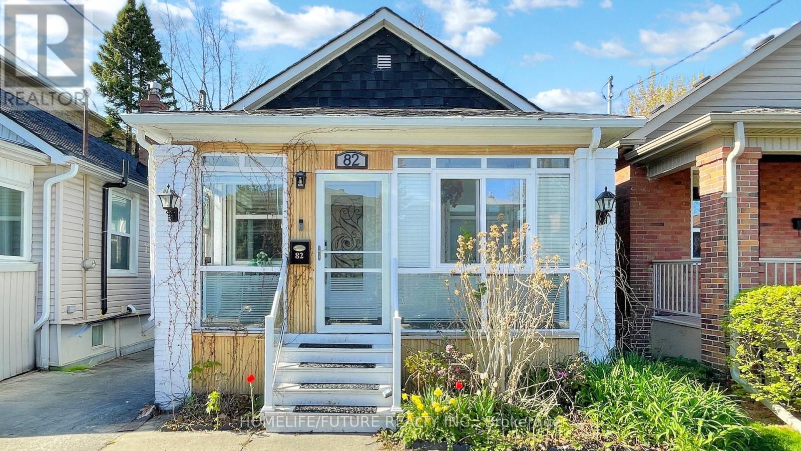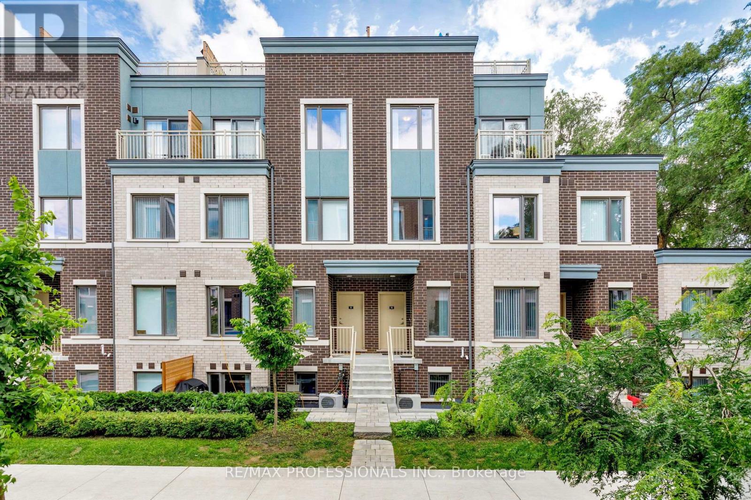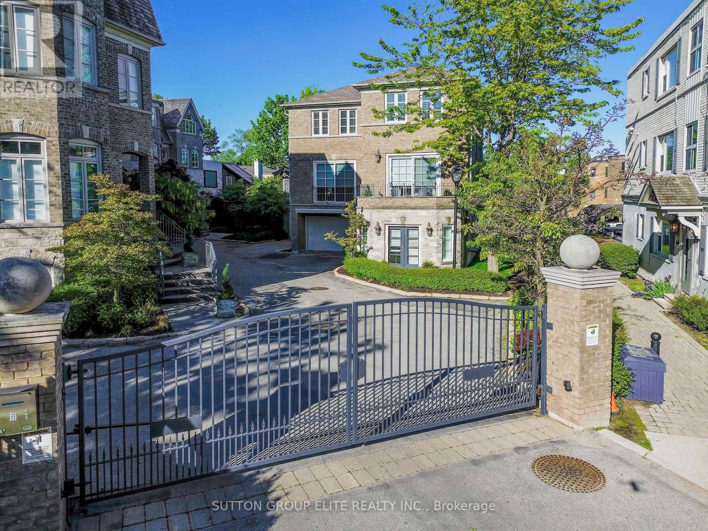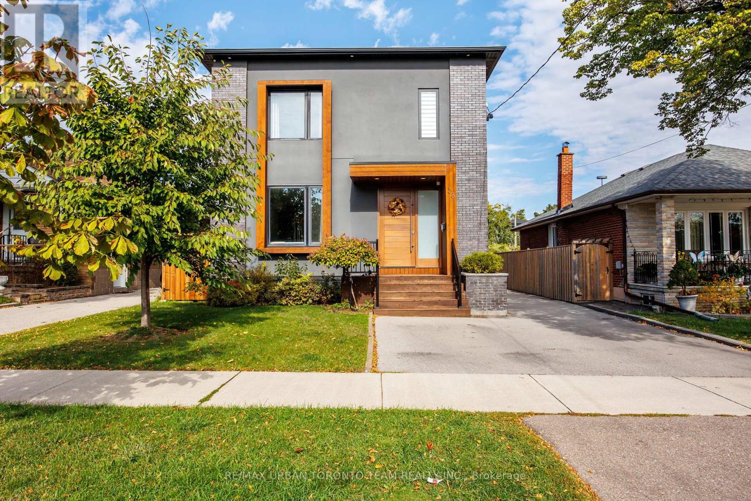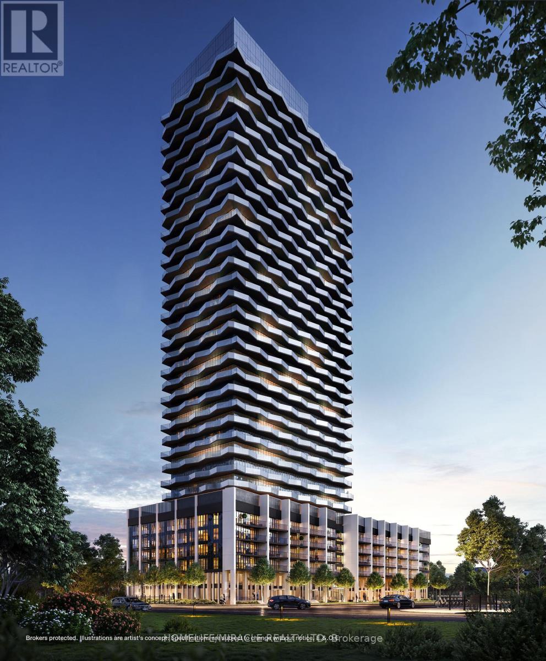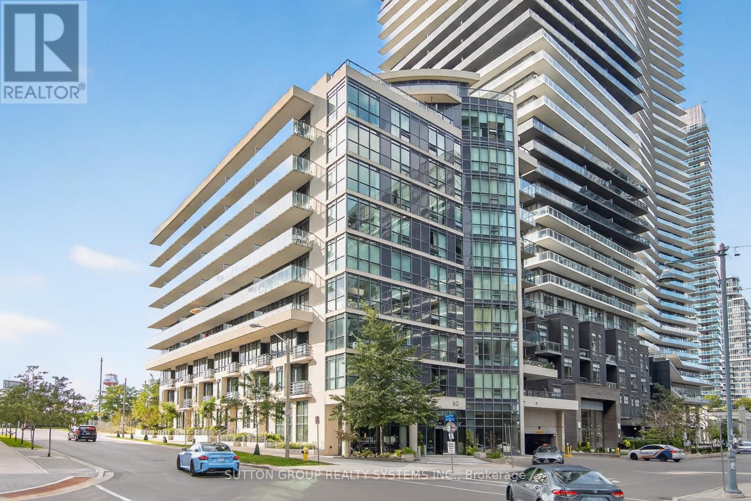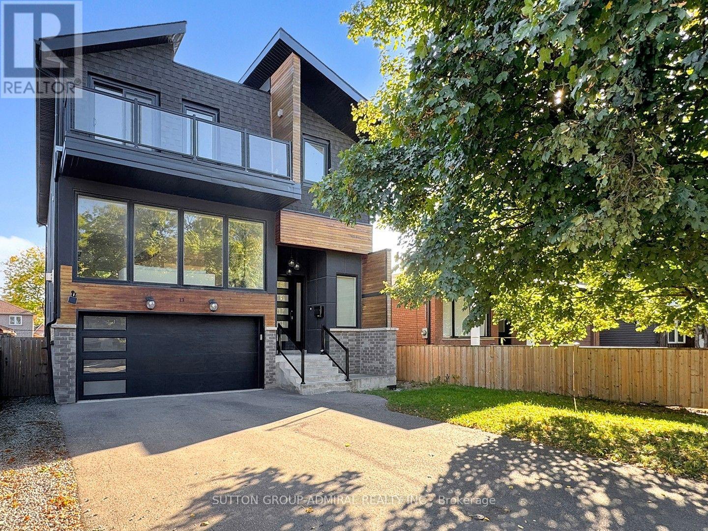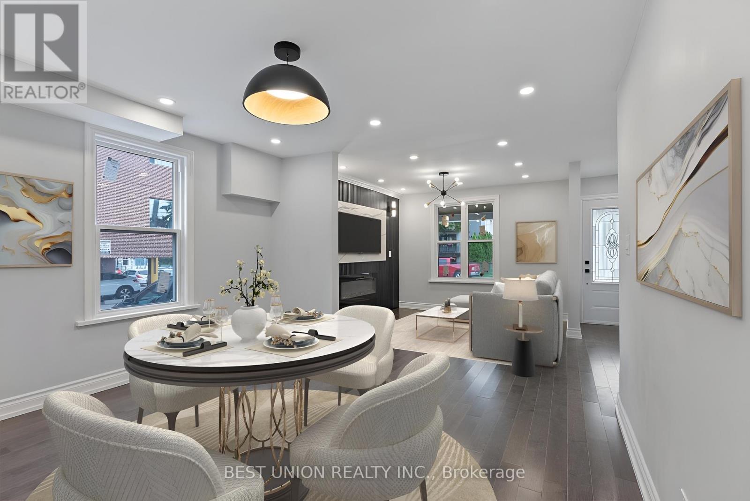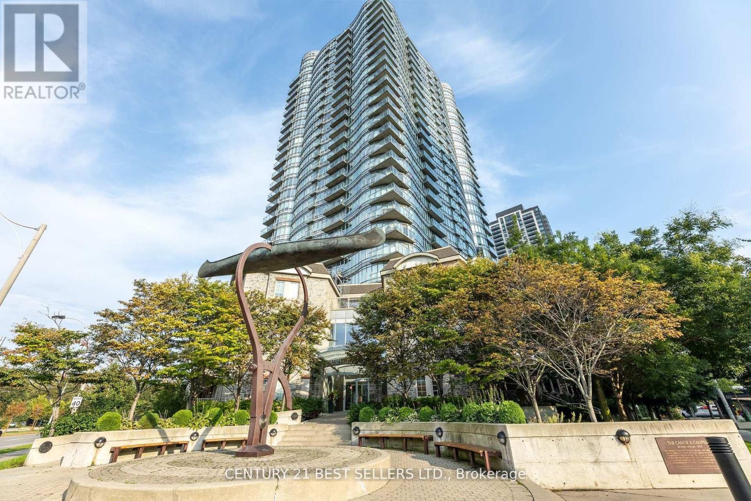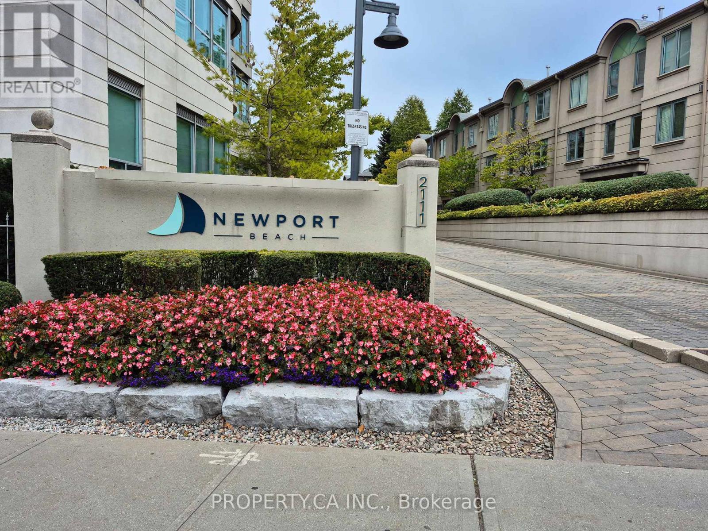- Houseful
- ON
- Toronto
- Stonegate-Queensway
- 1 Frankwood Rd
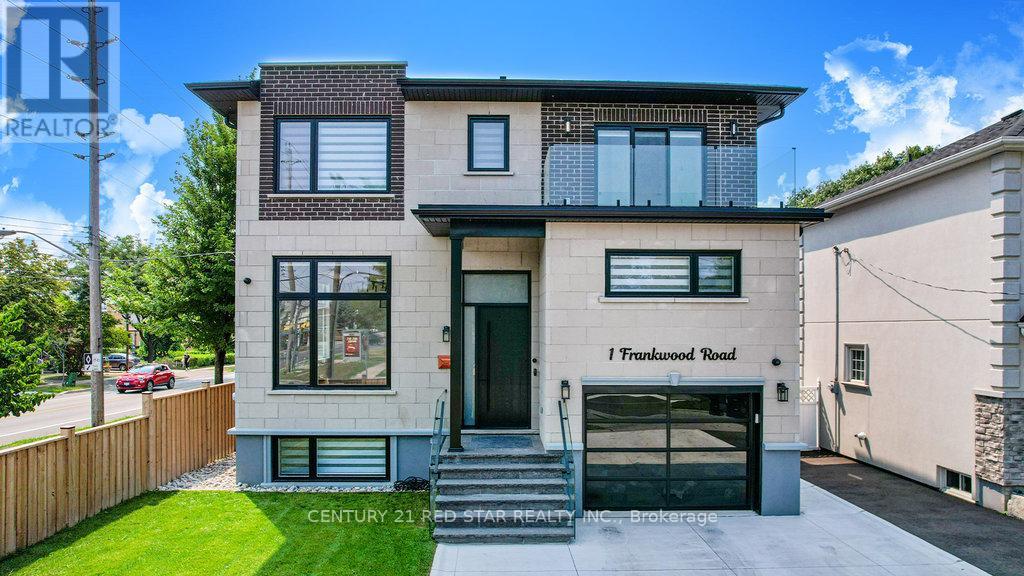
Highlights
Description
- Time on Houseful9 days
- Property typeSingle family
- Neighbourhood
- Median school Score
- Mortgage payment
Welcome to 1 Frankwood Rd, completed late 2024- a brand new custom modern luxury home redefining elegant living in South Etobicokes most coveted setting, steps from Royal York & The Queensway. With over 3,900 sq. ft. on a premium 42' x 100' lot, this residence impresses with soaring ceilings (12' main, 9' upper, 9.5' lower), expansive glazing, and seamless open living anchored by a gas fireplace.The chefs kitchen boasts custom cabinetry, quartz counters & backsplash, oversized island, and Thermador built-ins including a coffee system and bar-fridge, plus walkout to a covered glass-railed patio. Upstairs: four ensuite bedrooms with custom closets, a glass-door office, and balconies front and back. The primary suite offers a walk-in, spa-inspired 6-piece bath, and sunrise views. The legal 2-bedroom lower suite features a private entrance, quartz kitchen, smart stainless appliances, in-suite laundry, and oversized windows ideal for family, guests, or staff quarters. Smart luxury throughout: heated, self-cleaning, touch-free spa-style toilets in every bath, hardwired data ports, app/voice lighting, motorized blinds, smart locks, video doorbells, Wi-Fi garage opener, two Level-2 EV chargers, central vac, BBQ line, and hot-tub-ready pad. Lifestyle perfection: walk to top-rated schools, parks, TTC, and minutes to Gardiner/QEW, Royal York & Islington stations, Mimico GO (15 min to Union). Shopping at IKEA, Costco, Home Depot, and RONA just around the corner. 1 Frankwood Rd is where design, technology, and convenience converge. More than a home its a statement. (id:63267)
Home overview
- Cooling Central air conditioning, air exchanger, ventilation system
- Heat source Natural gas
- Heat type Forced air
- Sewer/ septic Sanitary sewer
- # total stories 2
- Fencing Fenced yard
- # parking spaces 5
- Has garage (y/n) Yes
- # full baths 7
- # total bathrooms 7.0
- # of above grade bedrooms 6
- Flooring Hardwood, porcelain tile
- Subdivision Stonegate-queensway
- Lot size (acres) 0.0
- Listing # W12458228
- Property sub type Single family residence
- Status Active
- Primary bedroom 3.56m X 6.31m
Level: 2nd - 2nd bedroom 3.59m X 4.05m
Level: 2nd - 3rd bedroom 4.06m X 4.05m
Level: 2nd - Foyer 4.32m X 2.28m
Level: 2nd - 4th bedroom 4.23m X 3.74m
Level: 2nd - Office 2.87m X 2.87m
Level: 2nd - Recreational room / games room 5.98m X 4.56m
Level: Basement - 2nd bedroom 3.84m X 4.06m
Level: Basement - Foyer 1.74m X 2.27m
Level: Basement - Primary bedroom 3.87m X 4.56m
Level: Basement - Kitchen 5.98m X 3.18m
Level: Basement - Recreational room / games room 3.83m X 5.64m
Level: In Between - Dining room 6.03m X 3.22m
Level: Main - Living room 5.23m X 4.15m
Level: Main - Family room 4.98m X 5.47m
Level: Main - Kitchen 3.68m X 5.37m
Level: Main - Foyer 1.99m X 2.38m
Level: Main
- Listing source url Https://www.realtor.ca/real-estate/28980824/1-frankwood-road-toronto-stonegate-queensway-stonegate-queensway
- Listing type identifier Idx

$-7,997
/ Month



