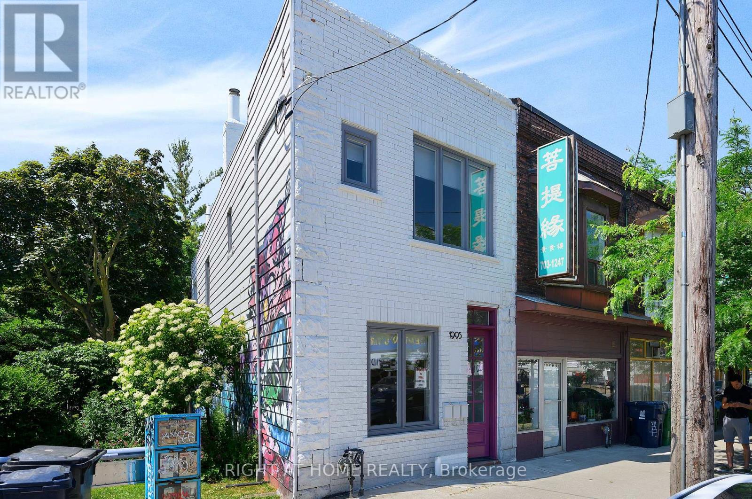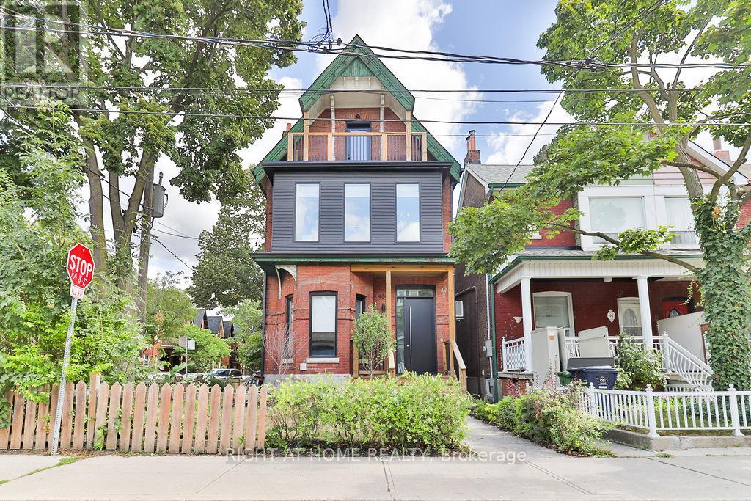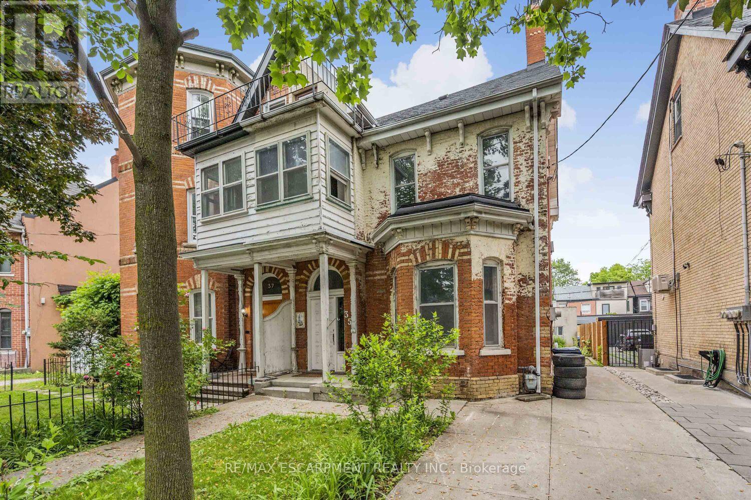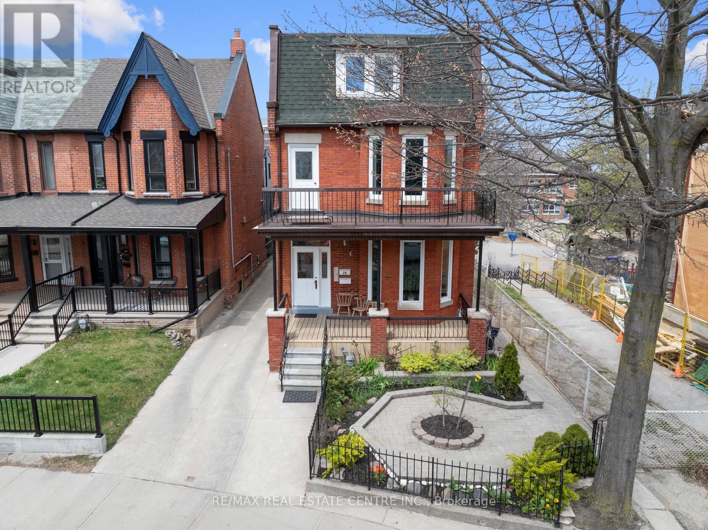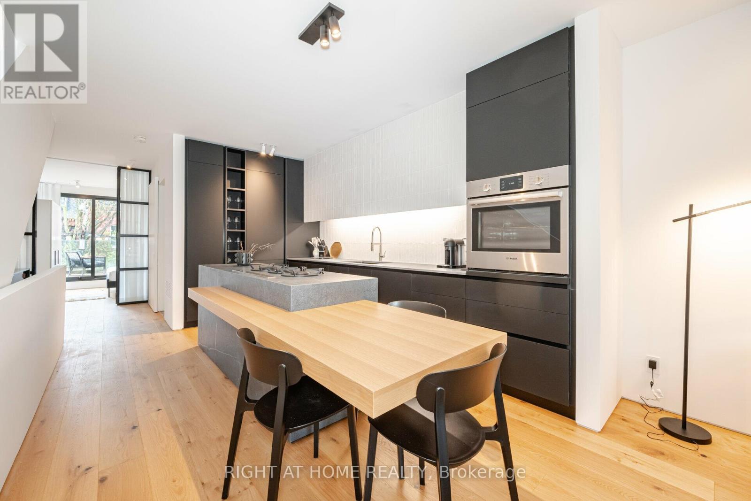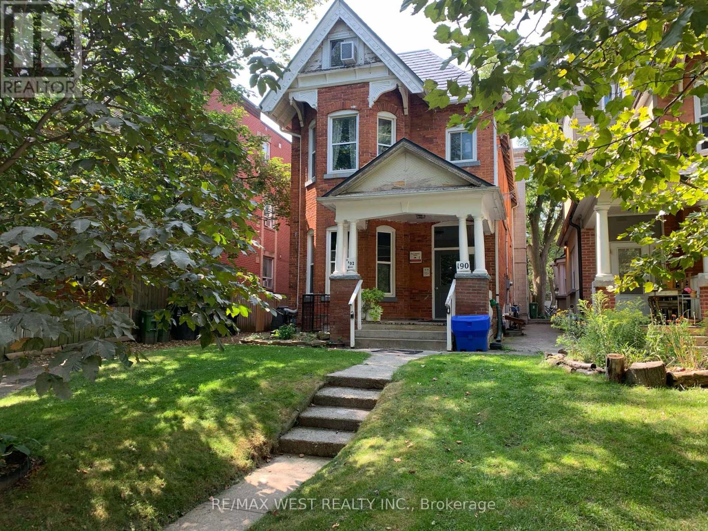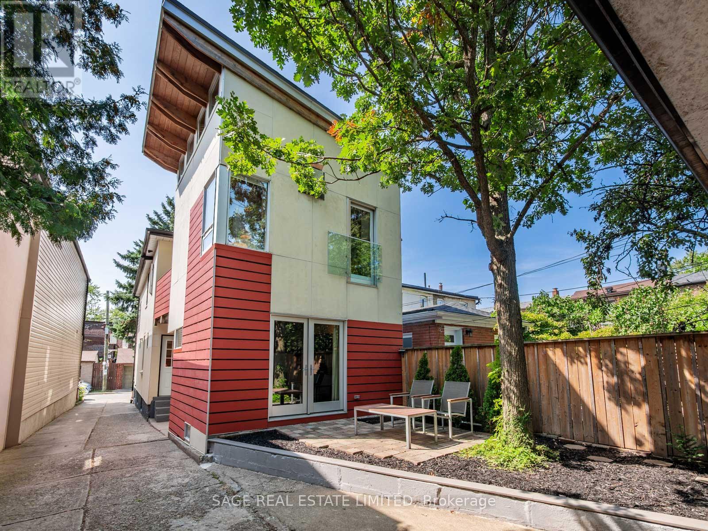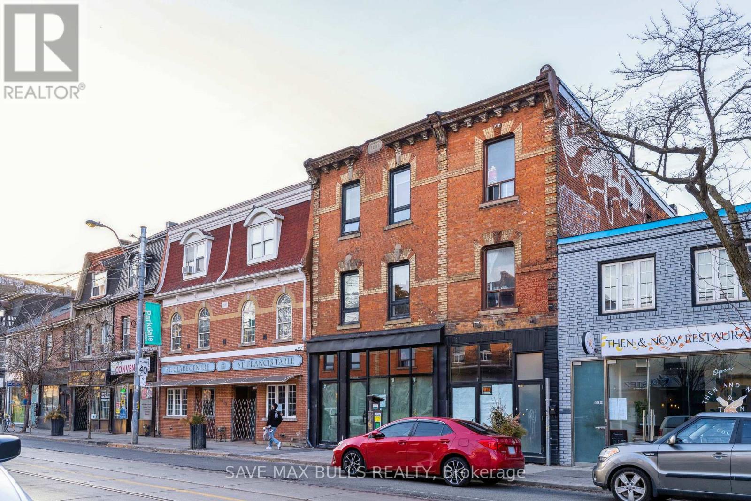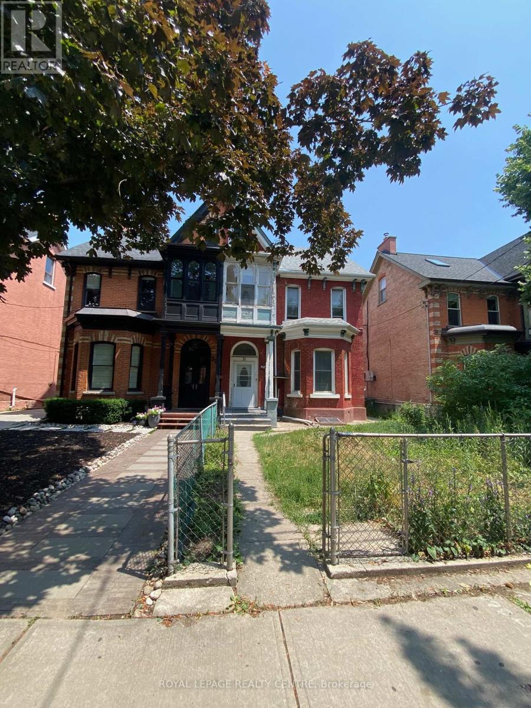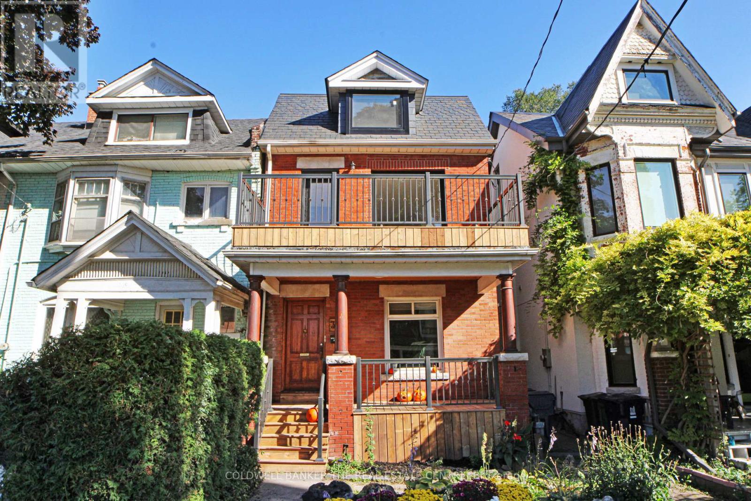- Houseful
- ON
- Toronto
- Trinity Bellwoods
- 1 Givins St
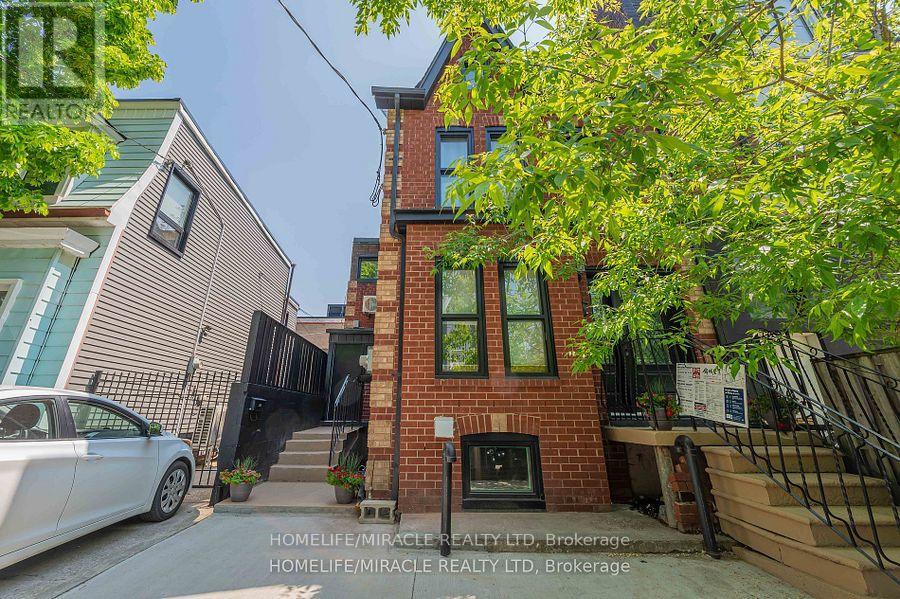
Highlights
Description
- Time on Housefulnew 24 hours
- Property typeMulti-family
- Neighbourhood
- Median school Score
- Mortgage payment
Spacious, Great Central Location In Toronto, Great Investment Opportunity. Legal Triplex With Amazing Layout, 3 Separate Units With Own Hydro Meters & Separate Entrances, Lower Unit Is Completely Newly Built. All 3 Apartments Upper 3-bedroom Apartment, 2-Bedroom Apartment On Main Floor And 2 Bedroom Room On Lower Floor Are Rented. 3 Bedroom Tenant Is Vacating End Of August. Walking Distance To Banks, Shops, Elementary School, TTC And Most Amenities. Well known, Safe And Quiet Trinity- Bellwood's Neighborhood. More than $400,000 Renovation Has Been Done Throughout The Property. Nice Size Terrace. Lots Of Natural Light. Large Windows There Is Hardwood Floor Under Vinyl Floor On The Main Apartment. 3 Bedroom Apartment Is Presentably Rented For $3700/- And Other Two Apartments Are Rented For $2500/- Monthly Each. Leases Are On Monthly Basis. For Renovation See The Attachments: Financials, Renovation List1 & Renovation List 2 and Summary of Total Renovation, Seeing is believing. (id:63267)
Home overview
- Heat source Electric
- Heat type Heat pump
- Sewer/ septic Sanitary sewer
- # total stories 3
- # full baths 3
- # half baths 1
- # total bathrooms 4.0
- # of above grade bedrooms 7
- Flooring Ceramic, vinyl, hardwood
- Subdivision Trinity-bellwoods
- Lot size (acres) 0.0
- Listing # C12296332
- Property sub type Multi-family
- Status Active
- Living room 5.18m X 2.19m
Level: 2nd - Bedroom 3.66m X 3.51m
Level: 2nd - Bedroom 4.72m X 2.74m
Level: 2nd - Dining room 2.87m X 2.9m
Level: 2nd - Kitchen 2.87m X 2.13m
Level: 2nd - Primary bedroom 4.27m X 3.35m
Level: 3rd - Laundry 1.98m X 1.22m
Level: 3rd - Bedroom 3.59m X 2.52m
Level: Lower - Bedroom 3.46m X 3.47m
Level: Lower - Kitchen 4.15m X 2.91m
Level: Lower - Living room 4.2m X 3.15m
Level: Lower - Living room 4.4m X 3.3m
Level: Main - Kitchen 2.8m X 2.6m
Level: Main - Bedroom 2.9m X 2.7m
Level: Main - Bedroom 4.3m X 2.4m
Level: Main
- Listing source url Https://www.realtor.ca/real-estate/28630177/1-givins-street-toronto-trinity-bellwoods-trinity-bellwoods
- Listing type identifier Idx

$-4,267
/ Month

