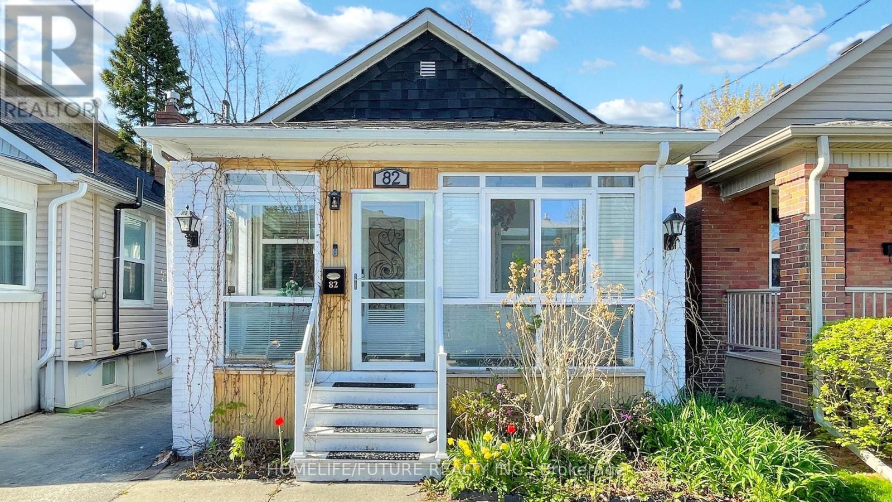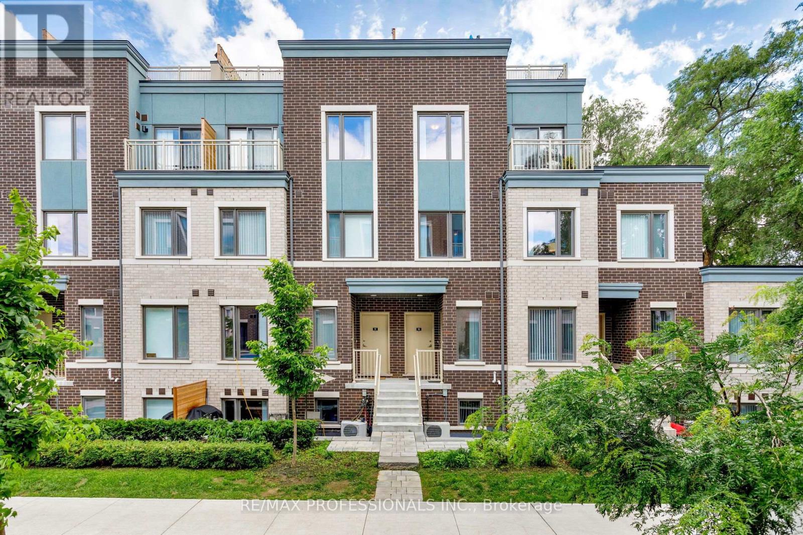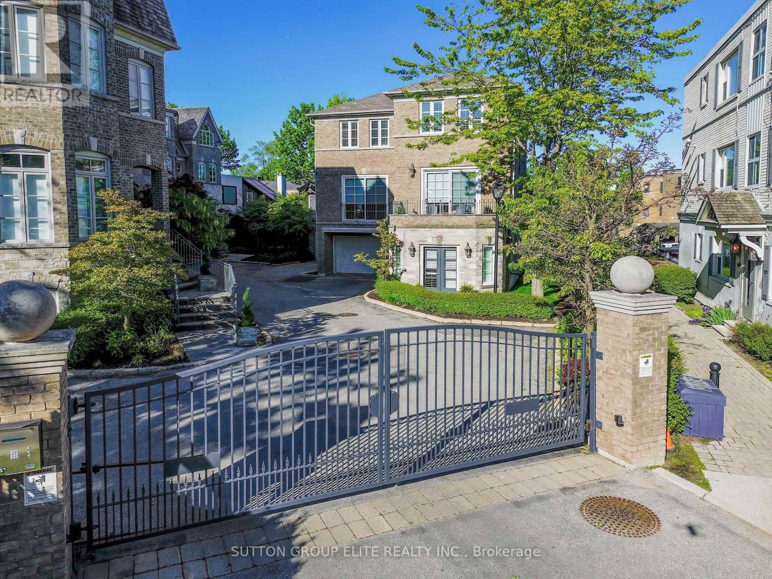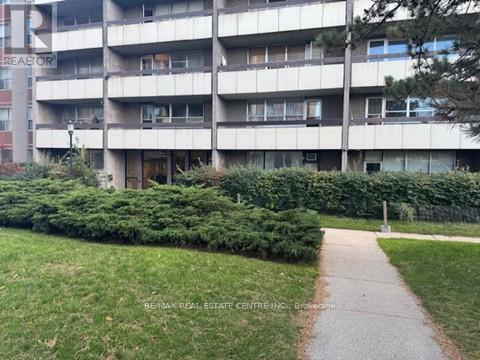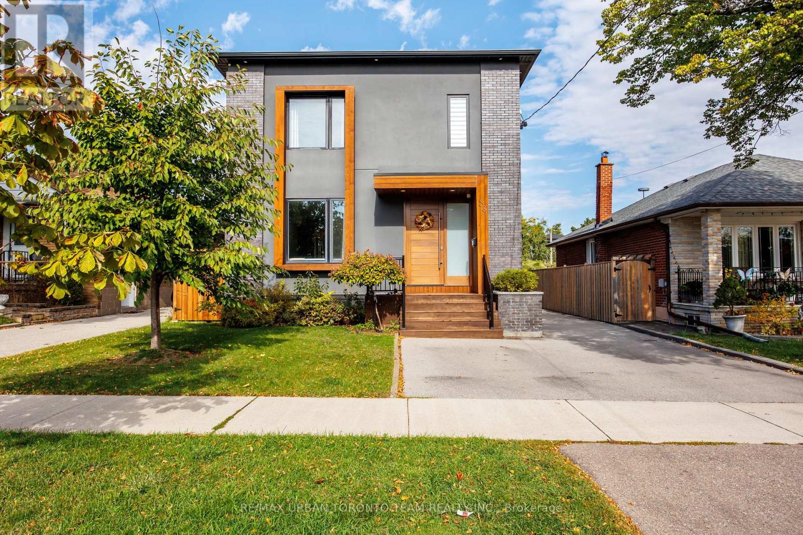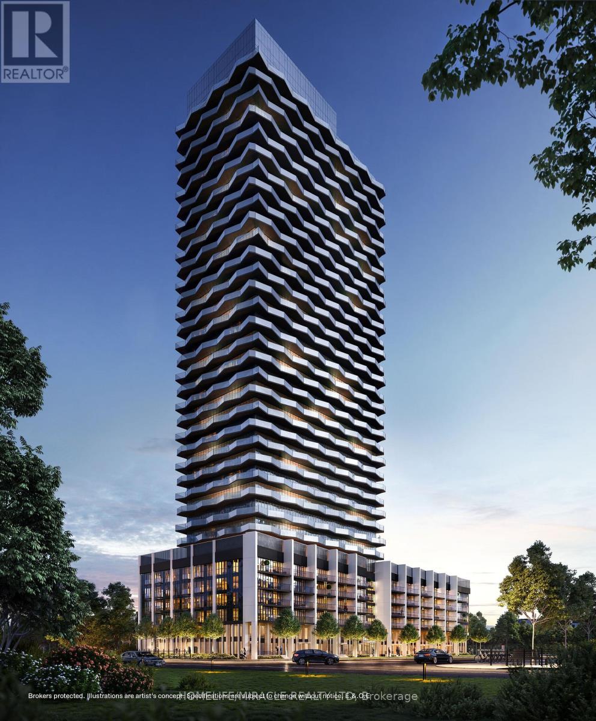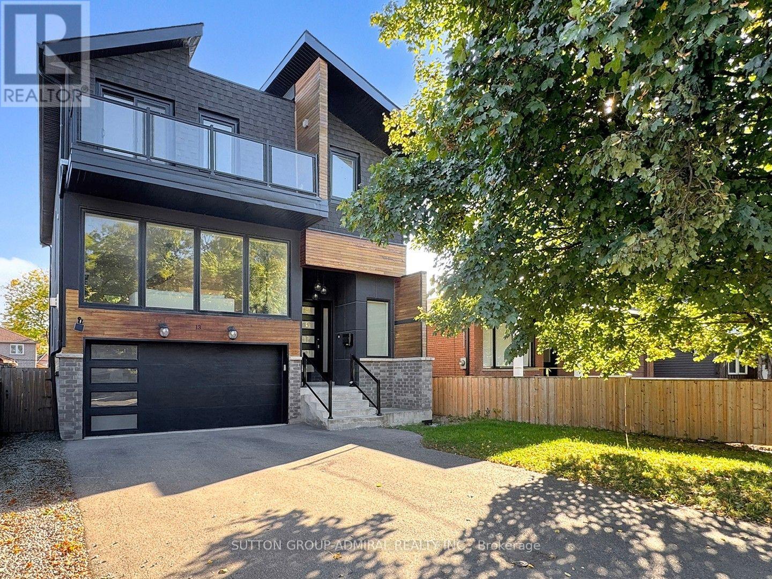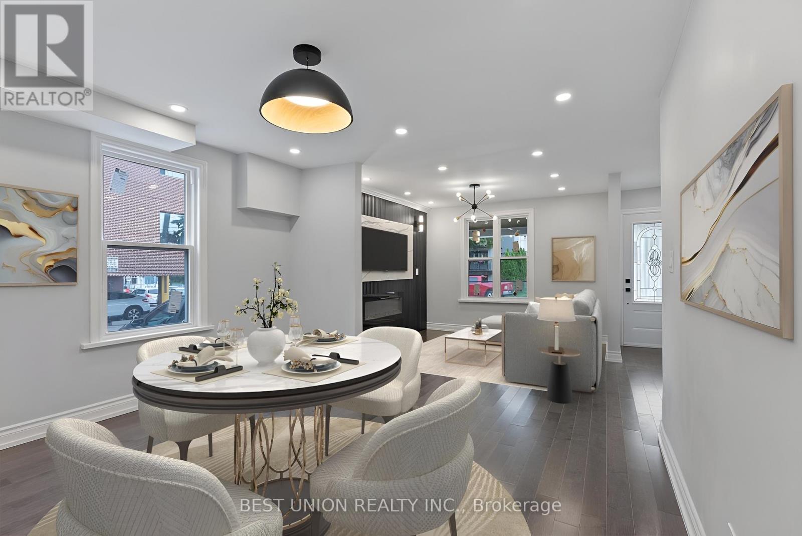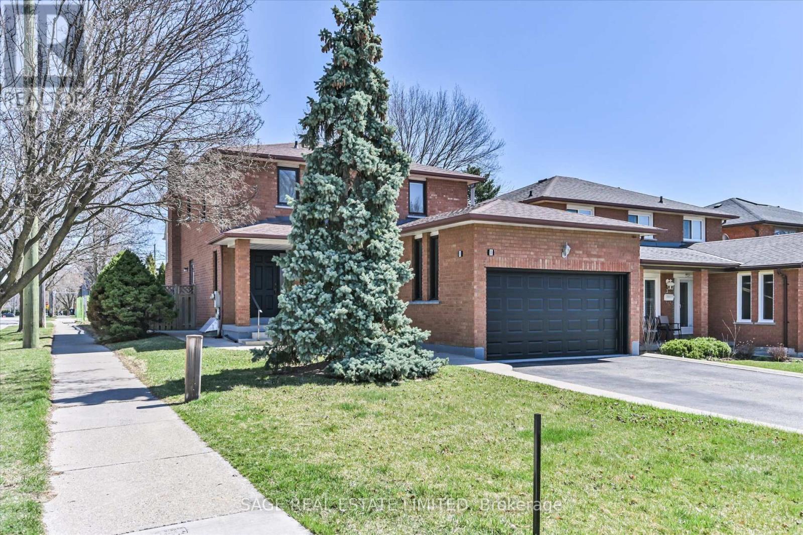
Highlights
Description
- Time on Houseful47 days
- Property typeSingle family
- Neighbourhood
- Median school Score
- Mortgage payment
Welcome to This Rarely Offered, Meticulously Maintained Custom Home in Alderwood. This beautifully detached home is a true gem. Owned by the original family since 1985, this spacious 4-bedroom residence offers an impressive 2,154 sq. ft. above grade, providing generous space for comfortable living, entertaining, and everyday relaxation. Set on a bright premium lot, the home exudes timeless charm and thoughtful design throughout. The main level welcomes you with a large living room featuring hardwood floors, flowing seamlessly into an elegant dining area. The well-appointed eat-in kitchen opens into a sun-filled breakfast area, with a walkout to a wooden deck and a spacious, fully fenced backyard perfect for outdoor gatherings or quiet family evenings. Upstairs, you'll find four generous bedrooms, including a primary suite complete with a private 4-piece ensuite and ample closet space. A second 4-piece bathroom serves the additional bedrooms. Hardwood flooring runs throughout the upper level, adding warmth and continuity. The lower levels offer exceptional flexibility and potential, including a large recreation room with windows, a second fireplace insert ready to be completed, a spacious laundry room with double sinks, and a dedicated home office or guest room. Additional highlights include a 3-piece bathroom, and ample closet and storage space throughout. This home is just steps from schools, local parks, the library, and Etobicoke Creek Trail and the lakefront. Commuters will appreciate the easy access to TTC, Long Branch GO Station, Highways 427 & QEW, and proximity to Sherway Gardens Mall, Farm Boy, and Pearson Airport. This is more than just a house it's a well-loved family home with space, style, and a prime location. Don't miss this rare opportunity to own a treasured property in one of Etobicokes most desirable communities. (id:63267)
Home overview
- Cooling Central air conditioning
- Heat source Natural gas
- Heat type Forced air
- Sewer/ septic Sanitary sewer
- # total stories 2
- # parking spaces 6
- Has garage (y/n) Yes
- # full baths 2
- # half baths 2
- # total bathrooms 4.0
- # of above grade bedrooms 4
- Flooring Parquet, tile
- Has fireplace (y/n) Yes
- Subdivision Alderwood
- Lot size (acres) 0.0
- Listing # W12376477
- Property sub type Single family residence
- Status Active
- 3rd bedroom 3.93m X 2.86m
Level: 2nd - 2nd bedroom 4.33m X 3.31m
Level: 2nd - 4th bedroom 3.31m X 2.88m
Level: 2nd - Primary bedroom 5.74m X 4.38m
Level: 2nd - Workshop 4.41m X 4.33m
Level: Basement - Recreational room / games room 3.64m X 8.26m
Level: Basement - Laundry 3.56m X 4.33m
Level: Basement - Office 2.17m X 2.04m
Level: Main - Dining room 3.91m X 2.57m
Level: Main - Living room 6.18m X 3.75m
Level: Main - Kitchen 3.91m X 2.82m
Level: Main - Family room 4.91m X 3.65m
Level: Main - Foyer 3.49m X 3.35m
Level: Main
- Listing source url Https://www.realtor.ca/real-estate/28804625/1-goa-court-toronto-alderwood-alderwood
- Listing type identifier Idx

$-3,941
/ Month



