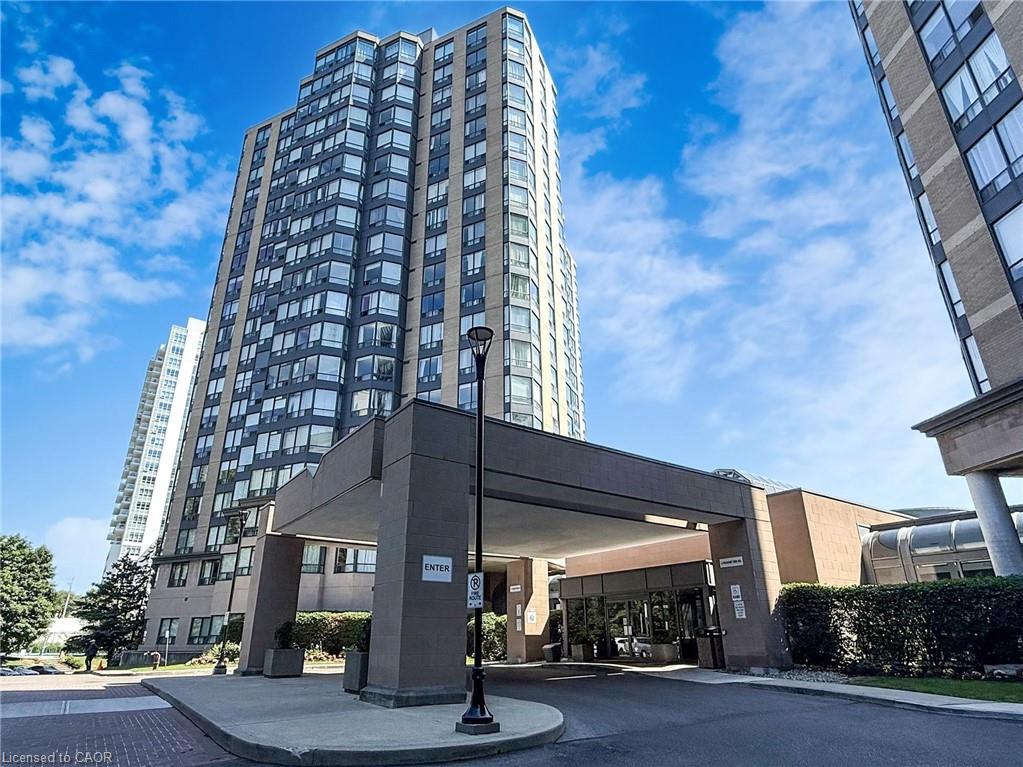
1 Hickory Tree Road Unit 004
1 Hickory Tree Road Unit 004
Highlights
Description
- Home value ($/Sqft)$621/Sqft
- Time on Housefulnew 23 hours
- Property typeResidential
- Style1 storey/apt
- Neighbourhood
- Median school Score
- Year built1990
- Garage spaces1
- Mortgage payment
This beautiful condo is part of an exceptionally maintained building, Affordable 1 Bedroom + Solarium In The Highly Desirable River Ridge Condominiums. Perfect For First-Time Buyers Or Investors. Enjoy Premium Amenities, Including 24-Hour Concierge, Gym, Indoor Pool, Sauna, Billiards Room, Library, Party Room, Guest Suites And An Outdoor Tennis Court. Ideally located near Highways 401, 400, and 427, with easy access to the Union Pearson Express and GO Weston stations, Long nature trail by the Humber River and bike trail, Grocery stores (Freshco -5 minutes, No Frills - 7 minutes, Metro - 7 minutes, Canadian Superstore - 10 minutes, Shopper Drug Mart and Dollarama (10-minute walk)Local cafes within 10 - 15 minutes walk (Rosemount Cafe, El Almacen Cafe. **GREAT LOCATION - GREAT VALUE**
Home overview
- Cooling Central air
- Heat type Forced air, natural gas
- Pets allowed (y/n) No
- Sewer/ septic Sewer (municipal)
- Building amenities Concierge, party room, pool, parking
- Construction materials Block
- Roof Flat
- # garage spaces 1
- # parking spaces 1
- Garage features P1
- Has garage (y/n) Yes
- Parking desc Exclusive
- # full baths 1
- # total bathrooms 1.0
- # of above grade bedrooms 1
- # of rooms 6
- Appliances Dishwasher, dryer, refrigerator, stove, washer
- Has fireplace (y/n) Yes
- Laundry information In-suite
- Interior features Other
- County Toronto
- Area Tw04 - toronto west
- View Forest
- Water source Municipal
- Zoning description Ra-370
- Lot desc Urban, cul-de-sac, park, ravine
- Building size 660
- Mls® # 40778423
- Property sub type Condominium
- Status Active
- Tax year 2025
- Primary bedroom Laminate, Walk-In Closet(s), Window
Level: Main - Bathroom Main
Level: Main - Living room Laminate, Combined w/Dining, Open Concept
Level: Main - Other SOLARIUM--Ceramic Floor Window
Level: Main - Dining room Laminate, Combined w/Dining, Open Concept
Level: Main - Kitchen Laminate, Breakfast Bar Modern, Kitchen
Level: Main
- Listing type identifier Idx

$-503
/ Month
