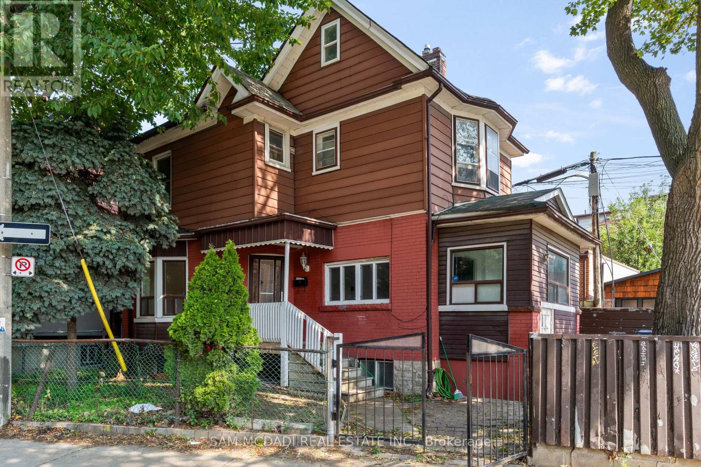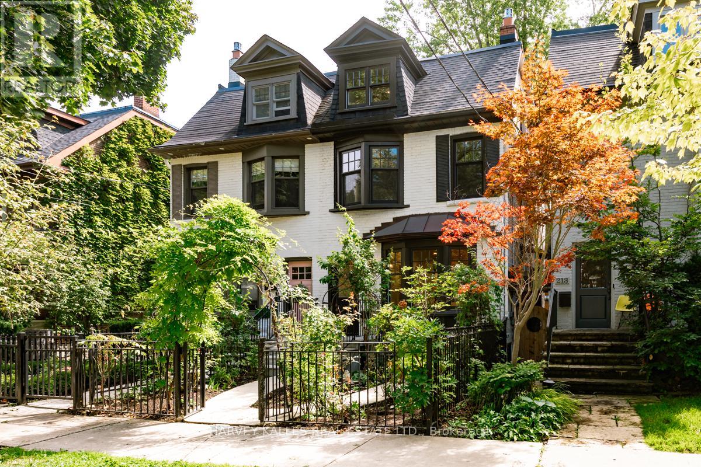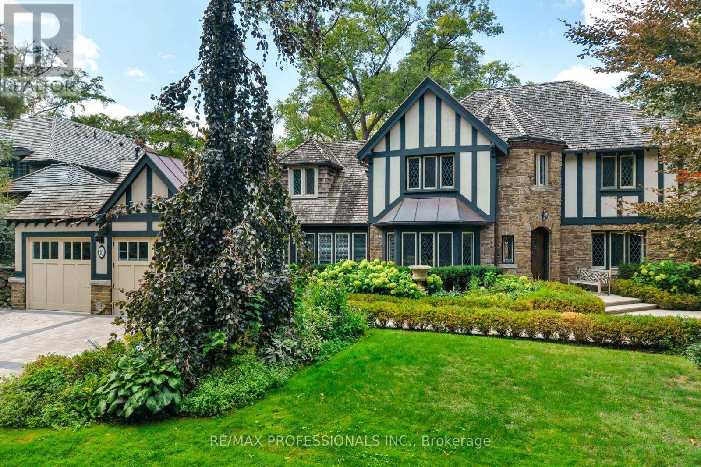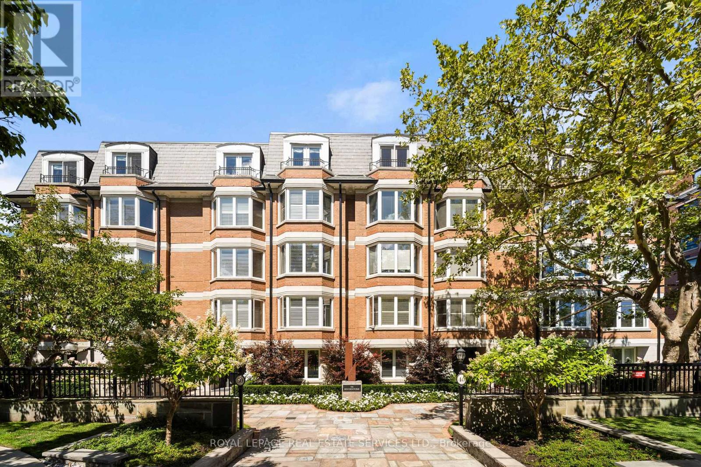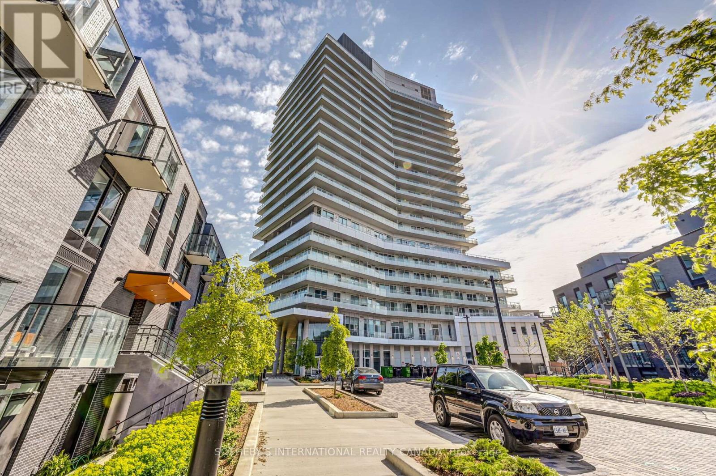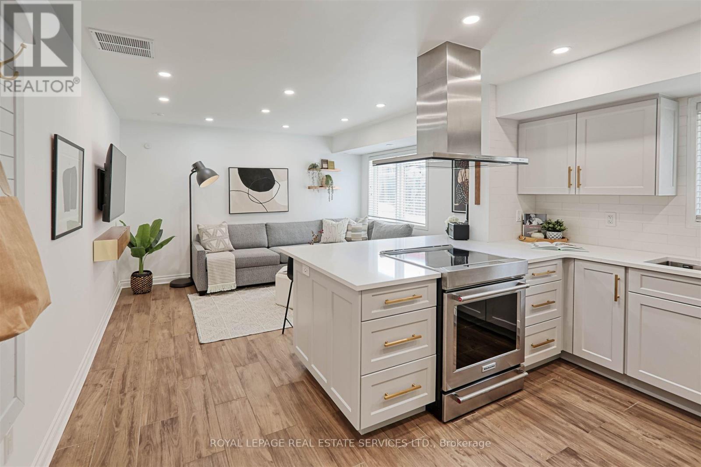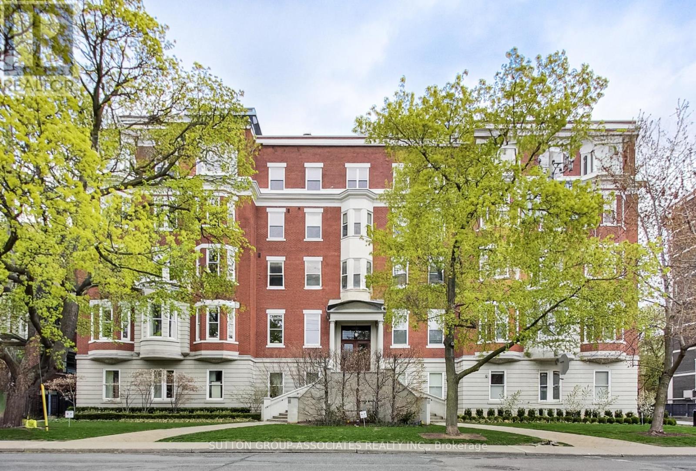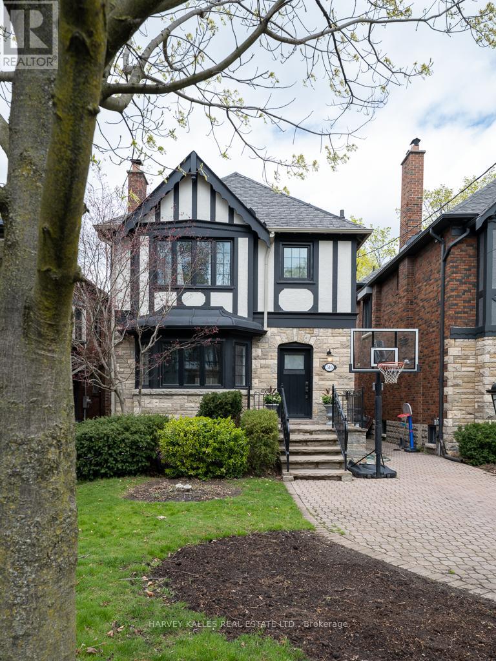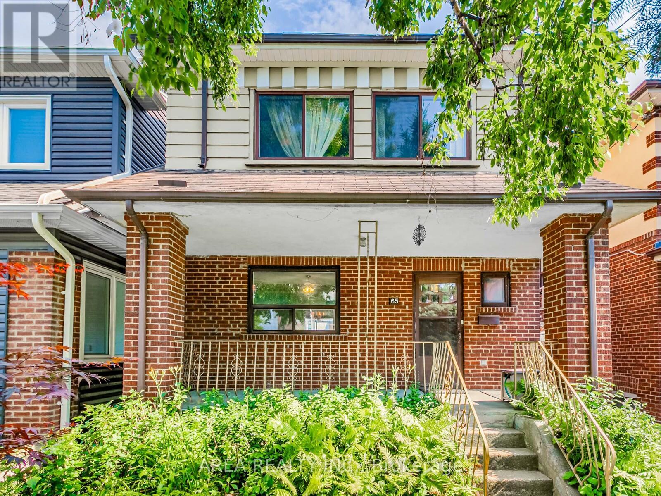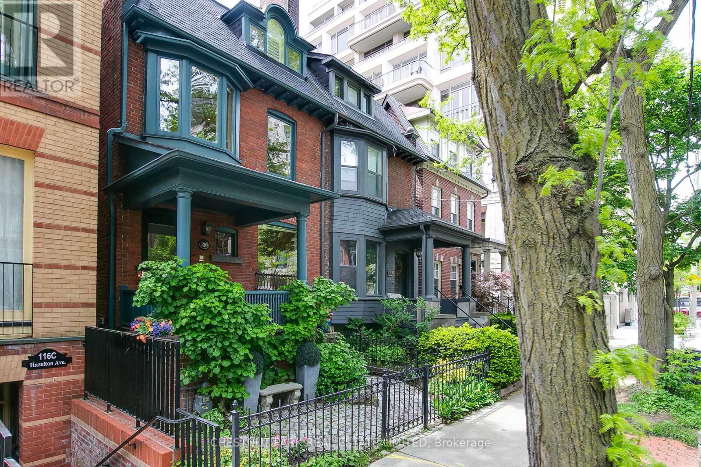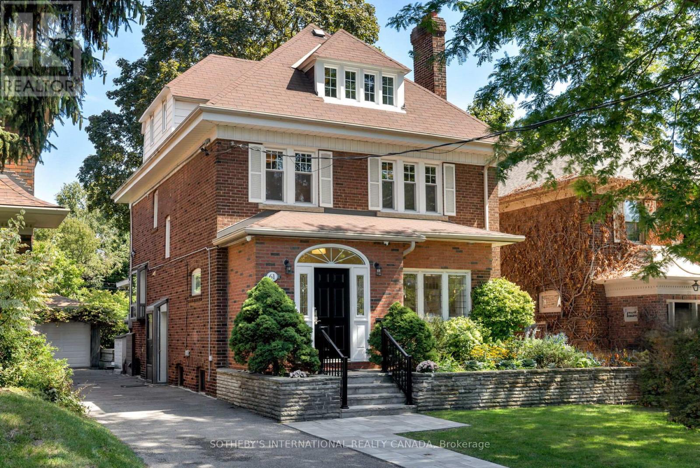- Houseful
- ON
- Toronto
- Carleton Village
- 1 Hounslow Heath Rd
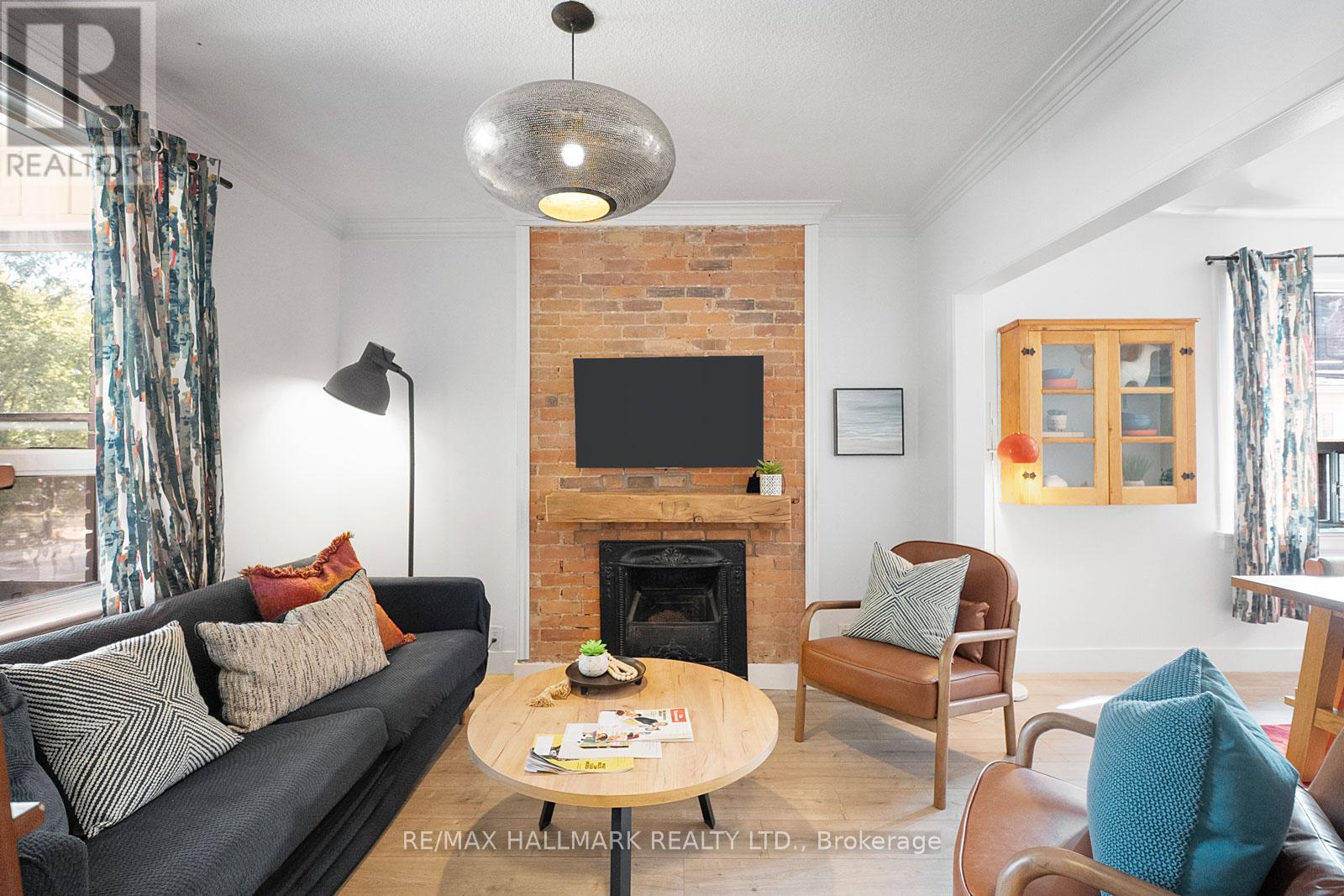
Highlights
Description
- Time on Housefulnew 7 hours
- Property typeSingle family
- Neighbourhood
- Median school Score
- Mortgage payment
Nestled in the heart of Carleton Village, this renovated 2-storey, wide semi-detached home is perfect for first-time buyers and young families. With three bedrooms, three bathrooms, and modern updates throughout, it offers both comfort and convenience in one of Toronto's most family-friendly neighbourhoods. The main floor features wide plank flooring, an open living and dining space, and a stylish kitchen with custom cabinetry, stainless-steel appliances, a six-burner gas stove, and a striking blue-green backsplash. A decorative exposed brick fireplace adds character, while a powder room and laundry provide everyday practicality. Upstairs, three bright bedrooms and a renovated 4-piece bath include an oversized primary retreat with large windows. Step outside to enjoy a private backyard with a deck, wildflower garden, and a gas BBQ hookup. The basement includes a 3-piece bath, a cold cellar, and plenty of potential to finish as extra living space. Location is everything, steps from excellent schools, Wadsworth Park, and minutes to Earlscourt Park. Transit is nearby, and you're close to the Junction's trendy shops, cafes, and restaurants. This home combines modern living with the unbeatable convenience of a thriving, family-oriented community. (id:63267)
Home overview
- Cooling Central air conditioning
- Heat source Natural gas
- Heat type Forced air
- Sewer/ septic Sanitary sewer
- # total stories 2
- Fencing Fenced yard
- # full baths 2
- # half baths 1
- # total bathrooms 3.0
- # of above grade bedrooms 3
- Community features Community centre
- Subdivision Weston-pellam park
- Lot size (acres) 0.0
- Listing # W12394641
- Property sub type Single family residence
- Status Active
- 2nd bedroom 2.87m X 3.4m
Level: 2nd - Primary bedroom 4.42m X 2.79m
Level: 2nd - 3rd bedroom 2.87m X 3.07m
Level: 2nd - Kitchen 4.55m X 2.79m
Level: Main - Living room 2.95m X 3.33m
Level: Main - Laundry 2.59m X 2.64m
Level: Main - Dining room 2.92m X 3.91m
Level: Main
- Listing source url Https://www.realtor.ca/real-estate/28843218/1-hounslow-heath-road-toronto-weston-pellam-park-weston-pellam-park
- Listing type identifier Idx

$-2,000
/ Month

