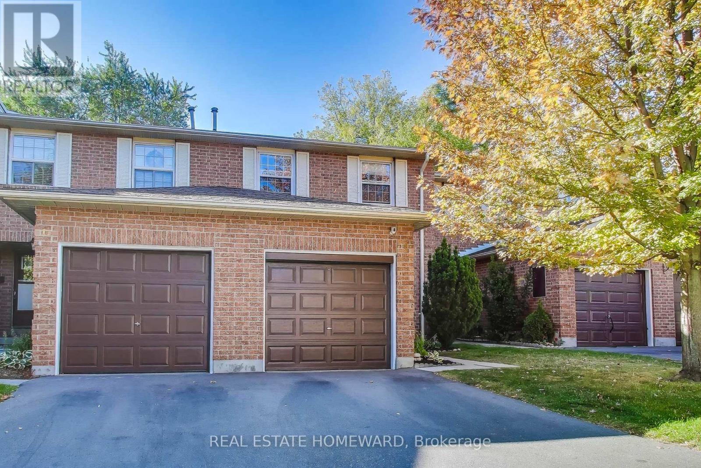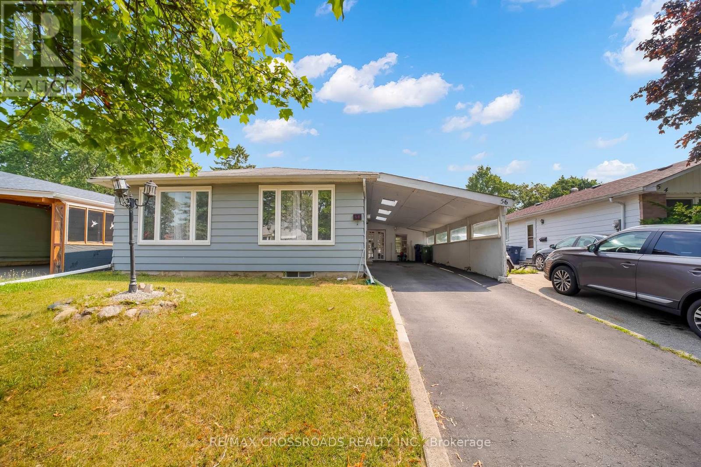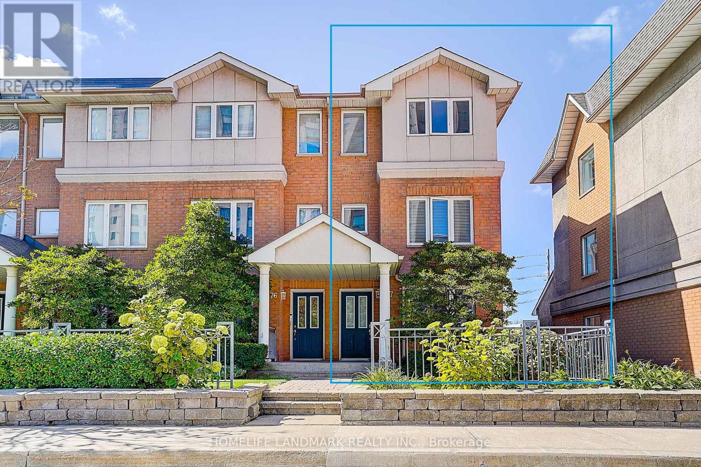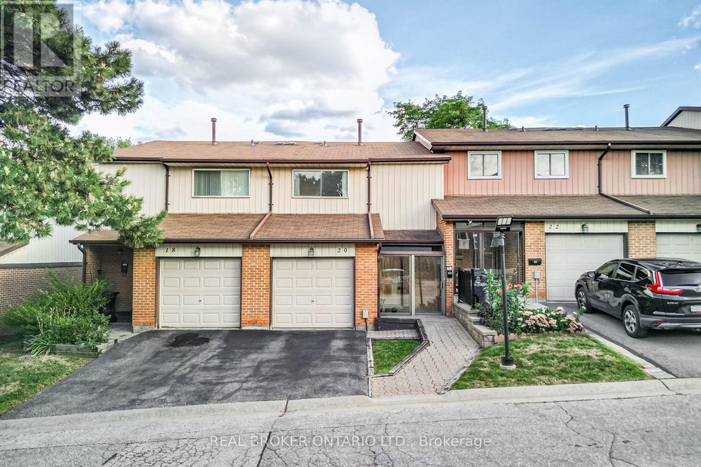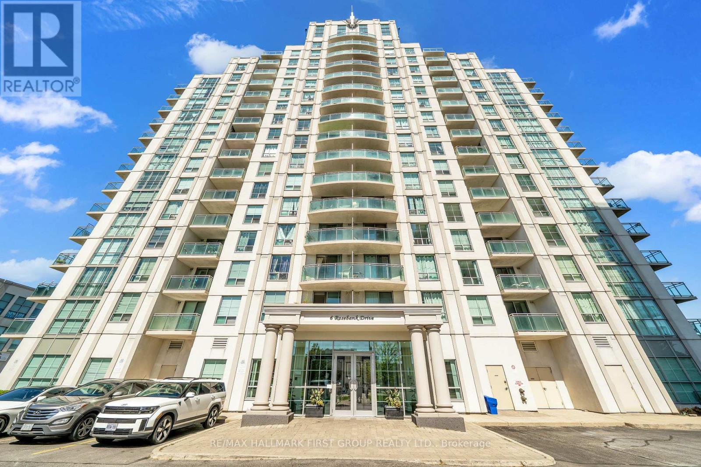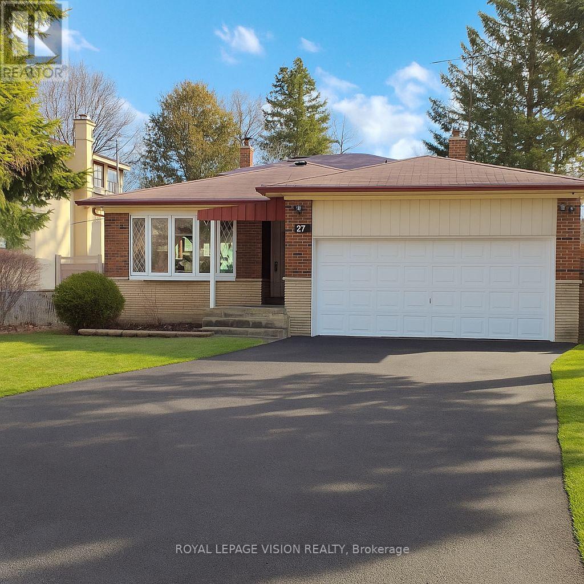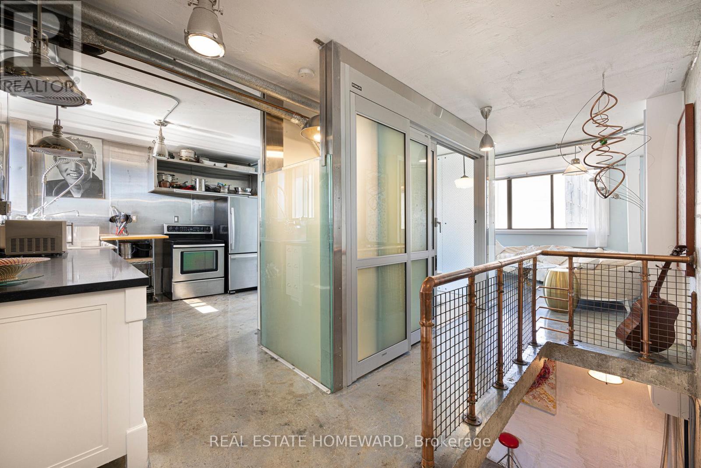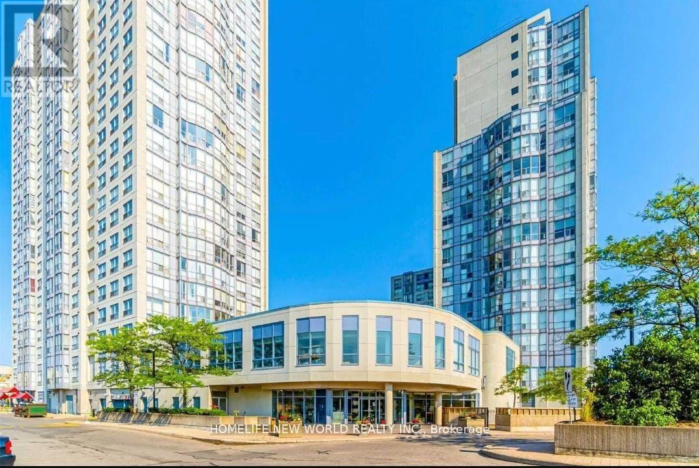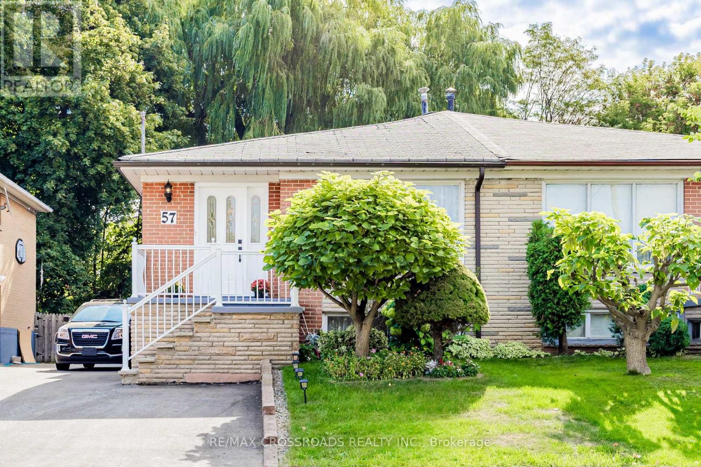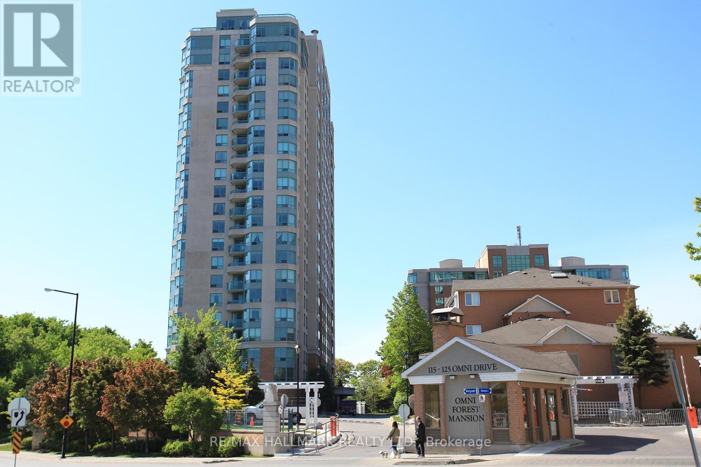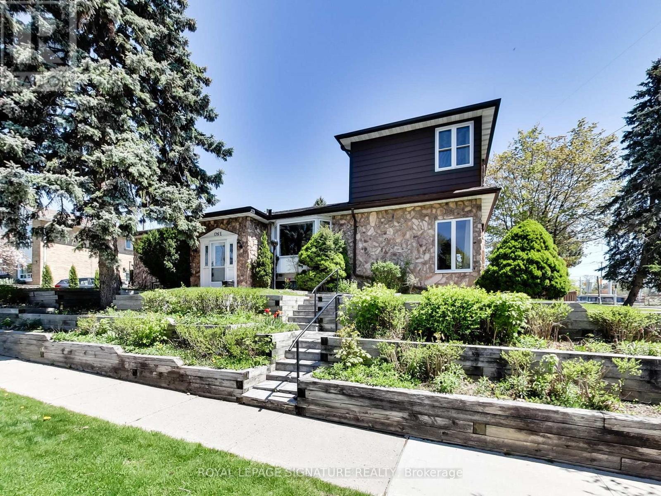
Highlights
Description
- Time on Housefulnew 2 hours
- Property typeSingle family
- Neighbourhood
- Median school Score
- Mortgage payment
Gorgeous Sidesplit on Prestigious Historic Old St Andrews Road! Discover this beautifully maintained 4-bedroom, 3-bathroom home perched on an oversized, private corner lot with a spectacular southwest view overlooking hundreds of acres of parkland and the scenic West Highland Creek. This sun-filled home boasts nearly 2,900 sq ft of living space and features large windows that flood every room with natural light, a stunning primary suite, and a large sunken living room boastings beam ceilings and a fireplace. Step outside to your own backyard oasis with an 18' x 36' inground pool, perfect for entertaining or relaxing in total privacy. The private double driveway easily fits 6 cars a rare find! The spacious interior is a blank canvas, waiting for your personal touches to create your dream home. Enjoy the best of nature and city living with direct access to scenic trails, Thomson Memorial Park, TTC transit, Scarborough Town Centre, and Hwy 401 just minutes away. Recent updates include a new furnace and AC (2023). This is a unique opportunity to own on one of Scarborough's most sought-after historic streets. (id:63267)
Home overview
- Cooling Central air conditioning
- Heat source Natural gas
- Heat type Forced air
- Has pool (y/n) Yes
- Sewer/ septic Sanitary sewer
- # parking spaces 6
- # full baths 3
- # total bathrooms 3.0
- # of above grade bedrooms 4
- Flooring Hardwood, ceramic
- Has fireplace (y/n) Yes
- Subdivision Bendale
- Lot size (acres) 0.0
- Listing # E12418192
- Property sub type Single family residence
- Status Active
- Workshop 2.3m X 3.5m
Level: Lower - Study 2.8m X 3.4m
Level: Lower - Family room 4.3m X 6.6m
Level: Lower - Laundry 3m X 3.2m
Level: Lower - Utility 3m X 3.7m
Level: Lower - Living room 4.3m X 7.2m
Level: Main - Bedroom 3.4m X 2.5m
Level: Main - Bedroom 3.1m X 3.3m
Level: Main - Dining room 4.2m X 3.7m
Level: Main - Kitchen 5.7m X 3.4m
Level: Main - Bedroom 2.7m X 3.4m
Level: Main - Primary bedroom 3.5m X 7.2m
Level: Upper
- Listing source url Https://www.realtor.ca/real-estate/28894511/1-kencliff-crescent-toronto-bendale-bendale
- Listing type identifier Idx

$-2,877
/ Month

