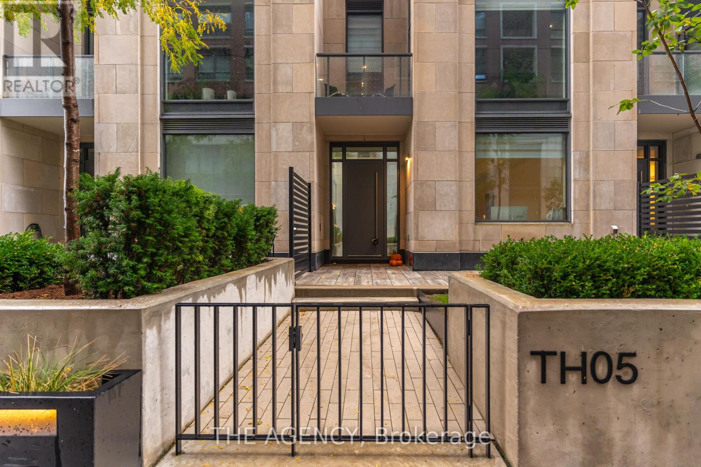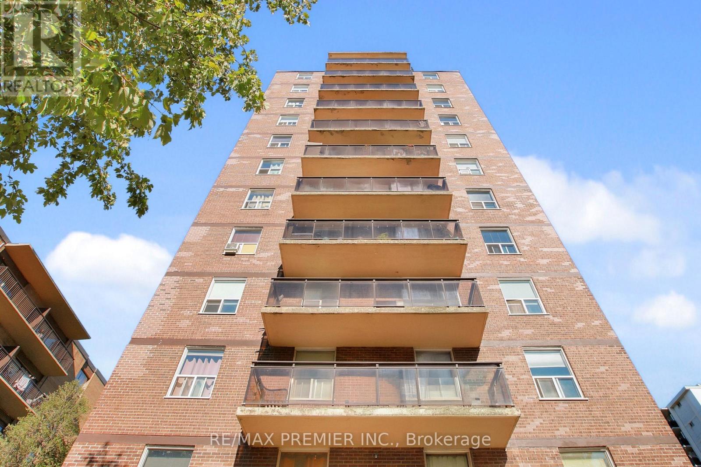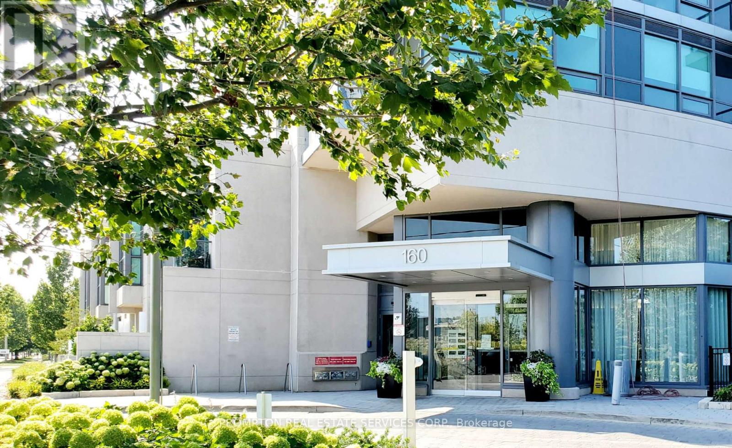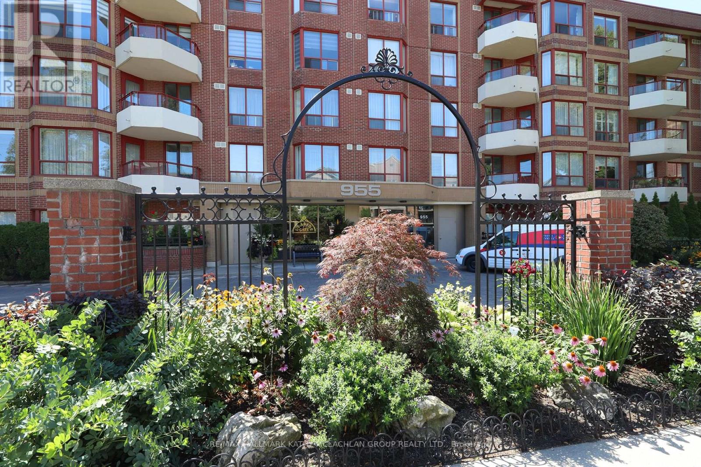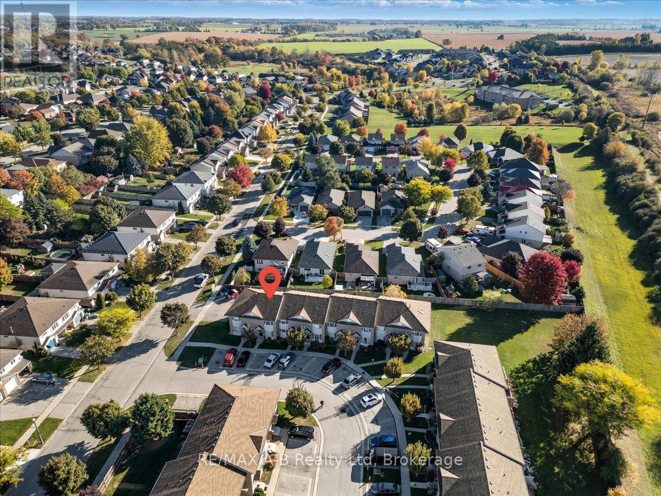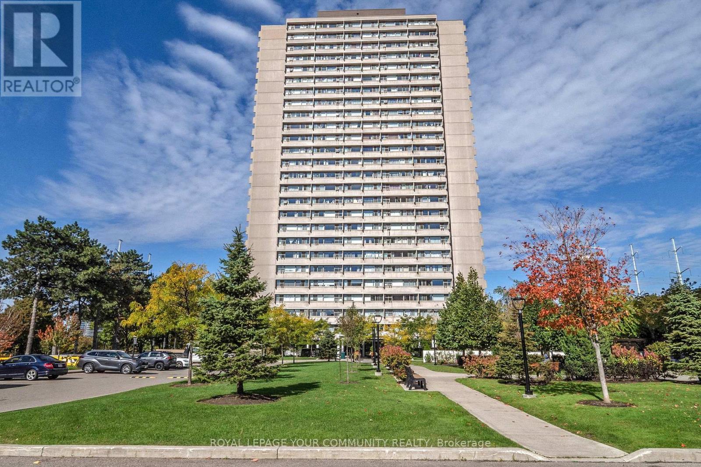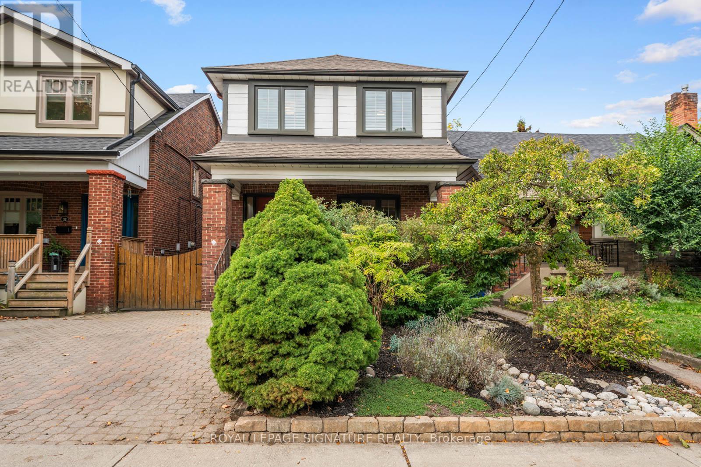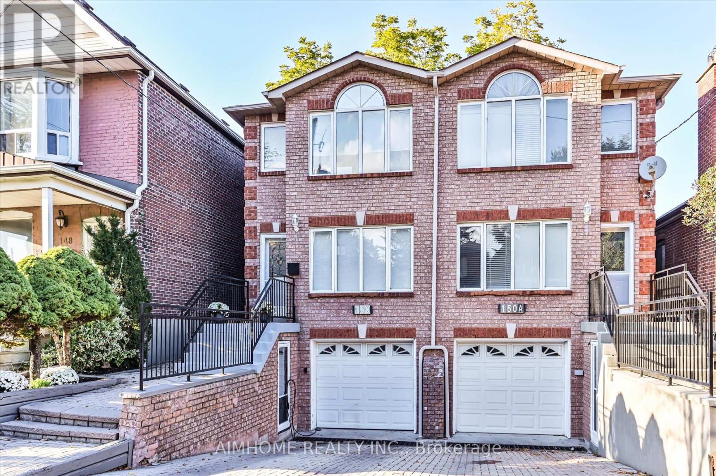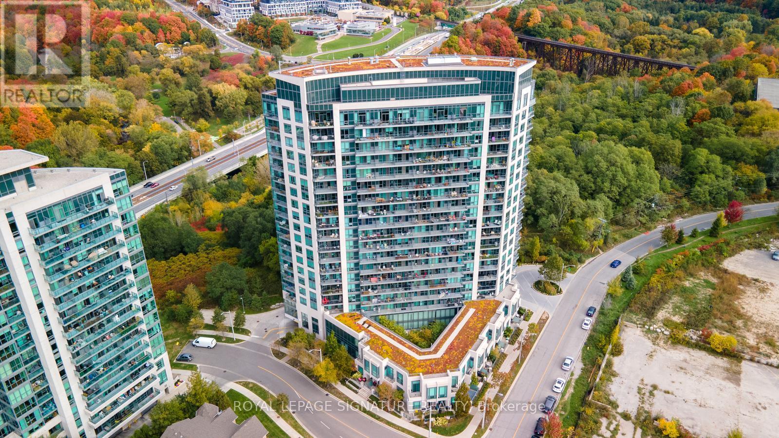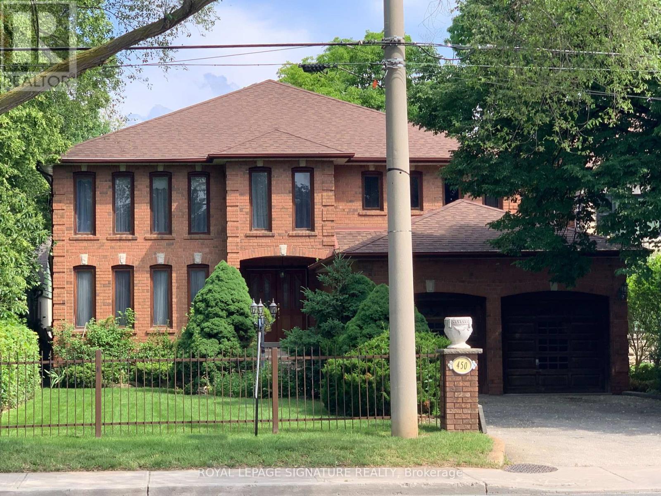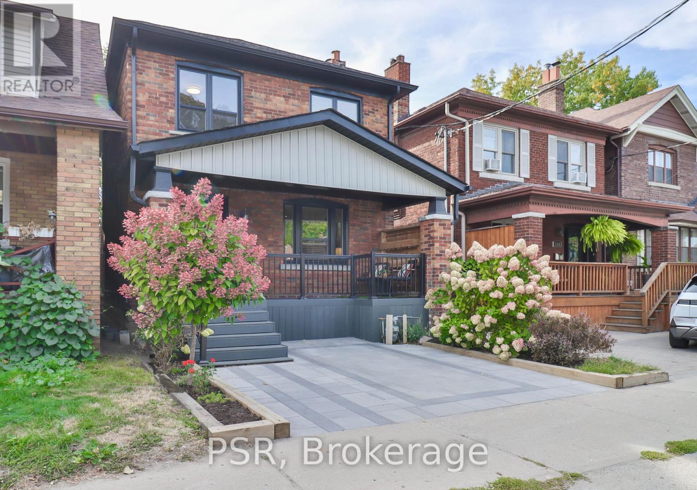- Houseful
- ON
- Toronto
- Thorncliffe Park
- 709 1 Leaside Park Dr

Highlights
Description
- Time on Houseful31 days
- Property typeSingle family
- Neighbourhood
- Median school Score
- Mortgage payment
923' Extraordinary Sun Drenched, Spacious Open-Concept Corner Suite on Top Floor w/High Ceilings. New Vinyl Plank floors & Fresh Paint throughout! Unobstructed Panoramic views from the large 12'x12' Corner Balcony & from the Wall-to-Wall & Floor to Ceiling Living Room windows. Perfect location for both Relaxation or Entertaining w/Sound-Proofed, concrete walls between units. Next to Leaside Park, Minute's walk to all: The extensive Park system, scenic Bike/Hike trails of the Don Valley Park, Costco, 2 Leaside Shopping Centres, Schools, Churches, Bus stops and the Coming-Soon Ont Line Subway. Minutes' drive to DVP and Downtown in 15 minutes - The Exercise and Party rooms are perfect for those seeking a blend of Comfort, Style, and Convenience. Friendly quiet Neighbours, caring Management & Superintendent. Largest locker 70' conveniently located on the Same Flr 7 across elevators, w/ample Storage & Premier Designated parking spot in indoor garage conveniently situated next to Elevators, Level B, use the Double Doors entrance. Gently Lived In as a Pied-de-Terre for the past 15 years. (id:63267)
Home overview
- Cooling Central air conditioning
- Heat source Natural gas
- Heat type Forced air
- # parking spaces 1
- Has garage (y/n) Yes
- # full baths 1
- # total bathrooms 1.0
- # of above grade bedrooms 1
- Flooring Vinyl, ceramic
- Community features Pet restrictions, community centre
- Subdivision Thorncliffe park
- Lot size (acres) 0.0
- Listing # C12415184
- Property sub type Single family residence
- Status Active
- Foyer 2.29m X 1.52m
Level: Flat - Primary bedroom 4.22m X 3.71m
Level: Flat - Dining room 3.45m X 2.92m
Level: Flat - Living room 7.77m X 2.92m
Level: Flat - Other 3.66m X 3.66m
Level: Flat - Kitchen 3.3m X 2.92m
Level: Flat
- Listing source url Https://www.realtor.ca/real-estate/28888008/709-1-leaside-park-drive-toronto-thorncliffe-park-thorncliffe-park
- Listing type identifier Idx

$-682
/ Month

