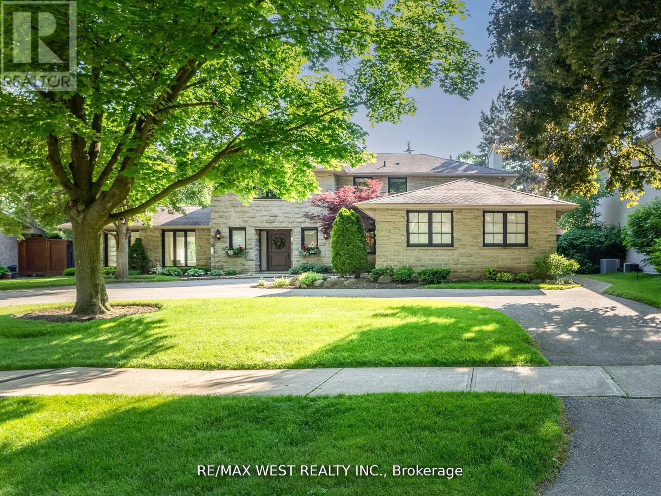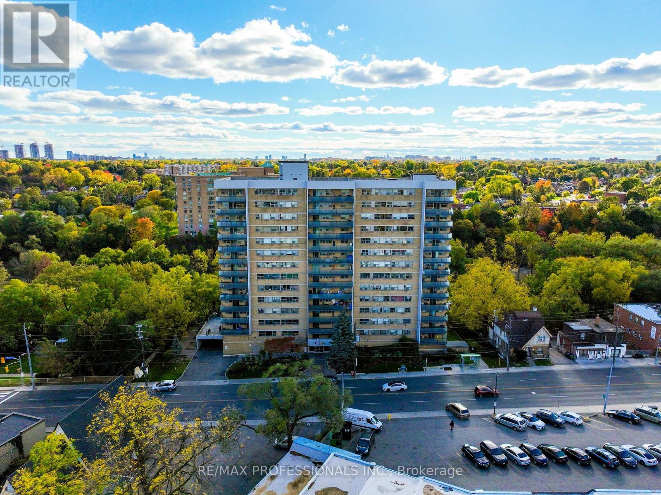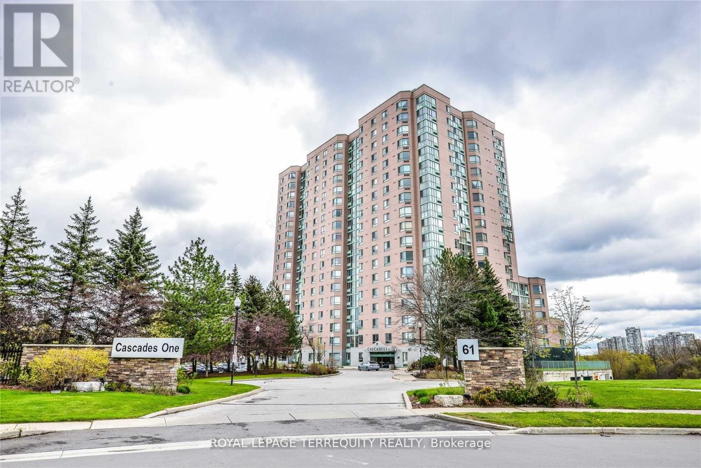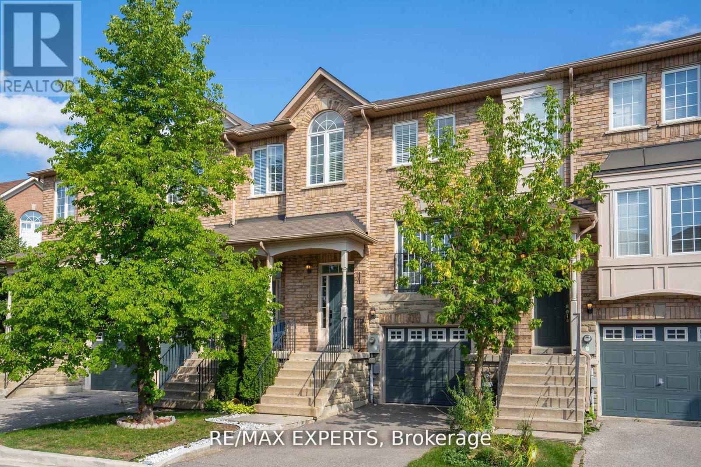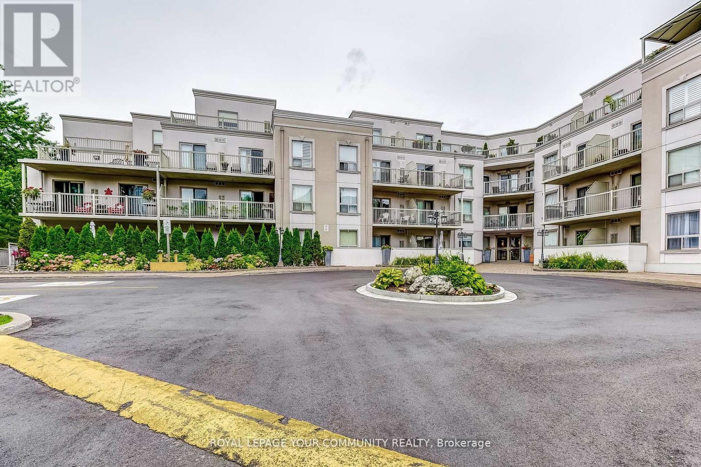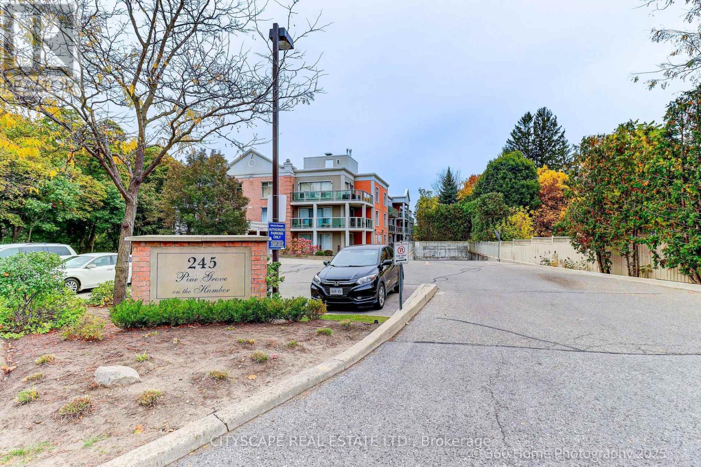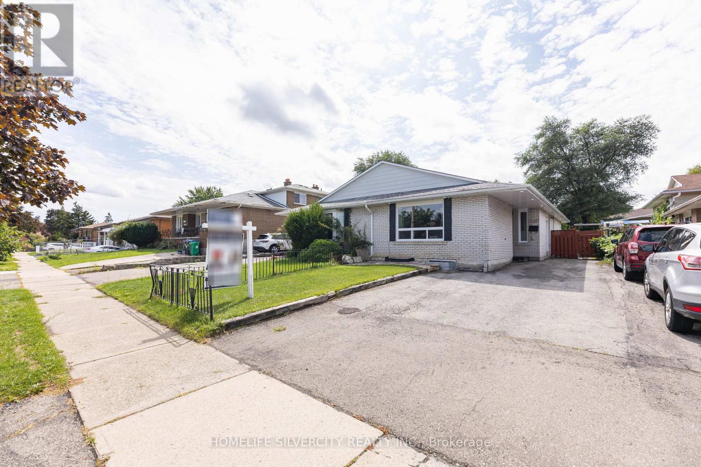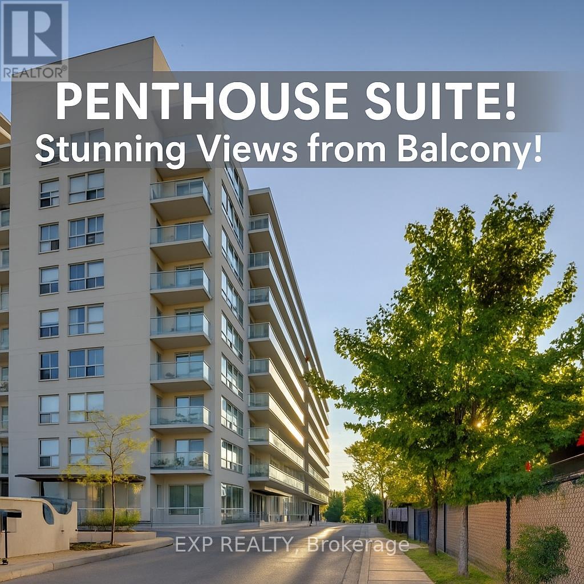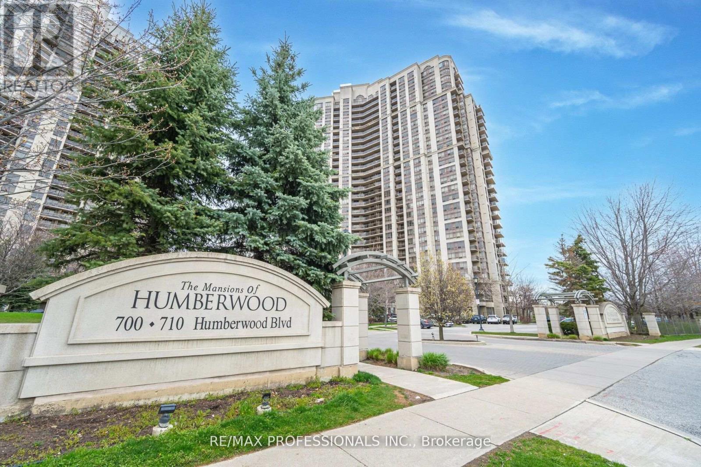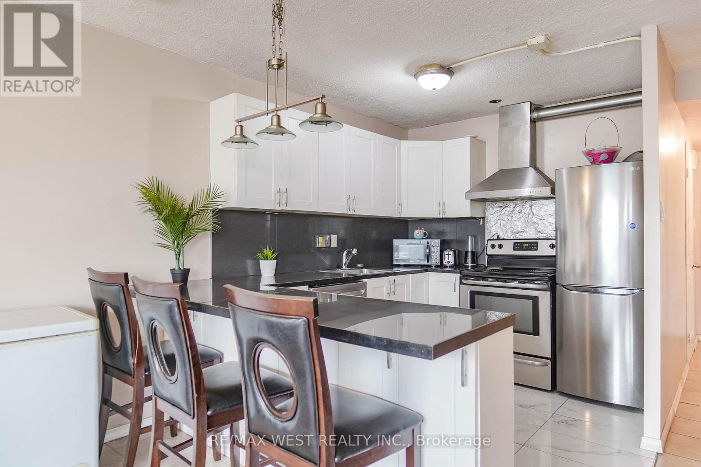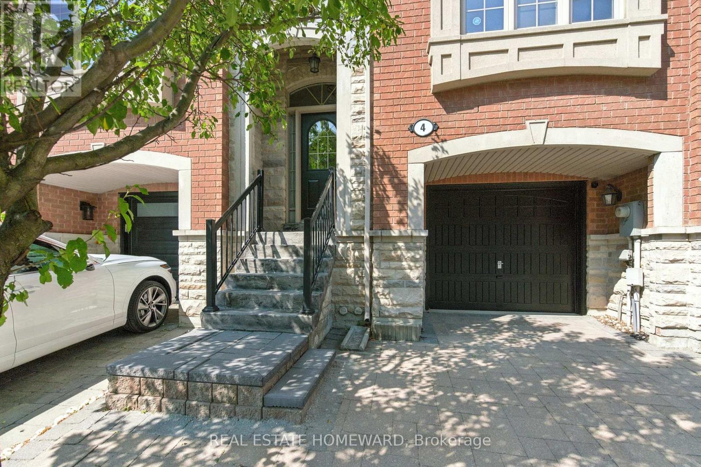- Houseful
- ON
- Toronto
- Woodbine Downs
- 1 Mosswood Ln
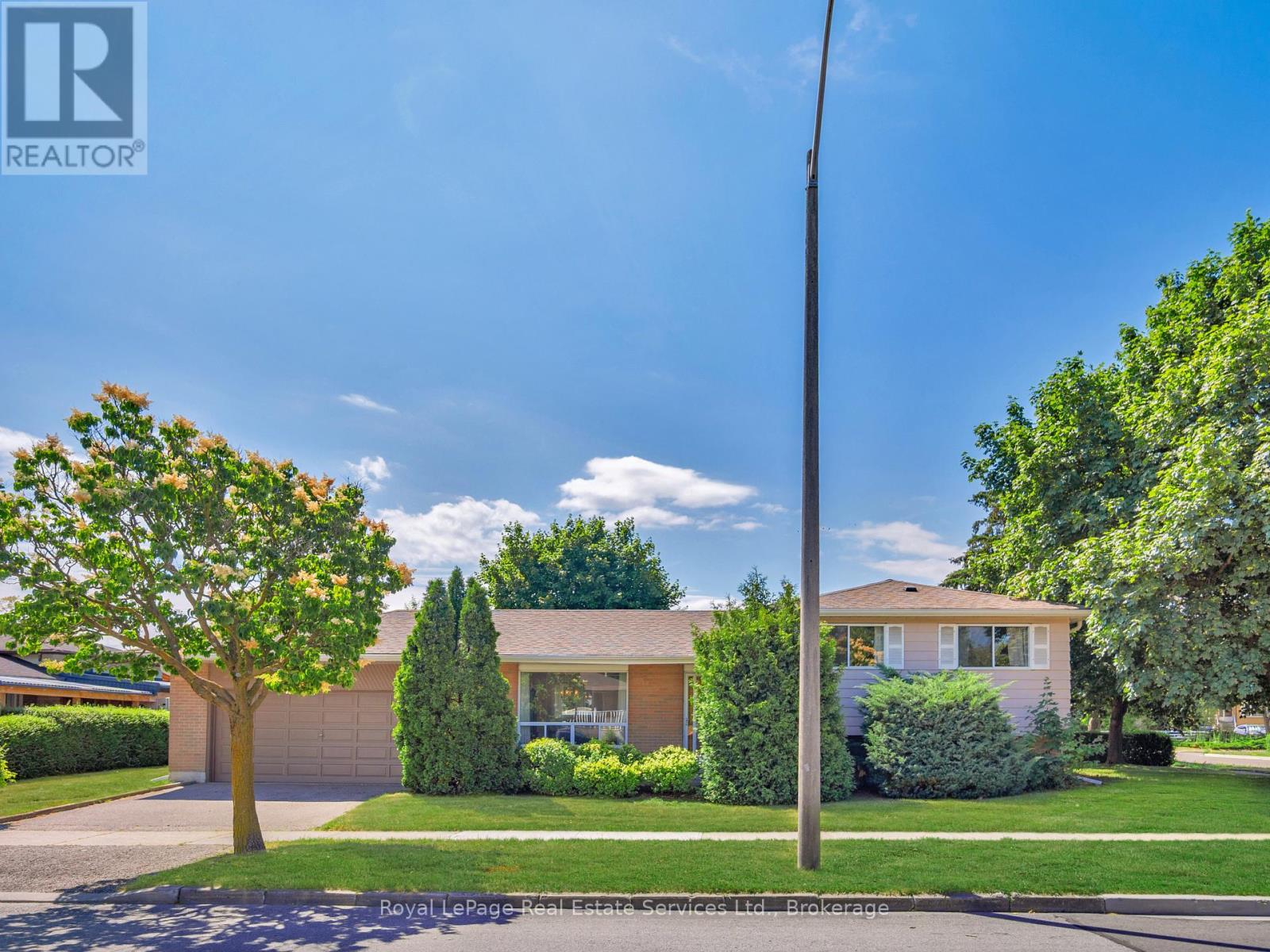
Highlights
Description
- Time on Houseful42 days
- Property typeSingle family
- Neighbourhood
- Median school Score
- Mortgage payment
Pride of ownership is evident in this meticulously maintained family home. Three bedroom brick side split features freshly painted interior, updated main bathroom, refreshed kitchen counter tops and backsplash. Hardwood flooring on upper levels, and updated runner on the stairs. Newer windows, roof and furnace and central vac. Patio door walkout from the kitchen leads to a patio and built-in garden bed. Nicely kept front and backyard, garden shed included. Over 1,200 sq. feet of usable space. The finished lower level includes a large family room with fireplace, laundry room, large walk-in cantina (could be converted to a bathroom) and plenty of storage in the crawl space. A double car garage and double driveway offer ample parking and storage. All of this in a fantastic location close to parks, schools, highway access, Humber College LRT, Humber College campus, Etobicoke General Hospital and much more. Welcome Home. (id:63267)
Home overview
- Cooling Central air conditioning
- Heat source Natural gas
- Heat type Forced air
- Sewer/ septic Sanitary sewer
- # parking spaces 4
- Has garage (y/n) Yes
- # full baths 1
- # total bathrooms 1.0
- # of above grade bedrooms 3
- Has fireplace (y/n) Yes
- Subdivision West humber-clairville
- Directions 1389366
- Lot size (acres) 0.0
- Listing # W12391008
- Property sub type Single family residence
- Status Active
- Laundry 3.81m X 2.82m
Level: Lower - Recreational room / games room 5.79m X 3.81m
Level: Lower - Living room 4.47m X 3.94m
Level: Main - Kitchen 4.19m X 2.82m
Level: Main - Foyer 1.4m X 1.17m
Level: Main - Dining room 2.92m X 2.77m
Level: Main - Bedroom 3.3m X 2.74m
Level: Upper - Bedroom 2.95m X 2.79m
Level: Upper - Bathroom 2.95m X 2.21m
Level: Upper - Bedroom 4.01m X 3.02m
Level: Upper
- Listing source url Https://www.realtor.ca/real-estate/28834909/1-mosswood-lane-toronto-west-humber-clairville-west-humber-clairville
- Listing type identifier Idx

$-2,661
/ Month

