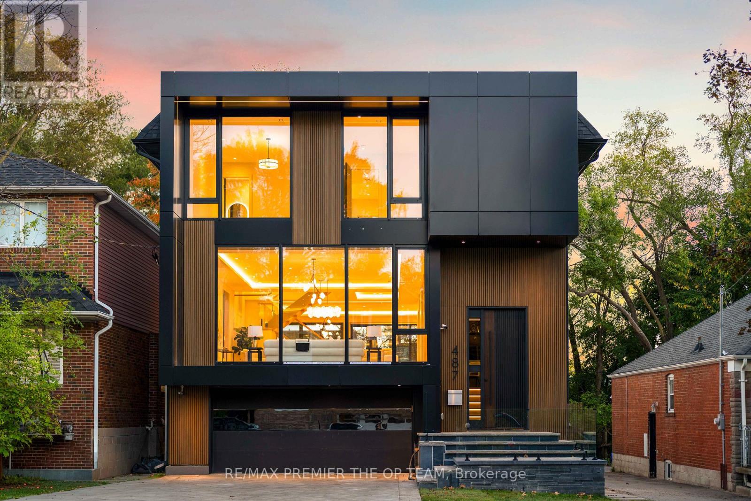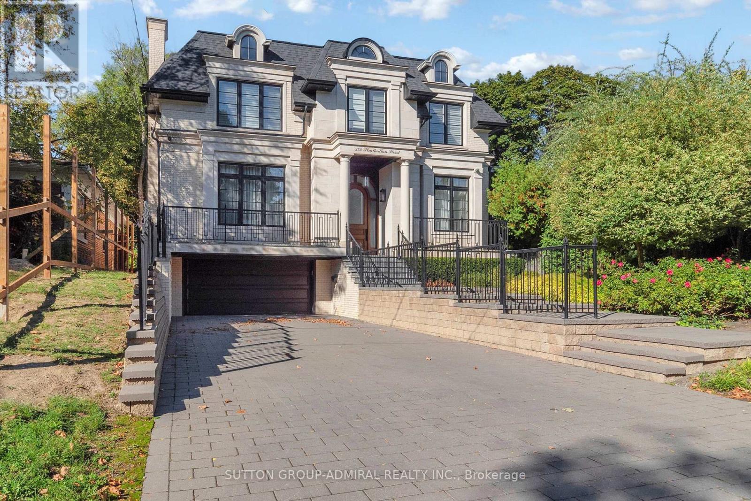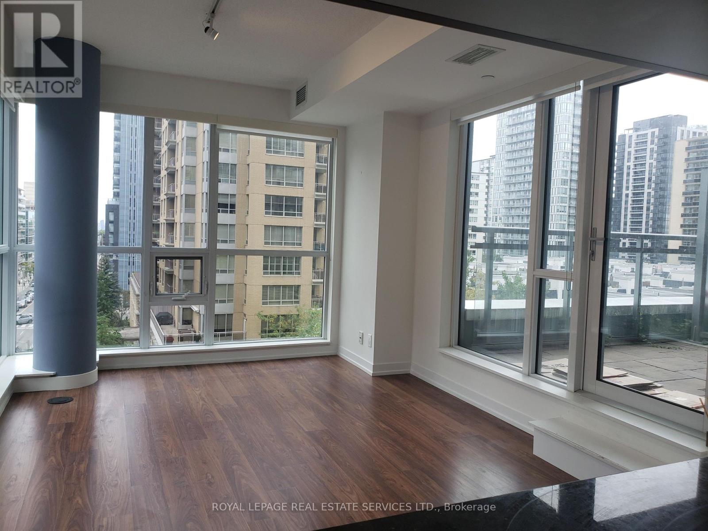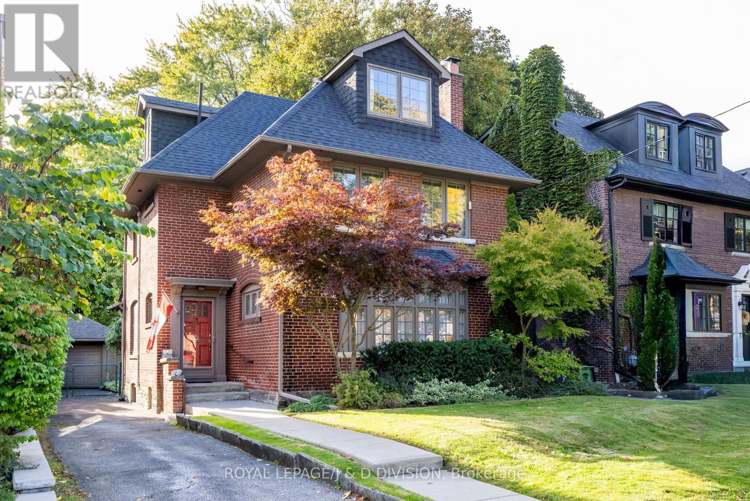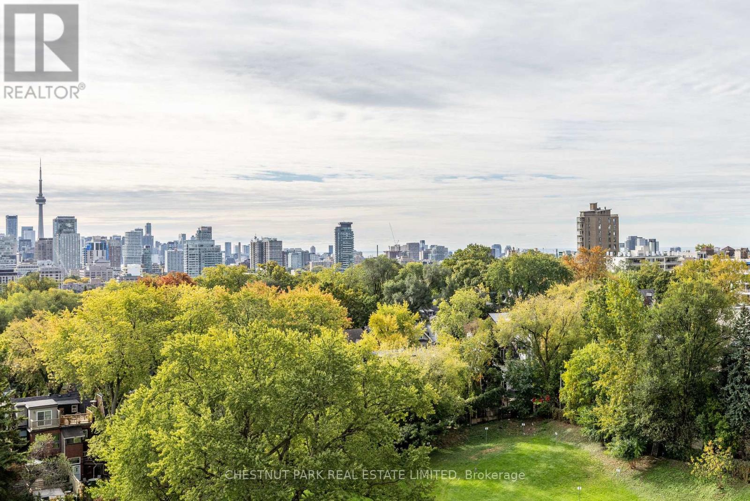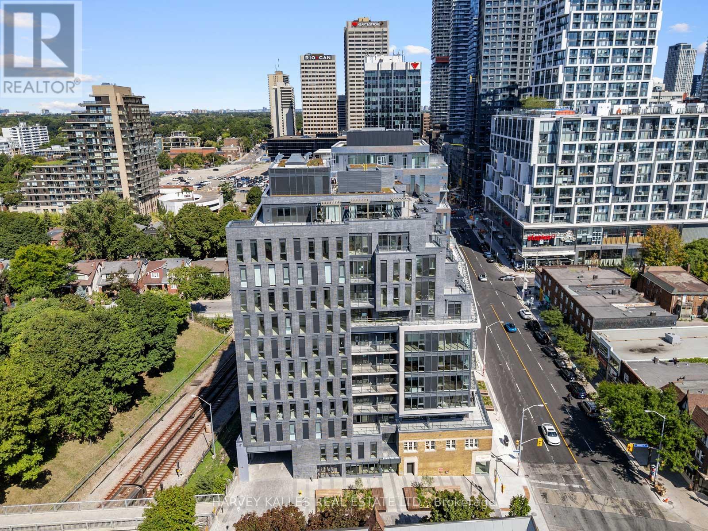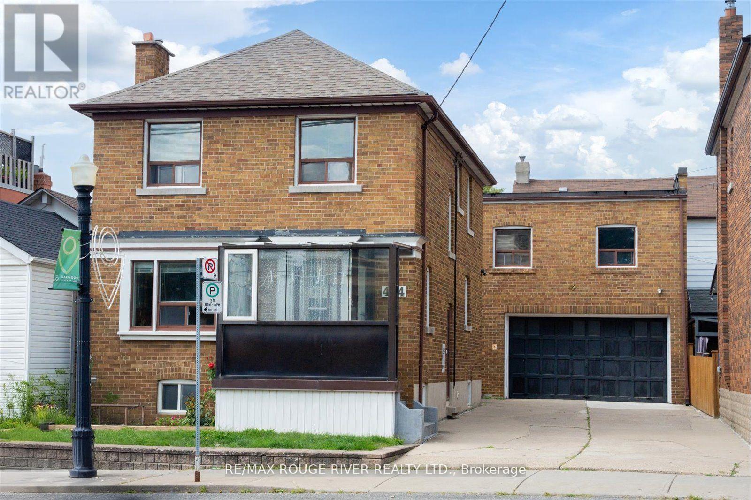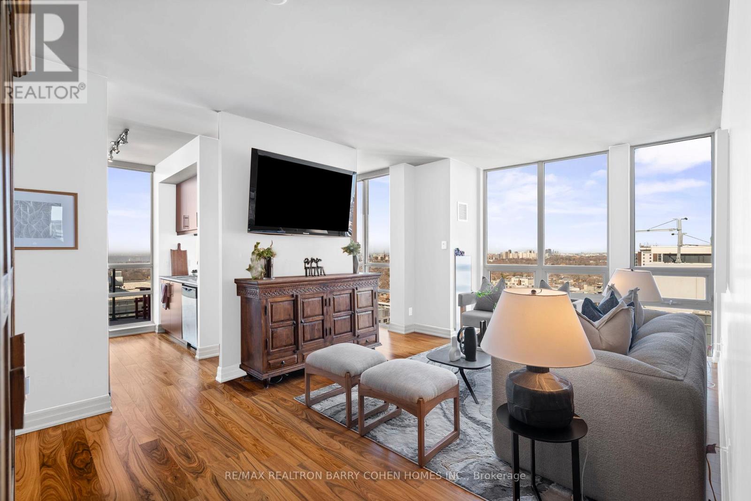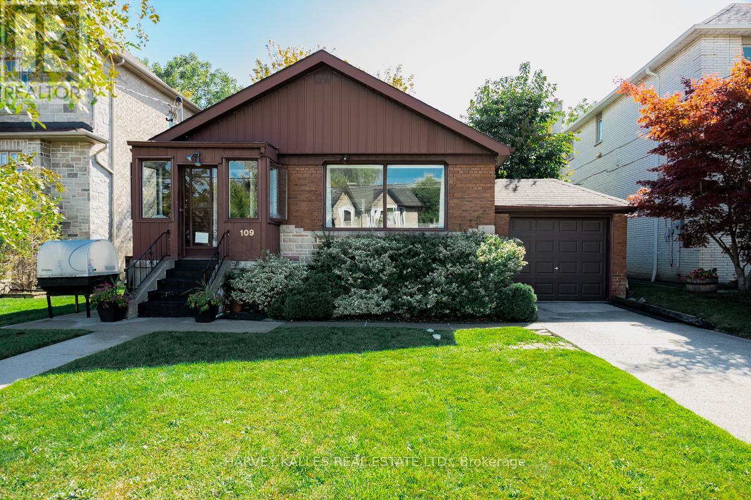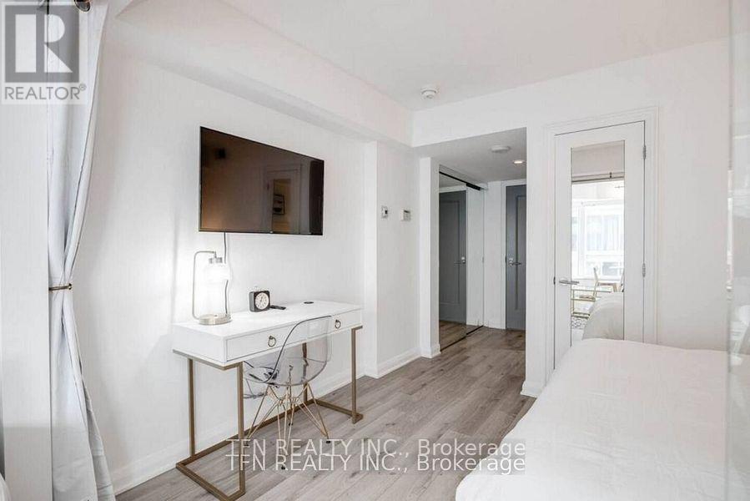- Houseful
- ON
- Toronto
- Forest Hill
- 1 Ridgewood Rd
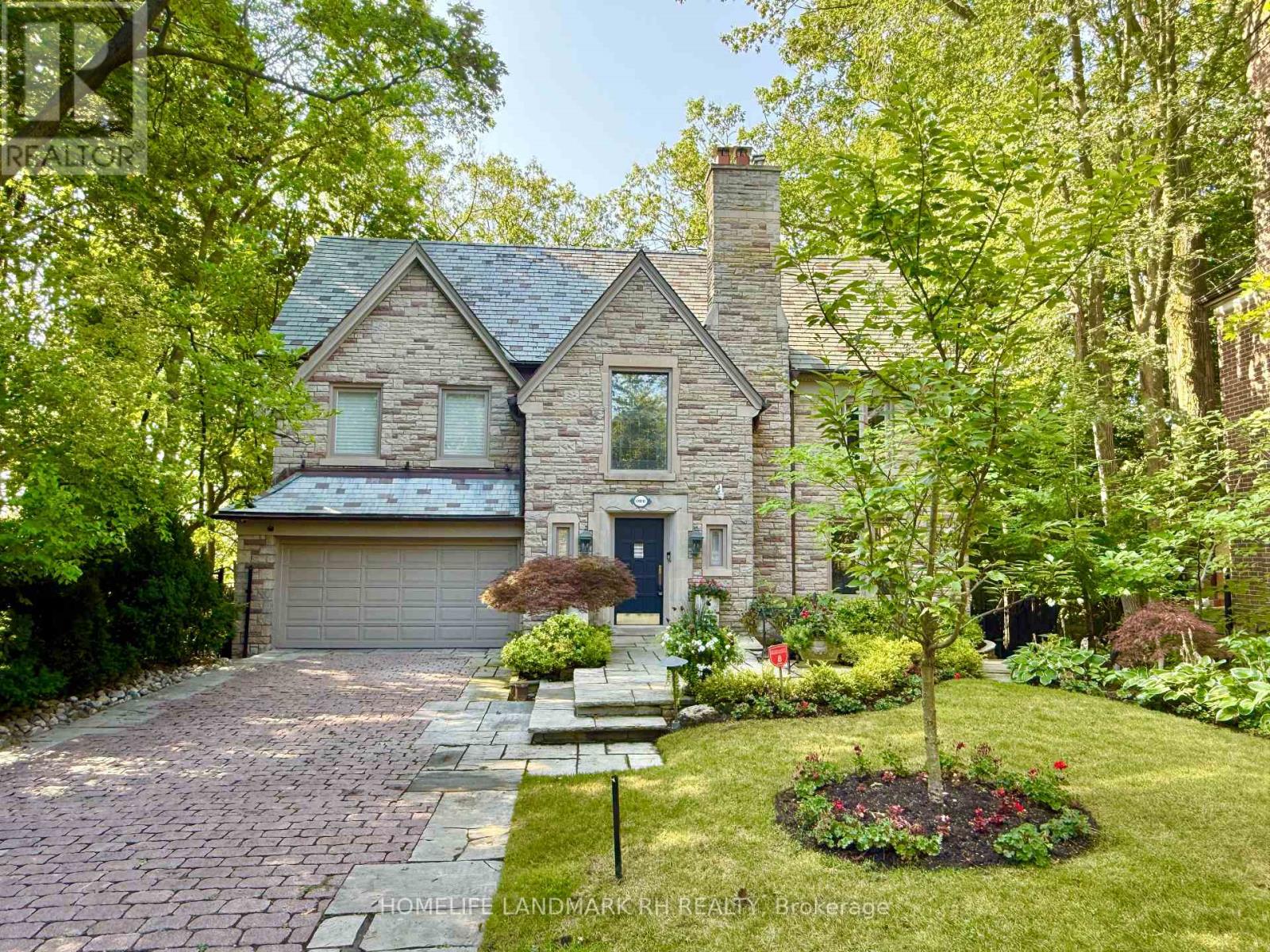
Highlights
Description
- Time on Houseful66 days
- Property typeSingle family
- Neighbourhood
- Median school Score
- Mortgage payment
Prestigious "Forest Hill south". 67' X 140' Ft w/75' at rear at the end of private Cul-De-Sac. Rare find 6 Bdrm Detached with Stone Front. South Exposure Overlooking Ravine & Trees. Approx. 5000 S.F + Fin. Bsmt. $$$ Upgrades. Crown Moulding & Pot Lights. Hardwood Flooring Throughout. Gourmet Kitchen w/ Antique Color Cabinets & Canopy. Granite Vanity Top, Large Centre Island and B/I Pantry. Granite/Quartz Vanity Top In Baths. Main Flr Office with B/I Bookshelves. W/O Balcony From Master. Fin. Bsmt w/ Wet Bar & W/I Wine Cellar, 2 Bathrooms & Gym Rm. Interlock Driveway can park 4 Cars. Professional Landscaping, Cottage Style Backyard Surround by Trees with Swimming Pool, Stone Patio with Outdoor Fireplace & Kitchen. Steps to Public Transit, Close to Shopping, Mins to Top Ranking Private Schools.. (id:63267)
Home overview
- Cooling Central air conditioning
- Heat source Natural gas
- Heat type Forced air
- Has pool (y/n) Yes
- Sewer/ septic Sanitary sewer
- # total stories 2
- Fencing Fenced yard
- # parking spaces 6
- Has garage (y/n) Yes
- # full baths 6
- # half baths 1
- # total bathrooms 7.0
- # of above grade bedrooms 6
- Flooring Hardwood
- Community features Community centre
- Subdivision Forest hill south
- Directions 2057094
- Lot size (acres) 0.0
- Listing # C12097613
- Property sub type Single family residence
- Status Active
- 2nd bedroom 5.15m X 4.15m
Level: 2nd - Primary bedroom 6.95m X 4.45m
Level: 2nd - 4th bedroom 5.15m X 3.7m
Level: 2nd - 3rd bedroom 4.9m X 3.95m
Level: 2nd - Bedroom 4.85m X 4.75m
Level: 3rd - 5th bedroom 4.85m X 4.6m
Level: 3rd - Media room 4.55m X 4.05m
Level: Basement - Laundry 5.7m X 4m
Level: Basement - Recreational room / games room 8.45m X 4.55m
Level: Basement - Eating area 5.75m X 4.35m
Level: Main - Family room 8.56m X 4.55m
Level: Main - Dining room 6.55m X 4.1m
Level: Main - Kitchen 5.6m X 4.35m
Level: Main - Living room 5.2m X 3.85m
Level: Main
- Listing source url Https://www.realtor.ca/real-estate/28200947/1-ridgewood-road-toronto-forest-hill-south-forest-hill-south
- Listing type identifier Idx

$-18,347
/ Month

