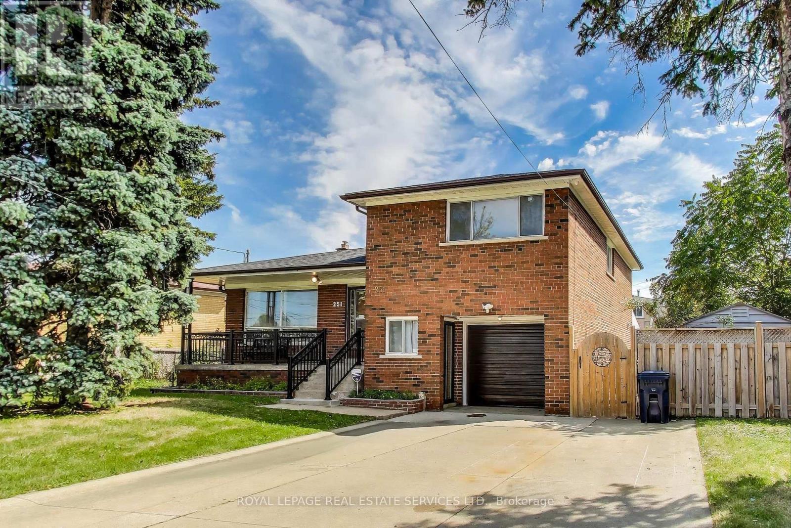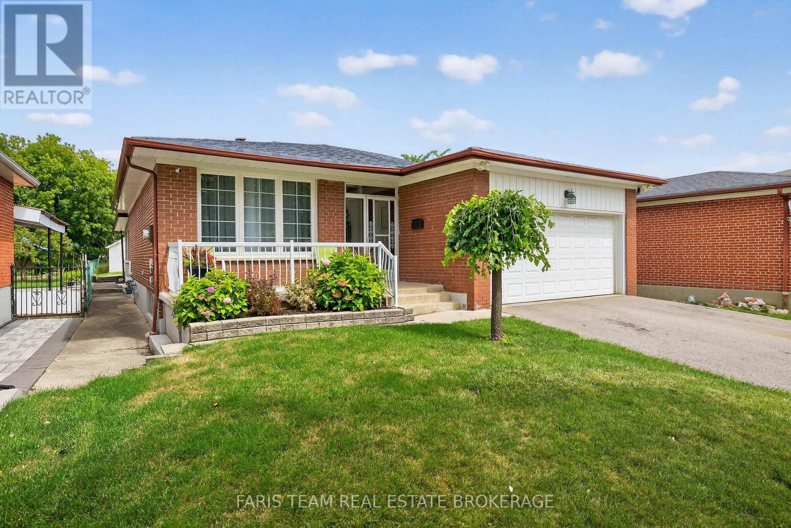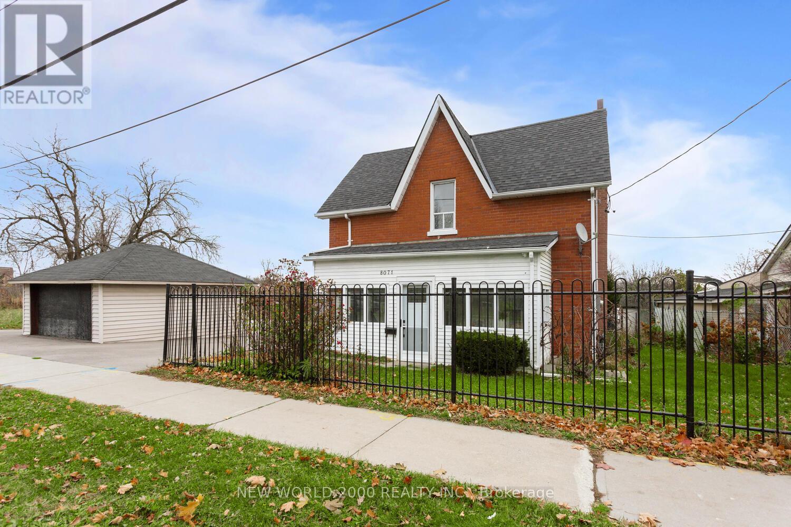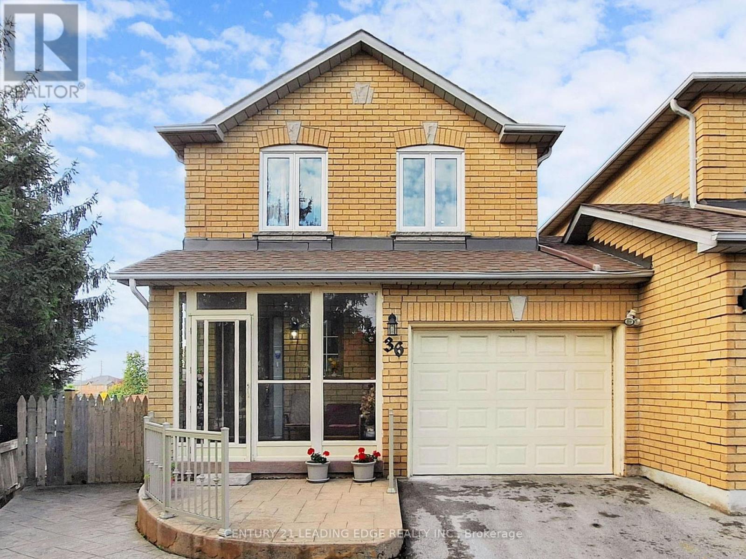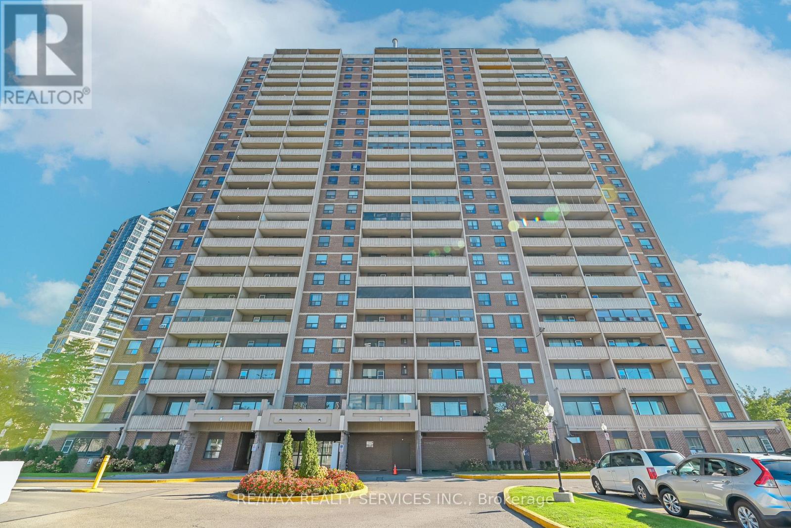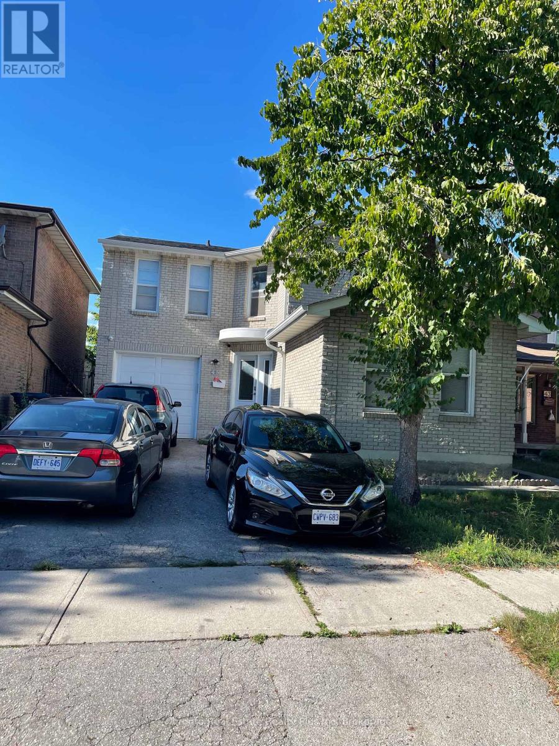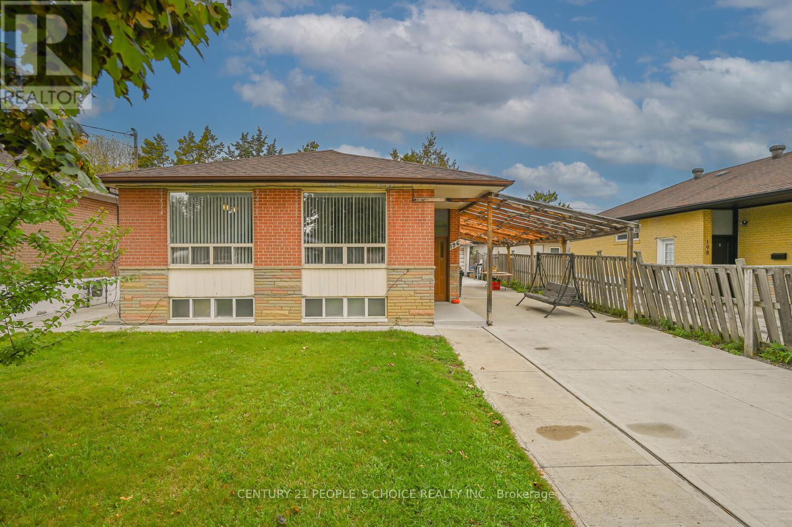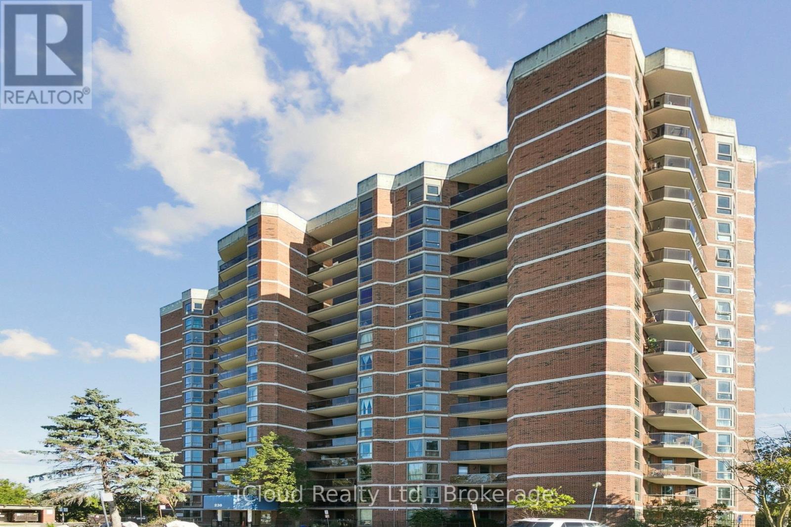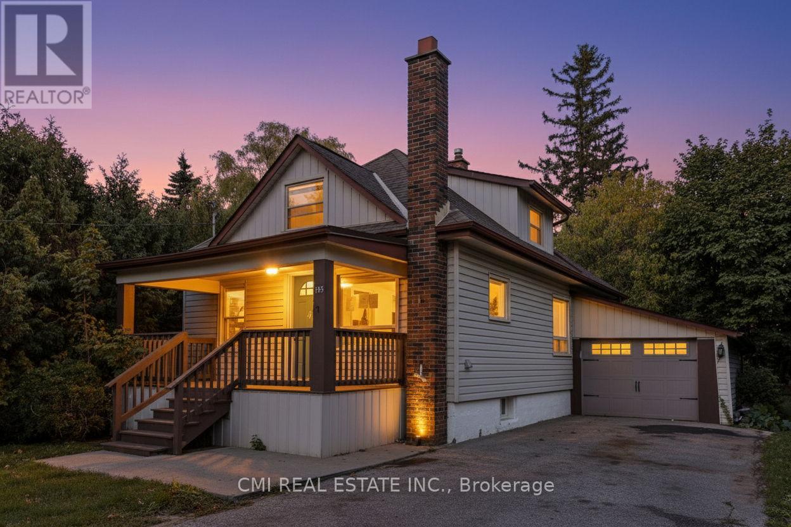- Houseful
- ON
- Toronto
- Humber Summit
- 1 Riverton Dr
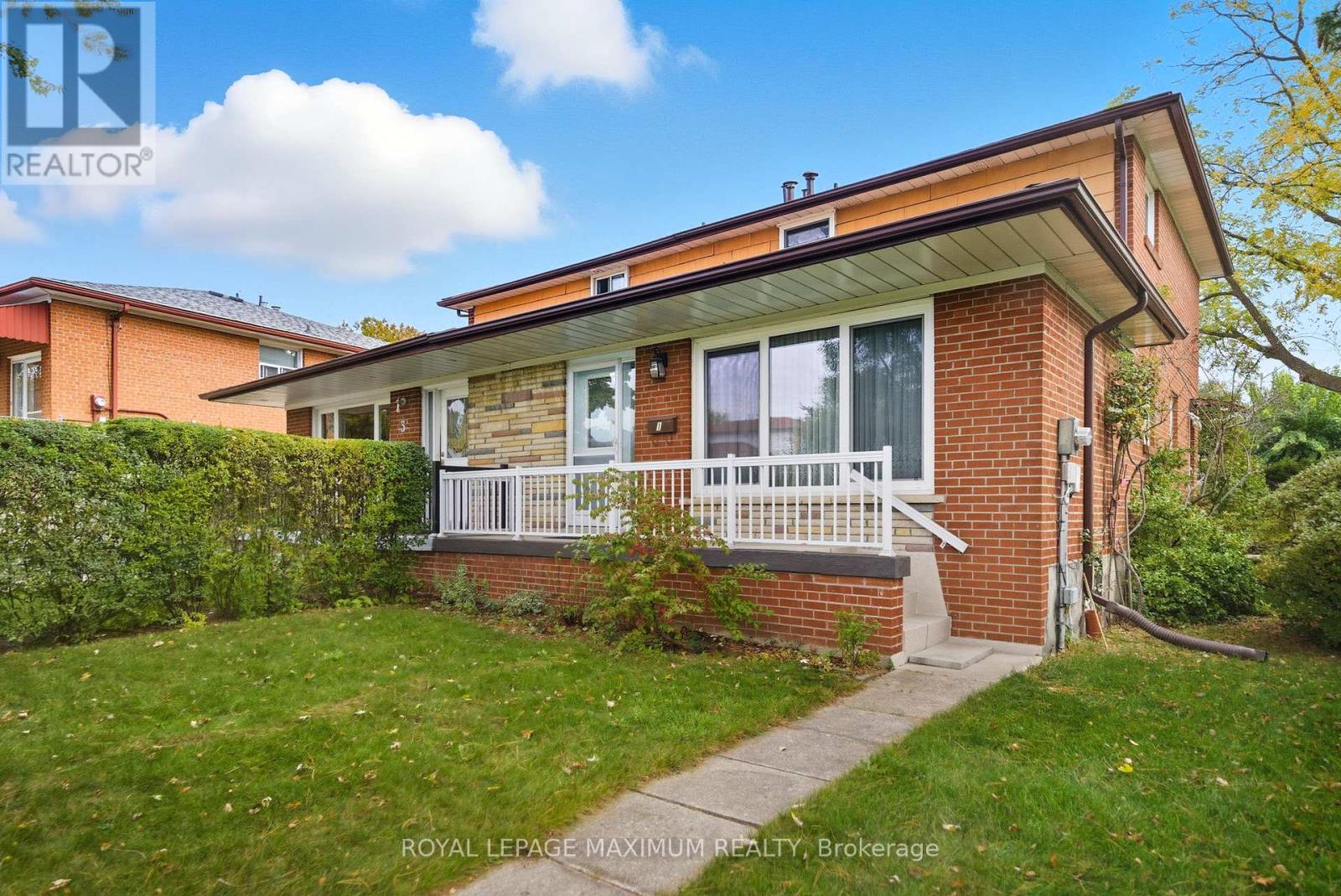
Highlights
Description
- Time on Housefulnew 13 hours
- Property typeSingle family
- Neighbourhood
- Median school Score
- Mortgage payment
This original owner 2 Storey home with finished walk-up basement is located on the highly desirable West side of Islington Avenue in Humber Summit. The West side is surrounded by a charming mix of detached and semi-detached homes, the scenic Rowntree Mills Park, and has no industrial pockets nearby that are found on the East side of Islington. The one bedroom on main floor + 3 bedrooms on second floor, and a basement with a kitchenette, 3pc bathroom, Spare room that can fit bedroom furniture, a space that can be used as a Dining or Recreational area, a large cold room with plenty of storage space, a laundry area, and walk-up separate entrance off the kitchenette makes 1 Riverton Drive and its location ideal for a multi-generational family! The home requires interior cosmetic aesthetics but updates include all windows, 100 amp breaker panel, roof shingles, eavestroughs, Furnace & Central Air Conditioner (Rentals) replaced in 2024. (id:63267)
Home overview
- Cooling Central air conditioning
- Heat source Natural gas
- Heat type Forced air
- Sewer/ septic Sanitary sewer
- # total stories 2
- # parking spaces 2
- # full baths 2
- # half baths 1
- # total bathrooms 3.0
- # of above grade bedrooms 5
- Flooring Tile, vinyl, hardwood
- Subdivision Humber summit
- Directions 1407796
- Lot size (acres) 0.0
- Listing # W12471189
- Property sub type Single family residence
- Status Active
- Bathroom 2.38m X 1.95m
Level: 2nd - 4th bedroom 3.08m X 2.44m
Level: 2nd - 2nd bedroom 3.96m X 3.14m
Level: 2nd - 3rd bedroom 3.26m X 2.68m
Level: 2nd - Dining room 5m X 3.08m
Level: Basement - Bathroom 2.62m X 1.86m
Level: Basement - Cold room Measurements not available
Level: Basement - Bedroom 3.17m X 2.8m
Level: Basement - Kitchen 3.26m X 1.95m
Level: Basement - Kitchen 4.39m X 2.44m
Level: Ground - Dining room 4.91m X 2.71m
Level: Ground - Primary bedroom 3.47m X 2.99m
Level: Ground - Living room 4.91m X 3.69m
Level: Ground
- Listing source url Https://www.realtor.ca/real-estate/29008946/1-riverton-drive-toronto-humber-summit-humber-summit
- Listing type identifier Idx

$-2,000
/ Month



