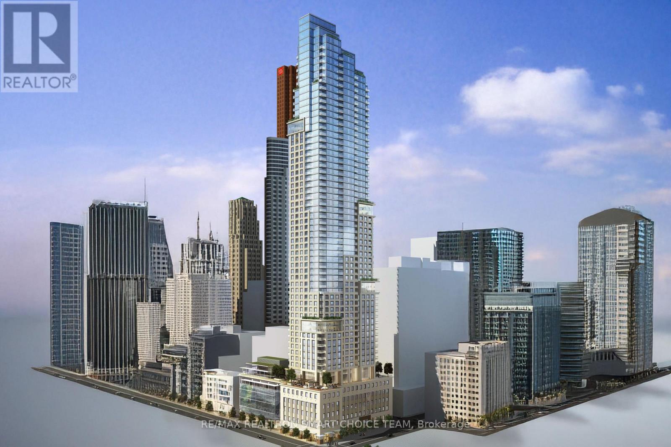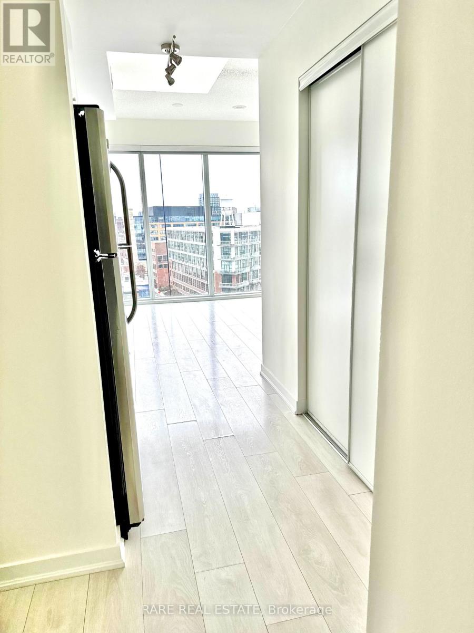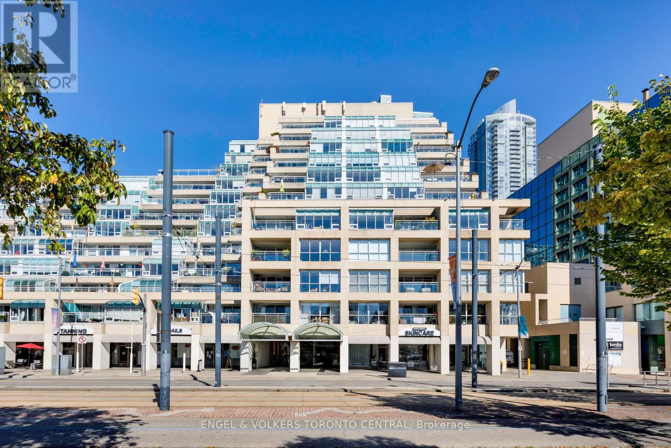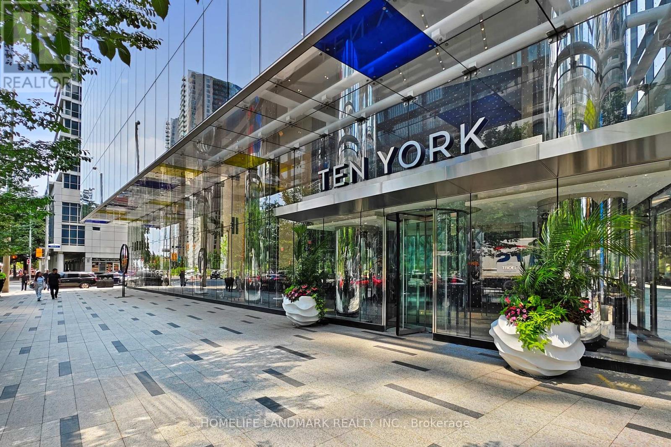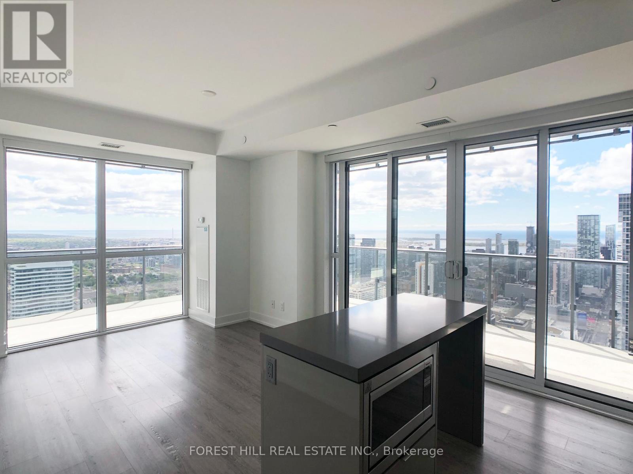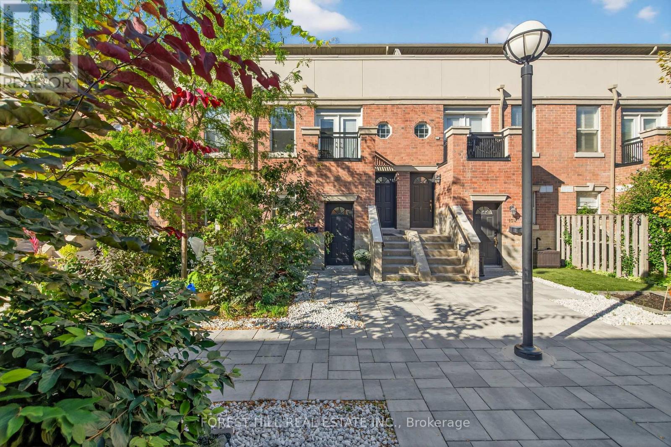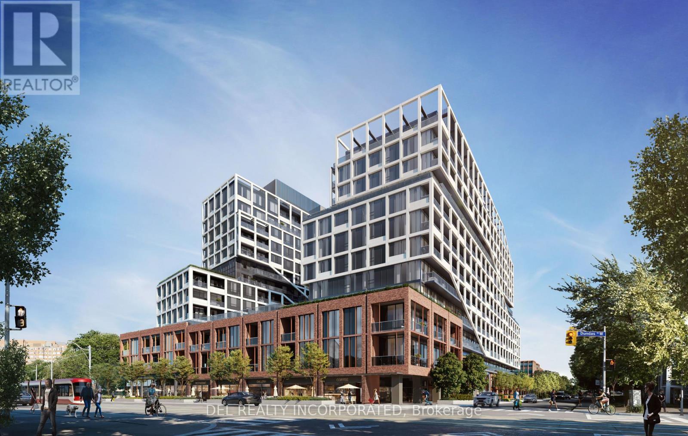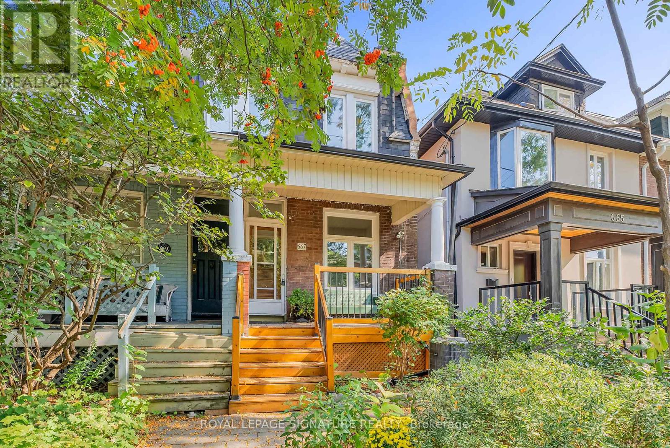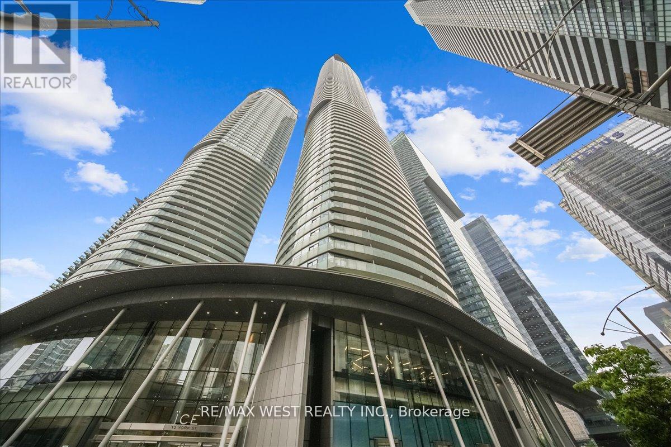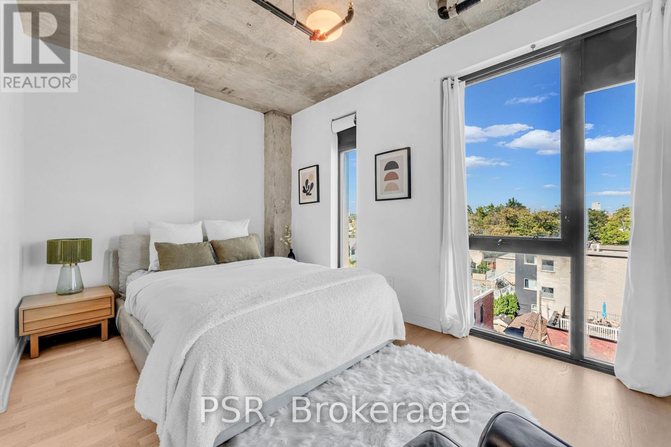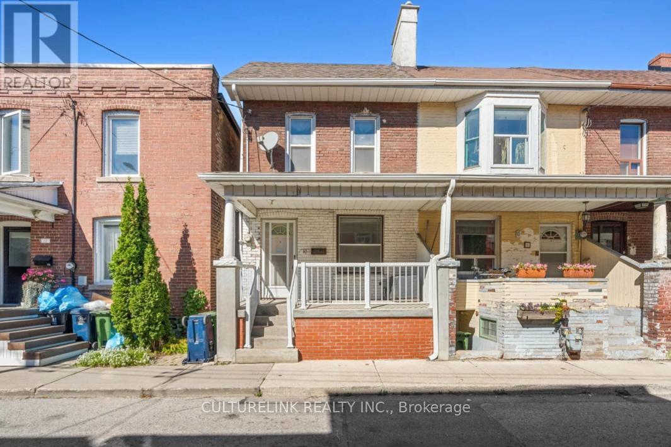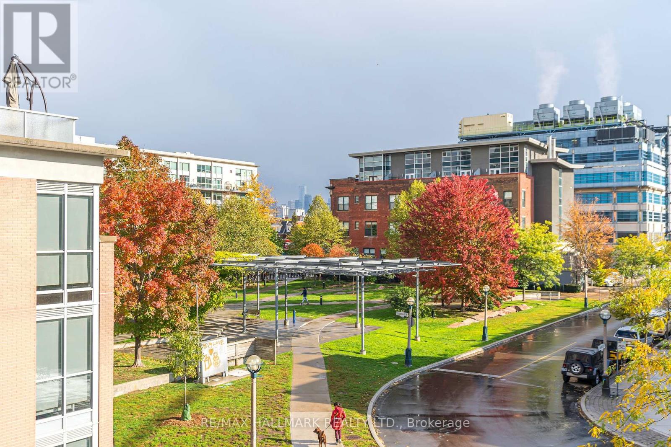
Highlights
Description
- Time on Housefulnew 3 days
- Property typeSingle family
- Neighbourhood
- Median school Score
- Mortgage payment
The Perfect Modern Urban Chic Loft-Style Corner Unit Suite In The Sought-After DNA 1. Located In The Heart Of King West Village. Step Into Stylish Downtown Living With This Spacious And Sun-Drenched 1+1 Bedroom, 2-Bath. Boasting 810SF Of Thoughtfully Designed Space, This Suite Offers Floor-to-Ceiling Windows, A Bright Open Concept Layout, And Beautiful Park Views That Bring The Outdoors Inside. The Functional Den Easily Converts To A Home Office Or Guest Room, While The Two Full Bathrooms Provide Convenience For Both Owners And Guests. The Modern Kitchen Features Stainless Steel Appliances, Granite Countertops, And A Center Island Perfect For Casual Dining Or Entertaining. Enjoy The Comfort Of Engineered Hardwood Flooring, Ample Closet Space, And A Private Balcony, Your Own Oasis In The City. Steps To TTC, Walking Distance To Queen West, Liberty Village With Shops, Cafes & Restaurants, Close To The Lake, CNE & Ontario Place. Urban Living At Its Best. Included: Parking Spot, Ensuite Laundry, And Access To Premium Building Amenities With 24-HR Concierge, Gym, Rooftop Terrace With BBQs And Loungers, And Party Room. Newly Renovated Common Areas. (id:63267)
Home overview
- Cooling Central air conditioning
- # parking spaces 1
- Has garage (y/n) Yes
- # full baths 2
- # total bathrooms 2.0
- # of above grade bedrooms 2
- Flooring Hardwood
- Community features Pet restrictions
- Subdivision Niagara
- Lot desc Landscaped, lawn sprinkler
- Lot size (acres) 0.0
- Listing # C12444585
- Property sub type Single family residence
- Status Active
- Primary bedroom 2.95m X 3.96m
Level: Flat - Kitchen 5.59m X 2.16m
Level: Flat - Den 2.8m X 2.64m
Level: Flat - Dining room 3.86m X 2.44m
Level: Flat - Living room 2.84m X 3.73m
Level: Flat - Foyer 3.81m X 1.37m
Level: Flat
- Listing source url Https://www.realtor.ca/real-estate/28951122/308-1-shaw-street-toronto-niagara-niagara
- Listing type identifier Idx

$-1,384
/ Month

