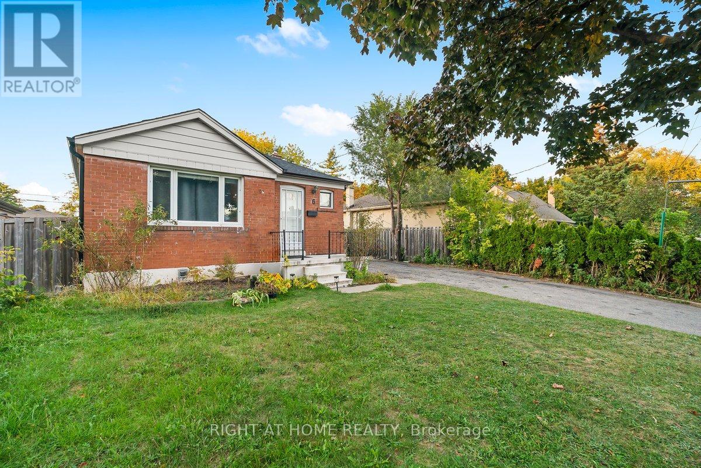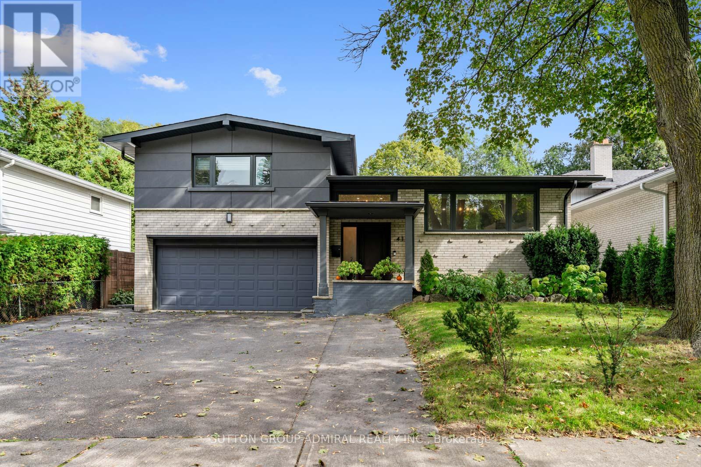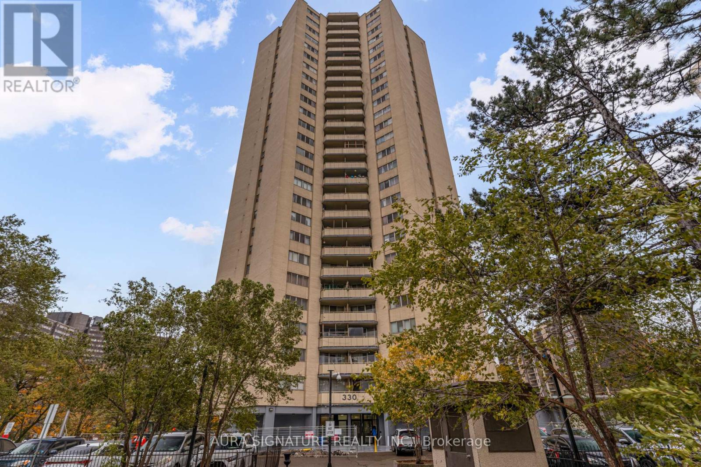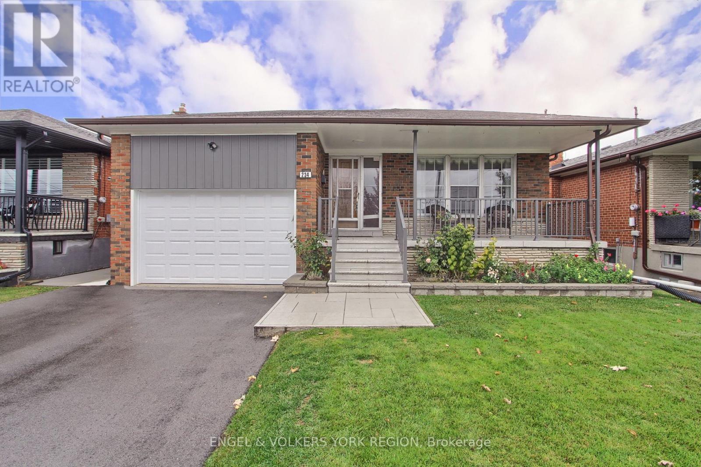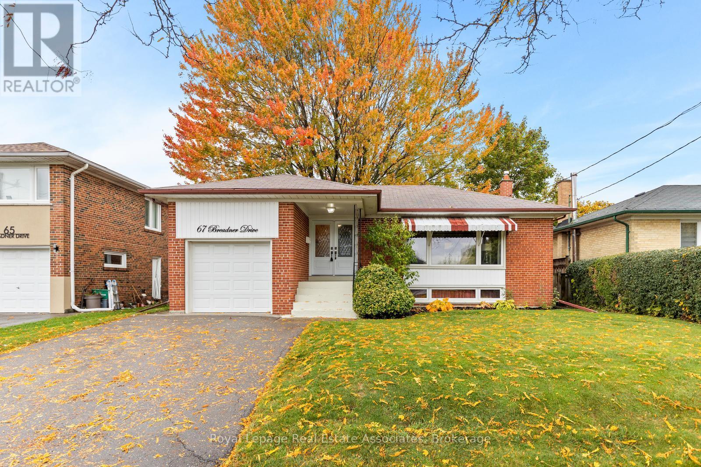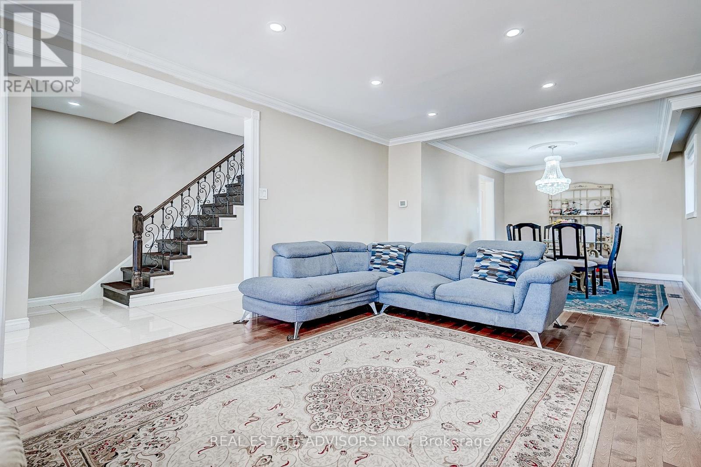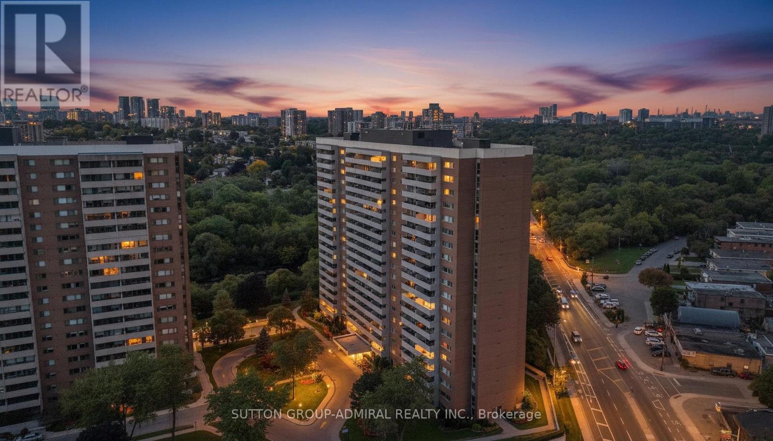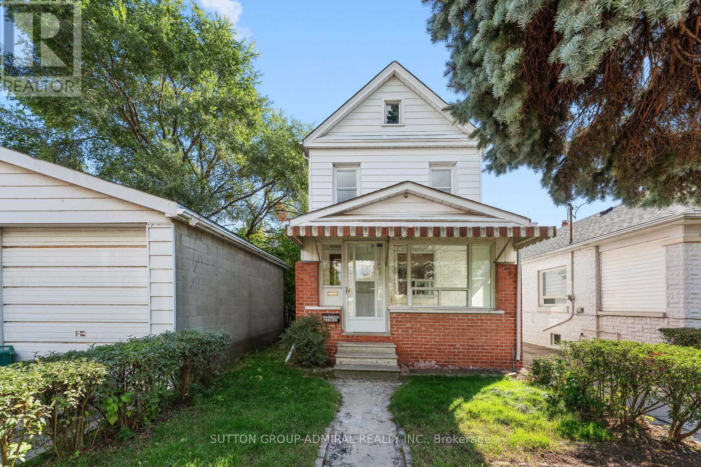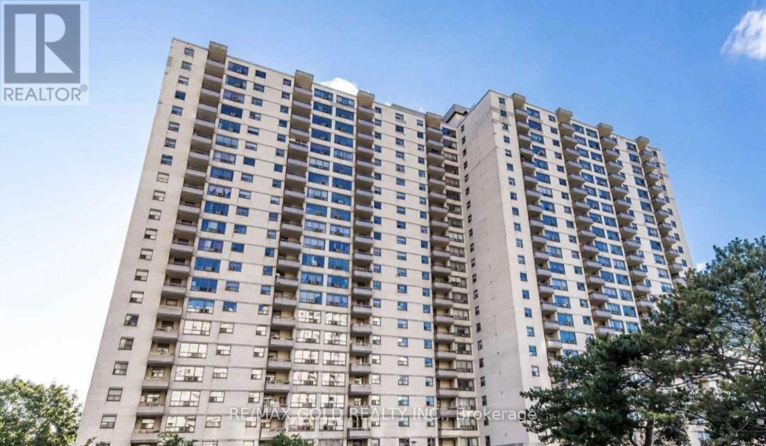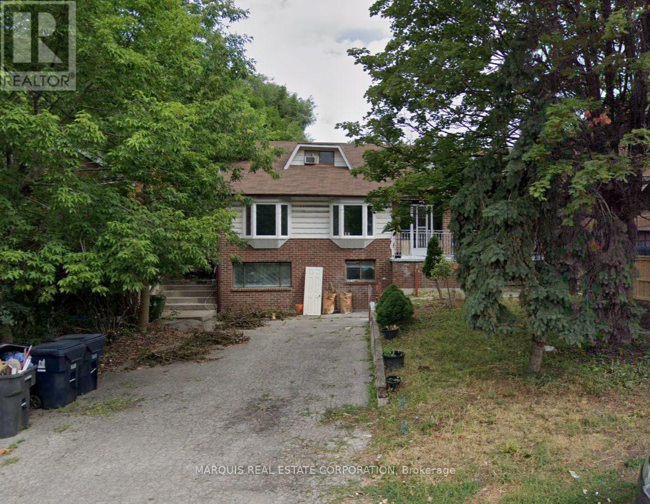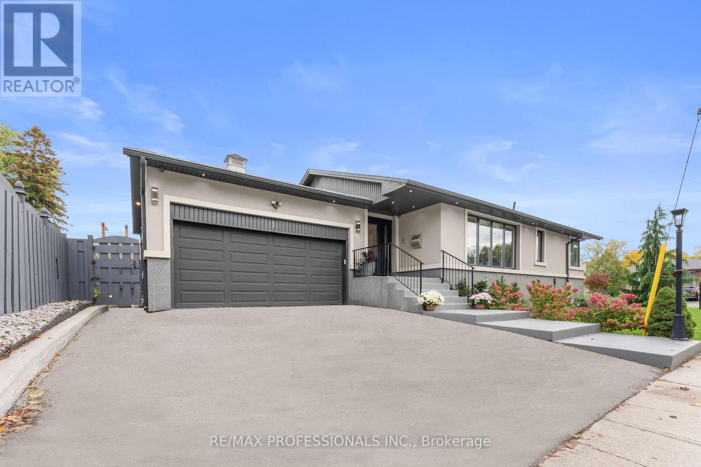
Highlights
Description
- Time on Housefulnew 14 hours
- Property typeSingle family
- StyleBungalow
- Neighbourhood
- Median school Score
- Mortgage payment
Welcome to Royal York Gardens - your dream family home awaits! This beautifully updated luxury ranch bungalow sits proudly on a sought-after corner lot in one of Etobicoke's most desirable neighbourhoods. Offering timeless charm with modern upgrades, this home features a bright and open-concept living and kitchen area, perfect for entertaining and everyday family life. The main level boasts three spacious bedrooms, each filled with natural light, along with custom built-ins that add both style and functionality throughout. The fully finished lower level offers incredible versatility with two additional potential bedrooms, ideal for guests, a home office, or a growing family. Step outside to enjoy a large private deck designed for entertaining, surrounded by a lush lawn maintained effortlessly with a built-in sprinkler system. Located just a short walk from highly rated Father Serra School, beautiful parks, and local amenities, this home combines comfort, community, and convenience in one perfect package. (id:63267)
Home overview
- Cooling Central air conditioning
- Heat source Natural gas
- Heat type Forced air
- Sewer/ septic Sanitary sewer
- # total stories 1
- # parking spaces 6
- Has garage (y/n) Yes
- # full baths 2
- # half baths 1
- # total bathrooms 3.0
- # of above grade bedrooms 5
- Has fireplace (y/n) Yes
- Subdivision Willowridge-martingrove-richview
- Lot size (acres) 0.0
- Listing # W12501758
- Property sub type Single family residence
- Status Active
- Recreational room / games room 3.9m X 8.93m
Level: Basement - Kitchen 3.32m X 2.79m
Level: Basement - Bedroom 3.97m X 2.7m
Level: Basement - Bedroom 3.96m X 4.49m
Level: Basement - Laundry 1.37m X 4.84m
Level: Basement - Kitchen 4.7m X 4.22m
Level: Main - Living room 5.07m X 4.61m
Level: Main - Primary bedroom 3.8m X 3.43m
Level: Main - 2nd bedroom 3.8m X 3.3m
Level: Main - 3rd bedroom 2.82m X 3.3m
Level: Main
- Listing source url Https://www.realtor.ca/real-estate/29059330/1-tewsley-place-toronto-willowridge-martingrove-richview-willowridge-martingrove-richview
- Listing type identifier Idx

$-4,371
/ Month

