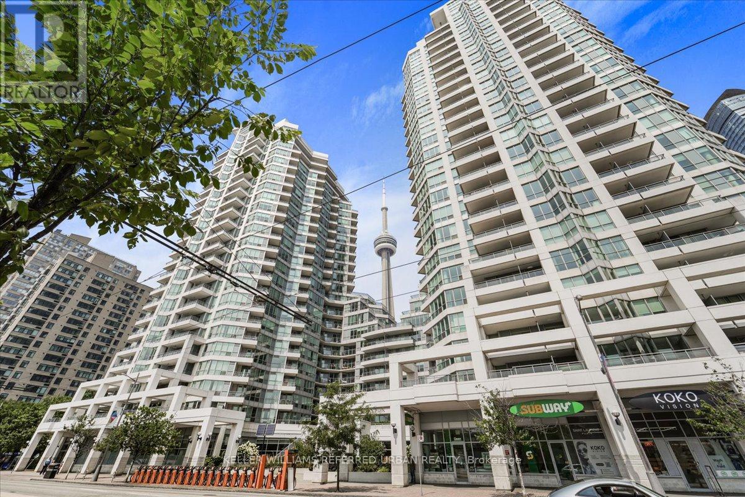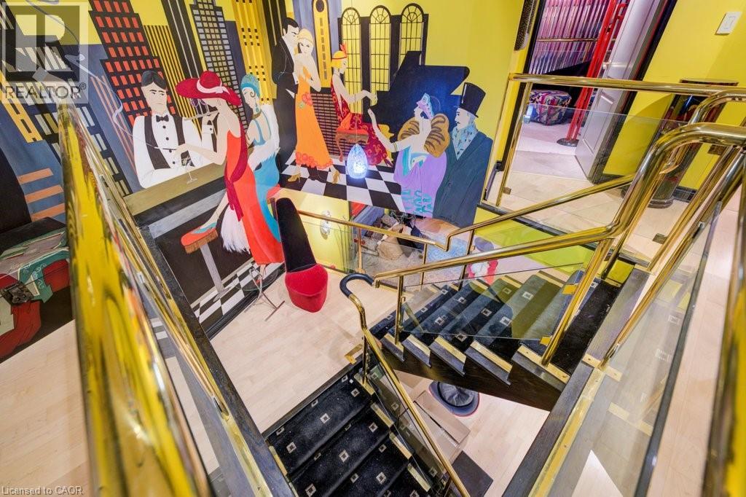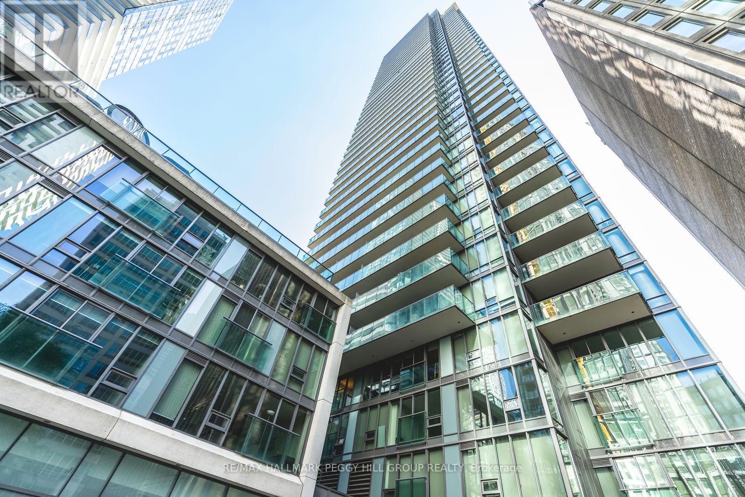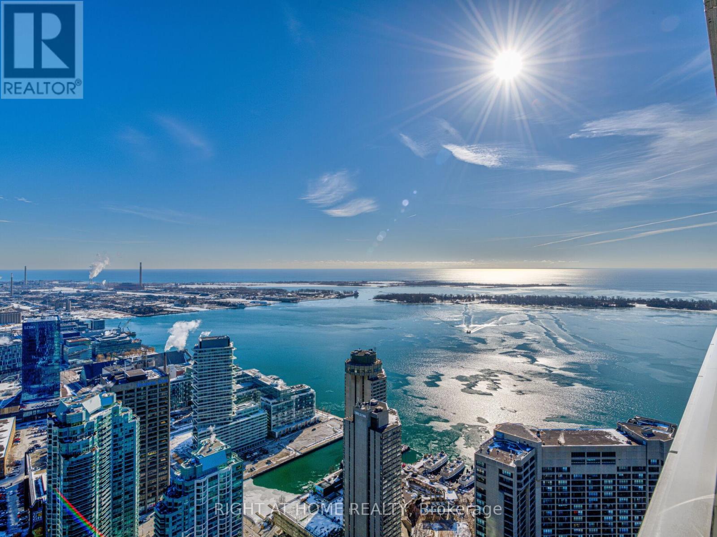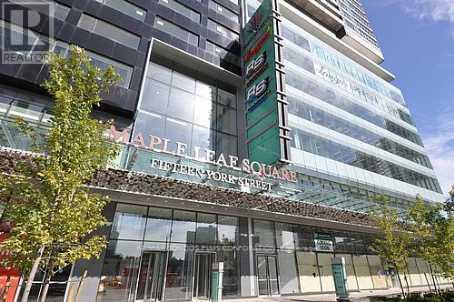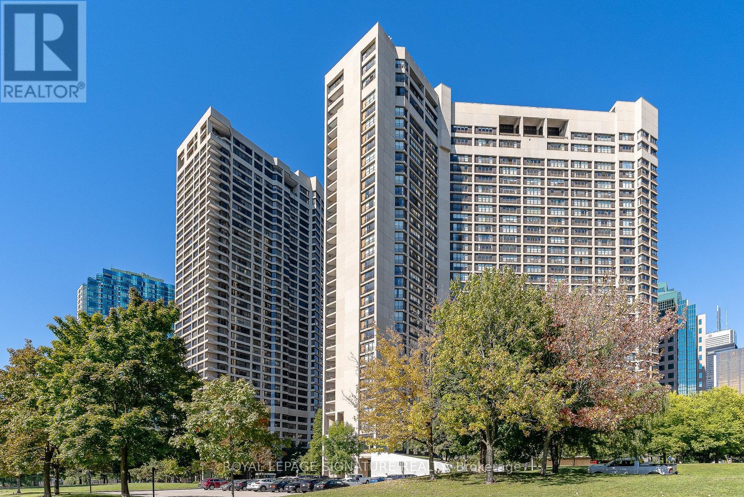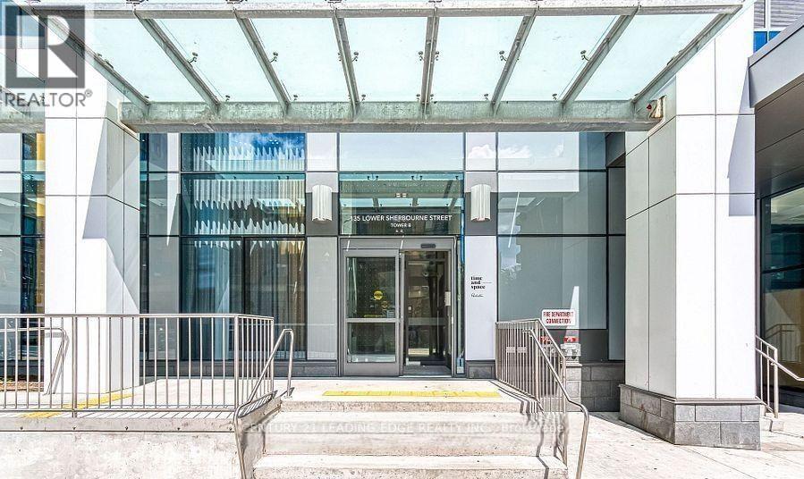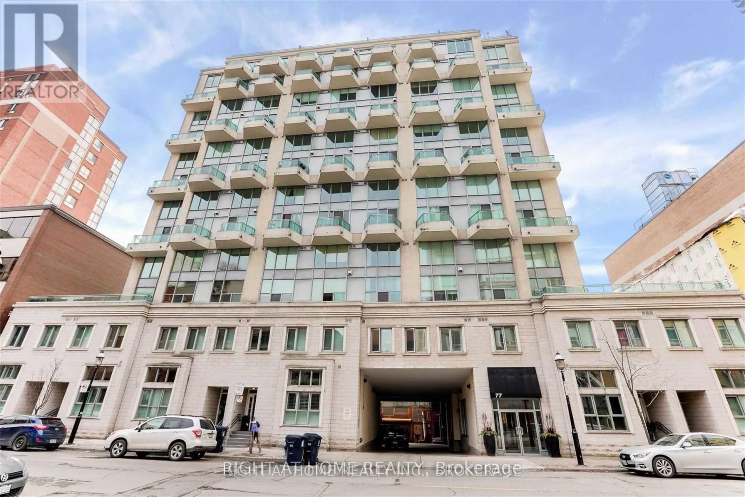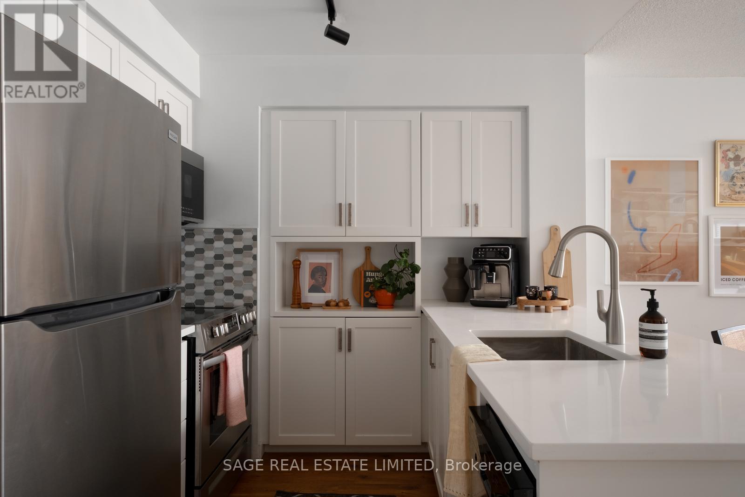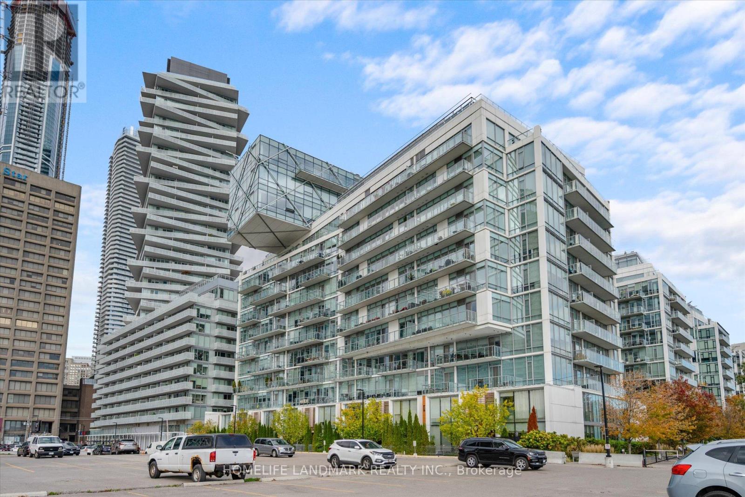- Houseful
- ON
- Toronto
- Saint Lawrence
- 3309 1 The Esplanade Ave
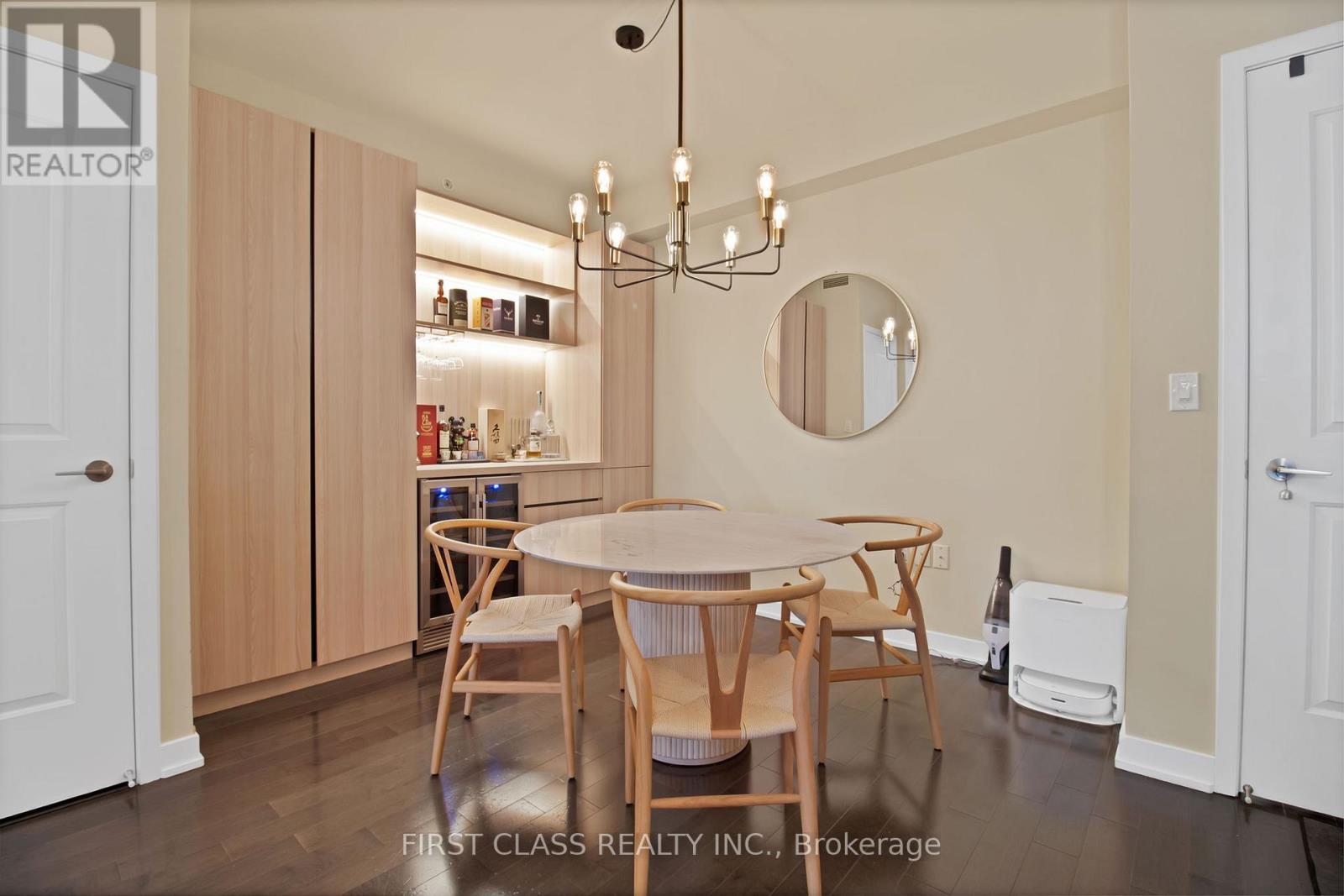
Highlights
Description
- Time on Houseful22 days
- Property typeSingle family
- Neighbourhood
- Median school Score
- Mortgage payment
Your Search Ends Here! Stunning South-Facing 690 Sq. Ft. 1 Bedroom + Den at Backstage Condos in the heart of downtown Toronto! Enjoy breathtaking lake views overlooking the downtown skyline (CN Tower View) in a suite that blends modern upgrades with unbeatable convenience.Modern Kitchen with centre island, S/S appliances & granite counters, and Hardwood floors throughout Spacious bedroom with His & Hers closets. Custom wall units in den perfect for work or storage. Upgraded features: TOTO toilet, custom bar with built-in fridge, upgraded glass in bathroom, and smart automatic blinds (remote included) Unbeatable Location: Direct PATH connection to CIBC Tower 2. Next door to newly renovated Green P parking. Steps to restaurants, bars, St. Lawrence Market, shops, TTC, GO Bus/Train, Union Station & Financial District. Easy highway access. This suite truly offers the perfect balance of luxury, lifestyle, and location. (id:63267)
Home overview
- Cooling Central air conditioning
- Heat source Natural gas
- Heat type Forced air
- Has pool (y/n) Yes
- # parking spaces 1
- Has garage (y/n) Yes
- # full baths 1
- # total bathrooms 1.0
- # of above grade bedrooms 2
- Flooring Hardwood
- Community features Pet restrictions
- Subdivision Waterfront communities c1
- View View, direct water view
- Water body name Lake ontario
- Lot size (acres) 0.0
- Listing # C12431230
- Property sub type Single family residence
- Status Active
- Living room 5.19m X 3.04m
Level: Main - Primary bedroom 3.32m X 2.86m
Level: Main - Dining room 5.19m X 3.04m
Level: Main - Den 3.34m X 2.74m
Level: Main - Kitchen 3.65m X 2.13m
Level: Main
- Listing source url Https://www.realtor.ca/real-estate/28923075/3309-1-the-esplanade-toronto-waterfront-communities-waterfront-communities-c1
- Listing type identifier Idx

$-634
/ Month



