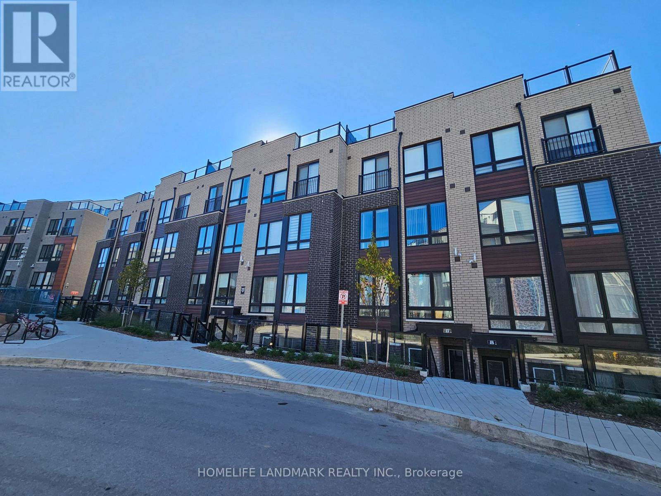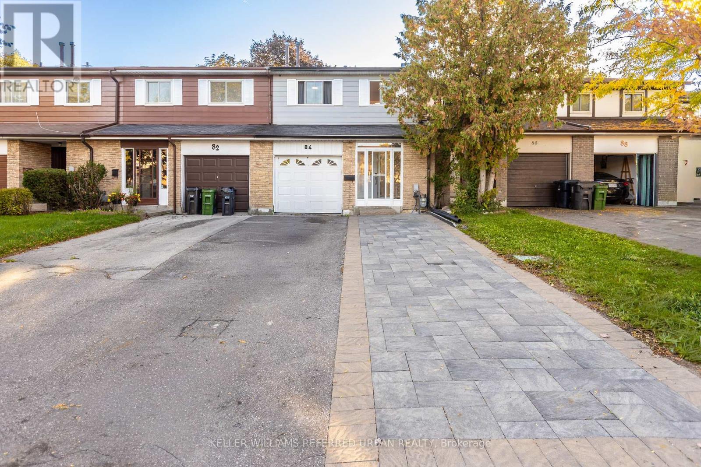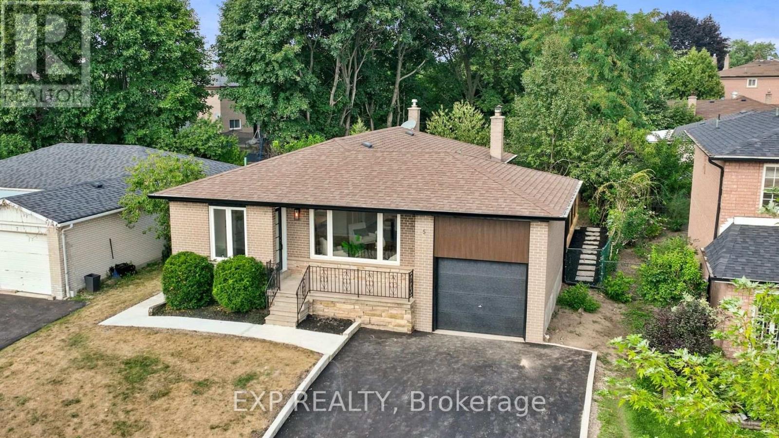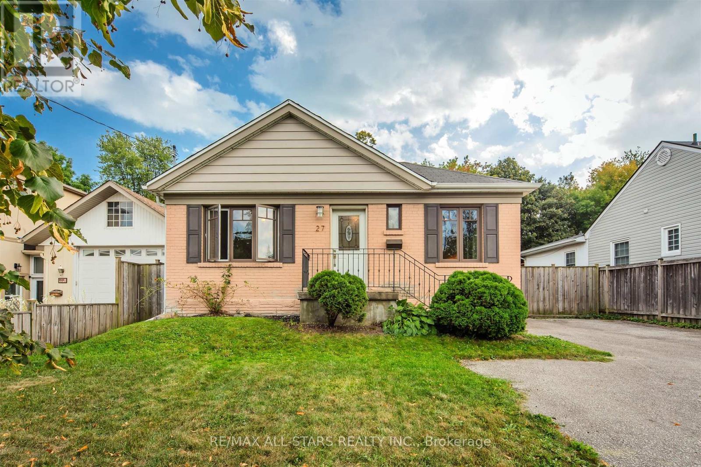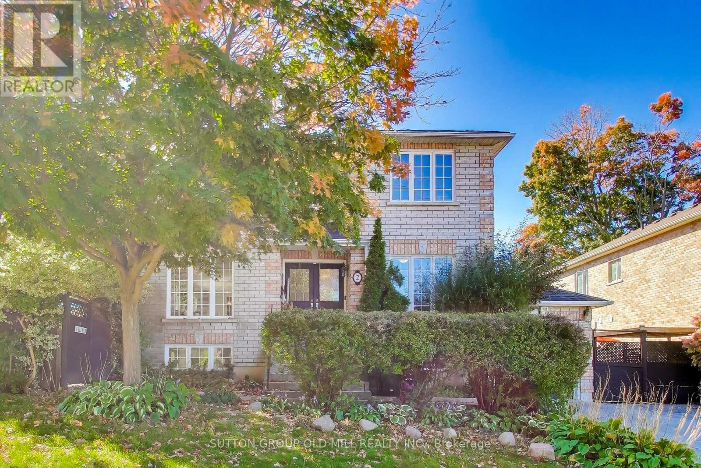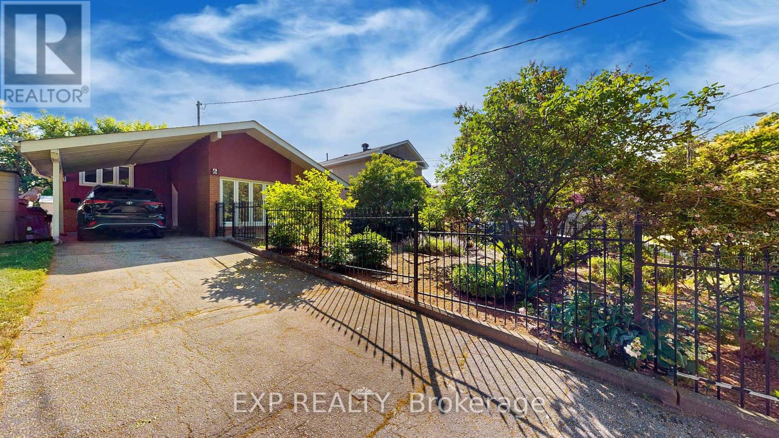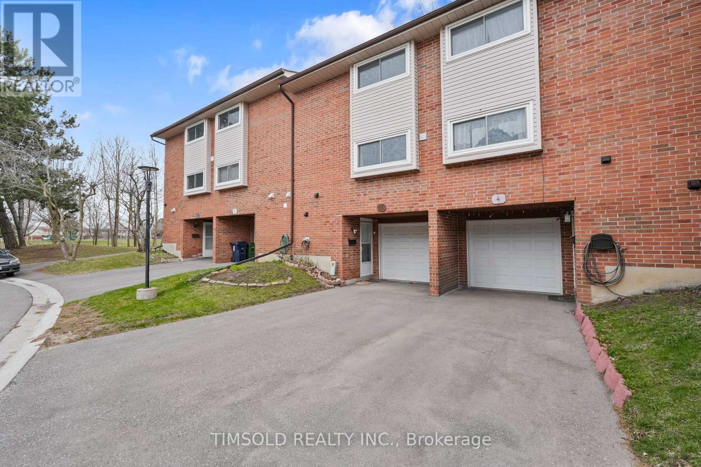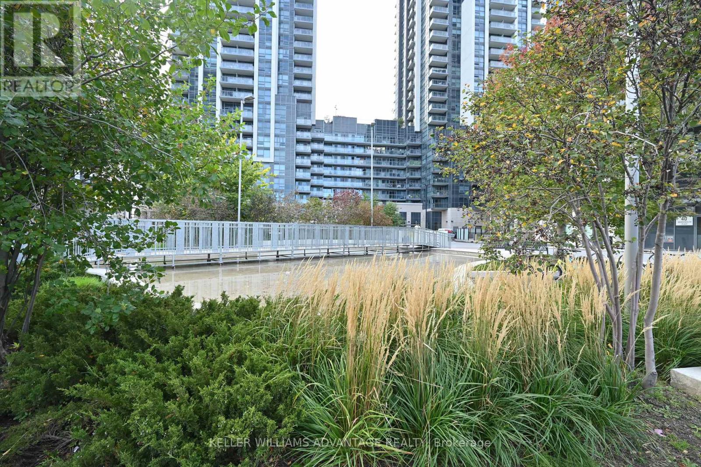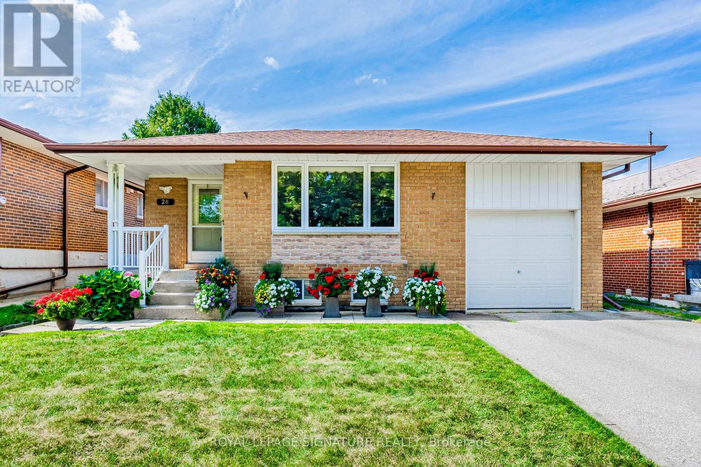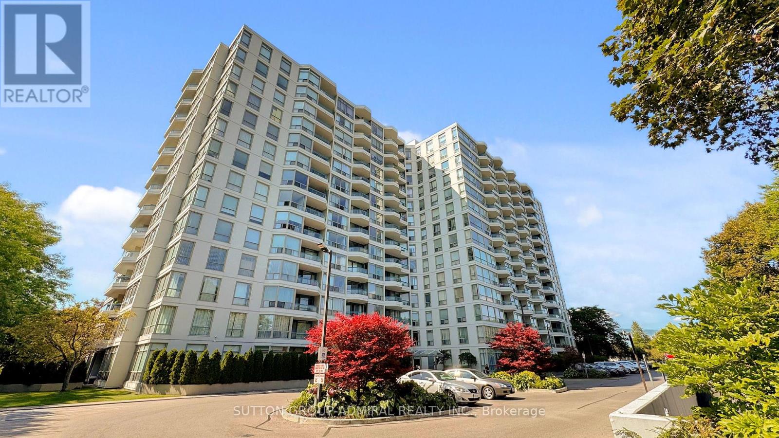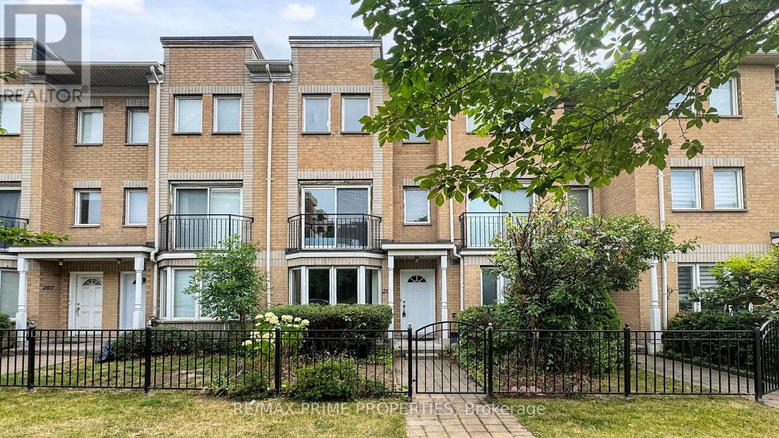- Houseful
- ON
- Toronto
- Scarborough City Centre
- 1 Town Centre Ct
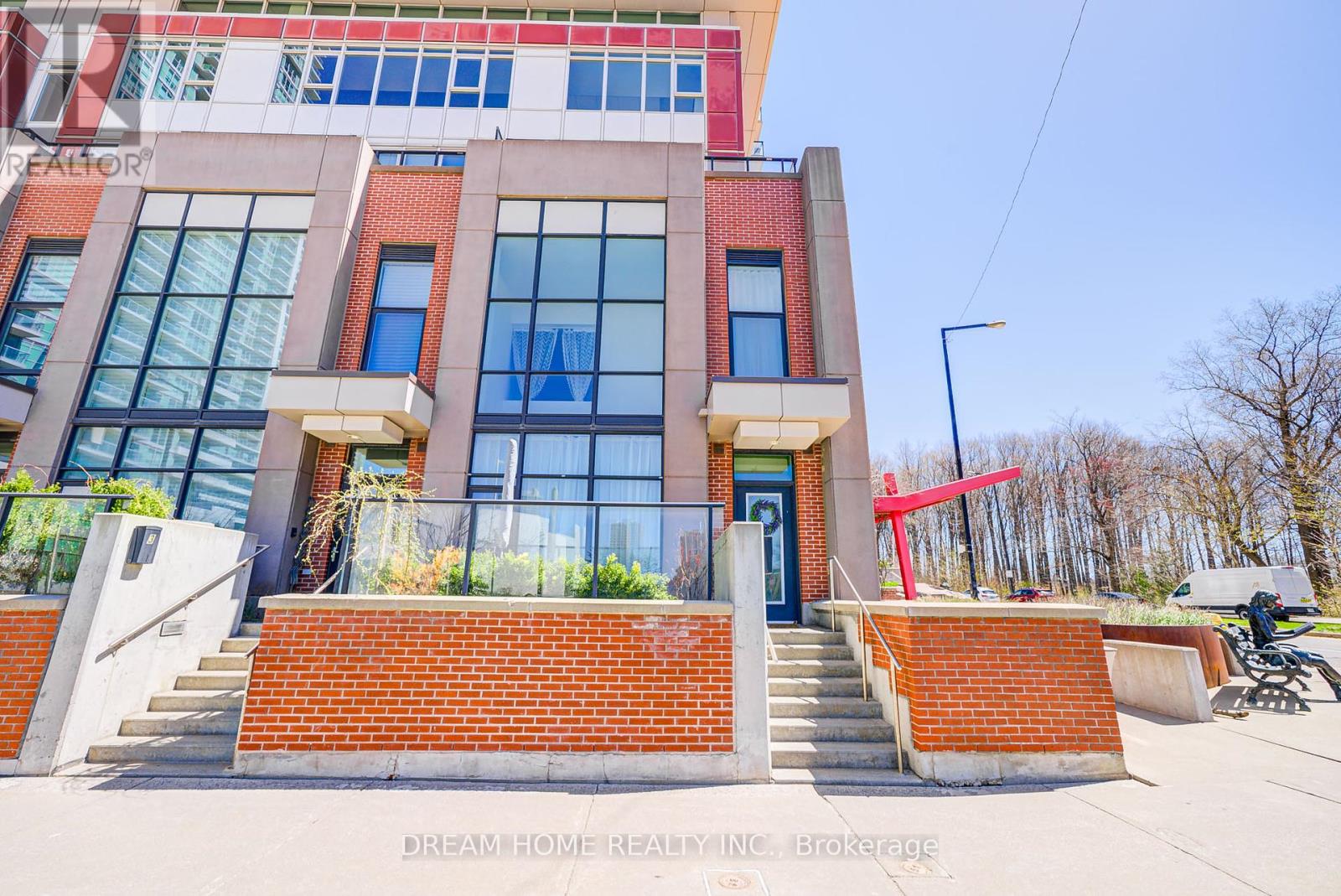
Highlights
Description
- Time on Housefulnew 19 hours
- Property typeSingle family
- Neighbourhood
- Mortgage payment
Welcome to this truly rare Loft-Style 3 Bedroom Corner Townhouse! It is 1,295 sq.ft. corner unit, with an additional 74 sq.ft. private patio, offers unparalleled luxury in the heart of Scarborough City Centre. Designed to impress with a modern open-concept layout, soaring floor-to-ceiling windows, a spectacular 21 ft ceiling in the living room, 9 ft ceilings throughout the second floor, and sun-drenched west and south exposures. The home has been tastefully upgraded with 3-year new engineered hardwood floors, custom tile flooring at the entryway, customized bay windows, custom built-in shoe closet, custom curtains, custom his & hers closet space in the master bedroom and elegant French-style arched doorways, along with countless thoughtful details that add warmth and sophistication. The loft-style second floor offers a beautiful overlook into the main living area, adding a contemporary and airy charm. Enjoy the convenience of two private entrances. Very convenient location, Walk to Scarborough Town Centre, supermarkets, TTC, YMCA, and the STC Library, with quick access to Highway 401. Amenities include 24-hour security, an indoor pool, whirlpool, and a fully equipped gym. This is not just a home, it's a lifestyle. (id:63267)
Home overview
- Cooling Central air conditioning
- Heat source Natural gas
- Heat type Forced air
- Has pool (y/n) Yes
- # total stories 2
- # parking spaces 1
- Has garage (y/n) Yes
- # full baths 1
- # half baths 1
- # total bathrooms 2.0
- # of above grade bedrooms 3
- Flooring Ceramic
- Community features Pet restrictions
- Subdivision Bendale
- Directions 1939029
- Lot size (acres) 0.0
- Listing # E12280741
- Property sub type Single family residence
- Status Active
- Primary bedroom 4.75m X 2.77m
Level: 2nd - 2nd bedroom 2.9m X 2.93m
Level: 2nd - 3rd bedroom 3.99m X 2.18m
Level: 2nd - Kitchen 2.77m X 4.52m
Level: Ground - Dining room 5.6m X 3.68m
Level: Ground - Living room 5.6m X 3.68m
Level: Ground
- Listing source url Https://www.realtor.ca/real-estate/28596916/1-town-centre-court-toronto-bendale-bendale
- Listing type identifier Idx

$-1,104
/ Month


