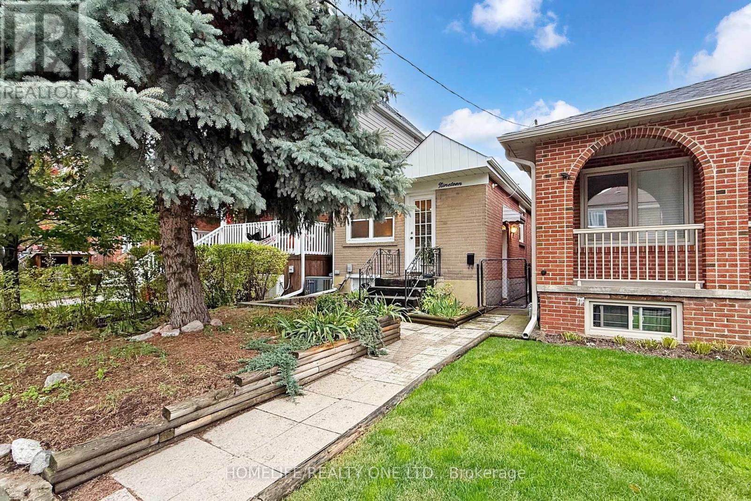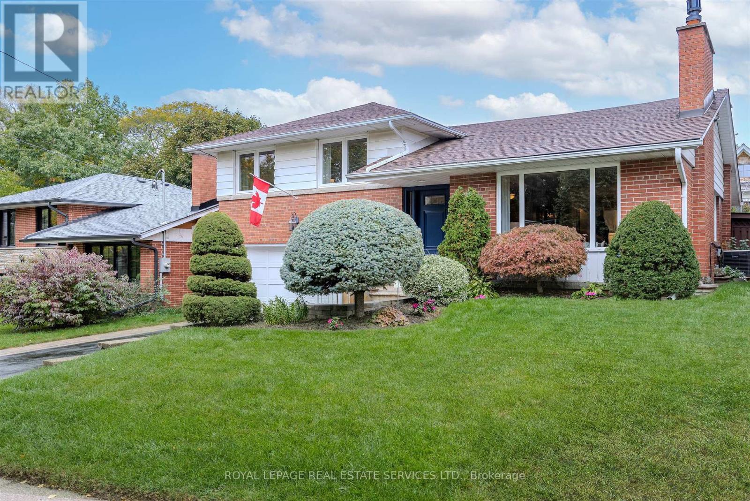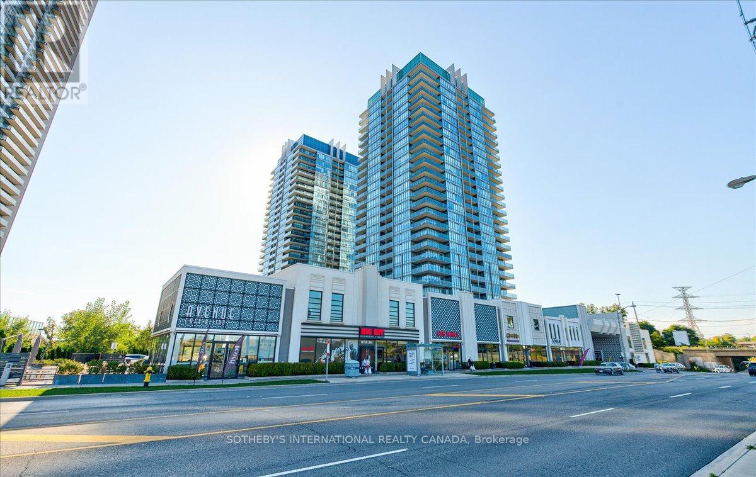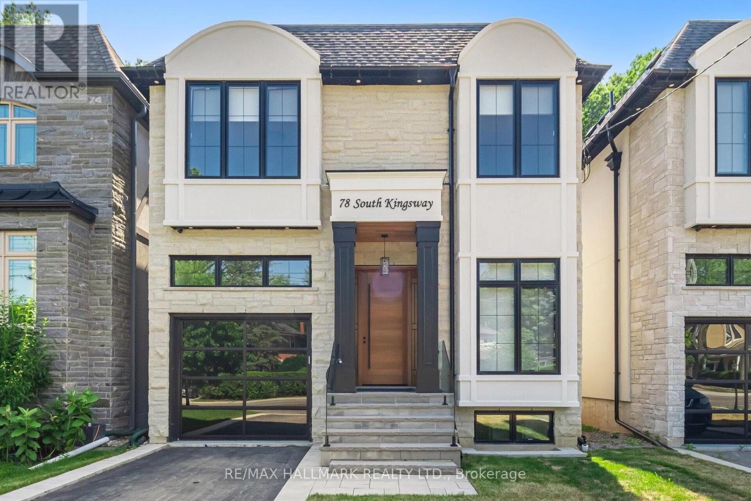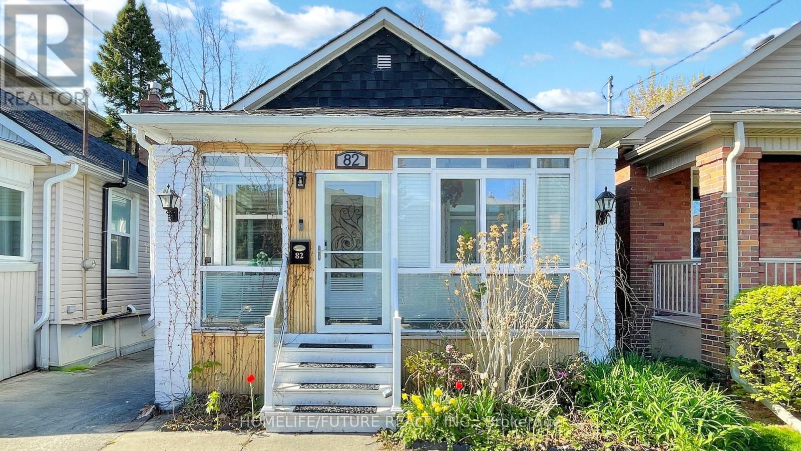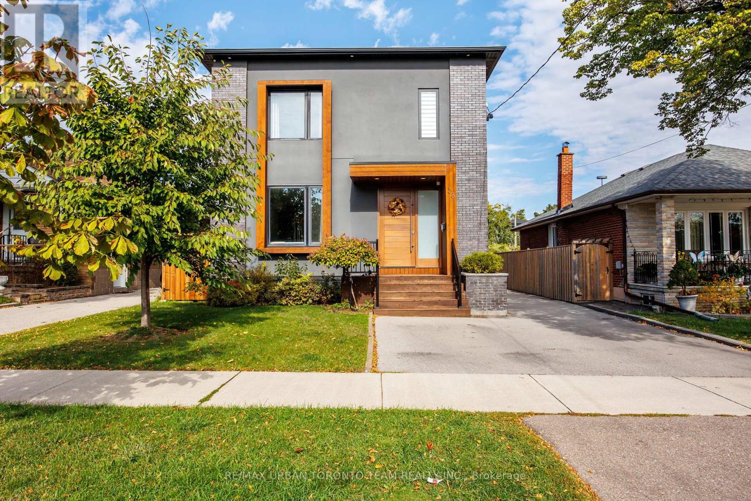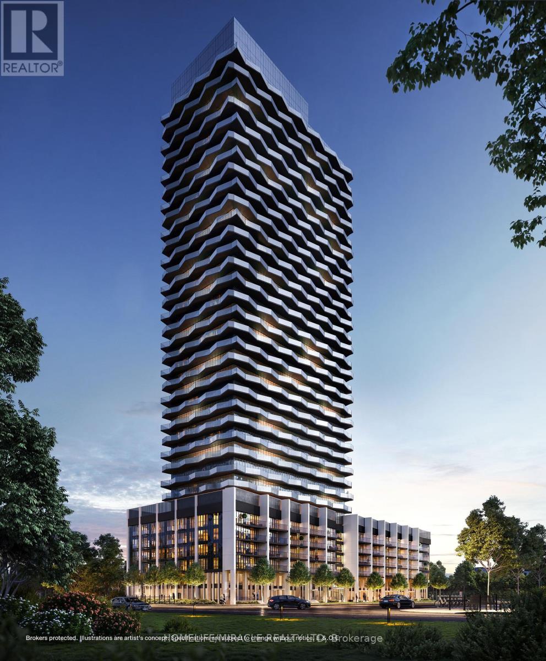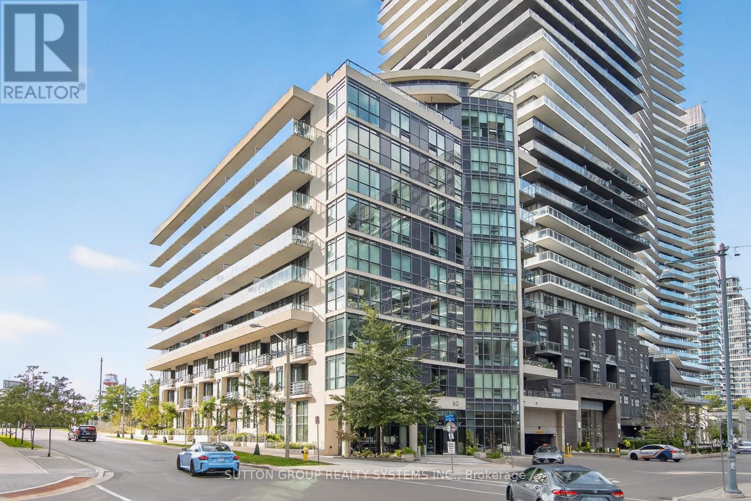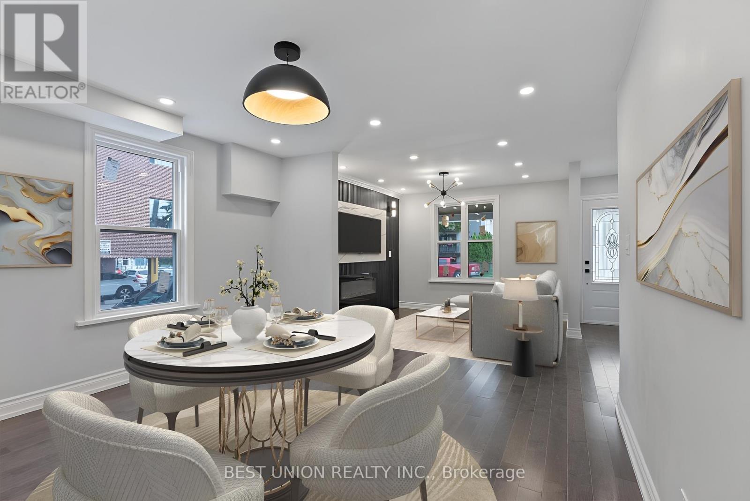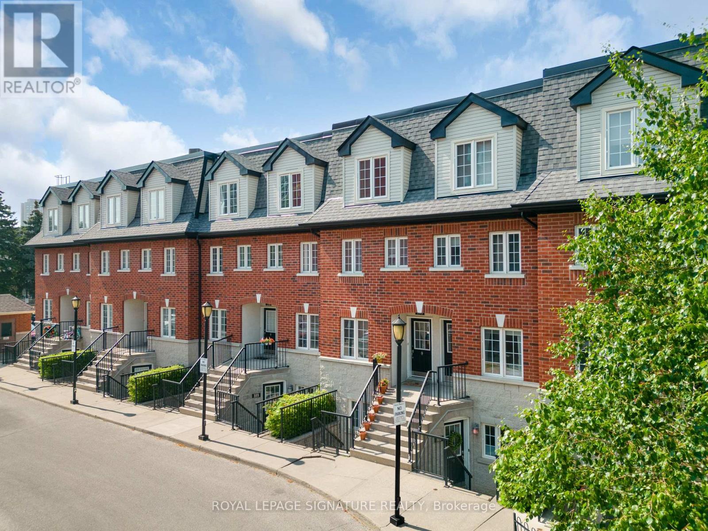- Houseful
- ON
- Toronto
- Stonegate-Queensway
- 1 Trillium Ter
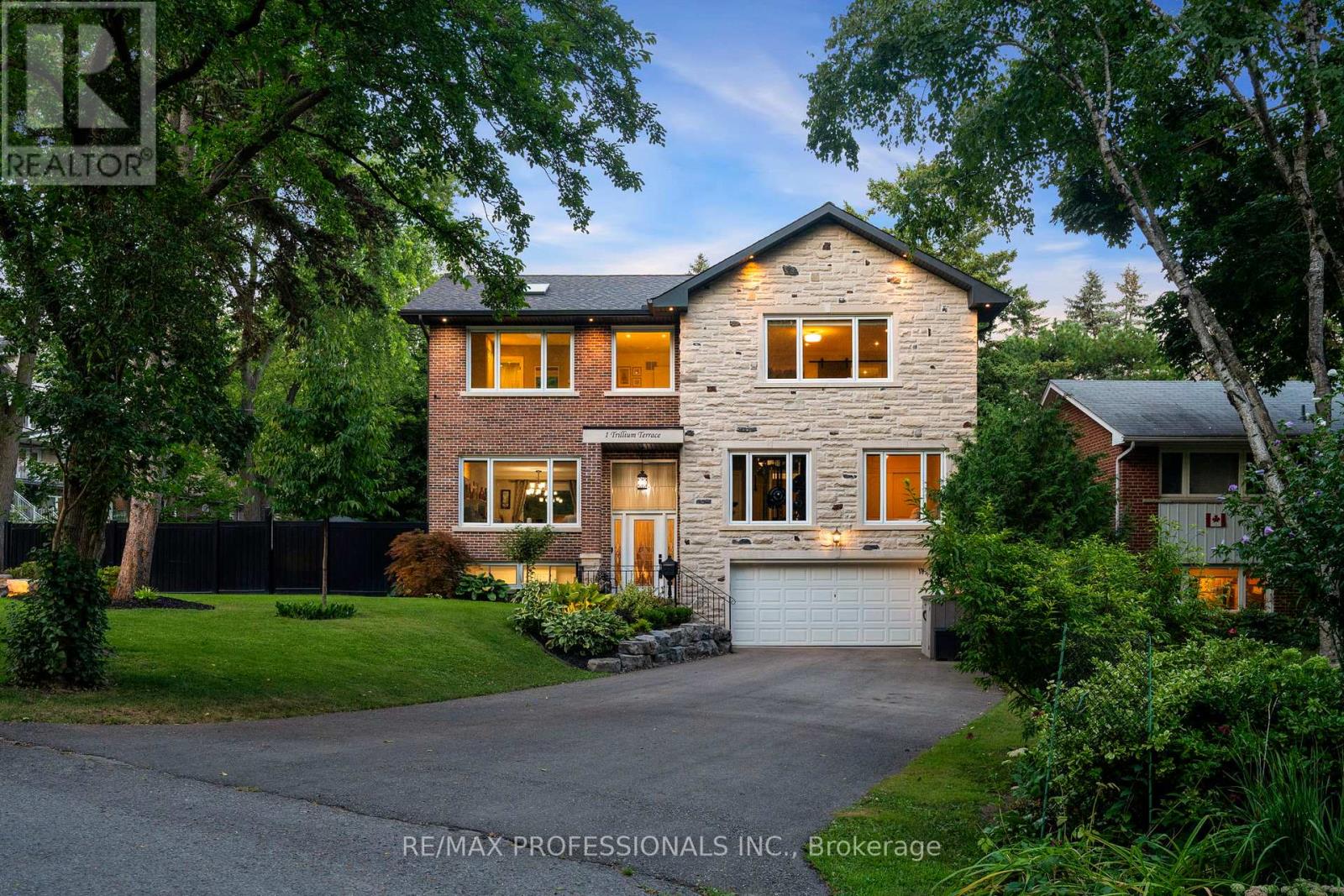
Highlights
This home is
229%
Time on Houseful
63 Days
School rated
7/10
Toronto
11.67%
Description
- Time on Houseful63 days
- Property typeSingle family
- Neighbourhood
- Median school Score
- Mortgage payment
Prime Stonegate! Nestled in the Lush Humber River Park Pocket, and Surrounded by Trees and Greenery, on a Quiet Cul De Sac this Rebuilt Home Has so Much to Offer. Featuring Approx. 2600 Sf of Living Space With so Many Bells and Whistles, Plus a Fabulous Walkout Lower Level Along With Multiple Outdoor Seating Areas This Home is Perfect for Family / Multi - Generational Living and Entertaining. Luxurious Primary Suite with Fireplace, State of the Art 9 Piece Ensuite With Steam Room / Sauna Area. 3 Velux Skylights. Spectacular Back, Side and Front Gardens. Double Car Garage, Parking for 8 Cars. Live in a Serene Country Setting with Highways, City, All Amenities and Humber River Park, Martin Goodman Trail at Your Doorstep. (id:63267)
Home overview
Amenities / Utilities
- Cooling Central air conditioning
- Heat source Natural gas
- Heat type Forced air
- Sewer/ septic Sanitary sewer
Exterior
- # total stories 2
- # parking spaces 8
- Has garage (y/n) Yes
Interior
- # full baths 4
- # total bathrooms 4.0
- # of above grade bedrooms 6
- Flooring Hardwood, laminate, ceramic
- Has fireplace (y/n) Yes
Location
- Subdivision Stonegate-queensway
Lot/ Land Details
- Lot desc Landscaped, lawn sprinkler
Overview
- Lot size (acres) 0.0
- Listing # W12350268
- Property sub type Single family residence
- Status Active
Rooms Information
metric
- Bedroom 3.84m X 3.35m
Level: 2nd - Primary bedroom 6.4m X 5.72m
Level: 2nd - Bedroom 3.96m X 3.66m
Level: 2nd - Family room 8m X 4.17m
Level: Lower - Games room 4.17m X 3.35m
Level: Lower - Laundry 3.66m X 1.83m
Level: Lower - Utility 1.93m X 1.37m
Level: Lower - Bedroom 3.51m X 3.05m
Level: Main - Bedroom 3.96m X 3.15m
Level: Main - Living room 5.05m X 3.81m
Level: Main - Bedroom 4.14m X 3.78m
Level: Main - Dining room 3.35m X 3m
Level: Main - Eating area 3m X 2.29m
Level: Main - Kitchen 3.73m X 2.59m
Level: Main
SOA_HOUSEKEEPING_ATTRS
- Listing source url Https://www.realtor.ca/real-estate/28745842/1-trillium-terrace-toronto-stonegate-queensway-stonegate-queensway
- Listing type identifier Idx
The Home Overview listing data and Property Description above are provided by the Canadian Real Estate Association (CREA). All other information is provided by Houseful and its affiliates.

Lock your rate with RBC pre-approval
Mortgage rate is for illustrative purposes only. Please check RBC.com/mortgages for the current mortgage rates
$-7,144
/ Month25 Years fixed, 20% down payment, % interest
$
$
$
%
$
%

Schedule a viewing
No obligation or purchase necessary, cancel at any time
Nearby Homes
Real estate & homes for sale nearby

