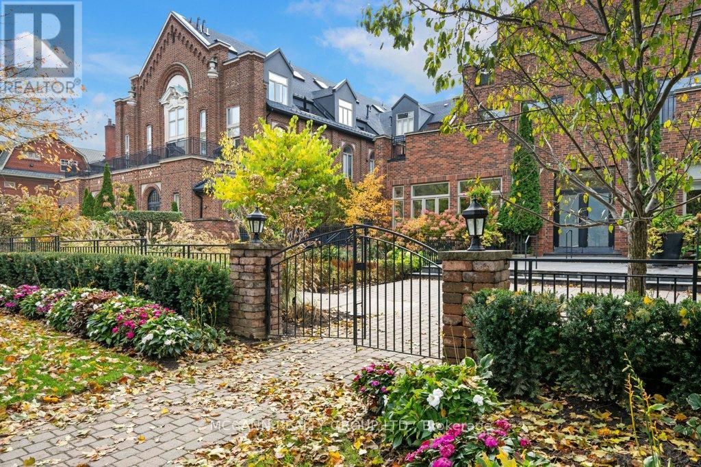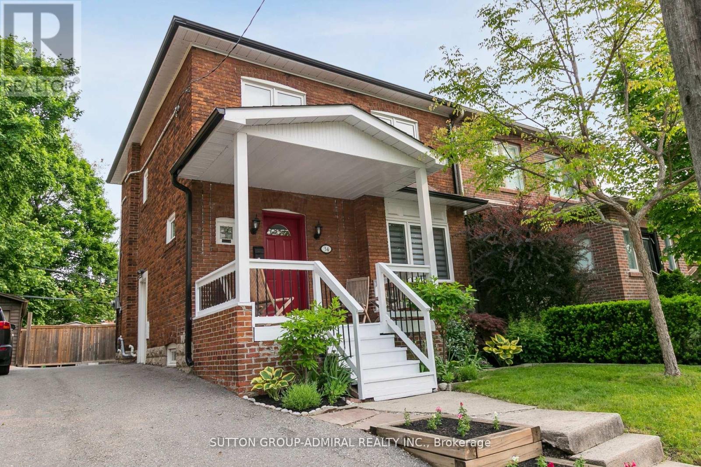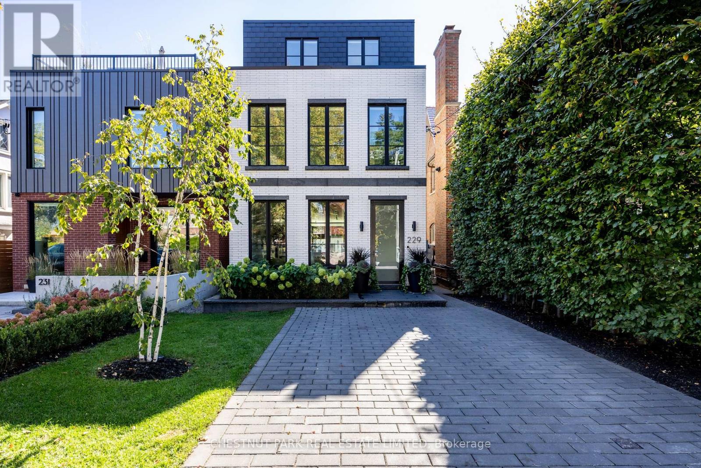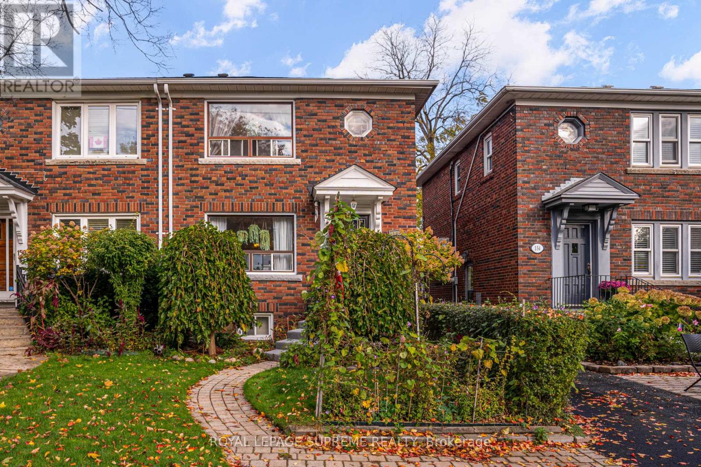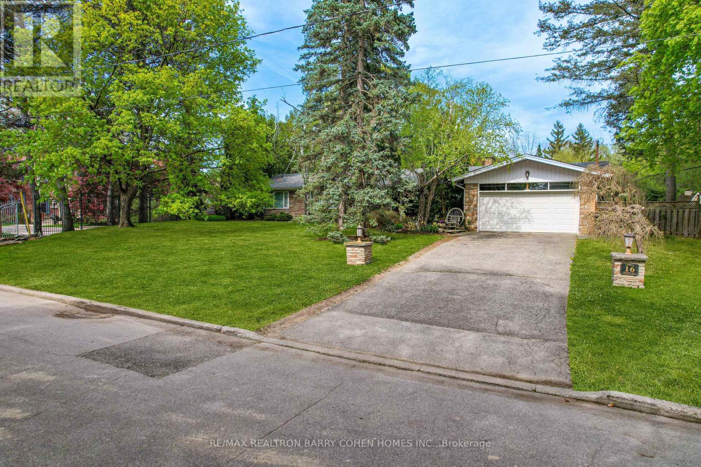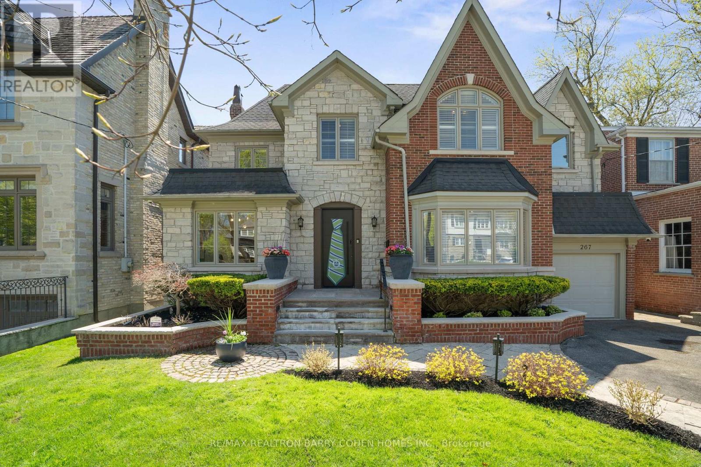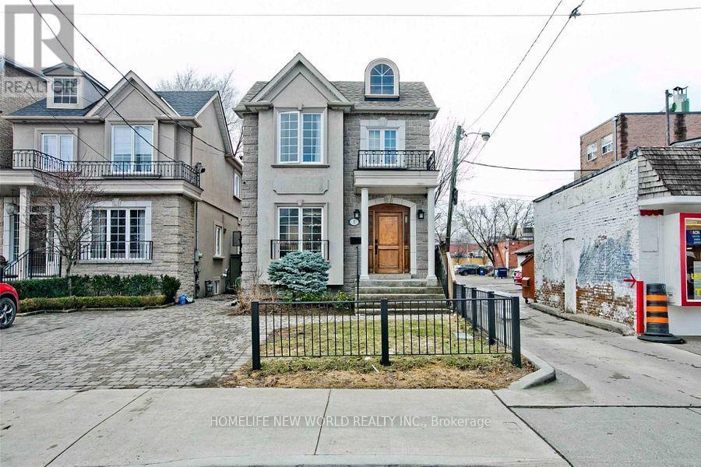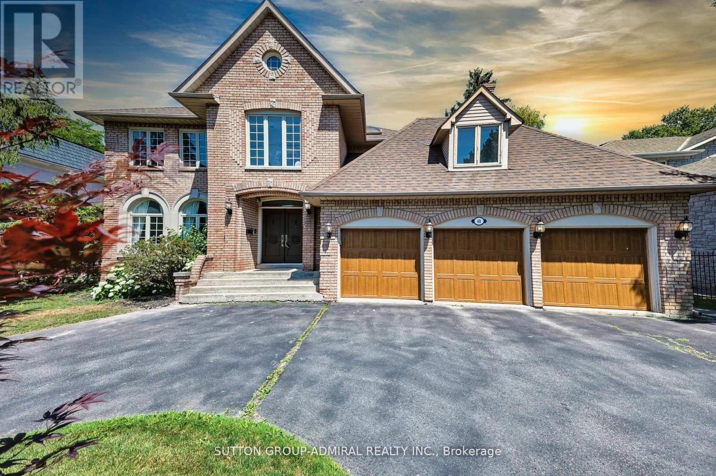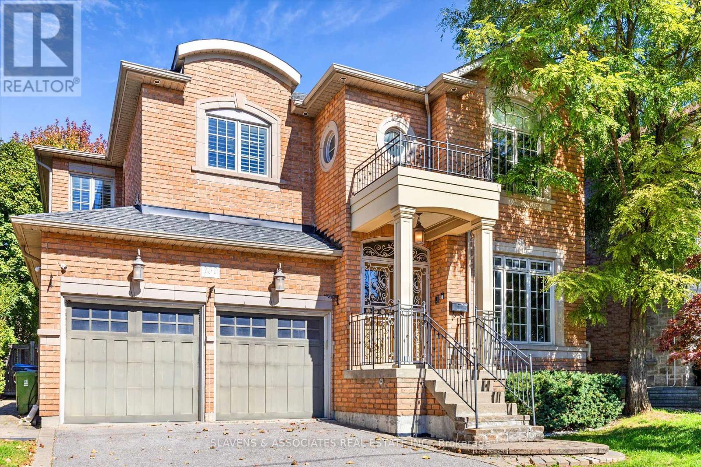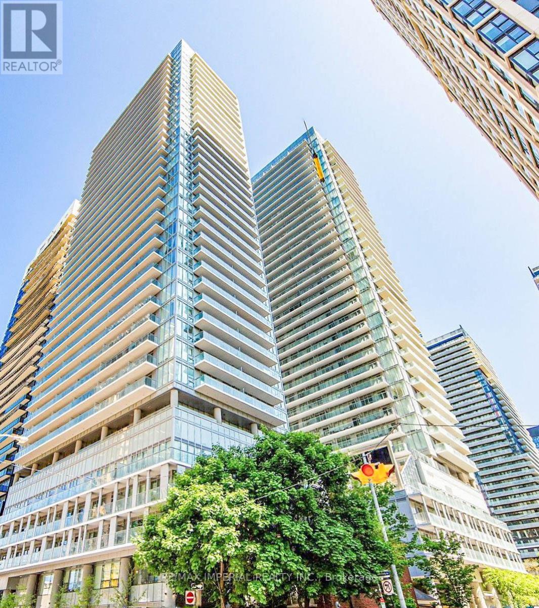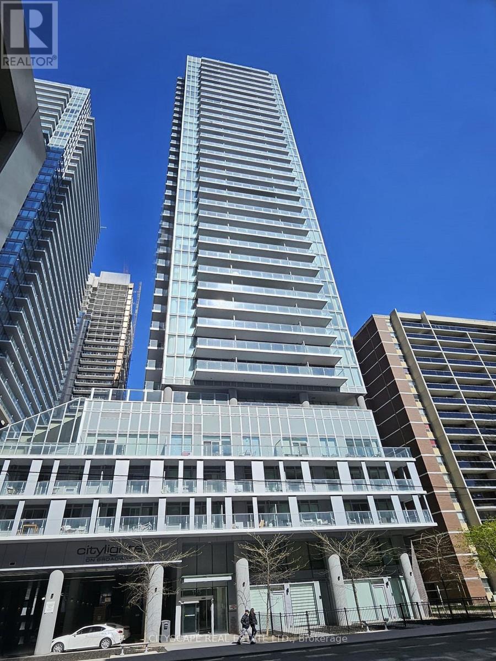- Houseful
- ON
- Toronto
- Lawrence Park
- 1 Wanless Cres
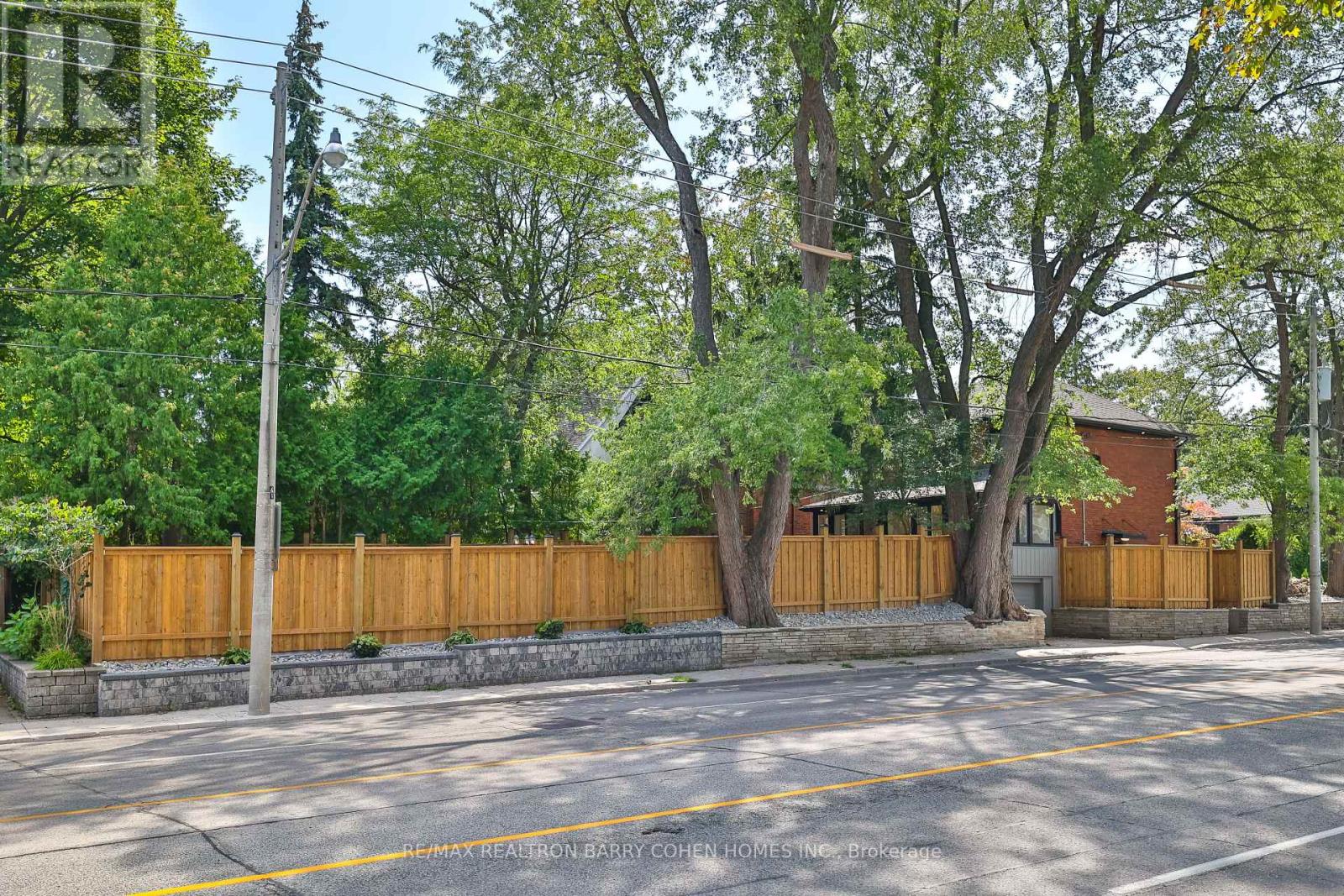
Highlights
This home is
3%
Time on Houseful
45 Days
Home features
Basement
School rated
7.2/10
Toronto
11.67%
Description
- Time on Houseful45 days
- Property typeSingle family
- Neighbourhood
- Median school Score
- Mortgage payment
Excellent location @ Lawrence Park South! Completely brand new renovation detached 2- storey in 2025, Solid Masonry Construction On A Large Corner Lot ( 53x151 ft. ). showcasing exceptional craftsmanship Almost 2000 sq-ft of luxurious living space across the upper and lower levels. Separate entrance to the 1 bedroom basement apartment with separate laundry room, ready for renting it out on closing. Freshly painted, new flooring, brand new furnace and appliances for the upper and lower level. Excellent Public & Private Schools Nearby: Tfs, Crescent, Havergal, Blythwood, Lawrence Pk, York Glendon Campus. Close To Granite Club And Rosedale Golf. Yonge St Subway station and Sunnybrook Hospital. (id:63267)
Home overview
Amenities / Utilities
- Cooling Central air conditioning
- Heat source Natural gas
- Heat type Forced air
- Sewer/ septic Sanitary sewer
Exterior
- # total stories 2
- # parking spaces 4
- Has garage (y/n) Yes
Interior
- # full baths 3
- # total bathrooms 3.0
- # of above grade bedrooms 4
- Flooring Hardwood
Location
- Subdivision Lawrence park south
- Directions 1405590
Overview
- Lot size (acres) 0.0
- Listing # C12393961
- Property sub type Single family residence
- Status Active
Rooms Information
metric
- 2nd bedroom 2.63m X 3.11m
Level: 2nd - 3rd bedroom 2.88m X 3.17m
Level: 2nd - Primary bedroom 4.25m X 2.89m
Level: 2nd - 4th bedroom 3.16m X 2.82m
Level: Basement - Living room 5.12m X 4.64m
Level: Basement - Kitchen 5.12m X 4.64m
Level: Basement - Dining room 2.89m X 7.14m
Level: Main - Kitchen 3.24m X 3.68m
Level: Main - Living room 2.89m X 7.14m
Level: Main - Family room 4.75m X 4.96m
Level: Main
SOA_HOUSEKEEPING_ATTRS
- Listing source url Https://www.realtor.ca/real-estate/28841789/1-wanless-crescent-toronto-lawrence-park-south-lawrence-park-south
- Listing type identifier Idx
The Home Overview listing data and Property Description above are provided by the Canadian Real Estate Association (CREA). All other information is provided by Houseful and its affiliates.

Lock your rate with RBC pre-approval
Mortgage rate is for illustrative purposes only. Please check RBC.com/mortgages for the current mortgage rates
$-9,035
/ Month25 Years fixed, 20% down payment, % interest
$
$
$
%
$
%

Schedule a viewing
No obligation or purchase necessary, cancel at any time
Nearby Homes
Real estate & homes for sale nearby

