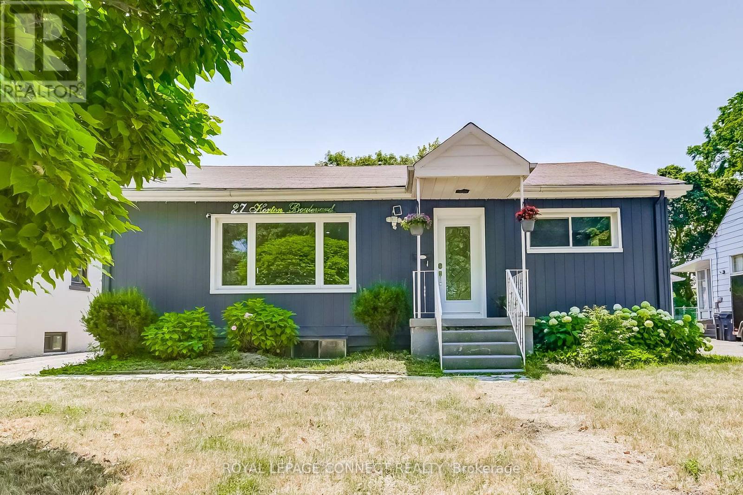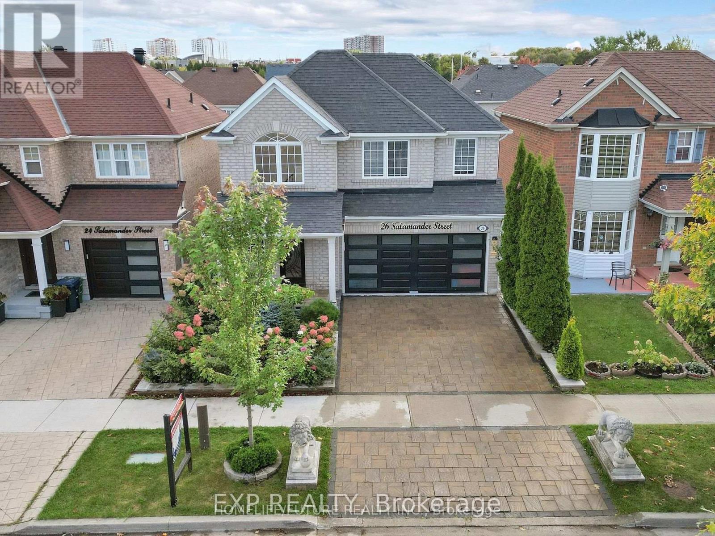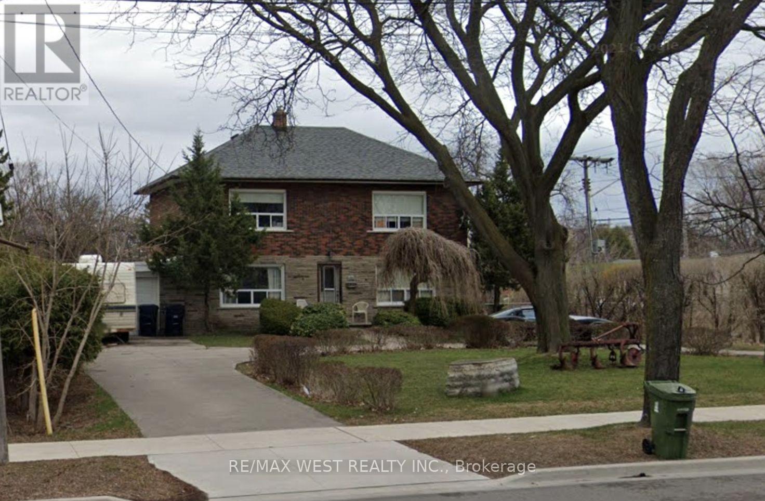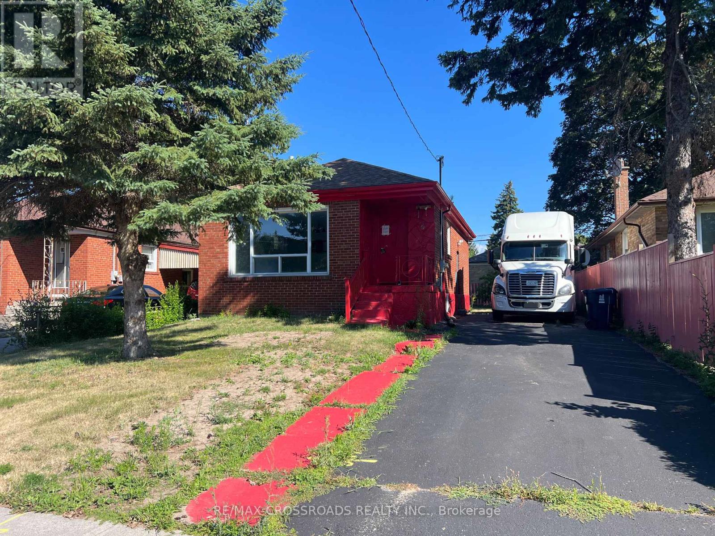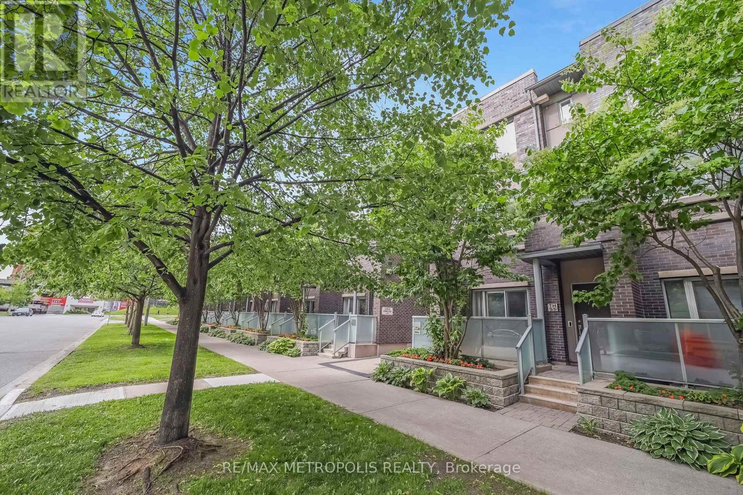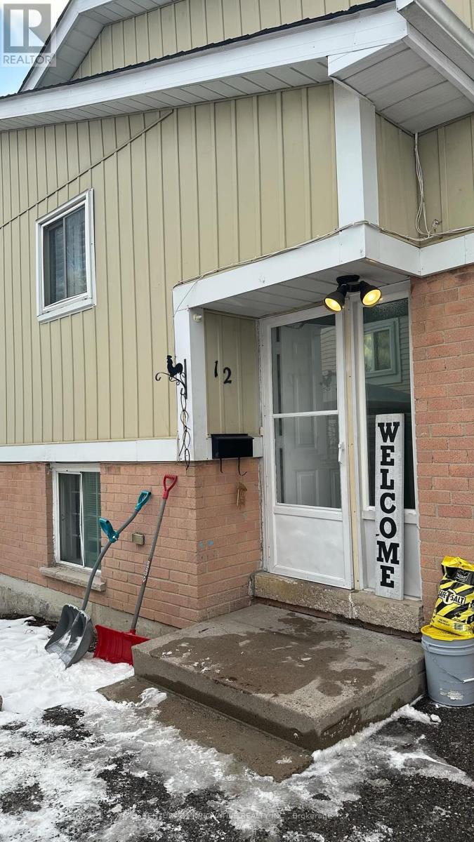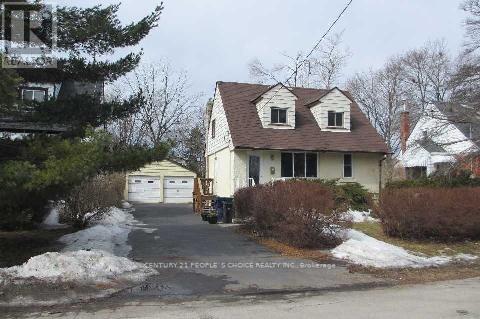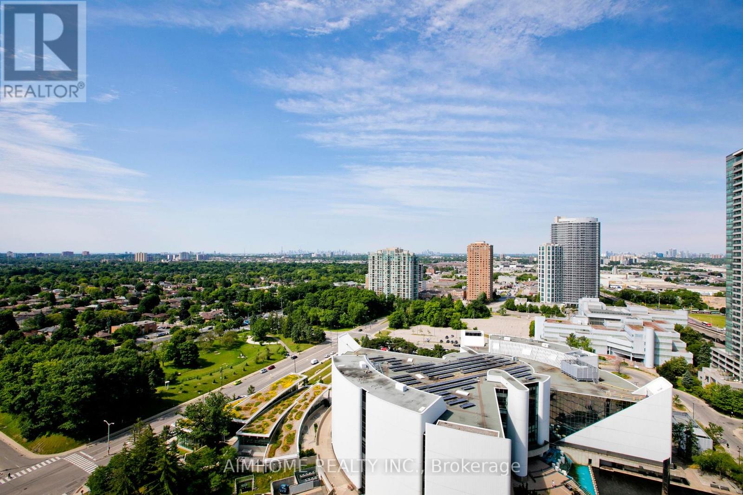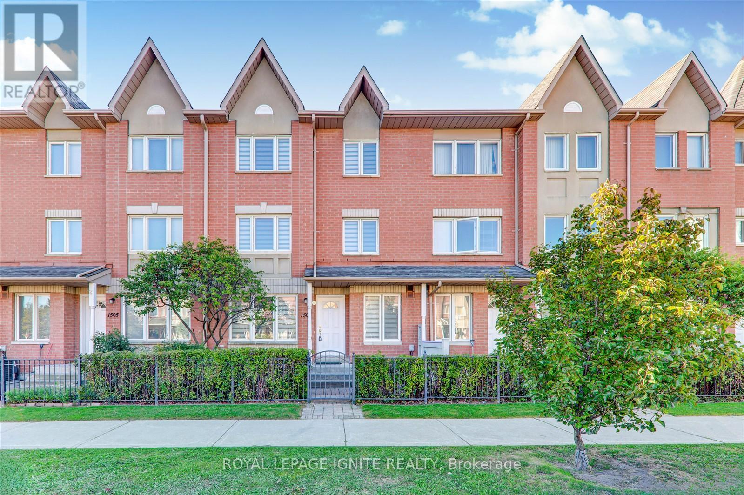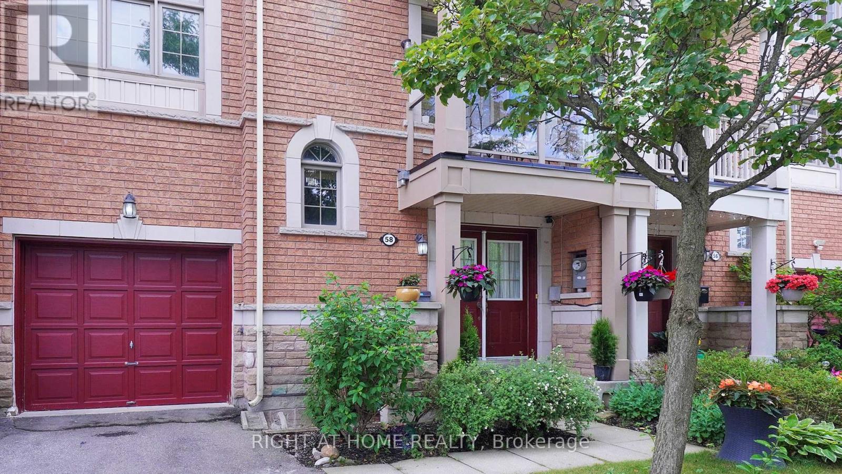- Houseful
- ON
- Toronto
- Morningside
- 10 21 Trailridge Cres
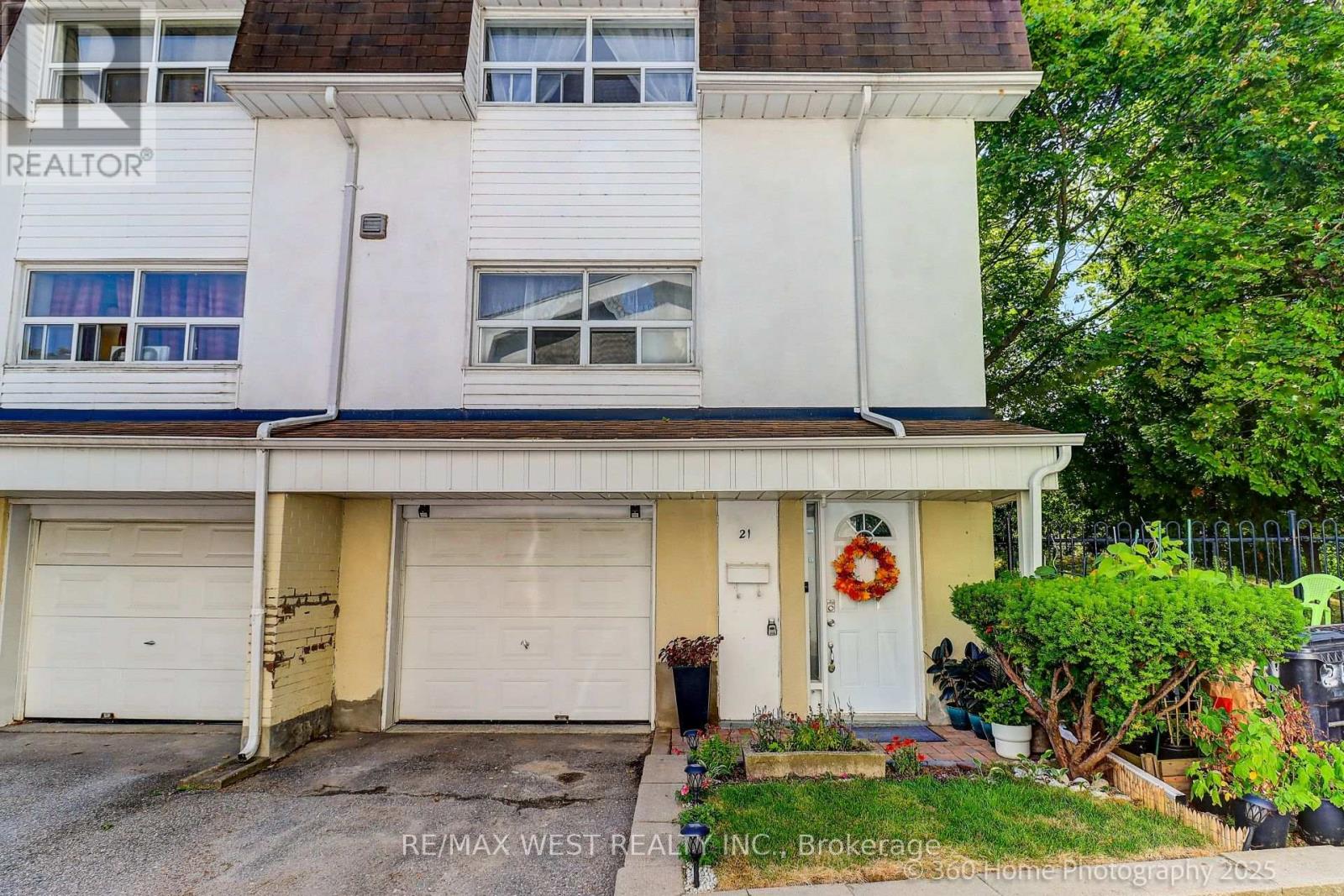
Highlights
Description
- Time on Housefulnew 5 hours
- Property typeSingle family
- Neighbourhood
- Median school Score
- Mortgage payment
Move-In Ready Townhome with Spacious 3-Bedrooms in a Safe, Family-Oriented Community! Welcome to Seven Oaks, one of Scarborough's most family-friendly communities! This private, well-kept enclave offers the perfect blend of comfort, convenience, and community living. This spacious 3-bedroom, 2-bathroom condo townhome features a warm and inviting main floor with laminate floors in the living and dining areas. It is freshly painted and comes with new stainless-steel appliances. The recreation room on the ground floor provides a versatile space for a playroom, office, or gym. Step outside to your own private backyard patio ideal for outdoor dining and family gatherings. Beyond, enjoy a large shared green space perfect for kids, pets, and friendly neighbors. Families will love the top-rated schools nearby, including primary schools, Woburn Collegiates gifted program just minutes away. With easy access to Hwy 401, TTC, Grocery Stores, Centenary Hospital, U of T Scarborough, Centennial College, and Seven Oaks Park with its tennis courts, splash pad, and playground, this home is truly in an ideal location. (id:63267)
Home overview
- Cooling Central air conditioning
- Heat source Natural gas
- Heat type Forced air
- # total stories 3
- # parking spaces 2
- Has garage (y/n) Yes
- # full baths 2
- # total bathrooms 2.0
- # of above grade bedrooms 3
- Flooring Laminate, ceramic
- Community features Pet restrictions
- Subdivision Morningside
- Lot size (acres) 0.0
- Listing # E12384662
- Property sub type Single family residence
- Status Active
- Living room 5m X 5.8m
Level: 2nd - Kitchen 3m X 3.5m
Level: 2nd - Dining room 5m X 5.8m
Level: 2nd - Bedroom 3.15m X 2.39m
Level: 3rd - Primary bedroom 4m X 3.05m
Level: 3rd - Bedroom 3.25m X 3m
Level: 3rd - Recreational room / games room 4.87m X 2.4m
Level: Ground
- Listing source url Https://www.realtor.ca/real-estate/28821719/10-21-trailridge-crescent-toronto-morningside-morningside
- Listing type identifier Idx

$-1,288
/ Month

