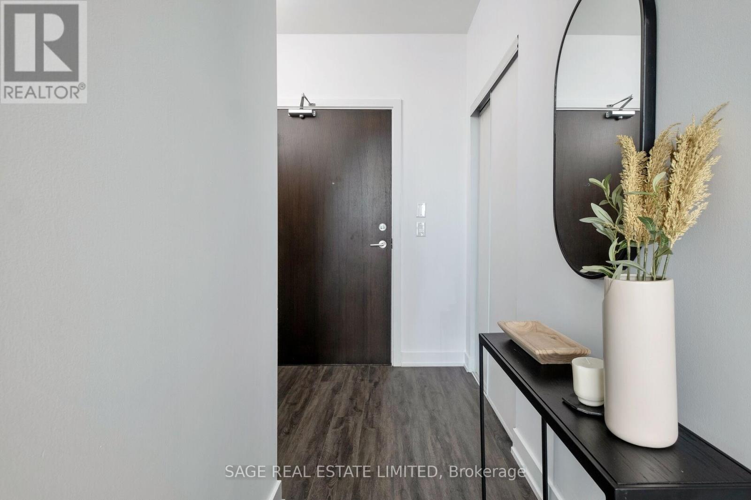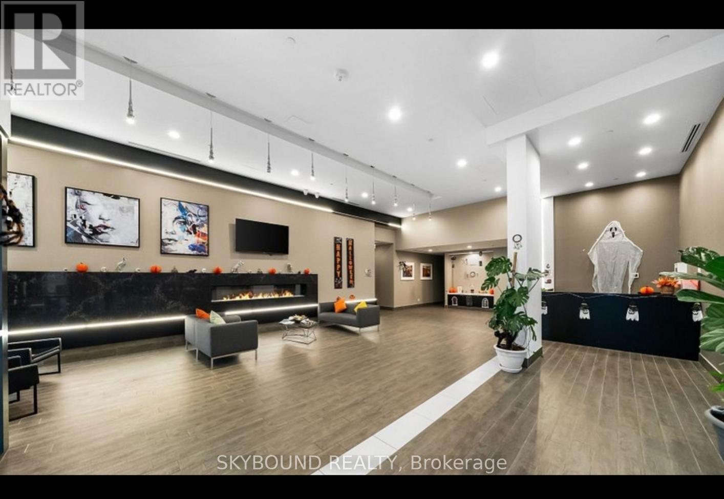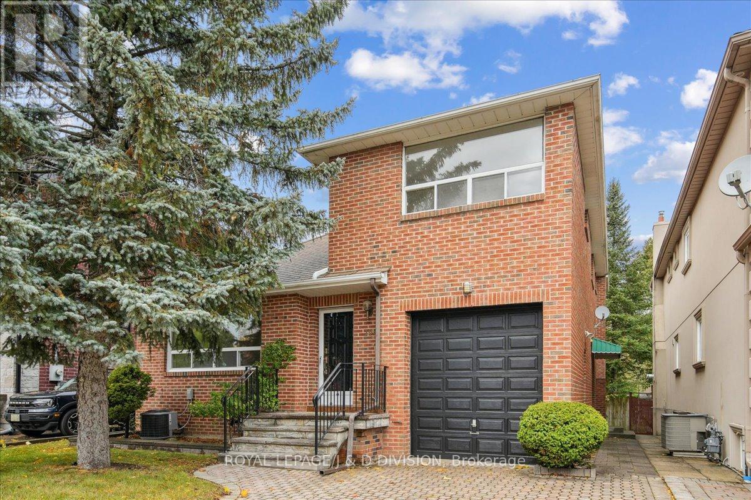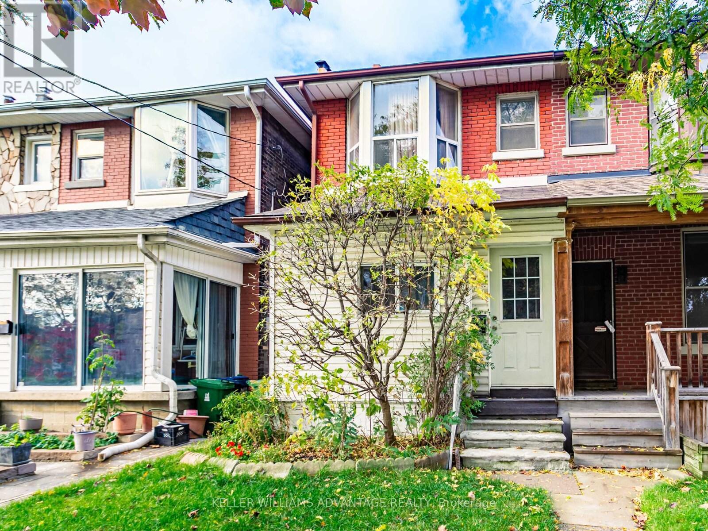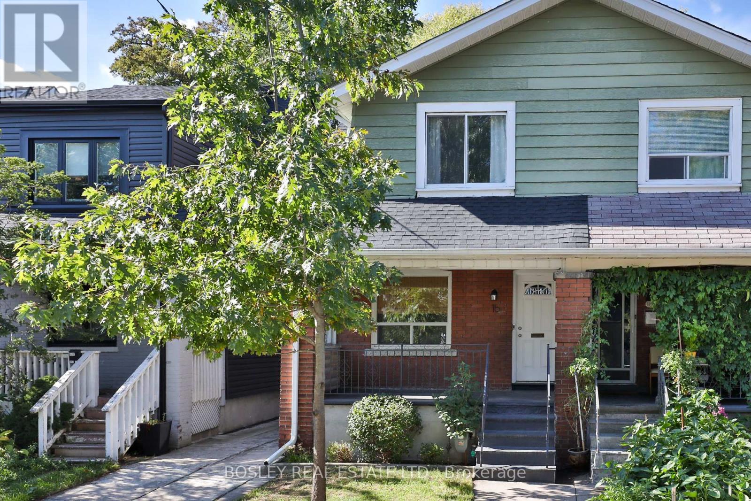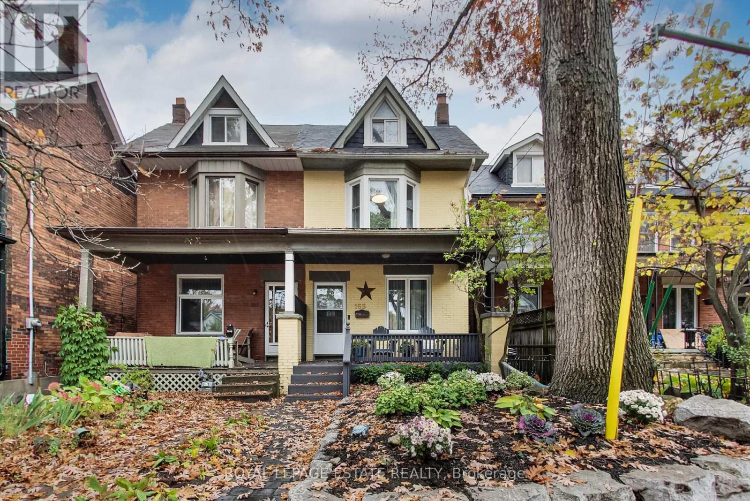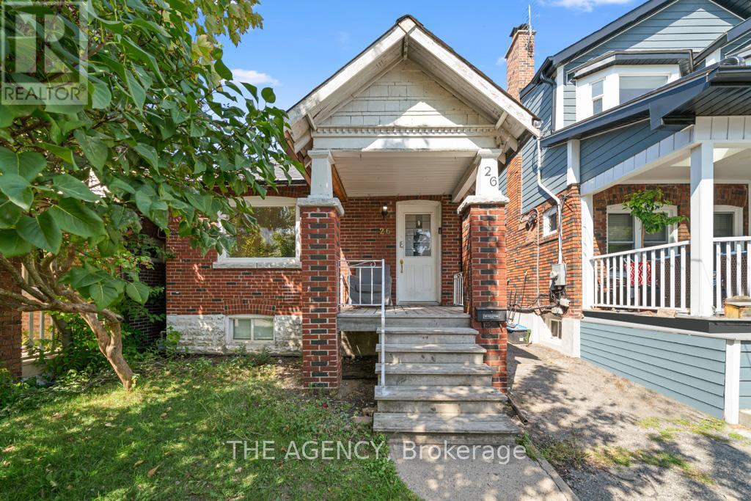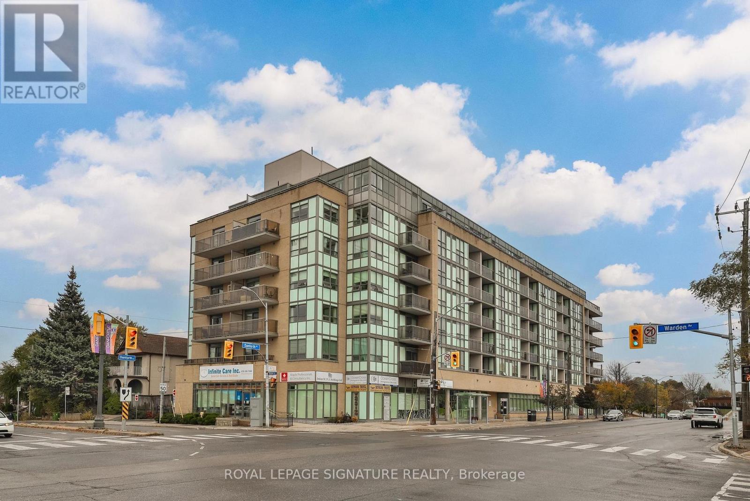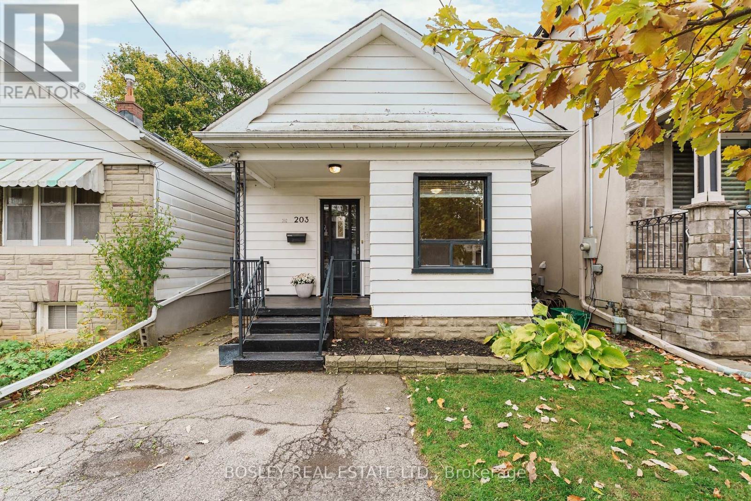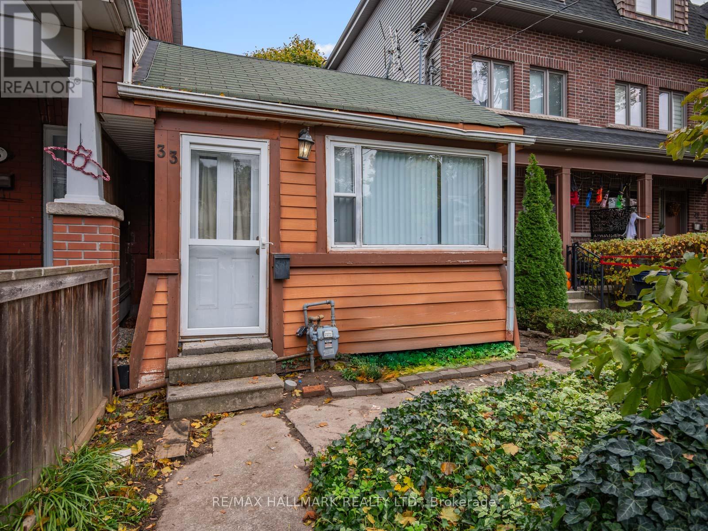- Houseful
- ON
- Toronto
- East Danforth
- 10 Amroth Ave
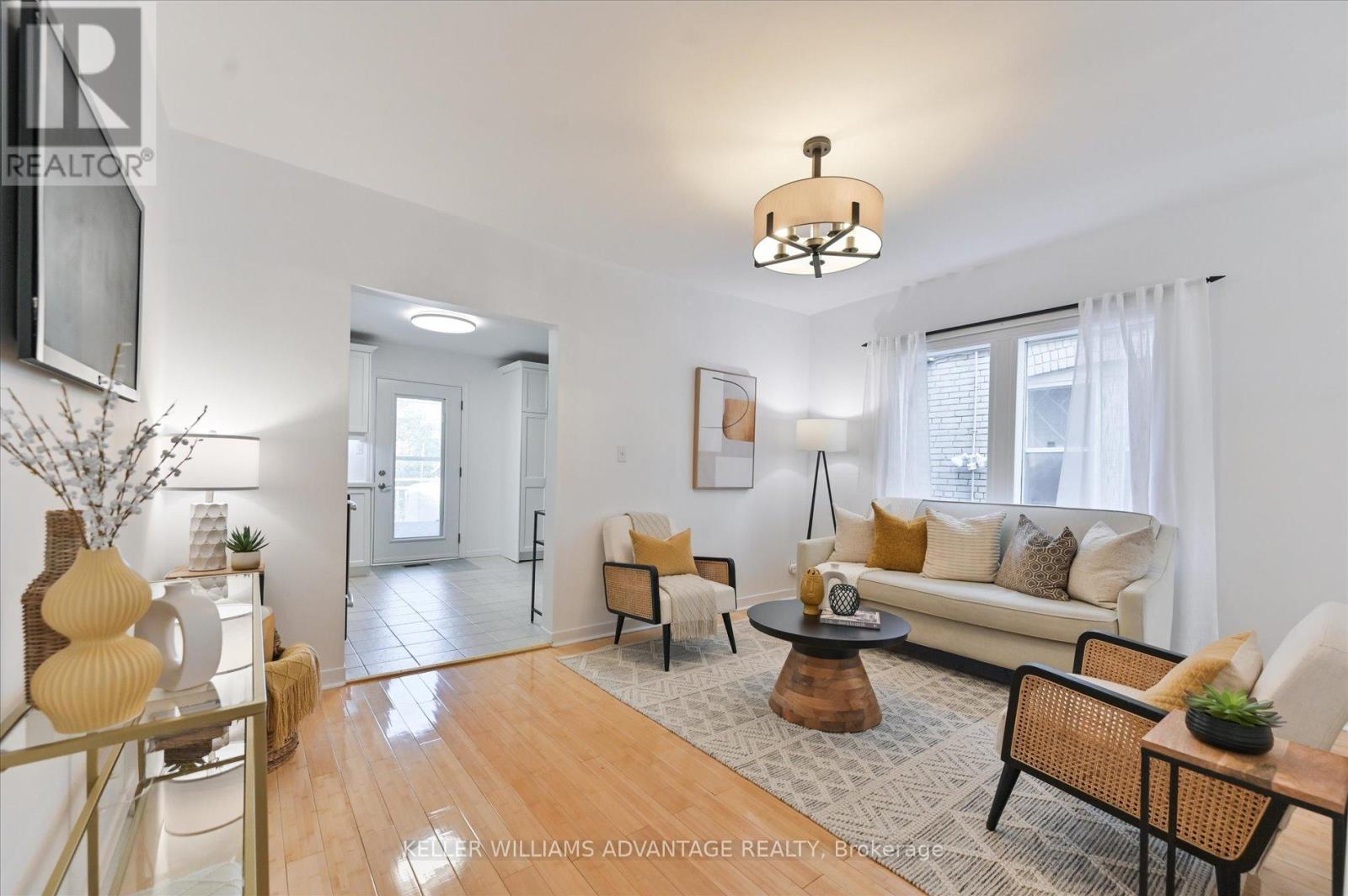
Highlights
Description
- Time on Housefulnew 6 hours
- Property typeSingle family
- Neighbourhood
- Median school Score
- Mortgage payment
Welcome to this beautifully updated 3-bedroom, 2-bathroom detached home, perfectly situated on a family-friendly street backing onto a park with a children's playground and off-leash dog area. Bright and inviting throughout, this home features a modern spacious kitchen with a walkout to a large deck and lush perennial gardens, ideal for entertaining or relaxing in your private outdoor retreat. The separate basement apartment offers excellent income potential or can easily be converted back for single-family living-a truly flexible space to suit your lifestyle. Enjoy the best of urban convenience and community charm, just steps to Danforth Avenue's shops, cafés, parks, and farmers market. Commuting is a breeze with the Danforth Subway Station and Danforth GO both within walking distance. Located in a wonderful school district and surrounded by green space, this home offers the perfect blend of comfort, location, and opportunity. (id:63267)
Home overview
- Cooling Central air conditioning
- Heat source Natural gas
- Heat type Forced air
- Sewer/ septic Sanitary sewer
- # total stories 2
- # full baths 2
- # total bathrooms 2.0
- # of above grade bedrooms 4
- Flooring Bamboo, vinyl, ceramic
- Subdivision East end-danforth
- Lot size (acres) 0.0
- Listing # E12507030
- Property sub type Single family residence
- Status Active
- 3rd bedroom 4.5m X 2m
Level: 2nd - Primary bedroom 4.1m X 2.9m
Level: 2nd - 2nd bedroom 3.9m X 3.4m
Level: 2nd - 4th bedroom 3.5m X 2.9m
Level: Basement - Kitchen 2.4m X 2.3m
Level: Basement - Recreational room / games room 4.1m X 3.9m
Level: Basement - Dining room 4.3m X 2.8m
Level: Main - Kitchen 4.3m X 3.3m
Level: Main - Living room 4.3m X 3.2m
Level: Main
- Listing source url Https://www.realtor.ca/real-estate/29064868/10-amroth-avenue-toronto-east-end-danforth-east-end-danforth
- Listing type identifier Idx

$-2,533
/ Month

