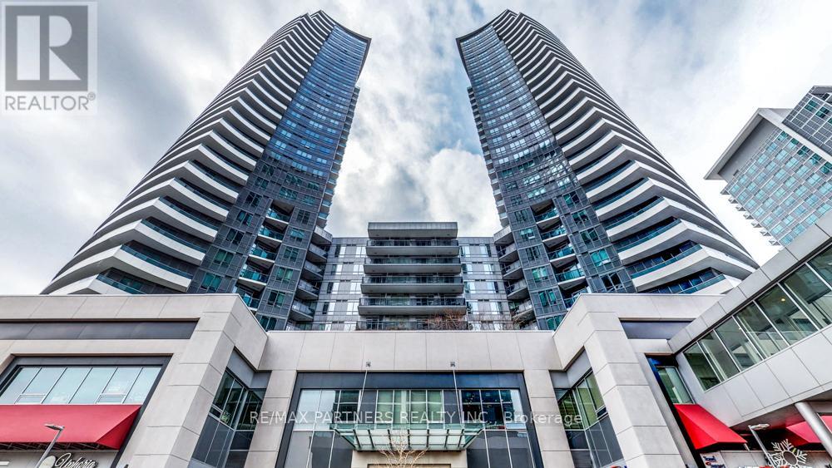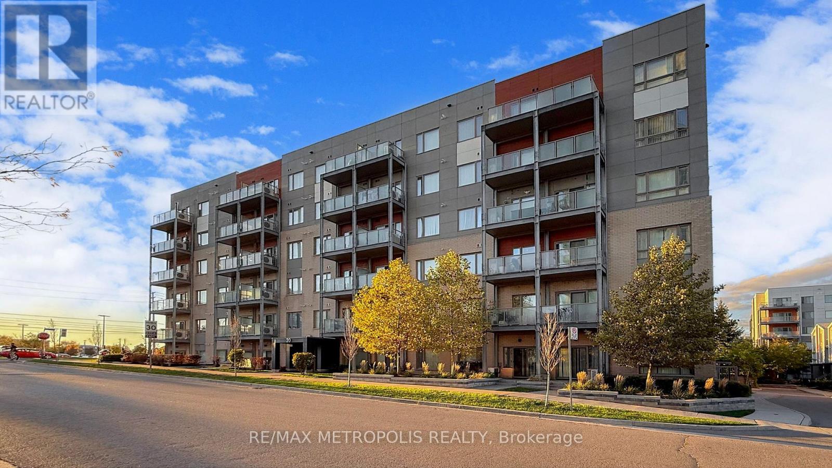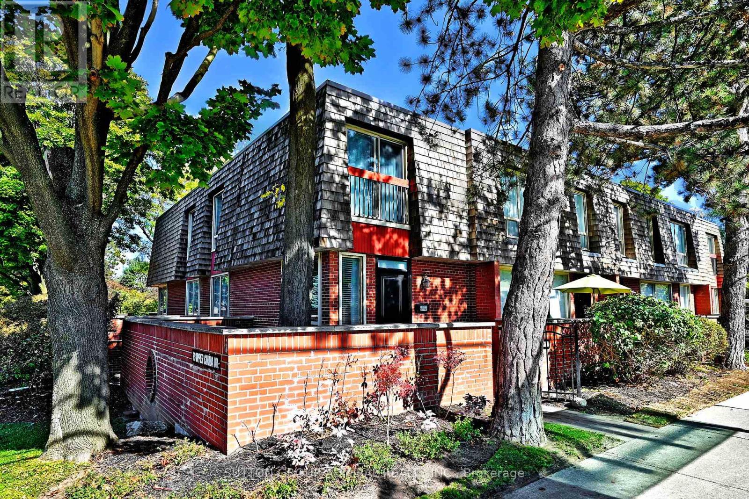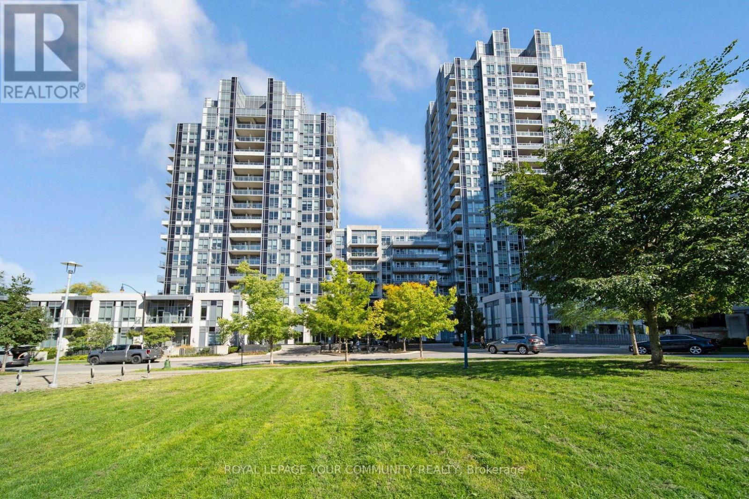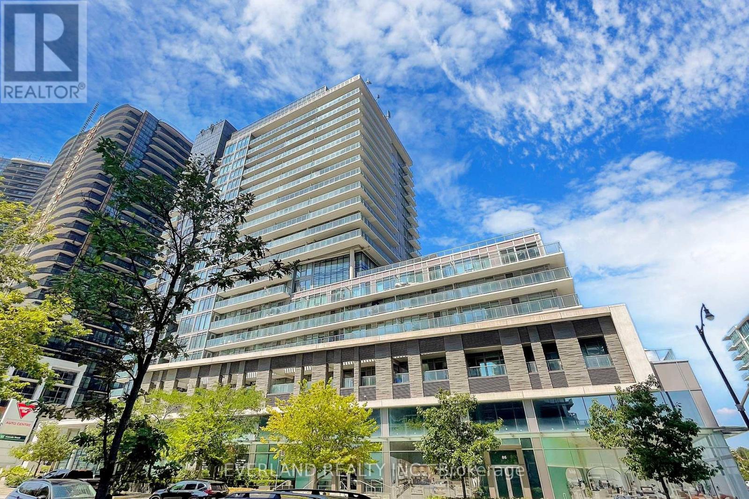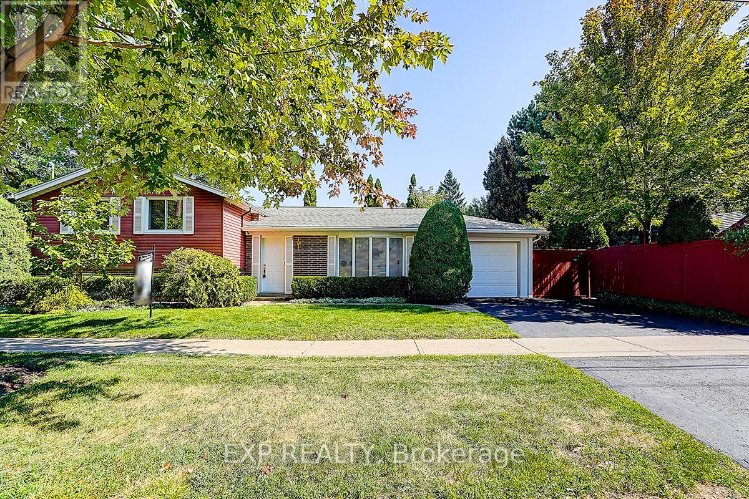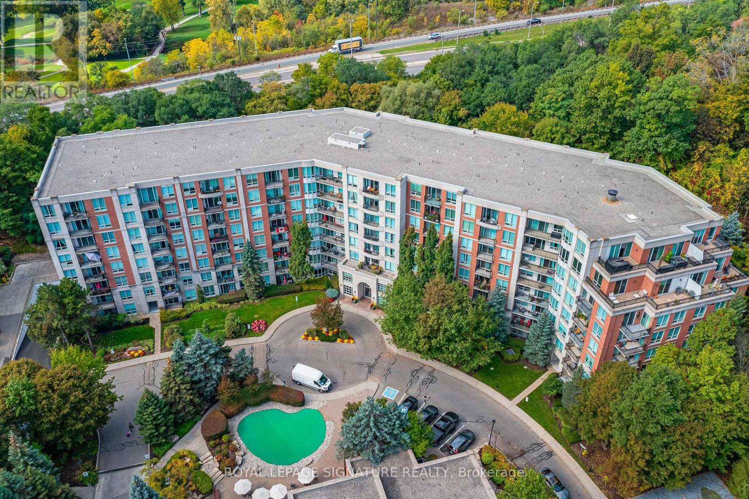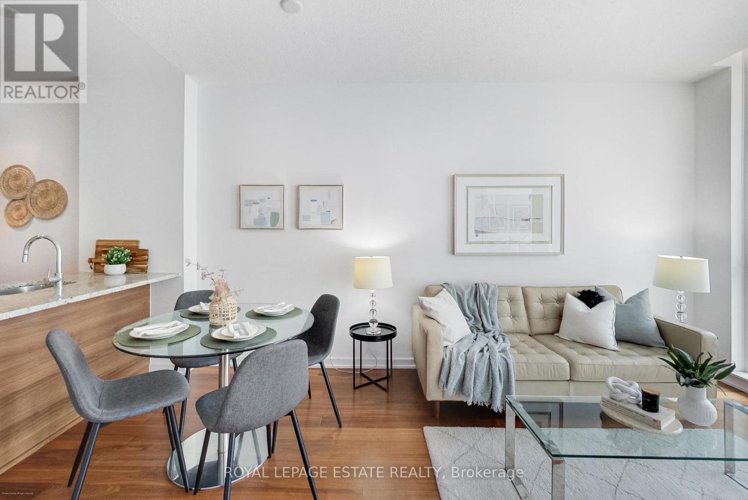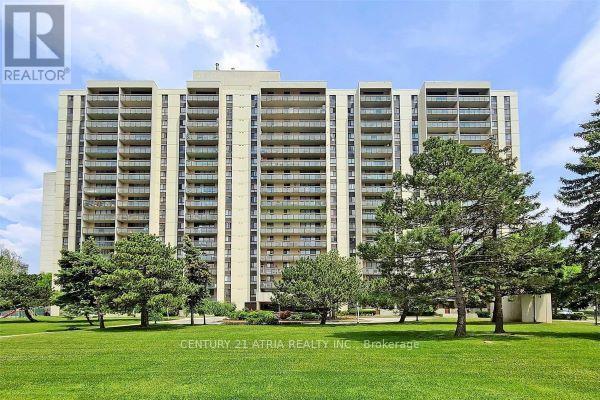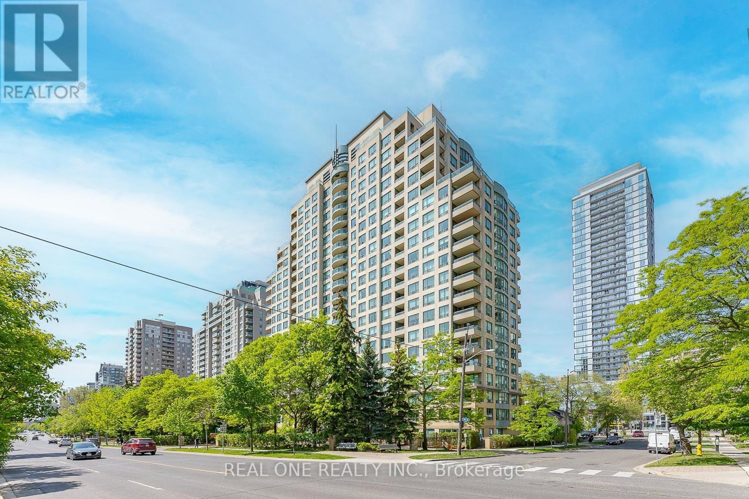- Houseful
- ON
- Toronto
- Bayview Village
- 10 Blithfield Ave
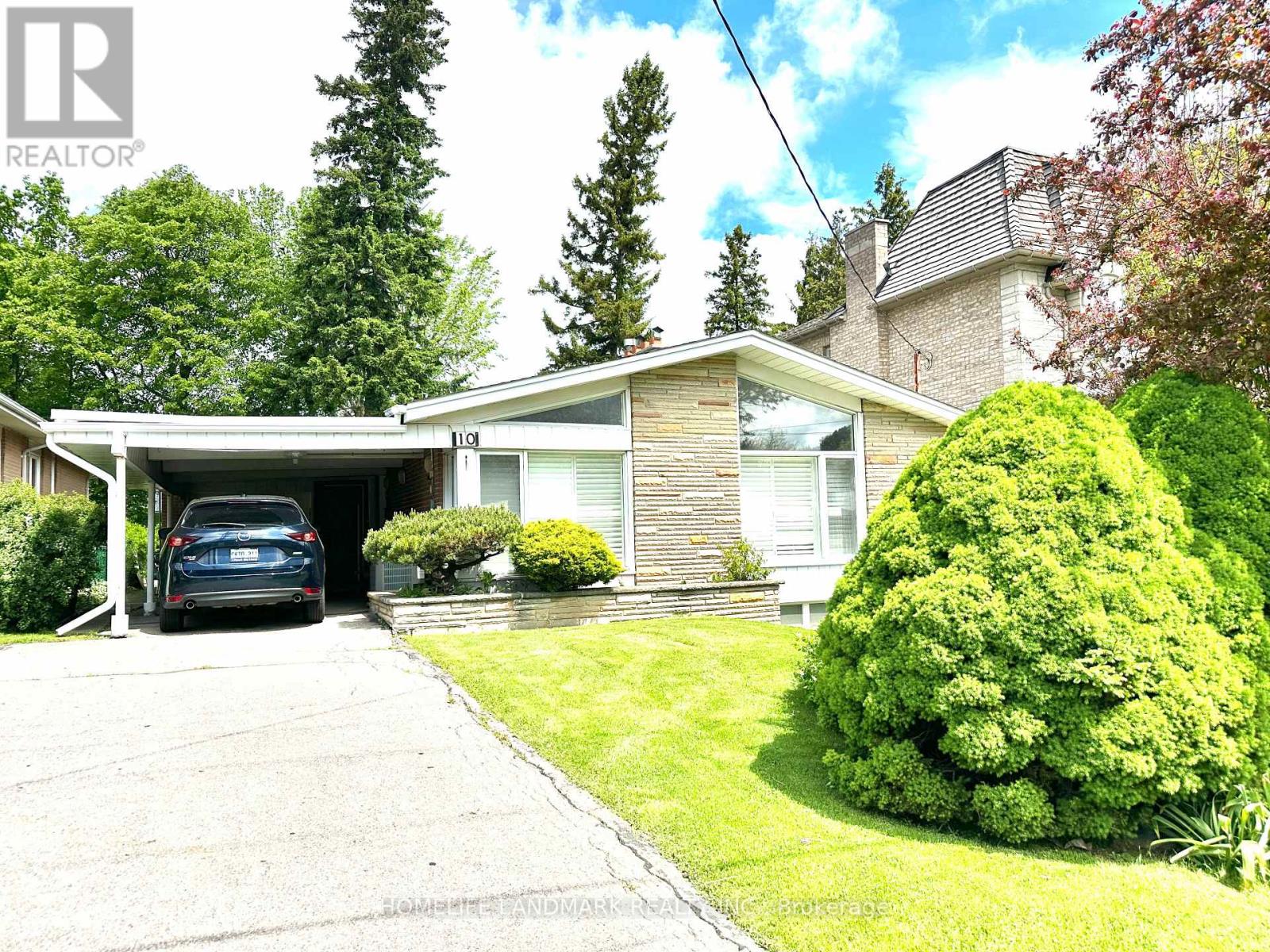
Highlights
This home is
177%
Time on Houseful
11 hours
School rated
6.8/10
Toronto
11.67%
Description
- Time on Housefulnew 11 hours
- Property typeSingle family
- StyleBungalow
- Neighbourhood
- Median school Score
- Mortgage payment
Rarely Offered on the Beauty of Bayview Village! Well maintained Detached Family Home on one of quietest and most coveted stretches, 50 x 120 ft lot, Bright, spacious interior featuring a Bright/Warm South Facing Living oasis, (Fireplace)+Hardwood Floor/Large Windows (California Shutters), Eat-in kitchen. Separate Entrance with finished lower level includes a Large Bedroom with 3-Pc Ensuite Bath & walkin Closet + 2 Large Bedrooms & 5-Pc Bath & additional storage, steps to the Bayview Middle School. Earl Haig Secondary school, Conveniently close to major highways, TTC, Shops at Bayview Village. Great for Self-Occupied/Investors/Builders (id:63267)
Home overview
Amenities / Utilities
- Cooling Central air conditioning
- Heat source Natural gas
- Heat type Forced air
- Sewer/ septic Sanitary sewer
Exterior
- # total stories 1
- Fencing Fenced yard
- # parking spaces 4
- Has garage (y/n) Yes
Interior
- # full baths 4
- # total bathrooms 4.0
- # of above grade bedrooms 7
- Flooring Carpeted, ceramic, hardwood
Location
- Subdivision Bayview village
Overview
- Lot size (acres) 0.0
- Listing # C12455327
- Property sub type Single family residence
- Status Active
Rooms Information
metric
- 4th bedroom 3.95m X 2.81m
Level: Basement - 5th bedroom 4.37m X 3.32m
Level: Basement - Kitchen 3.93m X 1.83m
Level: Basement - Bedroom 4.12m X 3.32m
Level: Basement - Recreational room / games room 4.2m X 3.95m
Level: Basement - 3rd bedroom 3.75m X 3.1m
Level: Ground - Kitchen 5.38m X 3.67m
Level: Ground - Dining room 3.52m X 3.27m
Level: Ground - 2nd bedroom 3.9m X 3.6m
Level: Ground - Eating area 2.73m X 2.73m
Level: Ground - Living room 5.7m X 4.1m
Level: Ground - Bedroom 4.6m X 3.3m
Level: Ground
SOA_HOUSEKEEPING_ATTRS
- Listing source url Https://www.realtor.ca/real-estate/28974078/10-blithfield-avenue-toronto-bayview-village-bayview-village
- Listing type identifier Idx
The Home Overview listing data and Property Description above are provided by the Canadian Real Estate Association (CREA). All other information is provided by Houseful and its affiliates.

Lock your rate with RBC pre-approval
Mortgage rate is for illustrative purposes only. Please check RBC.com/mortgages for the current mortgage rates
$-4,853
/ Month25 Years fixed, 20% down payment, % interest
$
$
$
%
$
%

Schedule a viewing
No obligation or purchase necessary, cancel at any time
Nearby Homes
Real estate & homes for sale nearby

