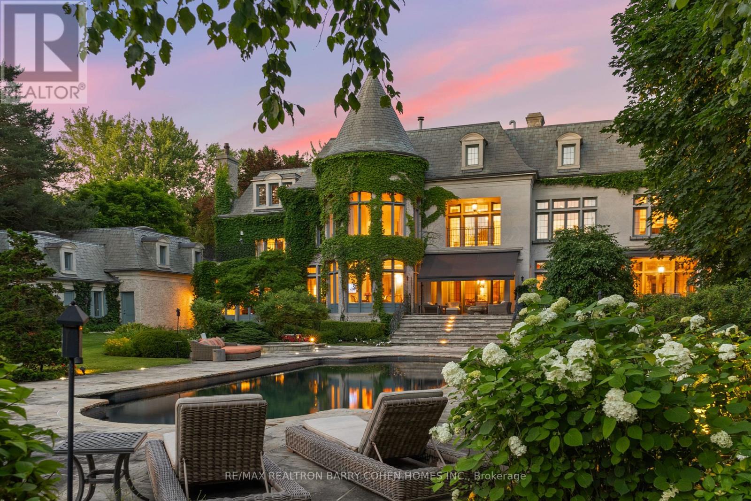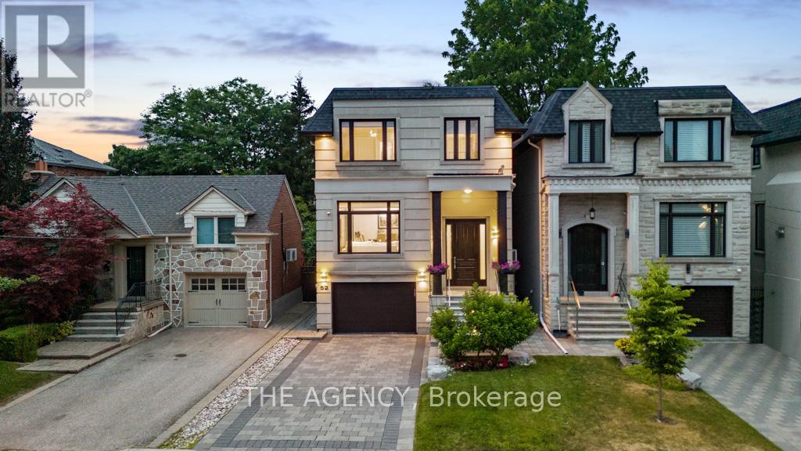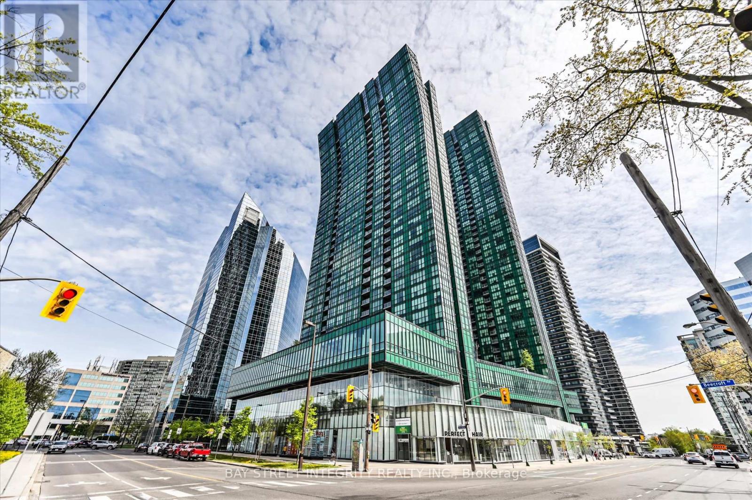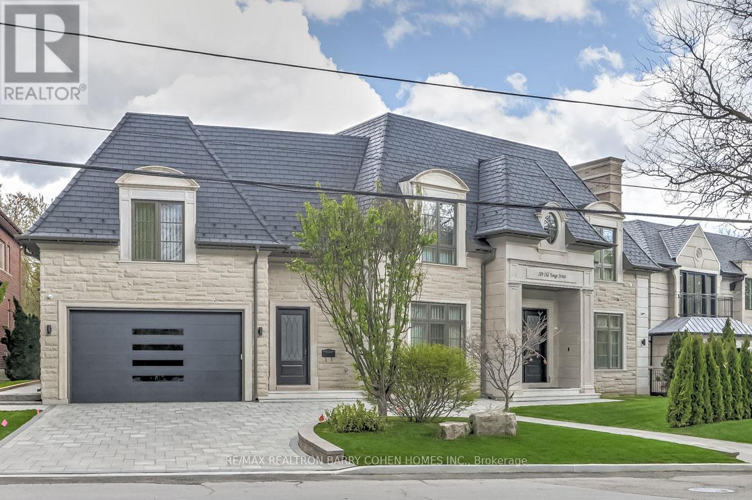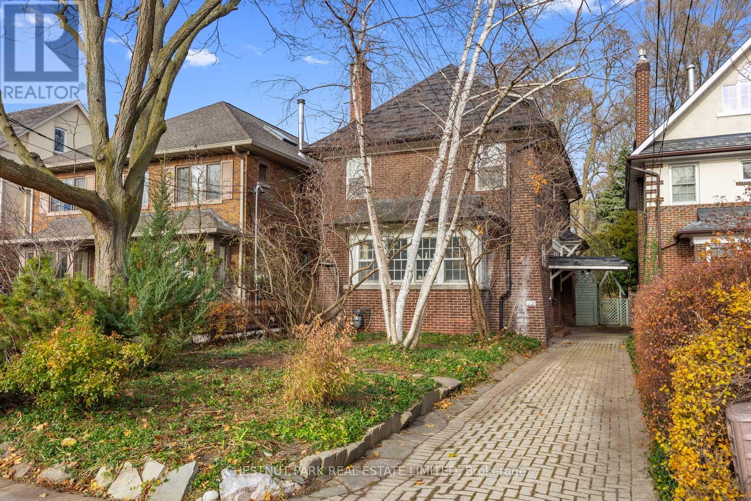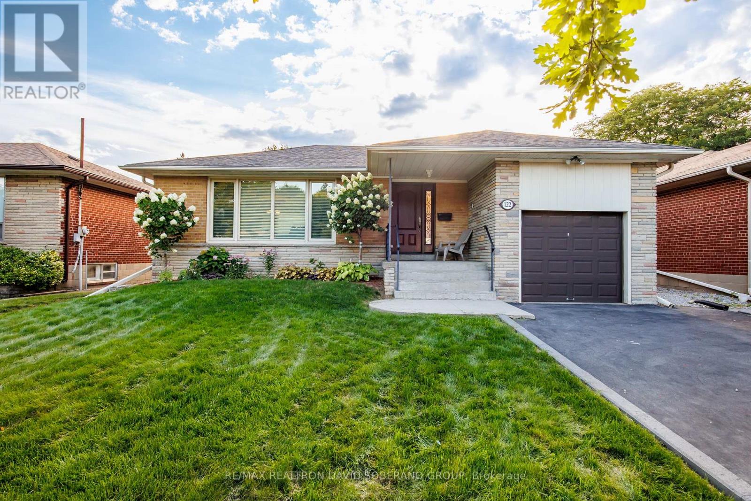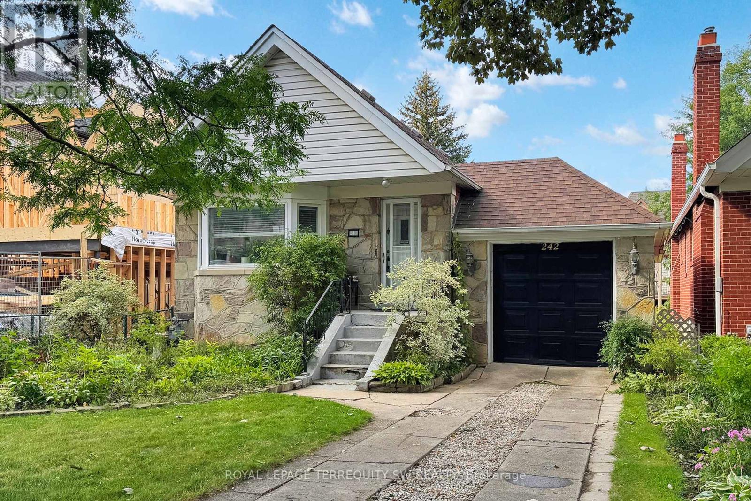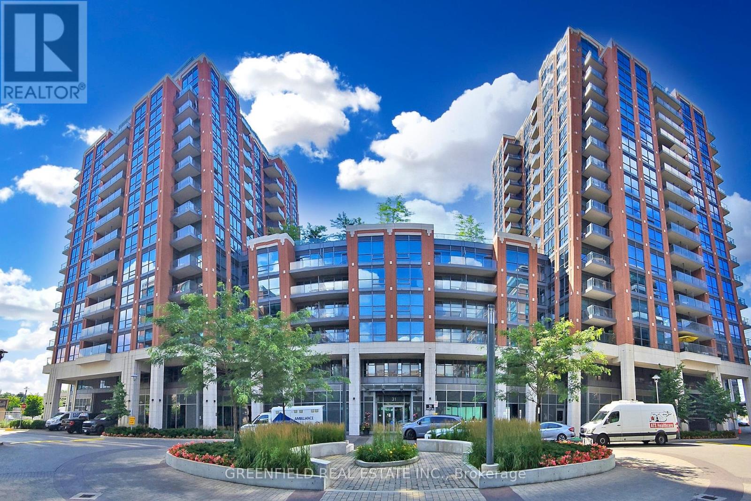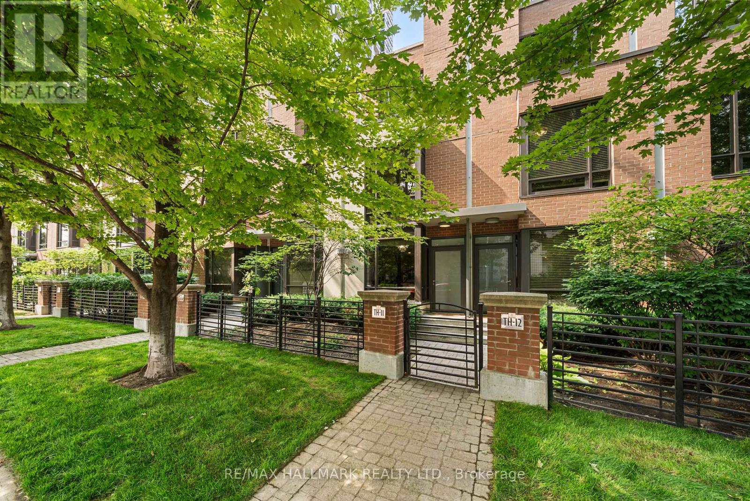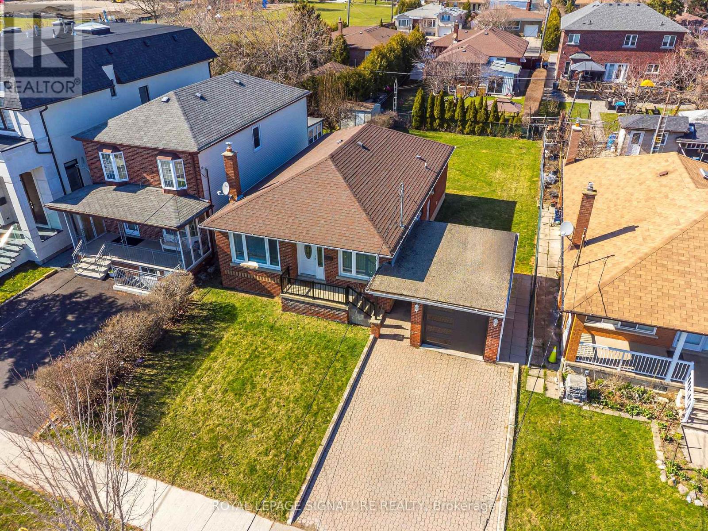- Houseful
- ON
- Toronto
- Hoggs Hollow
- 10 Cole Millway
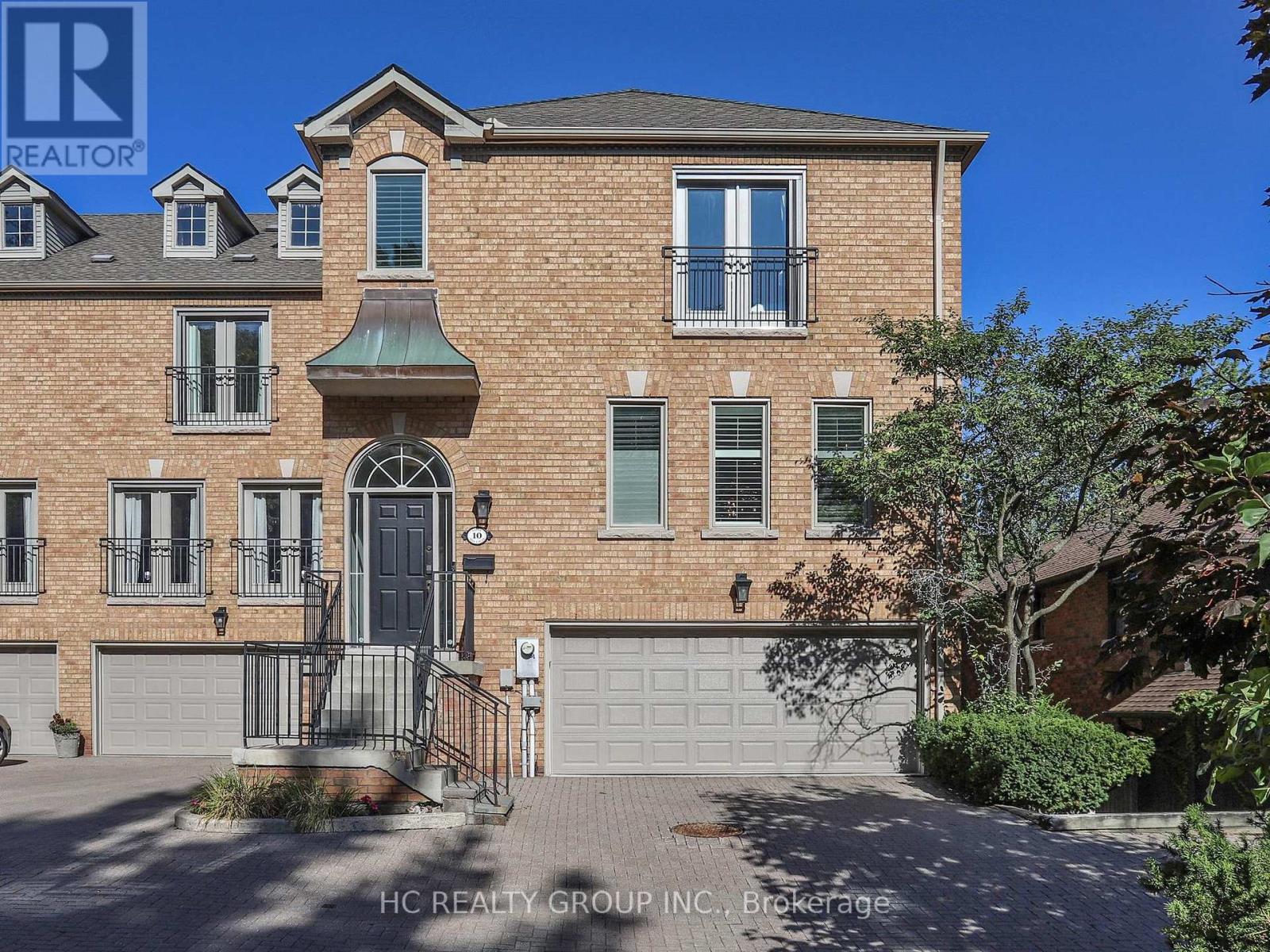
Highlights
Description
- Time on Housefulnew 7 days
- Property typeSingle family
- StyleMulti-level
- Neighbourhood
- Median school Score
- Mortgage payment
Nestled in the serene valley of Hoggs Hollow, one of Toronto's most prestigious neighborhoods, this exquisite townhouse offers over 3,000 square feet of total space, delivering a house-like experience in the heart of the city. Perfectly situated in a tranquil setting, this property provides a peaceful retreat while being just steps away from the vibrant amenities of Yonge Street. Meticulously maintained by the seller, the home has undergone thoughtful upgrades that elevate its elegance and sophistication. The property benefits from professional management services, taking care of landscaping, snow removal, and general maintenance, ensuring a hassle-free lifestyle. Convenience is at your doorstep, with nearby supermarkets, restaurants, and boutique shops. This home is located within the catchment of top-ranking public schools and is in close proximity to renowned private schools, including Havergal College, TFS, Crescent School, and St. Clement's School, offering exceptional educational opportunities. This is a rare opportunity to own a well-appointed home in a sought-after community, combining luxurious living, prime location, and unparalleled convenience. (id:63267)
Home overview
- Cooling Central air conditioning
- Heat source Natural gas
- Heat type Forced air
- # parking spaces 2
- Has garage (y/n) Yes
- # full baths 3
- # half baths 1
- # total bathrooms 4.0
- # of above grade bedrooms 4
- Flooring Hardwood, carpeted
- Community features Pet restrictions
- Subdivision Bridle path-sunnybrook-york mills
- Directions 2007365
- Lot size (acres) 0.0
- Listing # C12369601
- Property sub type Single family residence
- Status Active
- Primary bedroom 4.87m X 4.24m
Level: 2nd - 3rd bedroom 3.32m X 3.12m
Level: 2nd - 2nd bedroom 5.25m X 4.97m
Level: 2nd - Great room 8.68m X 5.28m
Level: Ground - Family room 5.51m X 5.03m
Level: Lower - Bedroom 2.89m X 2.46m
Level: Lower - Kitchen 5.51m X 2.97m
Level: Main - Dining room 4.27m X 4.59m
Level: Main - Living room 5.26m X 4.67m
Level: Main
- Listing source url Https://www.realtor.ca/real-estate/28789231/10-cole-millway-toronto-bridle-path-sunnybrook-york-mills-bridle-path-sunnybrook-york-mills
- Listing type identifier Idx

$-5,239
/ Month

