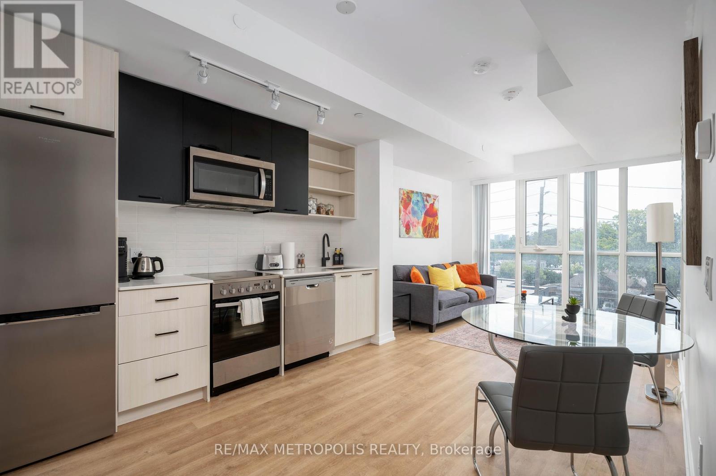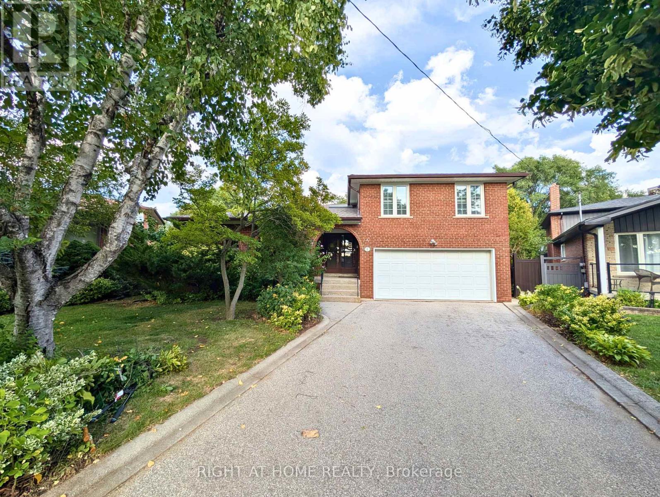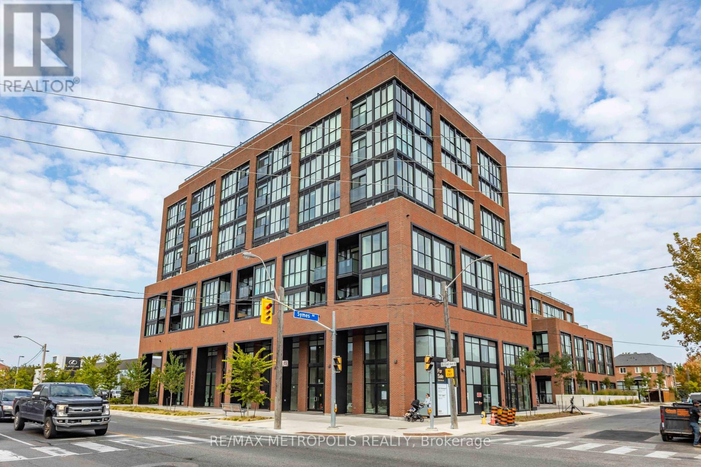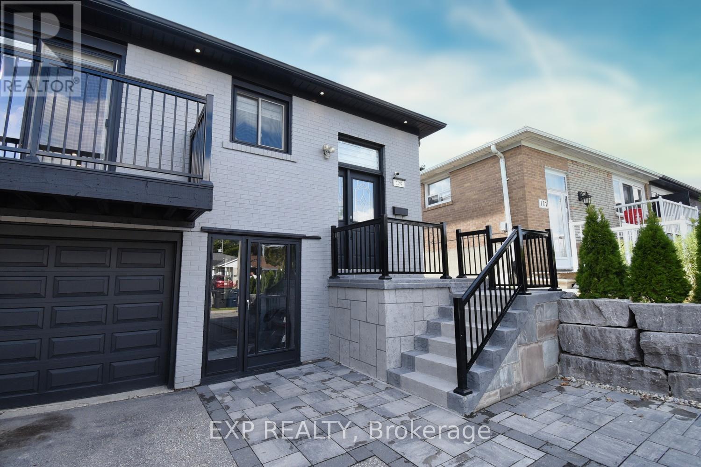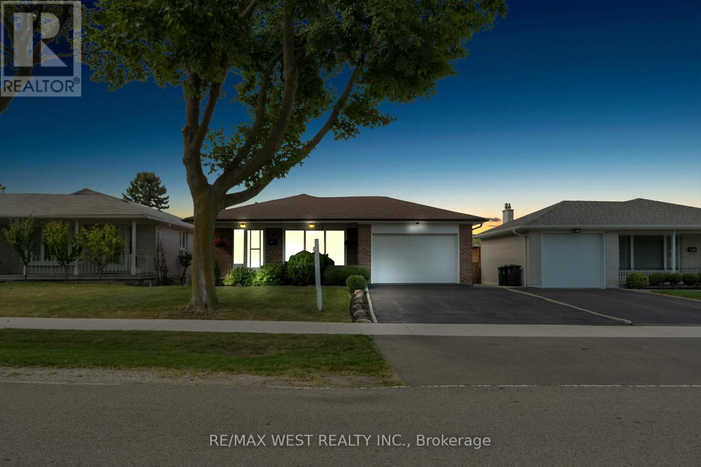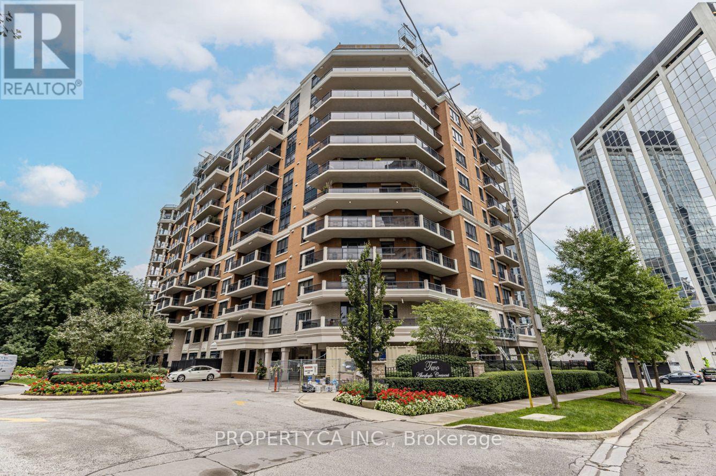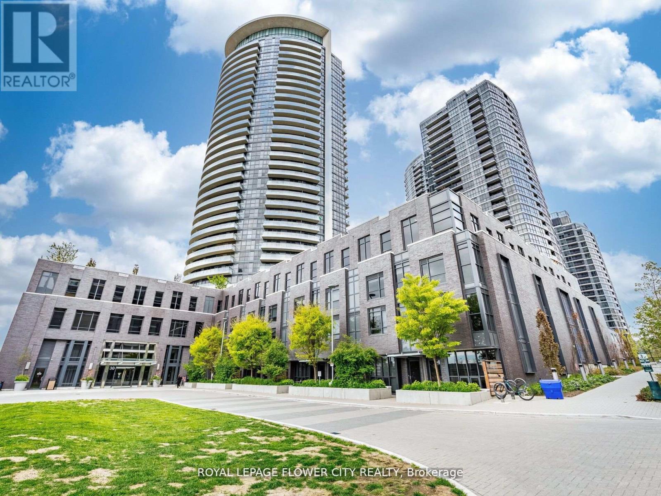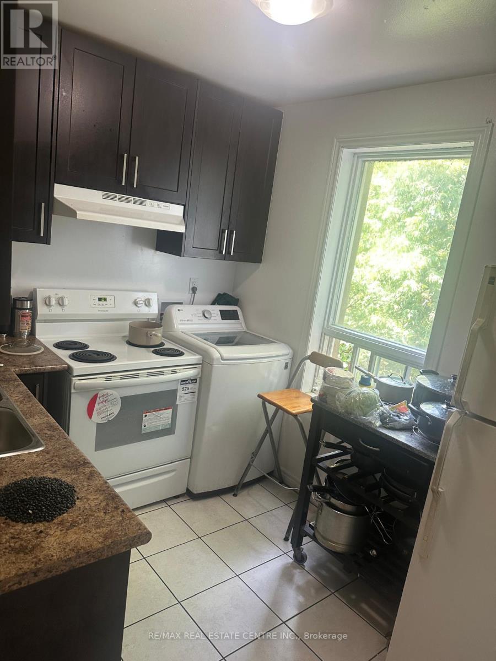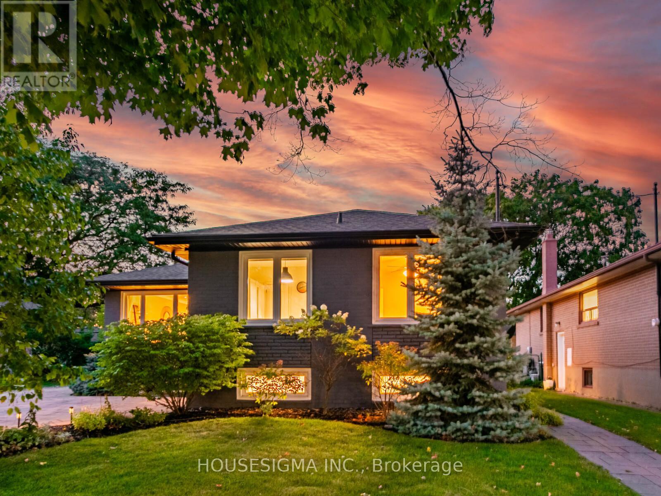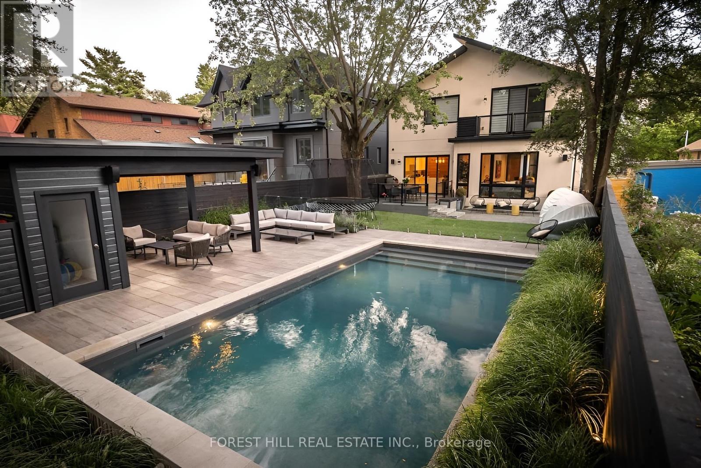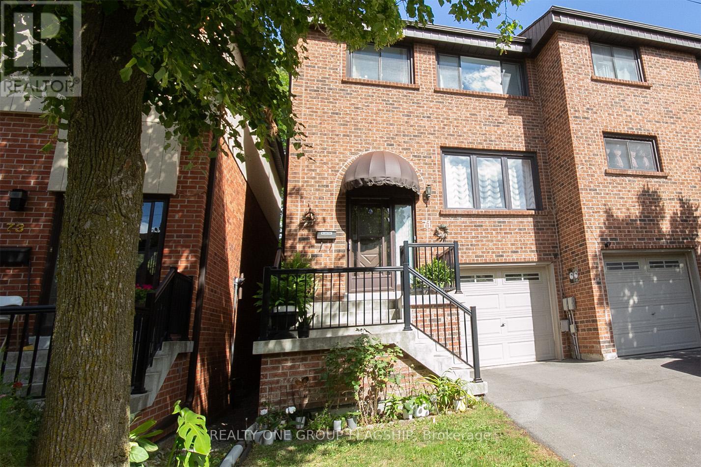- Houseful
- ON
- Toronto
- Edenbridge - Humber Valley
- 10 Colwood Rd
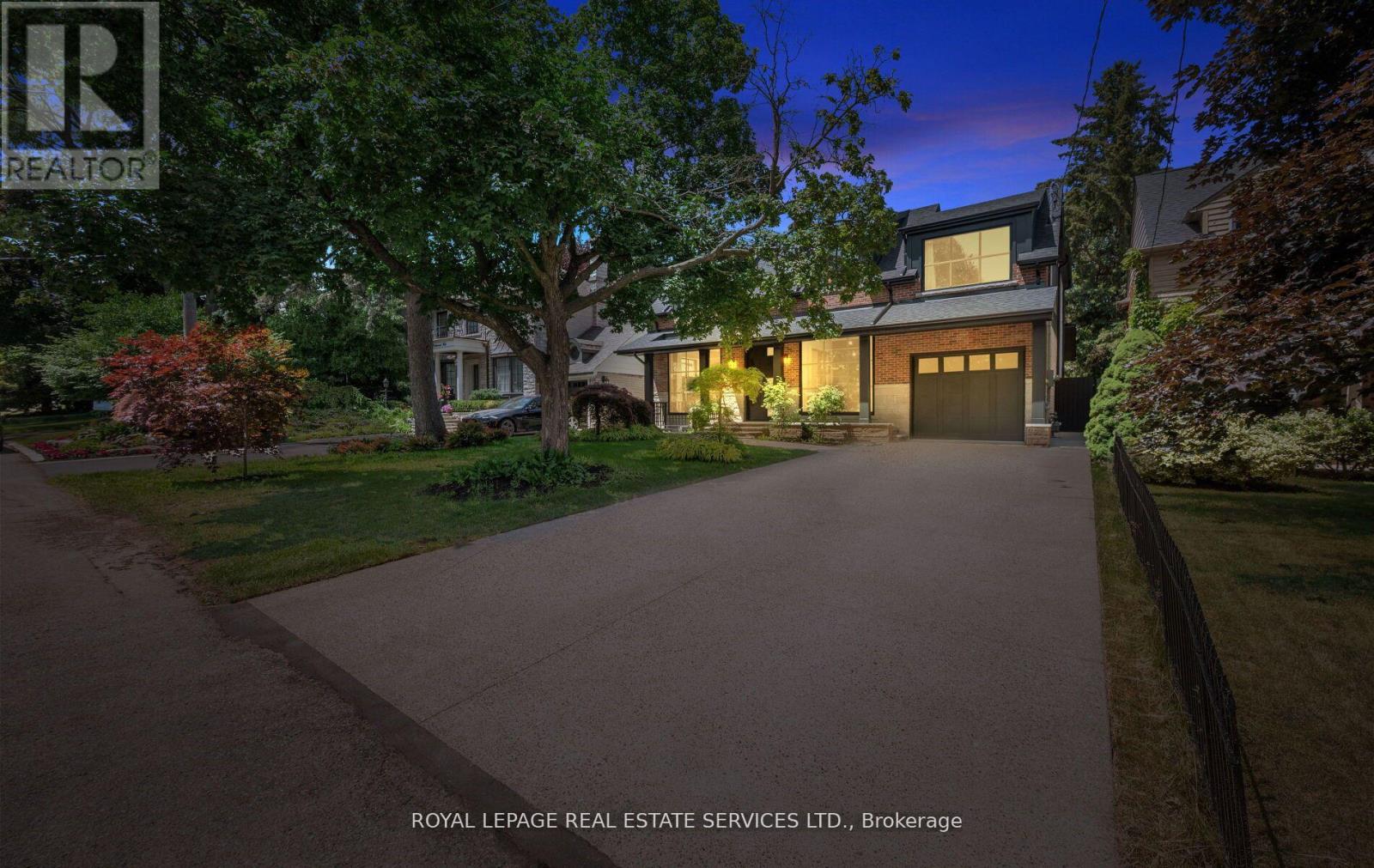
Highlights
Description
- Time on Housefulnew 2 days
- Property typeSingle family
- Neighbourhood
- Median school Score
- Mortgage payment
This home is the epitome of luxury living, nestled in the heart of the exclusive Edgehill Park neighbourhood. This spacious 4-bedroom, 5-bath home includes a generous living room, formal dining area, inviting family room, custom-built Sauna and Chef's Kitchen with premium appliances. The modern and versatile layout includes two optional offices and a study which offer ample space for family and guests with extraordinary attention to detail. The custom mudroom and pantry blend functionality and style, while keeping organization paramount. Other thoughtful features include; property snow melting system, rear walkout to your entertainer's stone patio with outdoor BBQ. Live within a short drive to the area's top golf clubs and schools, including Humber Valley Village JMS, Our Lady of Sorrows Catholic school, Kingsway College Private school and Richview Collegiate. Just minutes from the shops and restaurants on Bloor St and from all major highways for seamless commuting anywhere in the city. (id:63267)
Home overview
- Cooling Central air conditioning
- Heat source Natural gas
- Heat type Forced air
- Sewer/ septic Sanitary sewer
- # total stories 2
- Fencing Fenced yard
- # parking spaces 5
- Has garage (y/n) Yes
- # full baths 4
- # half baths 1
- # total bathrooms 5.0
- # of above grade bedrooms 4
- Flooring Hardwood, tile
- Subdivision Edenbridge-humber valley
- Directions 2060871
- Lot size (acres) 0.0
- Listing # W12377226
- Property sub type Single family residence
- Status Active
- Study 1.88m X 2.13m
Level: 2nd - Laundry 2.92m X 1.52m
Level: 2nd - Primary bedroom 4.09m X 4.06m
Level: 2nd - 2nd bedroom 3.71m X 3.28m
Level: 2nd - 4th bedroom 3.53m X 3.66m
Level: 2nd - 3rd bedroom 3.56m X 4.27m
Level: 2nd - Office 3.71m X 3.07m
Level: 2nd - Sitting room 6.5m X 5.08m
Level: Lower - Recreational room / games room 7.32m X 7.52m
Level: Lower - Other 3.18m X 4.01m
Level: Lower - Kitchen 5.59m X 3.86m
Level: Main - Dining room 5.11m X 3.58m
Level: Main - Living room 6.25m X 3.66m
Level: Main - Office 2.44m X 3.71m
Level: Main - Mudroom 3.68m X 3.07m
Level: Main - Family room 5.49m X 3.96m
Level: Main
- Listing source url Https://www.realtor.ca/real-estate/28806013/10-colwood-road-toronto-edenbridge-humber-valley-edenbridge-humber-valley
- Listing type identifier Idx

$-10,933
/ Month

