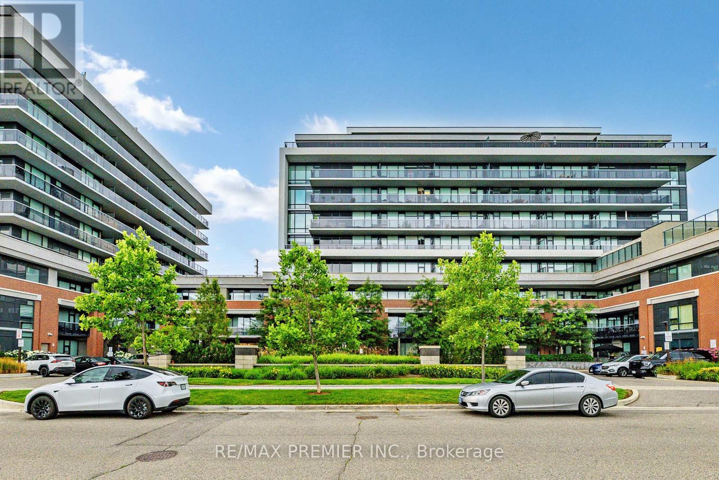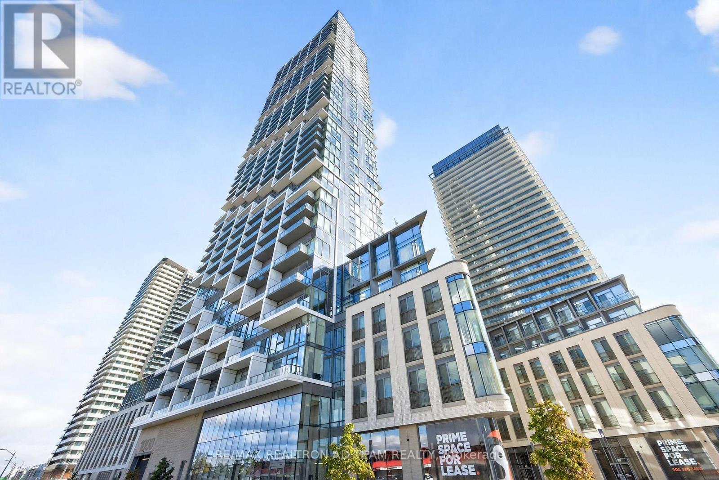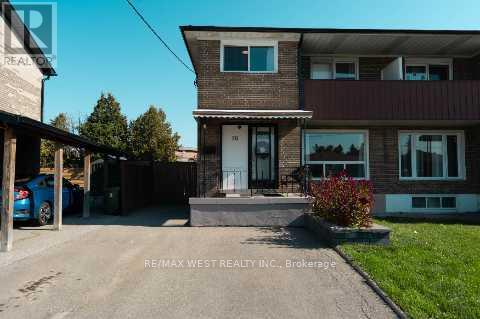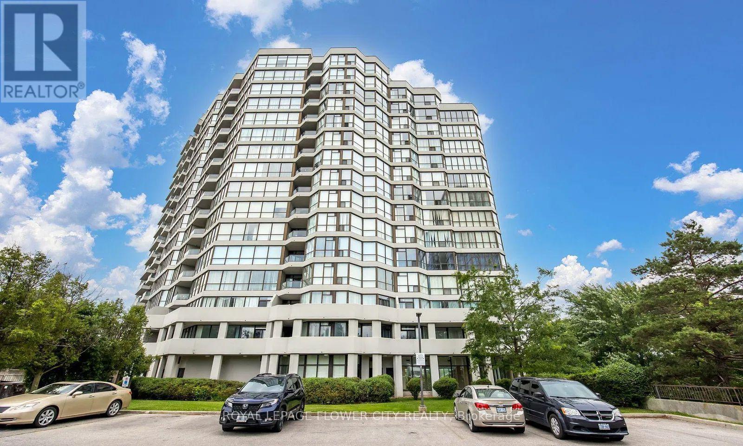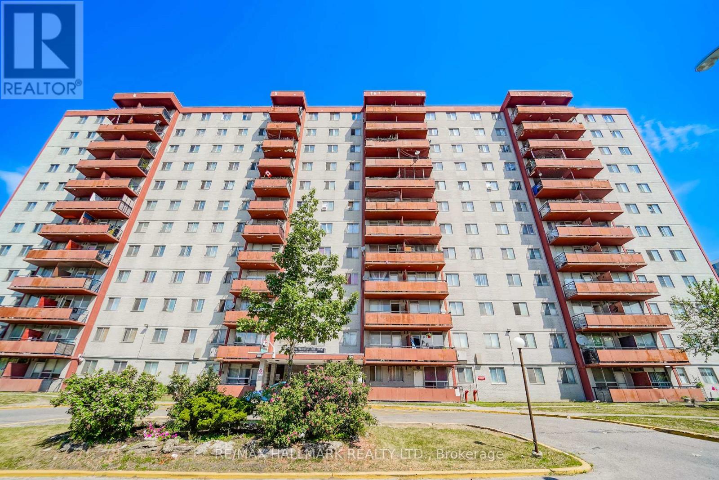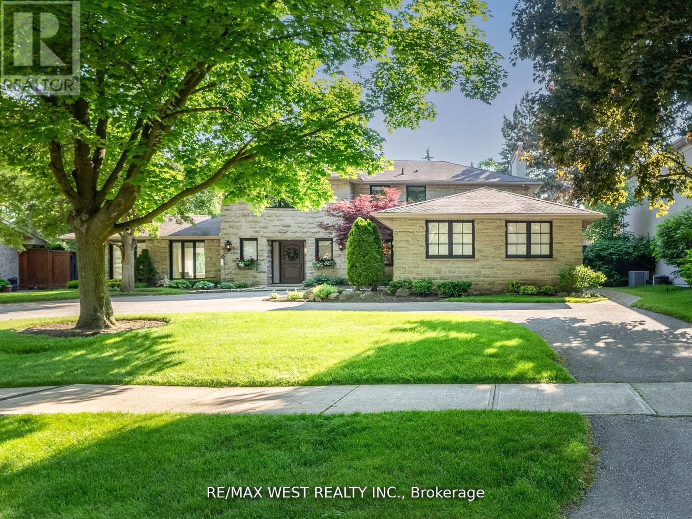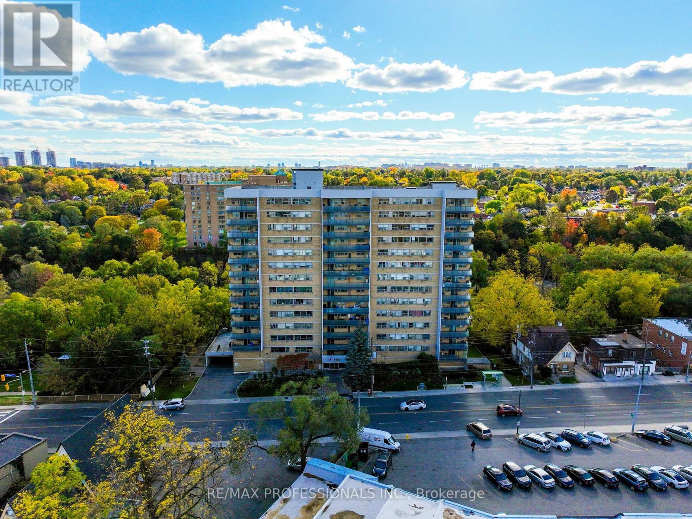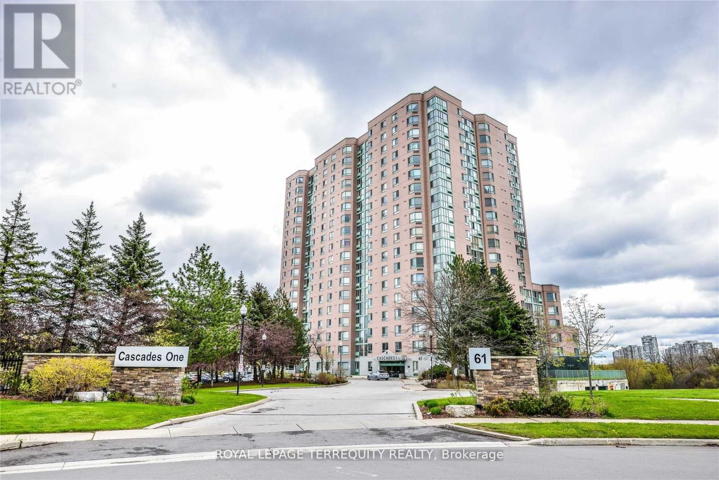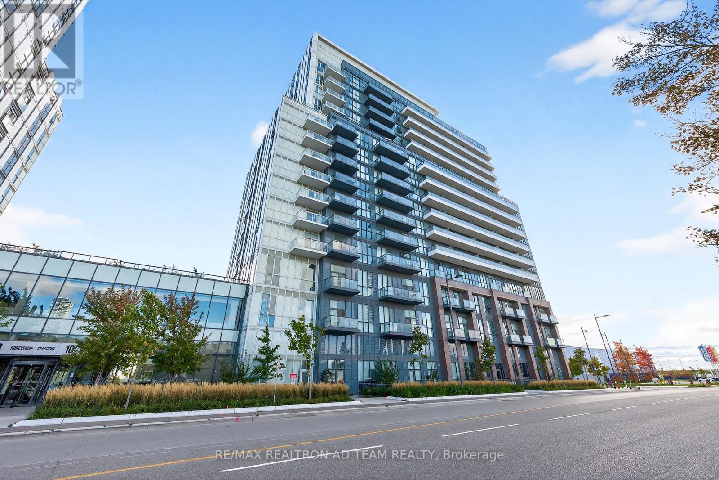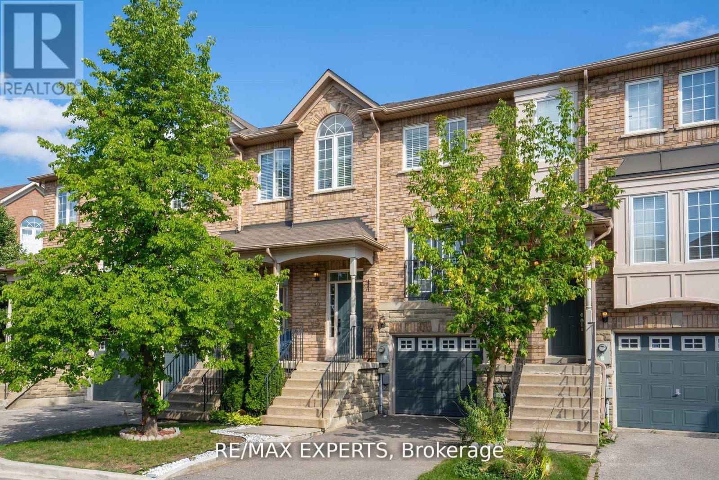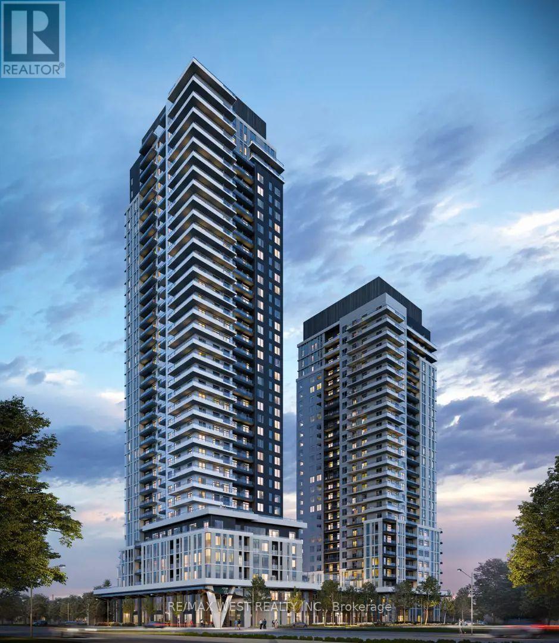- Houseful
- ON
- Toronto
- Thistletown
- 10 Dashwood Cres
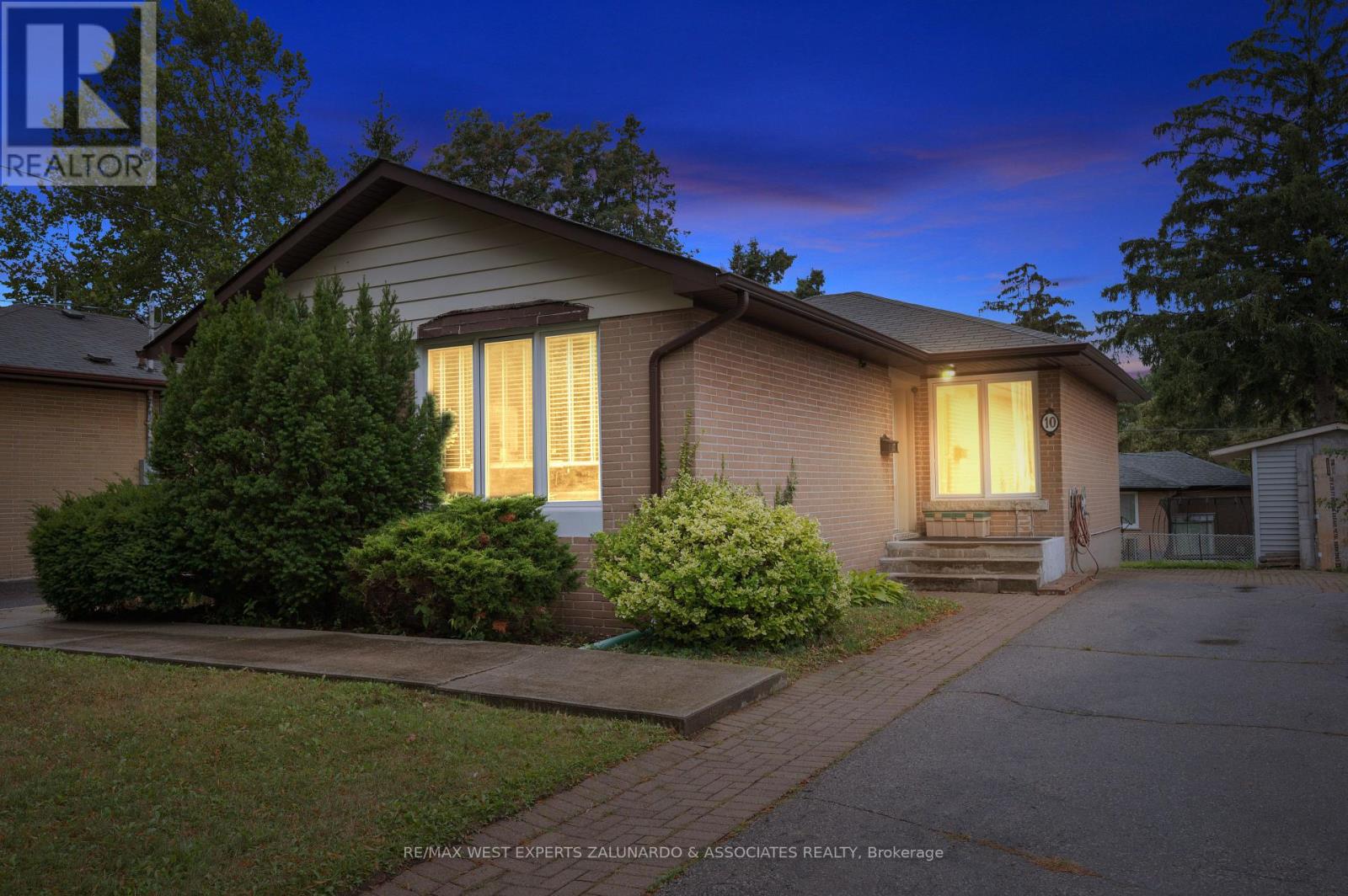
Highlights
Description
- Time on Houseful55 days
- Property typeSingle family
- StyleBungalow
- Neighbourhood
- Median school Score
- Mortgage payment
Welcome To 10 Dashwood Crescent In Etobicoke! This Charming 3 Bedroom, 2 Bathroom Bungalow Is A Fantastic Opportunity For First Time Buyers, Downsizers, Multigenerational Families, Or Those In Need Of An In-Law Suite. The Home Features A Separate Entrance With Its Own Kitchen And Laundry, Offering Flexibility For Extended Family Living Or Rental Income Potential. Enjoy The Natural surroundings Of The Humber River, With Walking Trails And Parks Just Steps Away, While Still Being Close To Schools, Shopping, Restaurants, And Everyday Conveniences. Commuting Is Simple With Quick Access To Highway 400 And 409, Connecting You To The City In Minutes. A Rare Blend Of Comfort, Convenience, And Opportunity, This Home Checks All The Boxes For Today's Buyer.*Possession Date November 1st* (id:63267)
Home overview
- Cooling Central air conditioning
- Heat source Natural gas
- Heat type Forced air
- Sewer/ septic Sanitary sewer
- # total stories 1
- # parking spaces 2
- # full baths 2
- # total bathrooms 2.0
- # of above grade bedrooms 4
- Flooring Ceramic, hardwood
- Subdivision Thistletown-beaumonde heights
- Directions 1891505
- Lot size (acres) 0.0
- Listing # W12366507
- Property sub type Single family residence
- Status Active
- Bedroom 5.7m X 3.84m
Level: Basement - Kitchen 5.94m X 3.38m
Level: Basement - Living room 4.91m X 3.2m
Level: Main - 3rd bedroom 3.17m X 2.99m
Level: Main - 2nd bedroom 3.17m X 3.05m
Level: Main - Primary bedroom 4.02m X 2.77m
Level: Main - Foyer 3.2m X 1.65m
Level: Main - Kitchen 2.8m X 2.47m
Level: Main - Dining room 2.83m X 2.78m
Level: Main
- Listing source url Https://www.realtor.ca/real-estate/28781797/10-dashwood-crescent-toronto-thistletown-beaumonde-heights-thistletown-beaumonde-heights
- Listing type identifier Idx

$-2,371
/ Month

