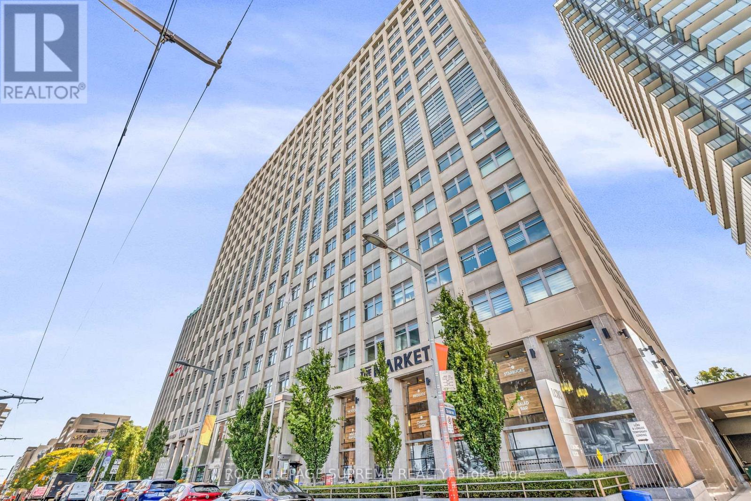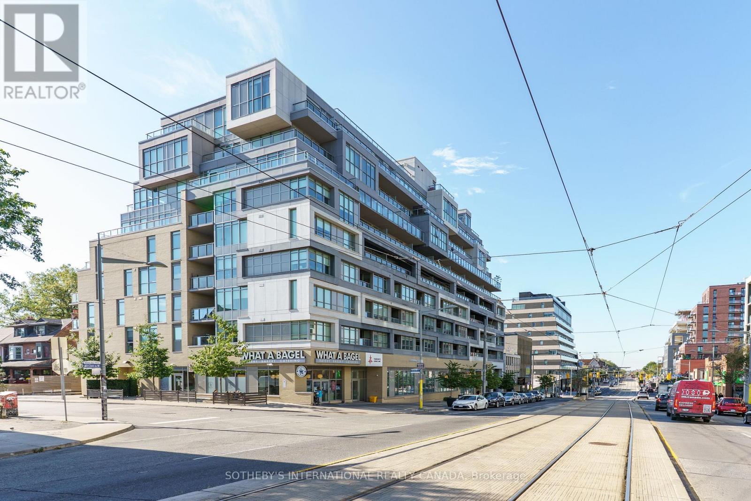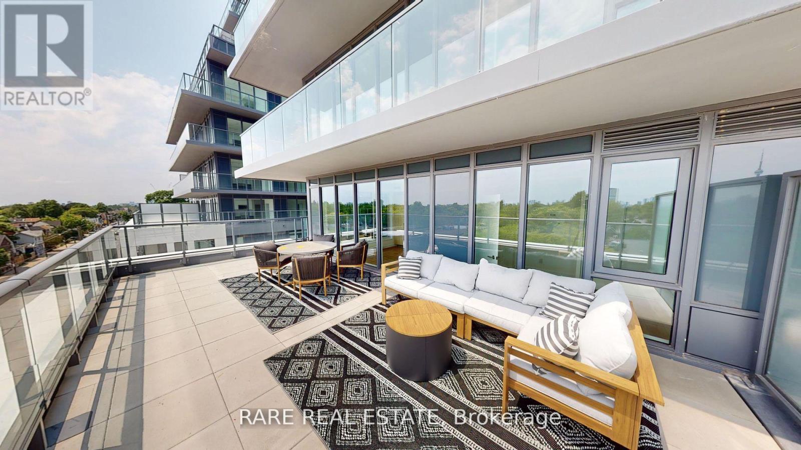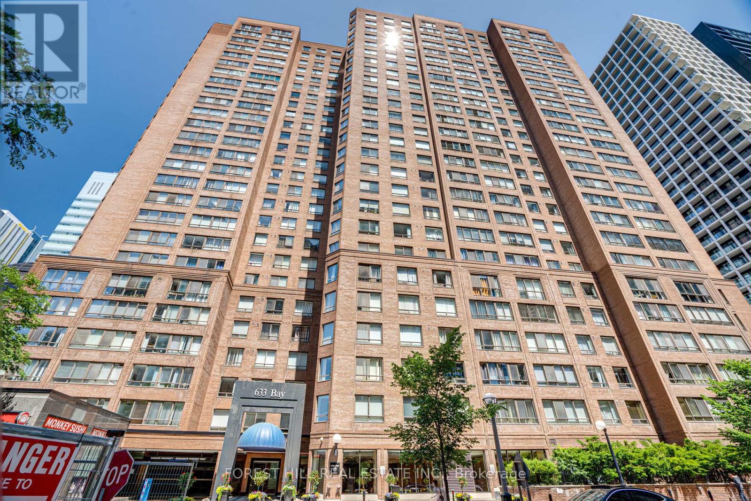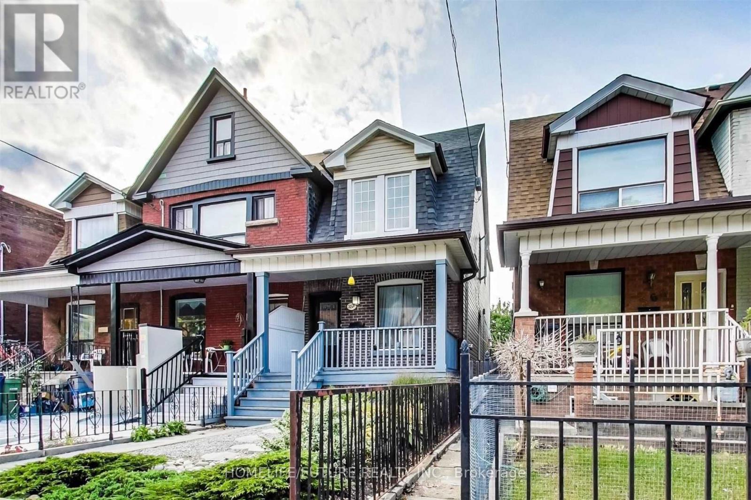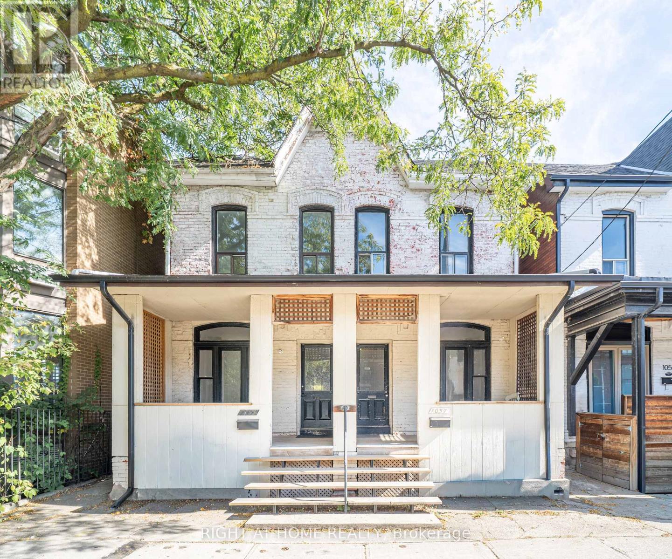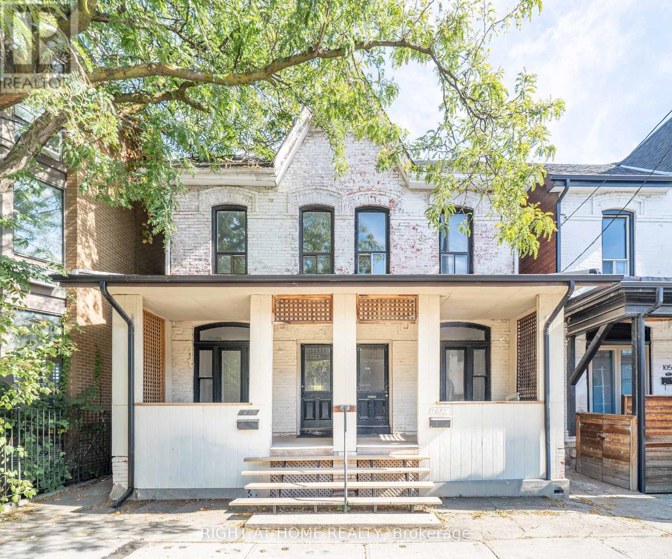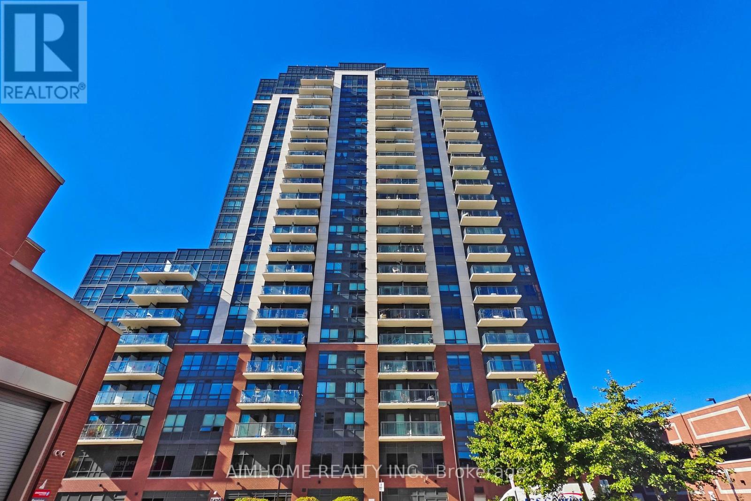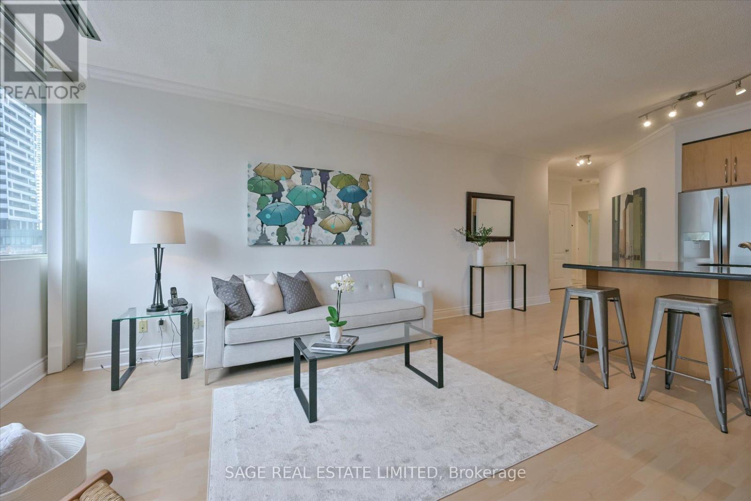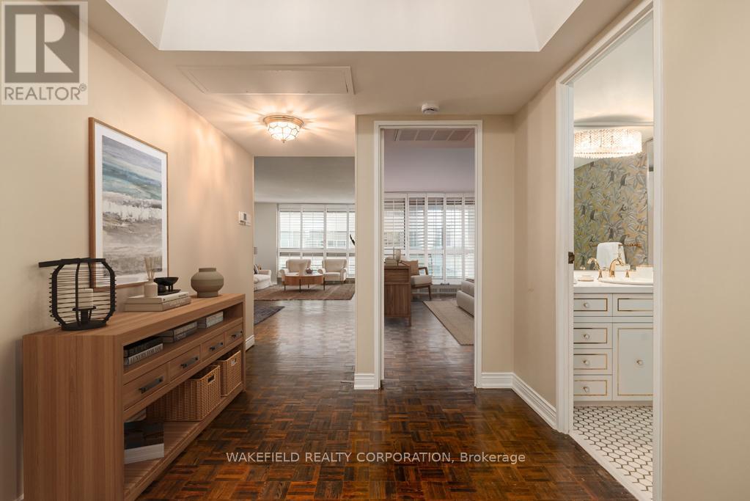- Houseful
- ON
- Toronto
- Seaton Village
- 10 Follis Ave
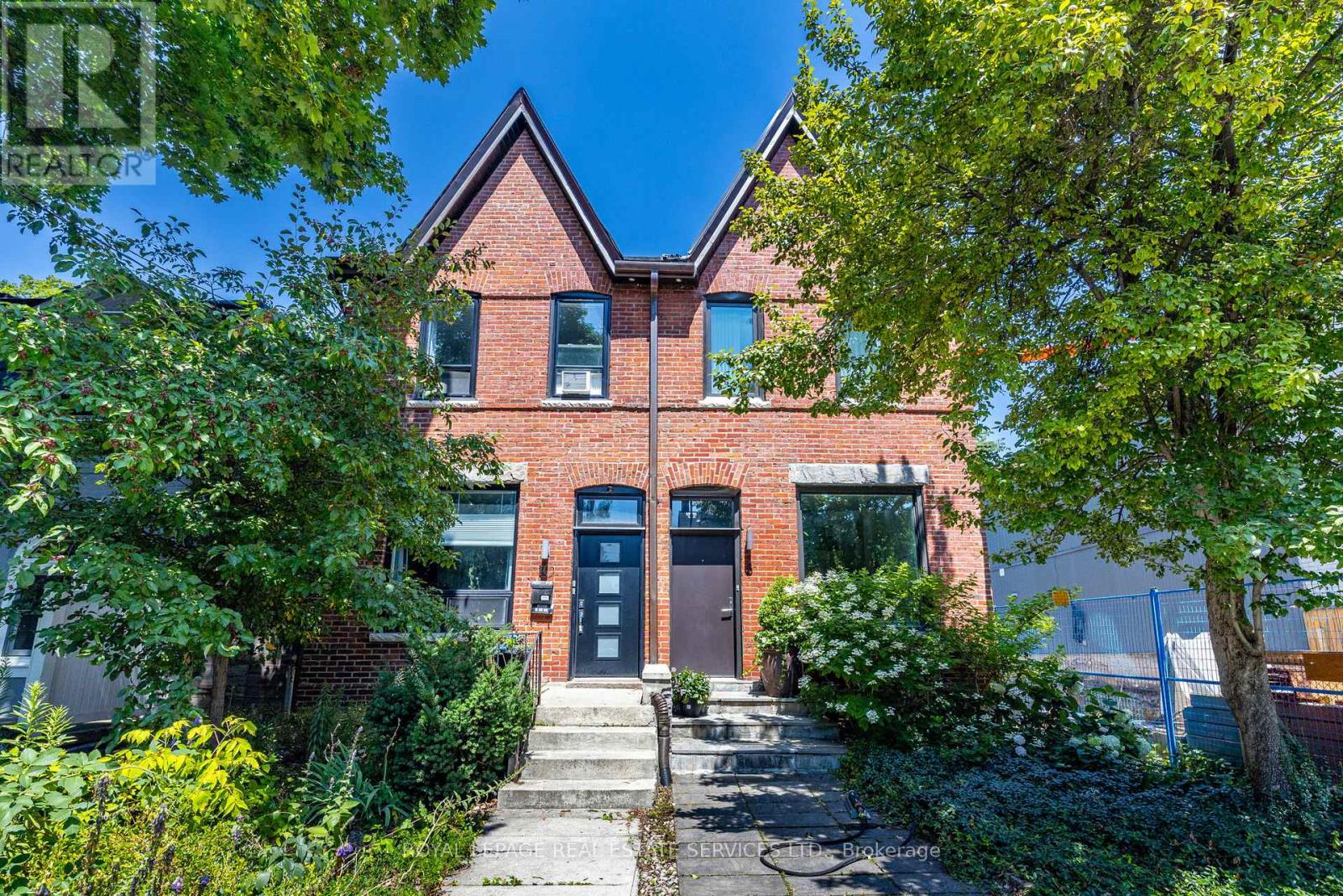
Highlights
Description
- Time on Housefulnew 13 hours
- Property typeSingle family
- Neighbourhood
- Median school Score
- Mortgage payment
Welcome to 10 Follis Ave, a beautifully renovated elegant, well maintained semi-detached home located in Prime Seaton Village/The Annex. This stunning legal 2 unit home is a short walk to transit/TTC/Subway. Upon entry you are greeted with a well-appointed marble floored front entry hallway, with stunning chandelier and wainscotting throughout. Main floor unit has new marble flooring throughout hallway, kitchen and living room. Marble counters, backsplash and cascading top and sides of lovely breakfast bar. Original hardwood floors in both main floor bedrooms. This lovely upper unit with 2 bedrooms, 1 bath offers a large terrace off kitchen plus a large rooftop patio above the tree line that is sure to please the most discerning eye. Additionally, a stunning main floor 2 bedroom, 2 bathroom unit with open concept living room and large updated kitchen with walk out to large private backyard would thrill anyone. Gorgeous, modern kitchen with black granite counters and backsplash in second floor unit. The second floor unit is currently used by seller who is willing rent back. 2nd floor unit has ensuite laundry in kitchen + main floor unit has laundry in the basement. Live just around the corner from Summerhill Market, amazing cafes, gorgeous parks, shops, schools, community centres, library, transit and everything else Seaton Village/the Annex has to offer. Don't miss your chance to own/ live/invest in one of Toronto's most iconic neighbourhoods! Wonderful neighbours on both sides, fantastic community! (id:63267)
Home overview
- Heat source Natural gas
- Heat type Radiant heat
- Sewer/ septic Sanitary sewer
- # total stories 2
- # full baths 3
- # total bathrooms 3.0
- # of above grade bedrooms 4
- Flooring Marble, hardwood
- Subdivision Annex
- Lot size (acres) 0.0
- Listing # C12469582
- Property sub type Single family residence
- Status Active
- Bedroom 2.86m X 2.84m
Level: 2nd - 2nd bedroom 2.83m X 2.34m
Level: 2nd - Kitchen 3.31m X 2.99m
Level: 2nd - Family room 4.43m X 3.05m
Level: 2nd - Primary bedroom 4.03m X 3.13m
Level: Main - Kitchen 4.35m X 3.72m
Level: Main - 2nd bedroom 4.3m X 2.59m
Level: Main - Living room 2.89m X 2.65m
Level: Main
- Listing source url Https://www.realtor.ca/real-estate/29005318/10-follis-avenue-toronto-annex-annex
- Listing type identifier Idx

$-4,000
/ Month

