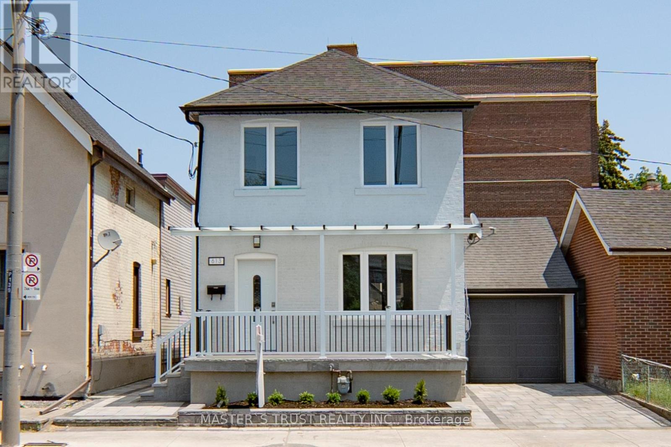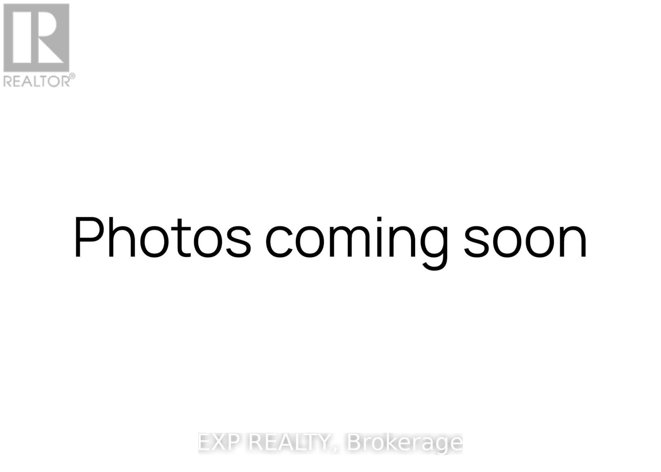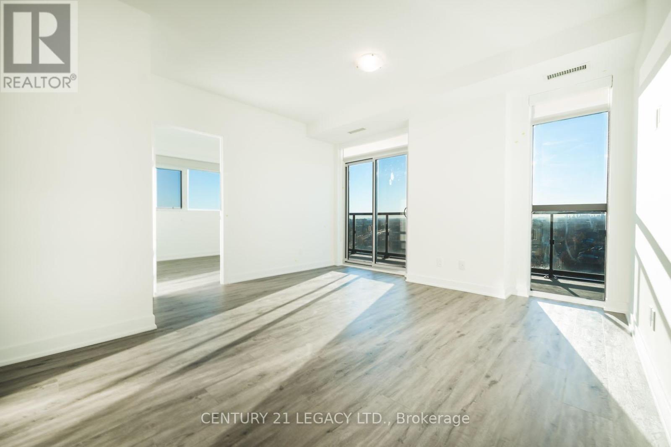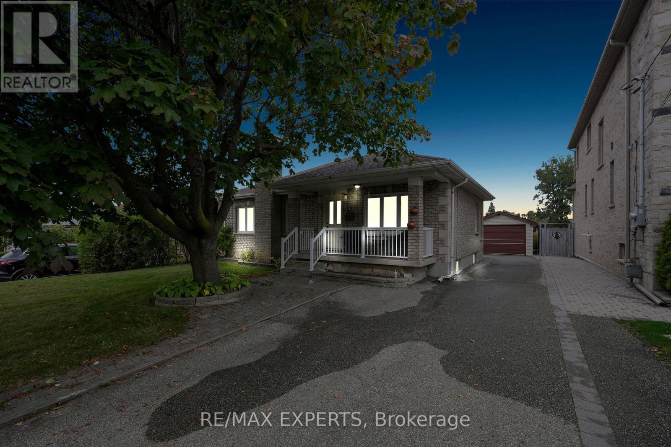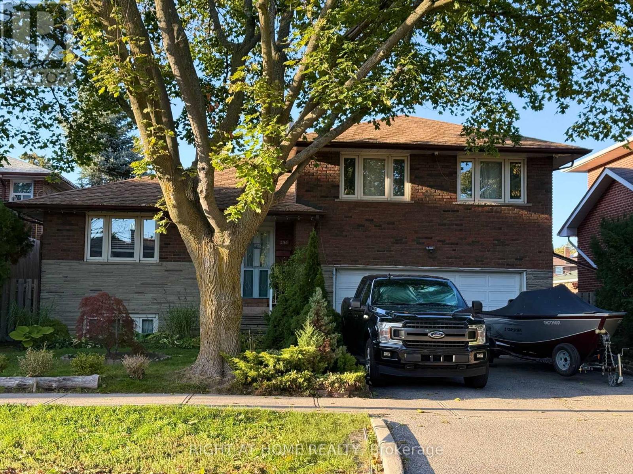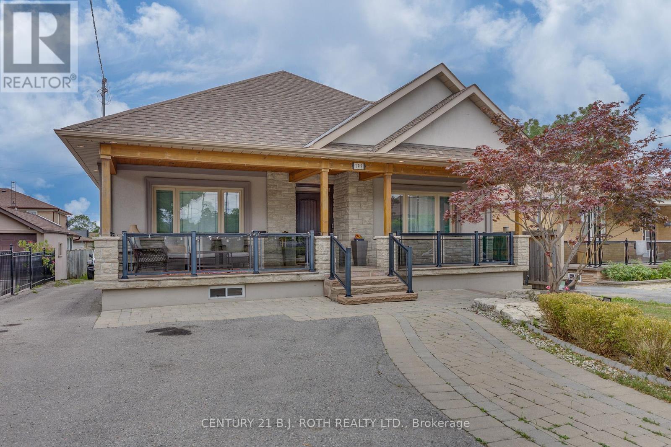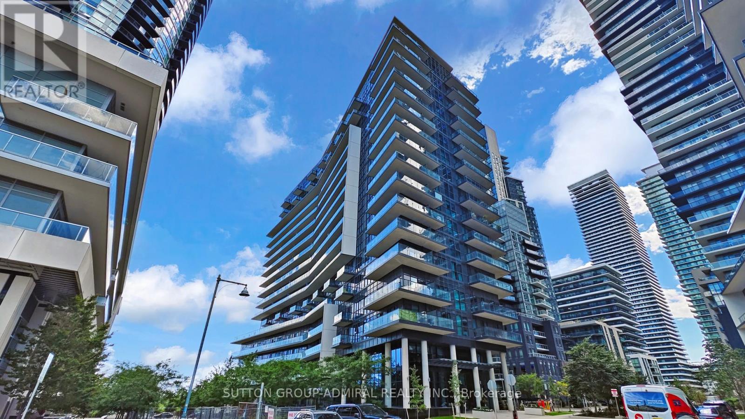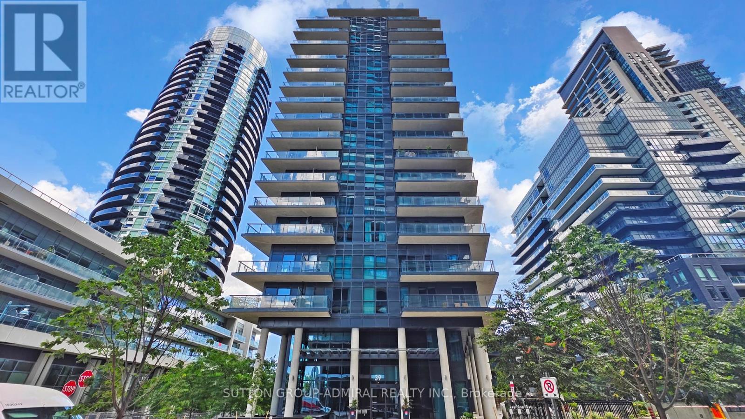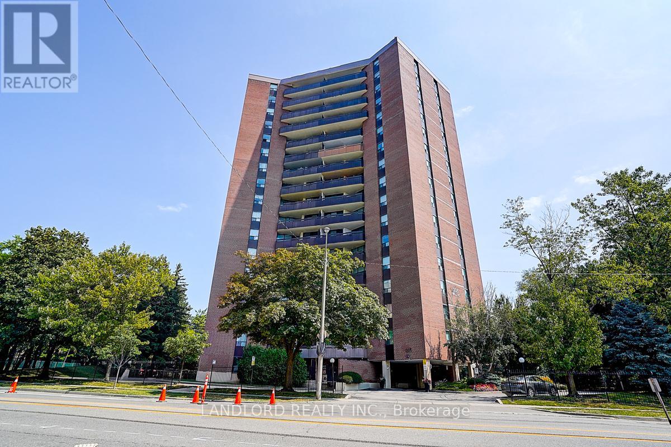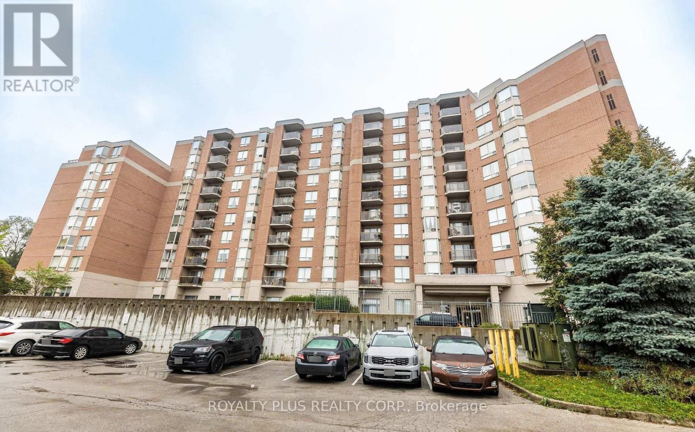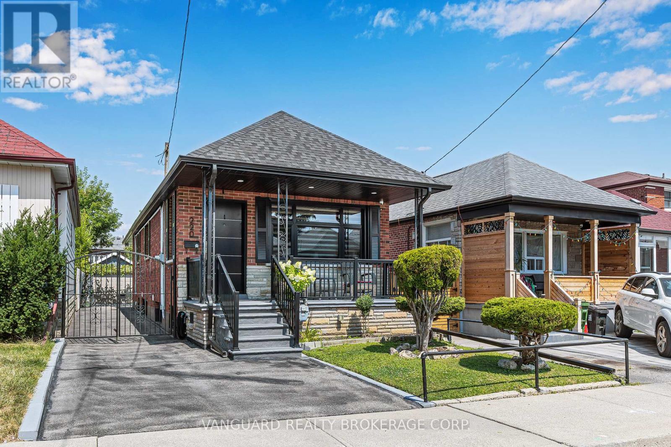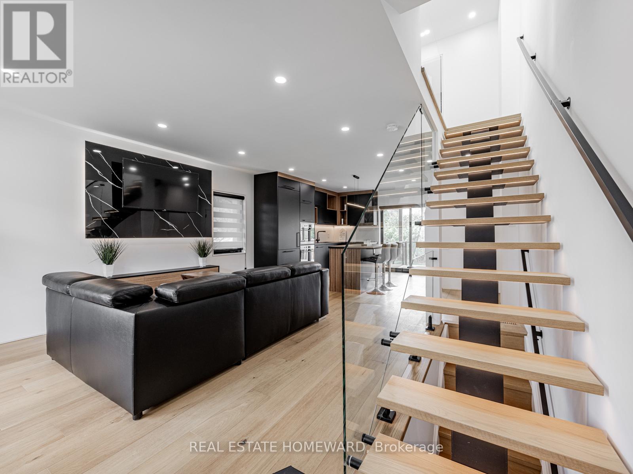
Highlights
Description
- Time on Housefulnew 5 hours
- Property typeSingle family
- Neighbourhood
- Median school Score
- Mortgage payment
Sensational, Stunning & Spacious Open-Concept Home On A Wide Lot!This Beautifully Renovated Home Has Been Transformed From Top To Bottom And Is Completely Move-in Ready. Featuring 3+1 Bedrooms and 3+1 Modern Bathrooms, It Showcases A Designer Kitchen, Wide Plank Engineered Hardwood Floors Throughout, Two Upstairs Bathrooms With Heated Floors, Heated Towel Warmers And Premium Trimless Finishes. The Oversized Carport Includes A Rough-in For An Electric Vehicle Charger And Is Supported By a 200-amp Electrical Panel.Enjoy The Lushly Landscaped Property, Perfect For Outdoor Living. The Separate Entrance Leads To A Fully Finished In-Law Suite Complete With Its Own Kitchen, Bathroom, And LaundryIdeal For Extended Family.Located Just Steps From The Scenic Humber River Parklands, This Home Offers Easy Access To Biking Trails, Picnic Areas, And PlaygroundsPerfect For Family-Friendly Activities. Don't Miss The Attached List Of Extensive Upgrades And Renovations! (id:63267)
Home overview
- Cooling Central air conditioning
- Heat source Natural gas
- Heat type Forced air
- Sewer/ septic Sanitary sewer
- # total stories 2
- # parking spaces 4
- Has garage (y/n) Yes
- # full baths 3
- # half baths 1
- # total bathrooms 4.0
- # of above grade bedrooms 4
- Flooring Ceramic, hardwood, carpeted, vinyl
- Subdivision Lambton baby point
- Lot desc Landscaped
- Lot size (acres) 0.0
- Listing # W12464405
- Property sub type Single family residence
- Status Active
- Primary bedroom 2.74m X 3.76m
Level: 2nd - 2nd bedroom 3.07m X 2.74m
Level: 2nd - Bathroom 1.98m X 1.65m
Level: 2nd - Bedroom 3.66m X 2.54m
Level: Basement - Kitchen 4.93m X 3.56m
Level: Basement - Bathroom 2.44m X 1.07m
Level: Basement - 3rd bedroom 2.74m X 2m
Level: Ground - Kitchen 3.68m X 3.35m
Level: Main
- Listing source url Https://www.realtor.ca/real-estate/28994188/10-juliana-court-toronto-lambton-baby-point-lambton-baby-point
- Listing type identifier Idx

$-3,466
/ Month

