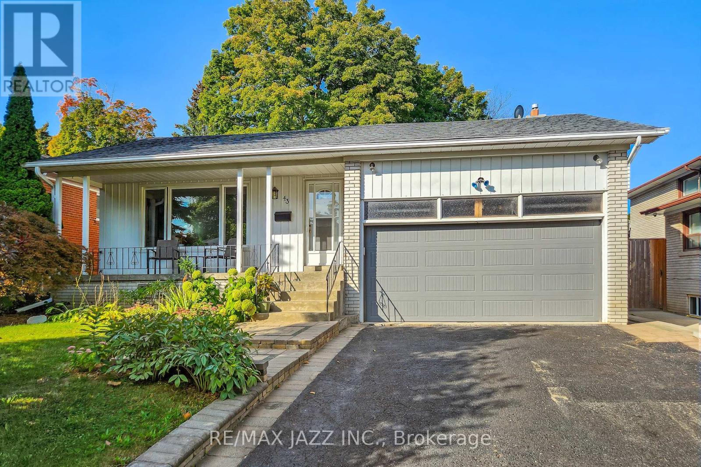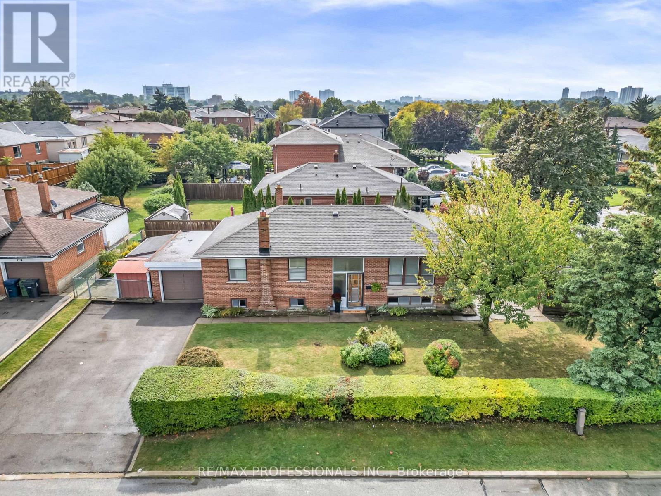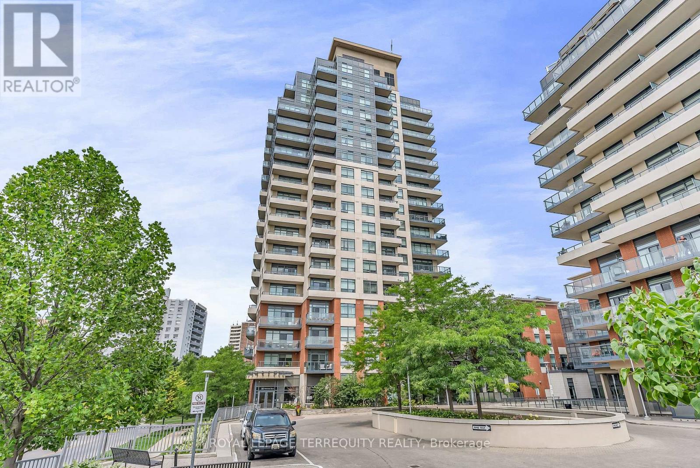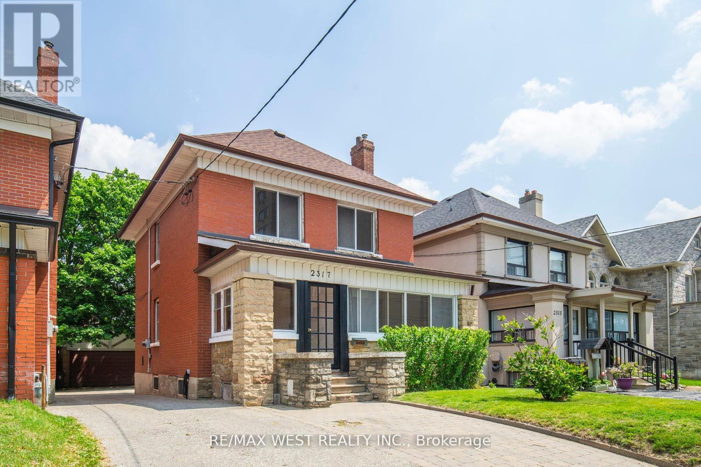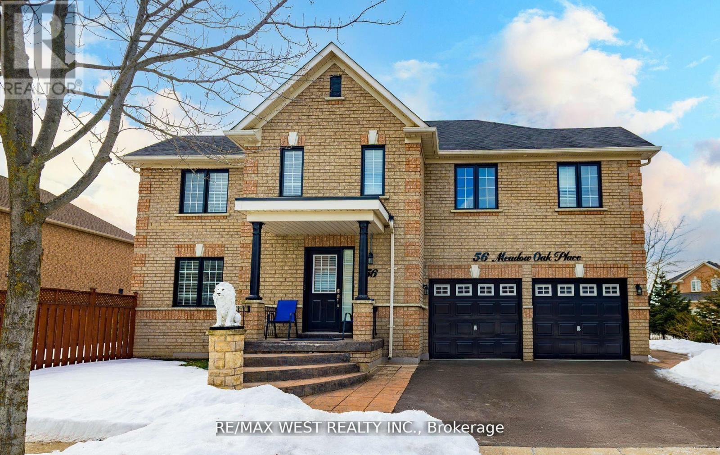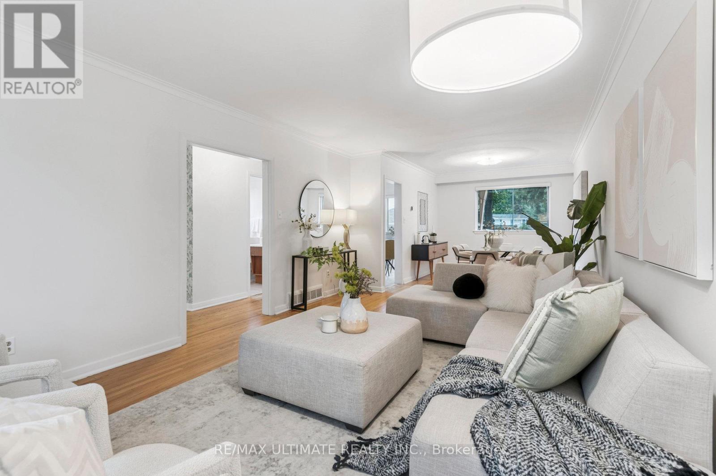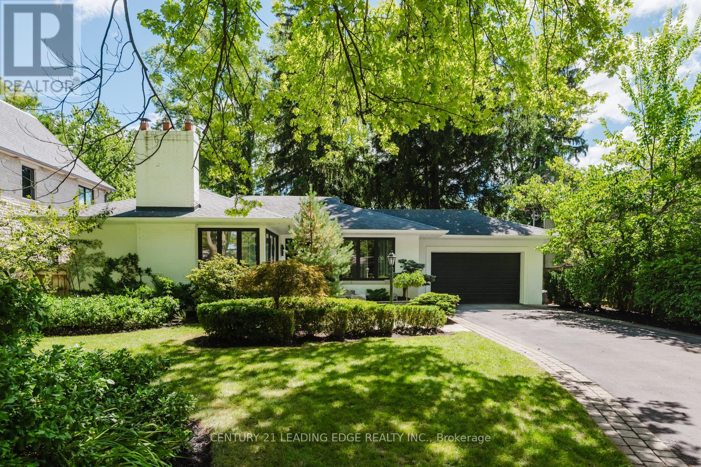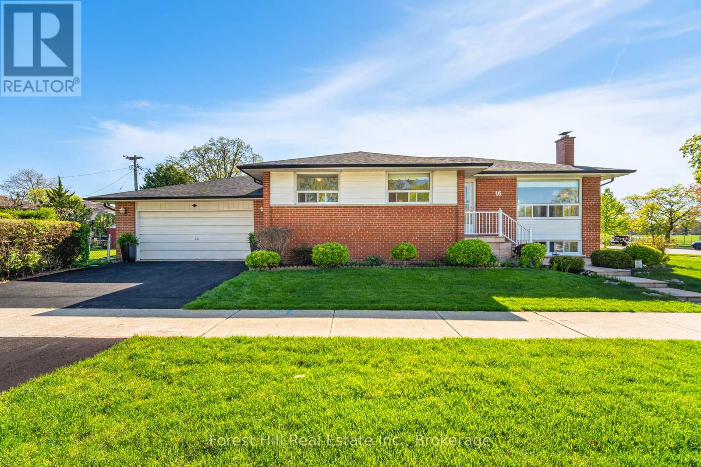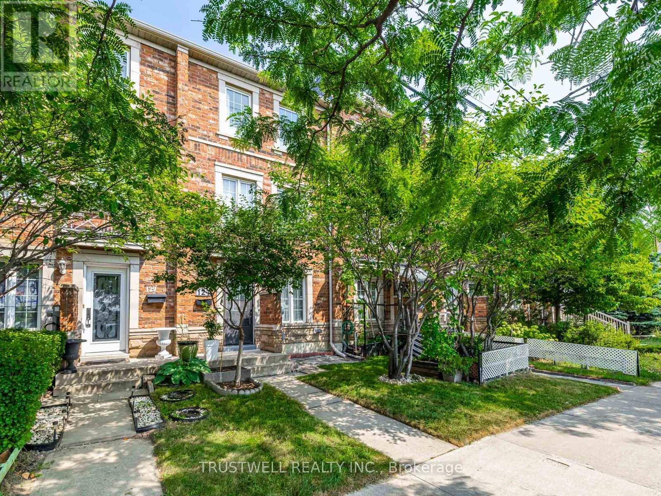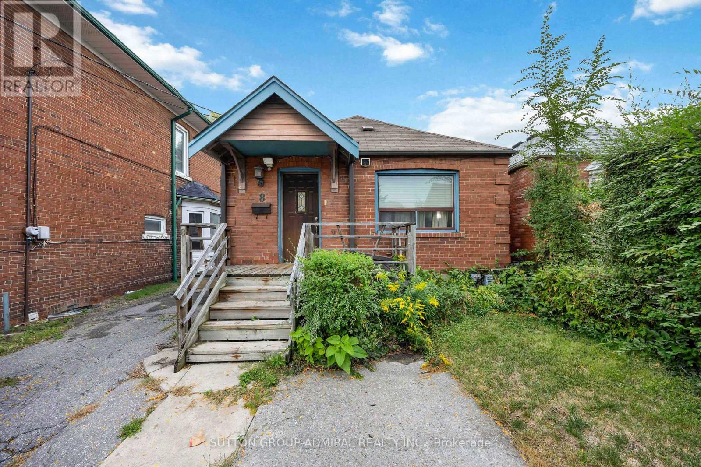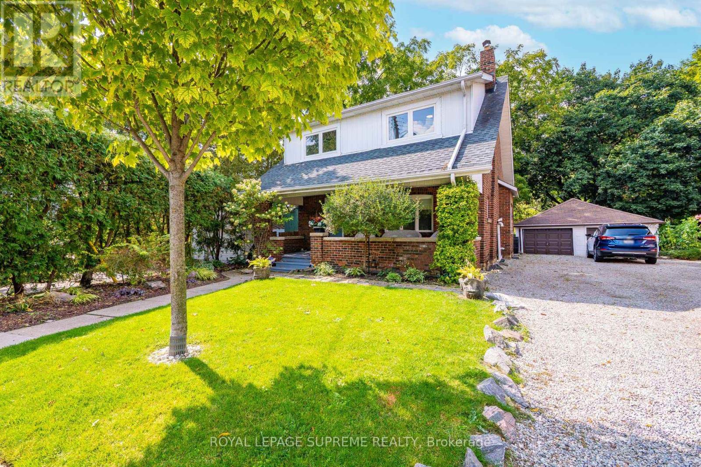
Highlights
Description
- Time on Housefulnew 8 hours
- Property typeSingle family
- Neighbourhood
- Median school Score
- Mortgage payment
Nestled on a quiet cul-de-sac in Old Weston Village, this 2-storey, 3-bedroom detached home offers rare tranquility in the city. Backing onto the Humber River and trail, it provides peaceful views and direct access to nature, all while being just minutes from the UP Express, TTC, Weston Lions Park, schools, shops, and many more community amenities. Start your mornings with coffee or tea on the large front porch, or unwind in the private backyard, where sweeping views of the river and trail create a serene backdrop. Full of character, the home features beautiful original wood trim throughout, including a spacious primary bedroom with more picture-perfect views. The 4 piece bathroom also includes a skylight which floods the space with tons of natural light. This home offers the perfect balance of peaceful, park-side living and convenient city access with a friendly, close-knit community right outside your door, youll feel at home from the moment you arrive. Dont miss the chance to own this rare gem! (id:63267)
Home overview
- Heat source Natural gas
- Heat type Forced air
- Sewer/ septic Sanitary sewer
- # total stories 2
- # parking spaces 3
- Has garage (y/n) Yes
- # full baths 1
- # total bathrooms 1.0
- # of above grade bedrooms 3
- Flooring Hardwood, tile
- Subdivision Weston
- Directions 2143643
- Lot size (acres) 0.0
- Listing # W12426107
- Property sub type Single family residence
- Status Active
- Primary bedroom 8.14m X 4.14m
Level: 2nd - 2nd bedroom 3.42m X 3.78m
Level: 2nd - 3rd bedroom 3.38m X 4.4m
Level: 2nd - Kitchen 4.02m X 3.5m
Level: Main - Dining room 4.23m X 3.8m
Level: Main - Living room 4.48m X 3.75m
Level: Main - Family room 3.32m X 3.44m
Level: Main
- Listing source url Https://www.realtor.ca/real-estate/28911823/10-king-street-crescent-toronto-weston-weston
- Listing type identifier Idx

$-2,867
/ Month

