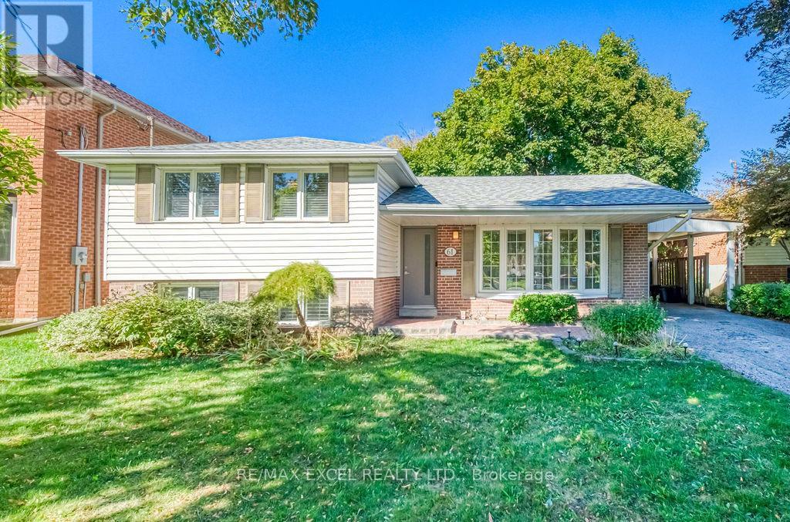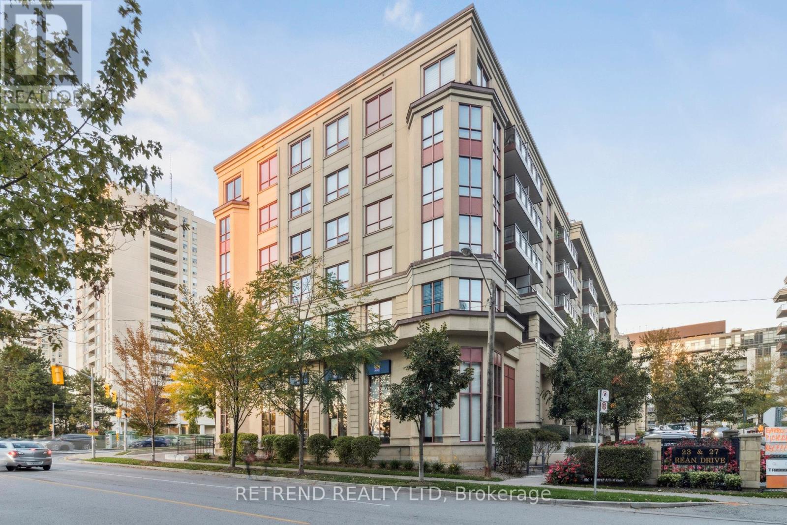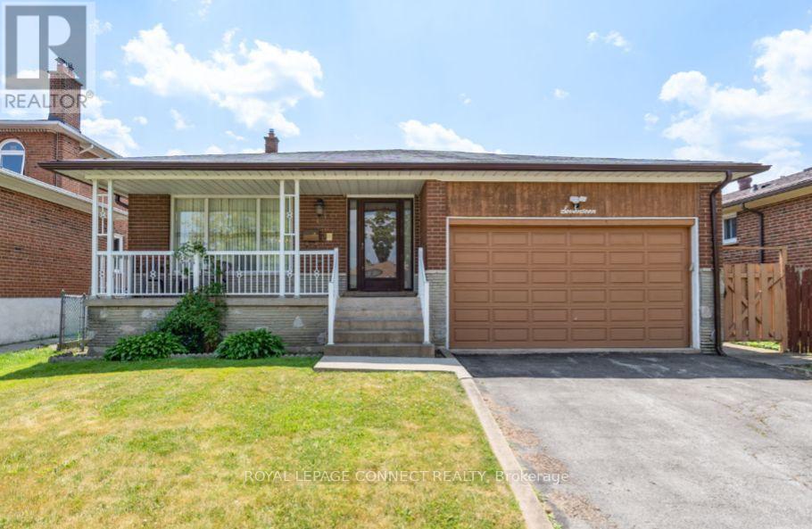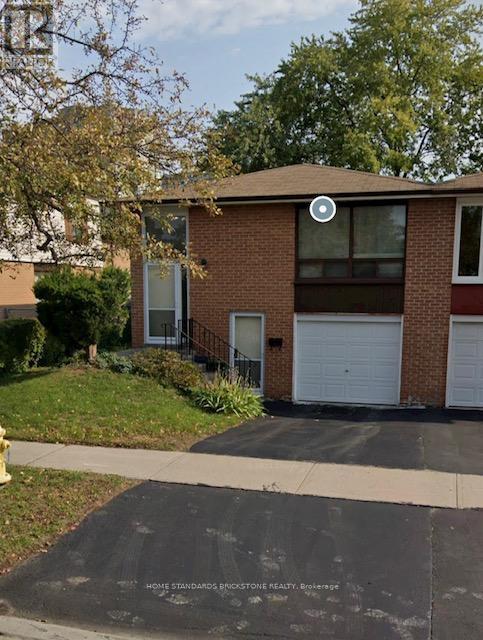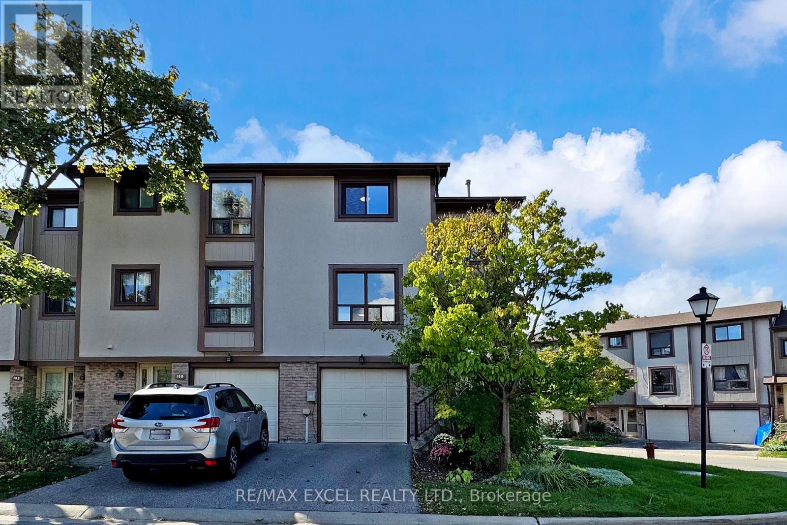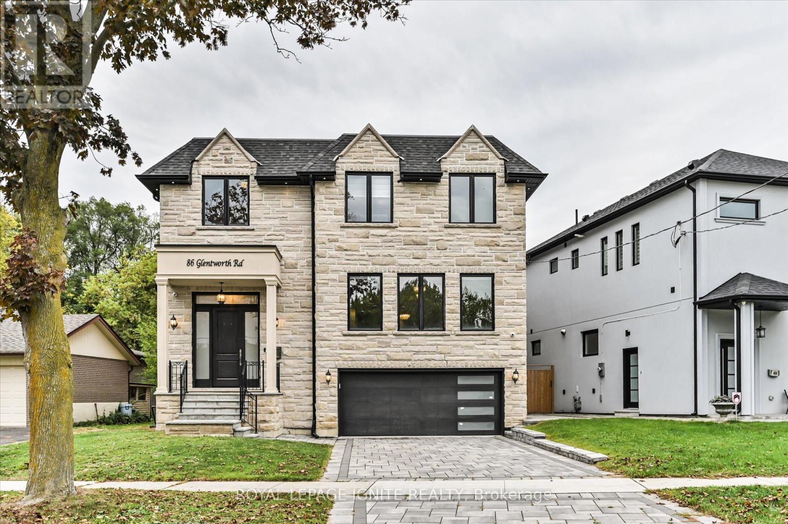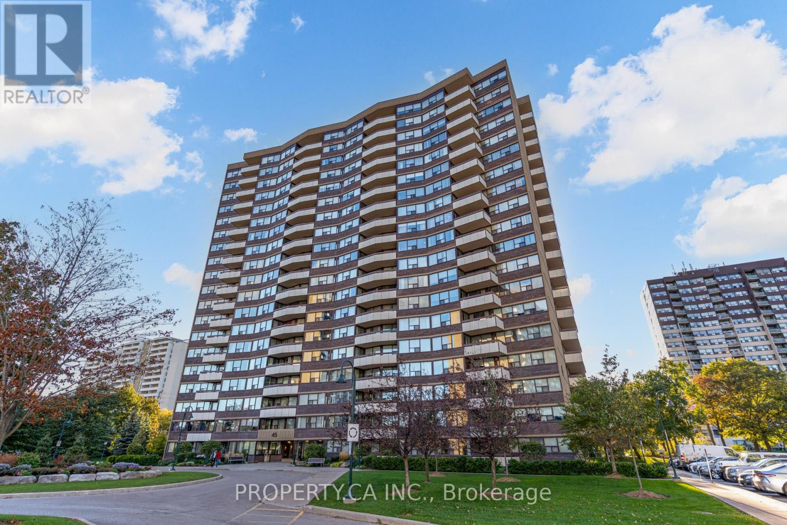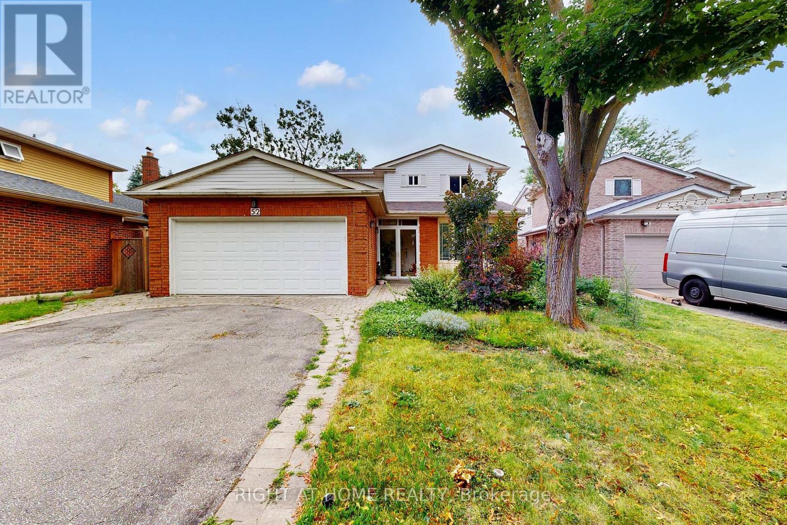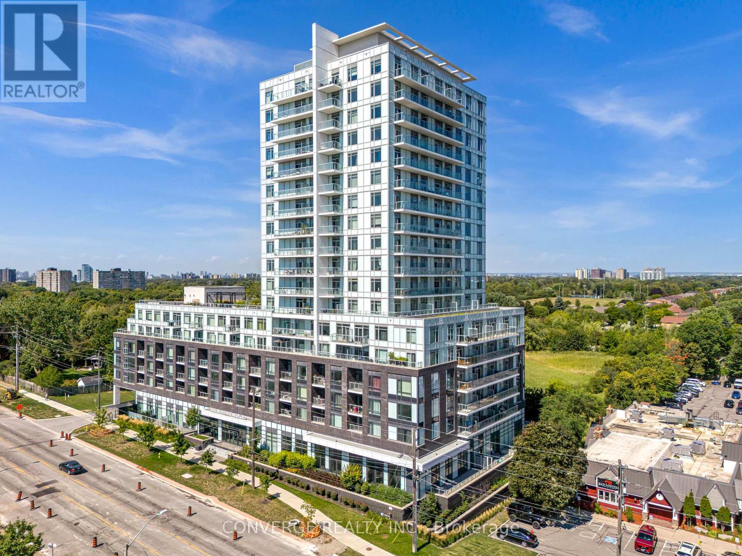- Houseful
- ON
- Toronto
- Hillcrest Village
- 10 Loganberry Cres
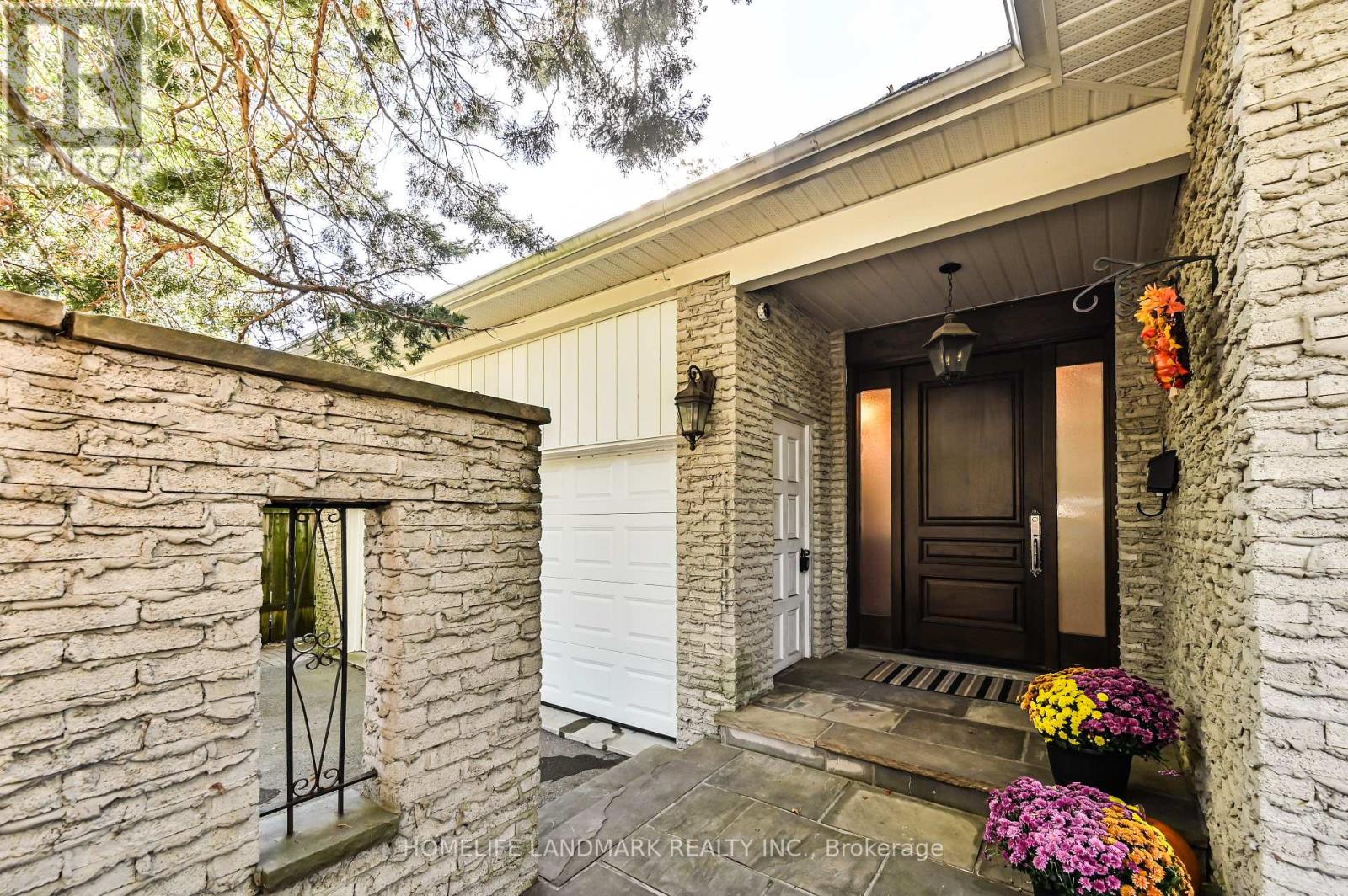
Highlights
Description
- Time on Housefulnew 11 hours
- Property typeSingle family
- Neighbourhood
- Median school Score
- Mortgage payment
10 Loganberry Crescent | Ravine View | Walk-Out Basement | LEGAL & LUXURY Top-to-Bottom Renovation | Study can be used as the 5th bedroom | Upgraded 200A Electrical Panel!!! Welcome to your fully transformed sanctuary in the coveted A.Y. Jackson school area. This dream house features a complete legal renovation for both upstairs and basement, offering a modern, turn-key lifestyle. Property Highlights: Picturesque Ravine View Spacious Suite Layout: Upstairs boasts two large suites, each with an ensuite. Flexible Main Floor: The study room can easily serve as a 5th bedroom. French-inspired Elegance throughout Gourmet Kitchen with top-tier appliances Designer Lighting & Custom Window Treatments Filled with natural light from two big skylights. Versatile Walk-Out Basement: Includes a sauna (as is) and extra living space. Unbeatable Location: Premier school district, Fairview Mall, and supermarkets and minutes to Hwy 401 & Hwy 404. This stunning home offers a private oasis where families can relax, entertain, and enjoy breathtaking views of the forest and natural surroundings. Experience the perfect balance of urban convenience and natural tranquility in this beautifully updated ravine retreat. RARE opportunity to own a ravine-backed and Luxury home in a prestigious community!!! (id:63267)
Home overview
- Cooling Central air conditioning
- Heat source Natural gas
- Heat type Forced air
- Sewer/ septic Sanitary sewer
- # total stories 2
- Fencing Fenced yard
- # parking spaces 4
- Has garage (y/n) Yes
- # full baths 4
- # half baths 2
- # total bathrooms 6.0
- # of above grade bedrooms 5
- Flooring Hardwood, ceramic
- Has fireplace (y/n) Yes
- Subdivision Hillcrest village
- Lot desc Landscaped
- Lot size (acres) 0.0
- Listing # C12458551
- Property sub type Single family residence
- Status Active
- 2nd bedroom 4.95m X 3.47m
Level: 2nd - Primary bedroom 5.18m X 3.6m
Level: 2nd - Recreational room / games room 5.08m X 2.54m
Level: Basement - 3rd bedroom 5.38m X 3.55m
Level: Basement - 4th bedroom 3.78m X 3.3m
Level: Basement - Living room 5.58m X 3.5m
Level: Main - Study 3.12m X 3.12m
Level: Main - Kitchen 5.74m X 3m
Level: Main - Dining room 4.47m X 3.5m
Level: Main - Family room 8.07m X 3.88m
Level: Main
- Listing source url Https://www.realtor.ca/real-estate/28981330/10-loganberry-crescent-toronto-hillcrest-village-hillcrest-village
- Listing type identifier Idx

$-5,061
/ Month

