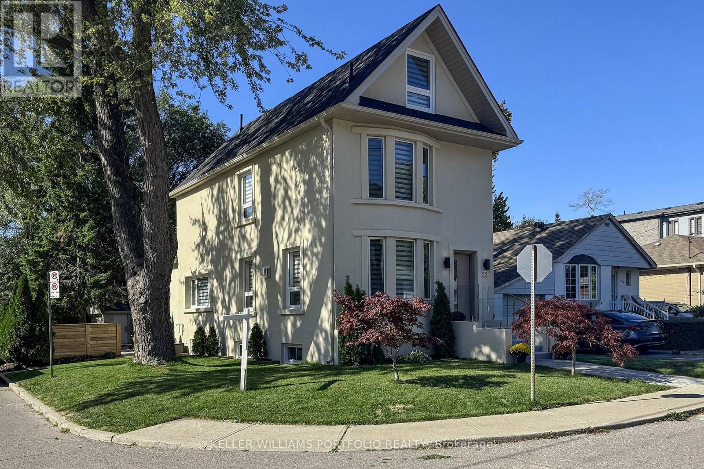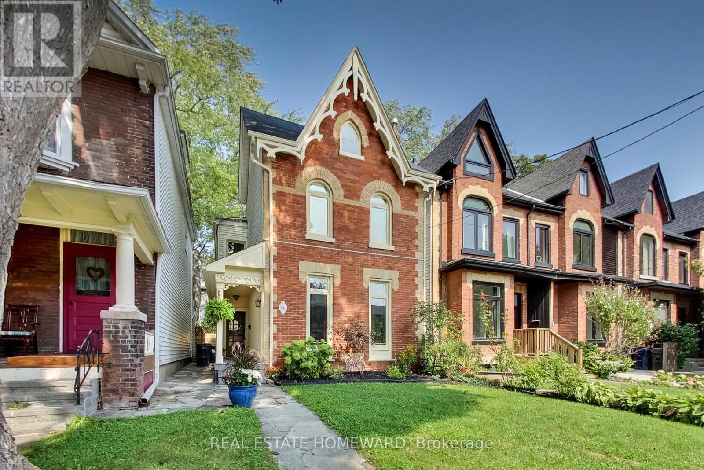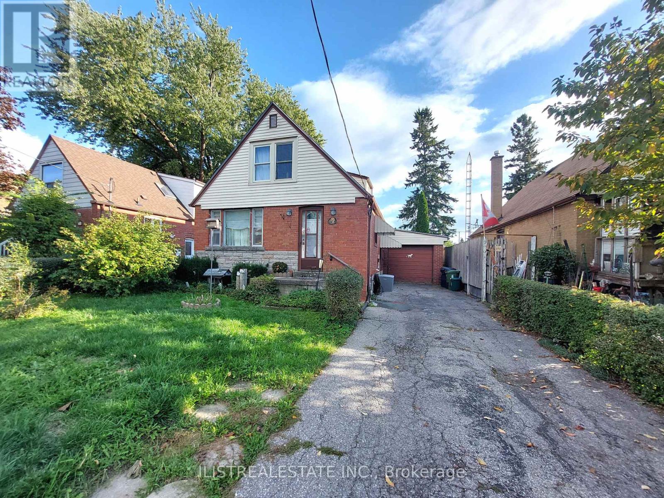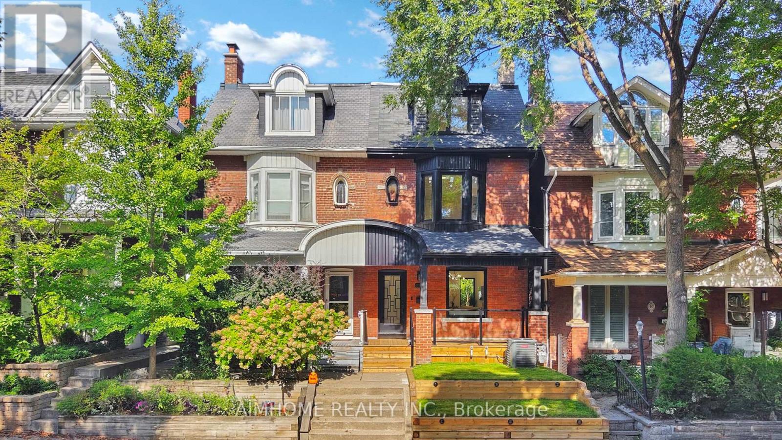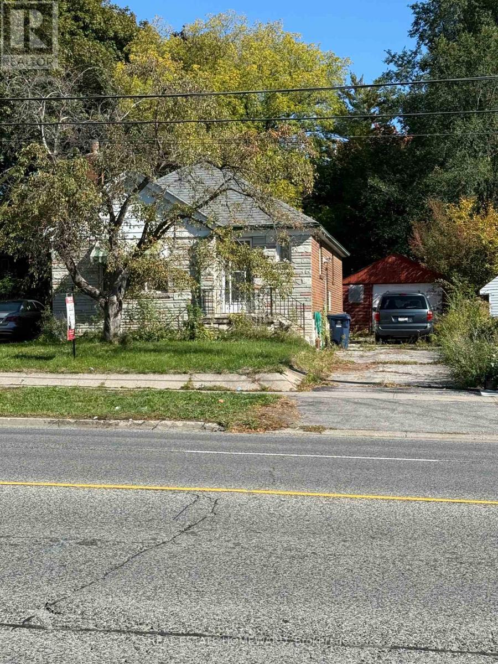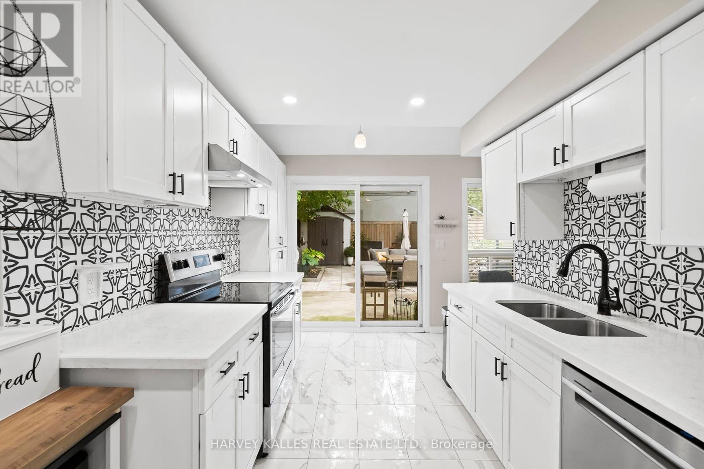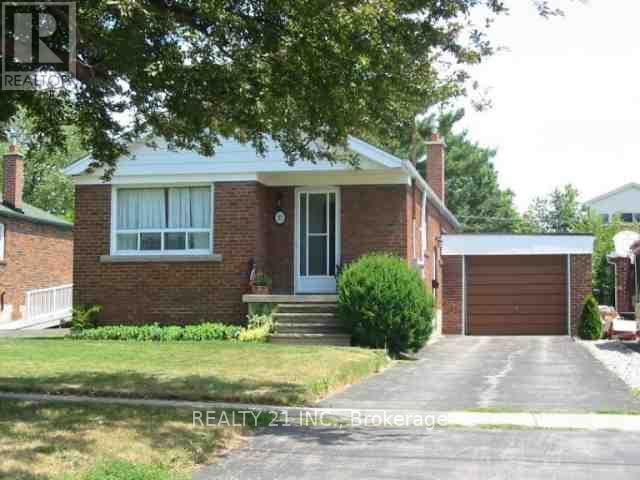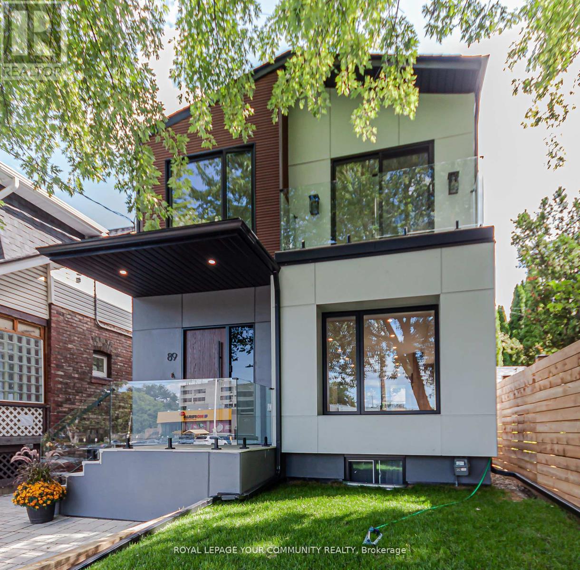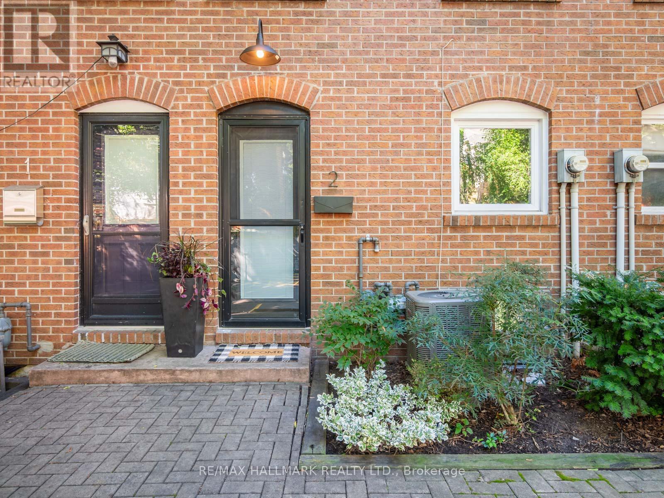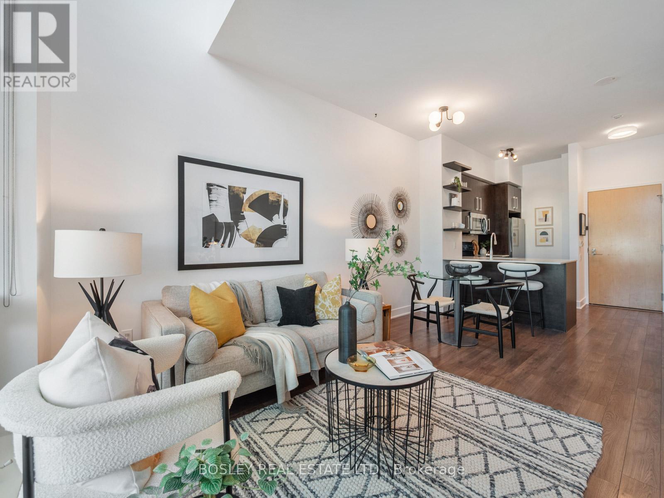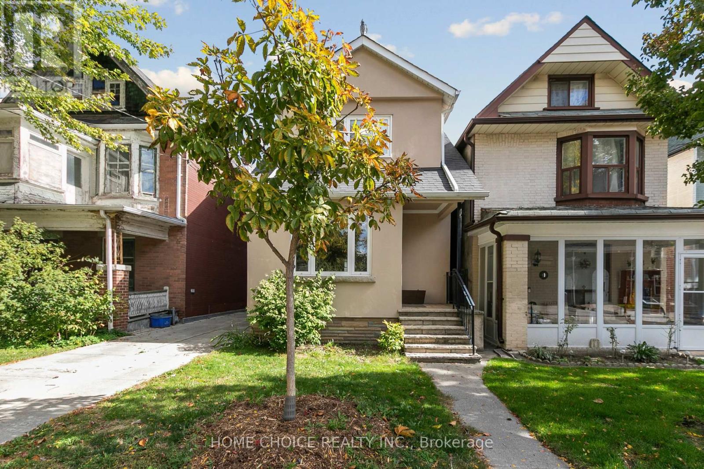- Houseful
- ON
- Toronto
- Old East York
- 10 Norlong Blvd
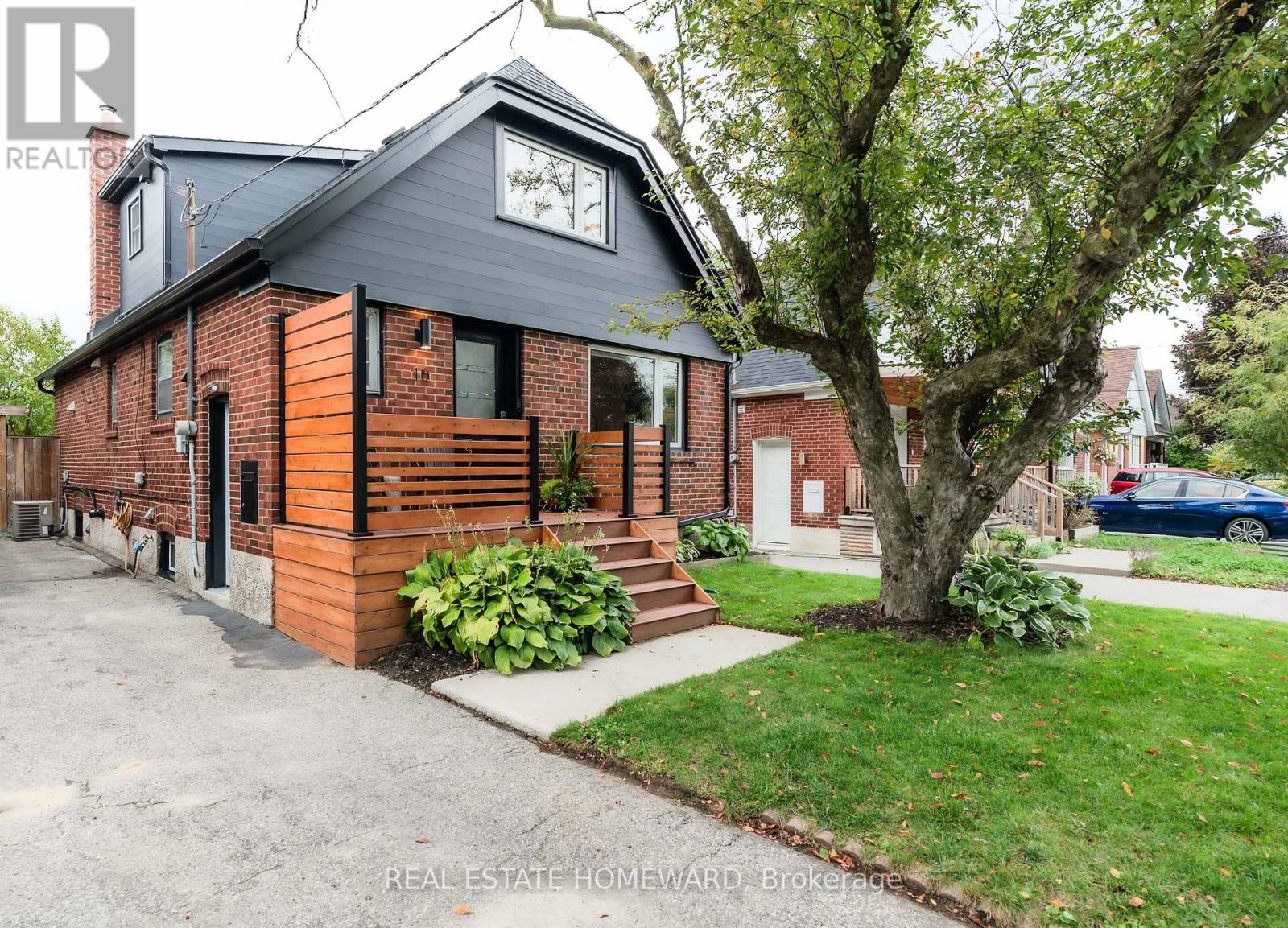
Highlights
Description
- Time on Housefulnew 25 hours
- Property typeSingle family
- Neighbourhood
- Median school Score
- Mortgage payment
Discover this beautifully updated 1 1/2 storey detached home located at 10 Norlong Blvd in a highly sought-after East York neighbourhood. The main floor offers open-concept living area upon entry, separated by a central staircase leading to a bright kitchen and dining space overlooking a deep, private backyard perfect for entertaining, gardening or relaxing. Features two bright bedrooms on the upper floor, plus a versatile main floor room that can serve as a third bedroom or home office perfect for today's lifestyle! The finished lower level with a separate entrance and in-law suite provides excellent flexibility for extended family. Located on a quiet, tree-lined street with a strong sense of community. Steps away from great schools and multiple parks, including nearby access to Taylor Creek Park trails. Excellent location close to public transit, providing a quick and easy commute to the Bloor-Danforth subway line and downtown Toronto. Minutes from local shops, cafes, schools and all the amenities of the vibrant East York community. A wonderful opportunity to move into a thriving community with a strong sense of neighbourhood pride. (id:63267)
Home overview
- Cooling Central air conditioning
- Heat source Natural gas
- Heat type Forced air
- Sewer/ septic Sanitary sewer
- # total stories 2
- # parking spaces 3
- # full baths 2
- # half baths 1
- # total bathrooms 3.0
- # of above grade bedrooms 5
- Flooring Hardwood, vinyl
- Community features Community centre
- Subdivision East york
- Lot size (acres) 0.0
- Listing # E12459538
- Property sub type Single family residence
- Status Active
- Primary bedroom 5.32m X 3.91m
Level: 2nd - 2nd bedroom 3.68m X 3.44m
Level: 2nd - Kitchen 2.77m X 2.04m
Level: Lower - Bedroom 3.91m X 2.54m
Level: Lower - Bedroom 3.26m X 2.46m
Level: Lower - Recreational room / games room 7.32m X 2.01m
Level: Lower - Foyer Measurements not available
Level: Main - Living room 6.5m X 3.42m
Level: Main - Dining room 3.56m X 3.26m
Level: Main - Kitchen 3.16m X 2.52m
Level: Main - 3rd bedroom 3.75m X 2.52m
Level: Main
- Listing source url Https://www.realtor.ca/real-estate/28983627/10-norlong-boulevard-toronto-east-york-east-york
- Listing type identifier Idx

$-3,331
/ Month

