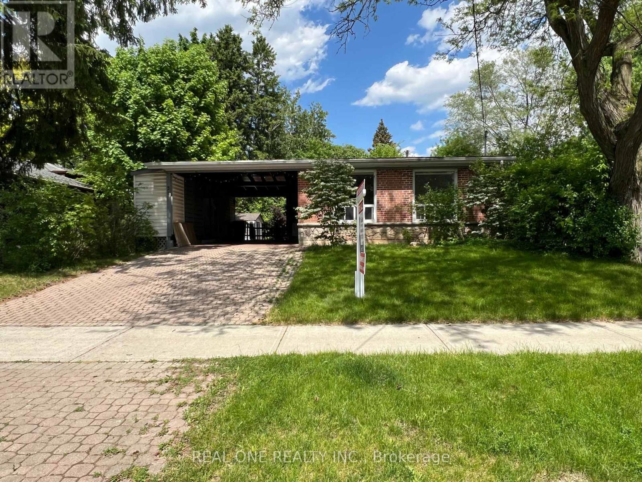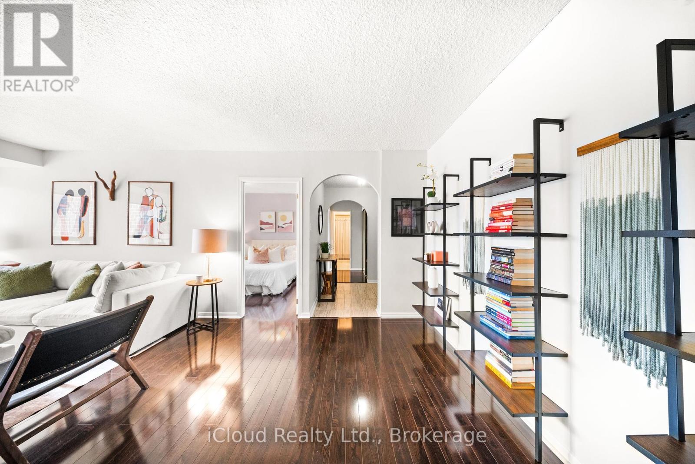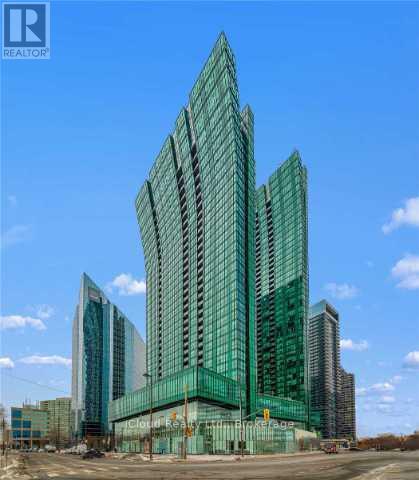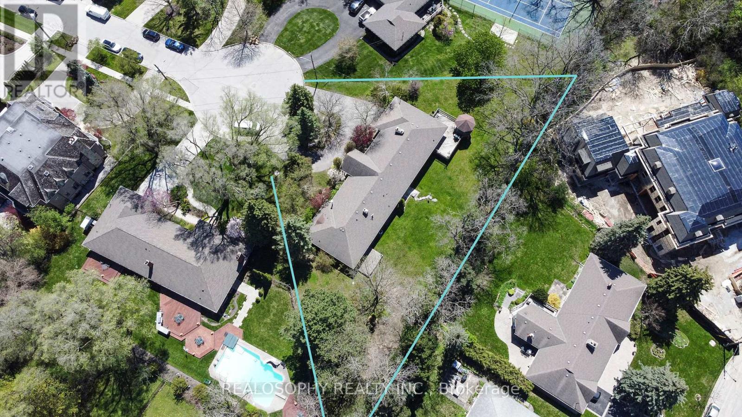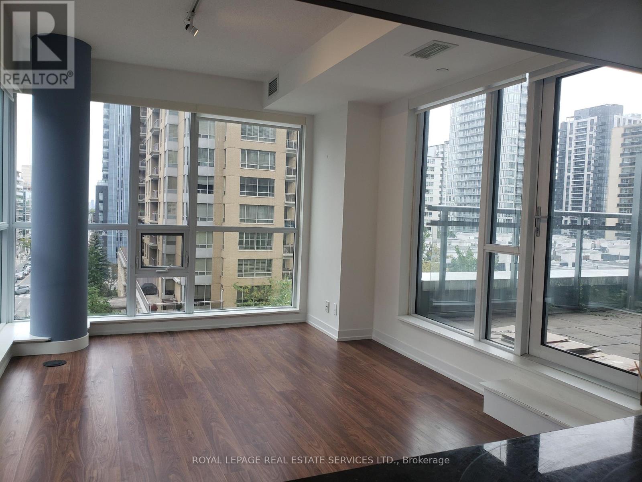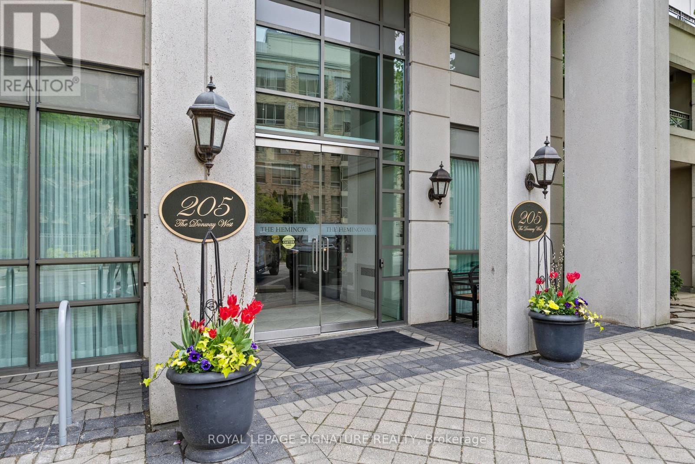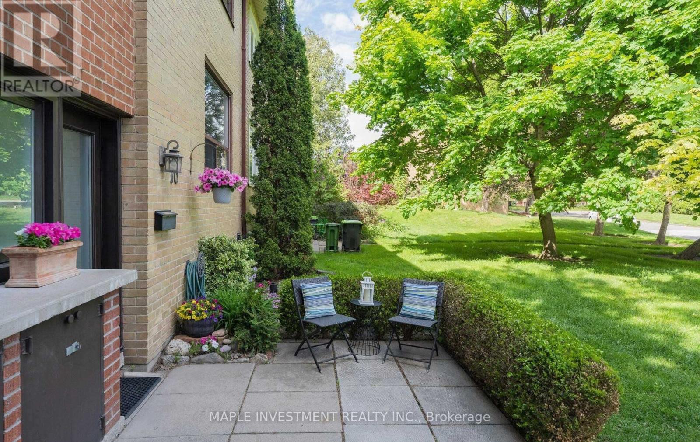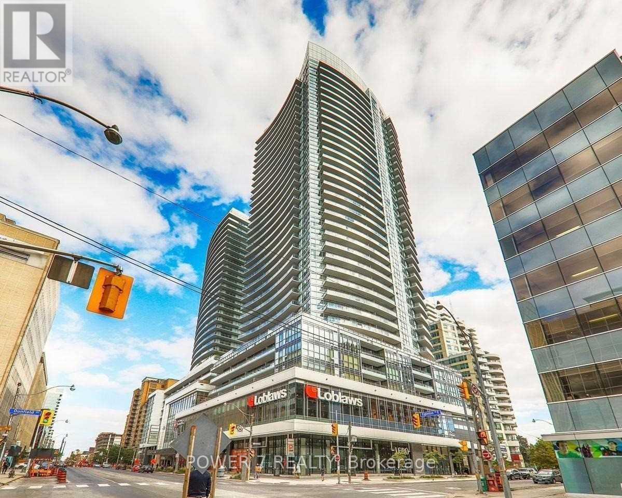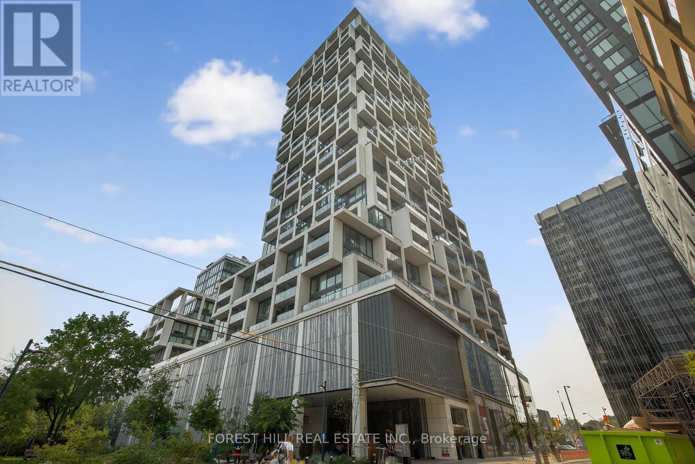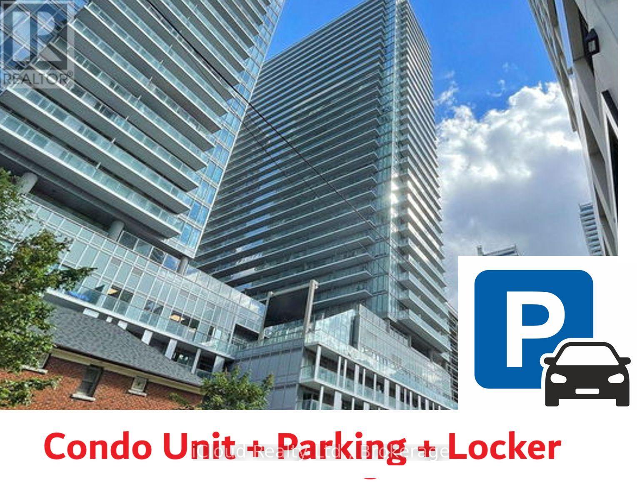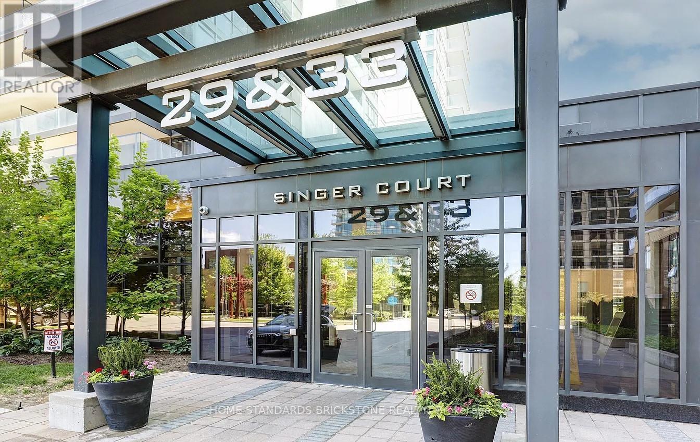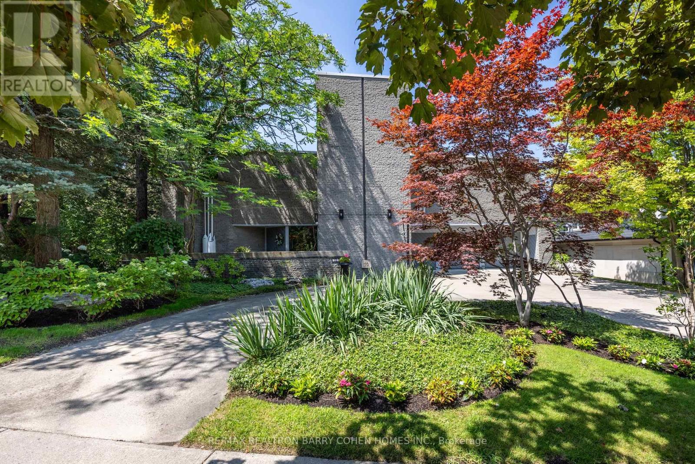
Highlights
Description
- Time on Houseful53 days
- Property typeSingle family
- Neighbourhood
- Median school Score
- Mortgage payment
Architecturally Significant and Newly Renovated Residence In Prestigious Windfields Neighbourhood Backing Directly Onto Windfields Park. The Home's Brutalist Architecture Creates Immersive Privacy and An Idyllic Natural Sanctuary With Floor to Ceiling Picture Windows On Every Level Featuring Custom Belgian Linen Window Coverings, Expansive 2nd Floor Sundeck with Clear Views of Windfields Park and Access From All 4 Bedrooms on the 2nd Floor, Plus Walk-Up From Lower Level to Rear Gardens. 3-Car Garage With 8+ Car Circular Drive. Formal Living, Dining, Kitchen, Sunken Family Room Plus Servery on Main Level with Walk-Out to Flagstone Patio and Outdoor Pool. Open riser staircase connects all levels of the home, enhancing the flow of natural light throughout. Lower Level features 5th Bedroom, Wet Bar, Rec Room With Wood Burning Fireplace, Sauna, Laundry and Floor to Ceiling Picture Windows With Views of the Rear Gardens Plus Walk-Up to Patio. A True Escape From The City, Within The City! Convenient Access to 401, 404/DVP, Granite Club, Public and Private Schools in The Area. (id:63267)
Home overview
- Cooling Central air conditioning, ventilation system
- Heat source Natural gas
- Heat type Forced air
- Has pool (y/n) Yes
- Sewer/ septic Sanitary sewer
- # total stories 2
- # parking spaces 11
- Has garage (y/n) Yes
- # full baths 5
- # total bathrooms 5.0
- # of above grade bedrooms 5
- Flooring Tile, laminate, hardwood, carpeted
- Has fireplace (y/n) Yes
- Subdivision Banbury-don mills
- Directions 1405590
- Lot desc Landscaped, lawn sprinkler
- Lot size (acres) 0.0
- Listing # C12317000
- Property sub type Single family residence
- Status Active
- 2nd bedroom 5.55m X 3.01m
Level: 2nd - 3rd bedroom 5.55m X 3.01m
Level: 2nd - Primary bedroom 6.94m X 4.3m
Level: 2nd - 4th bedroom 5.55m X 3.01m
Level: 2nd - 5th bedroom 3.75m X 4.65m
Level: Basement - Laundry 5.32m X 3.67m
Level: Basement - Recreational room / games room 10.12m X 7.41m
Level: Lower - Kitchen 5.2m X 5.07m
Level: Main - Foyer 3.46m X 3.16m
Level: Main - Living room 6.23m X 4.41m
Level: Main - Dining room 6.02m X 3.73m
Level: Main - Family room 6.74m X 5.57m
Level: Main - Pantry 4.91m X 3.41m
Level: Main
- Listing source url Https://www.realtor.ca/real-estate/28674179/10-penwood-crescent-toronto-banbury-don-mills-banbury-don-mills
- Listing type identifier Idx

$-17,331
/ Month

