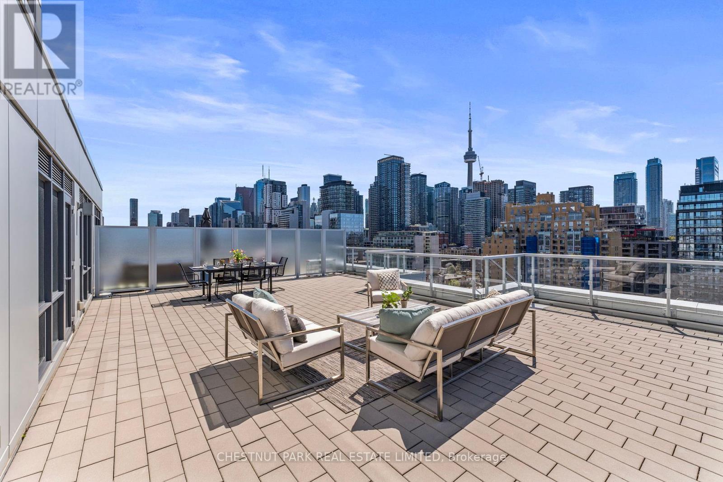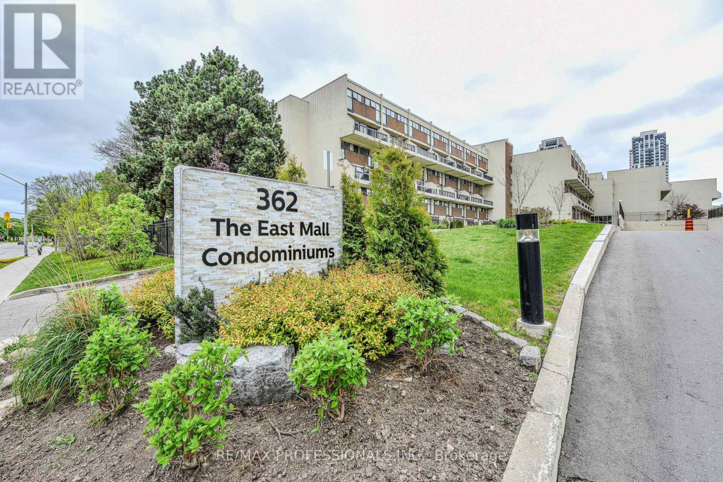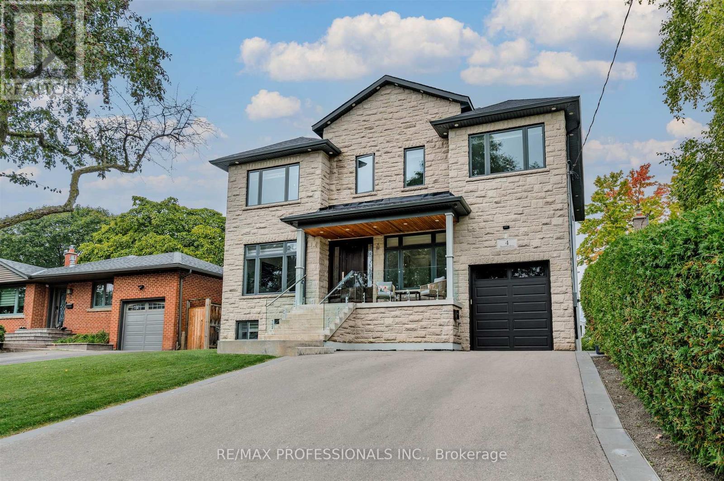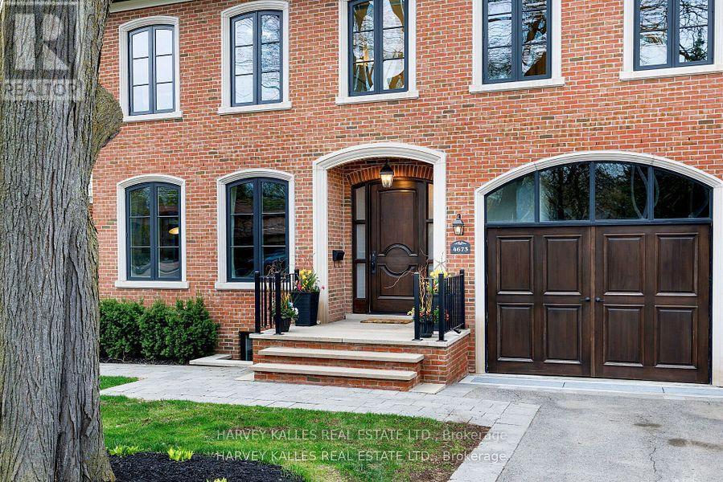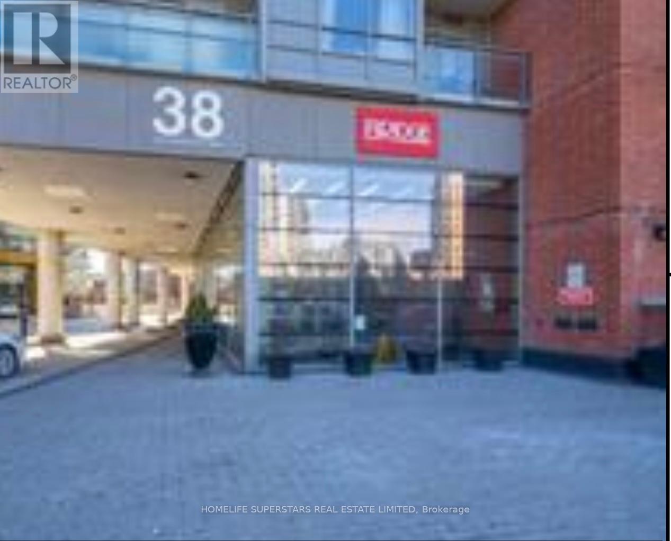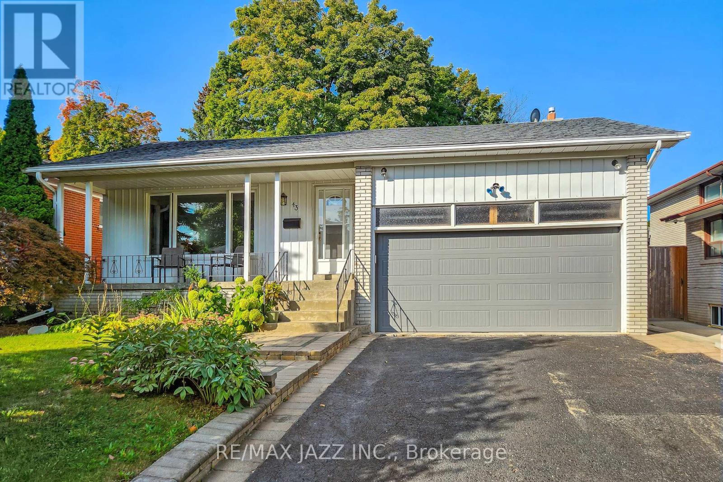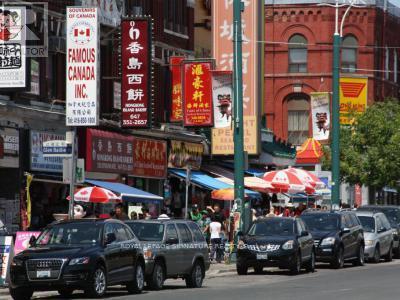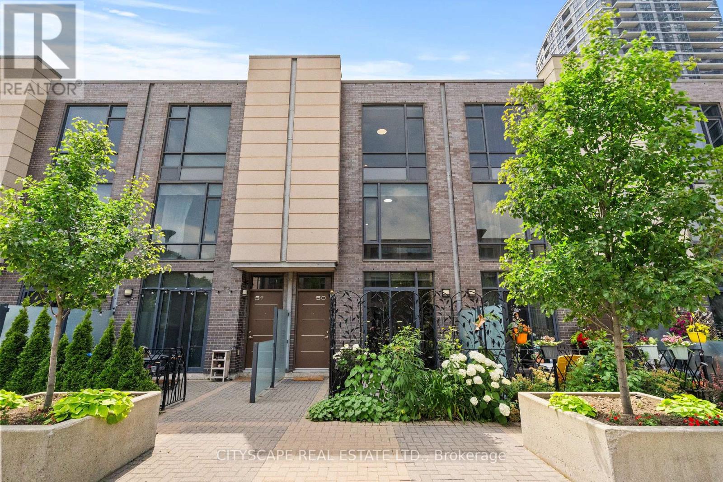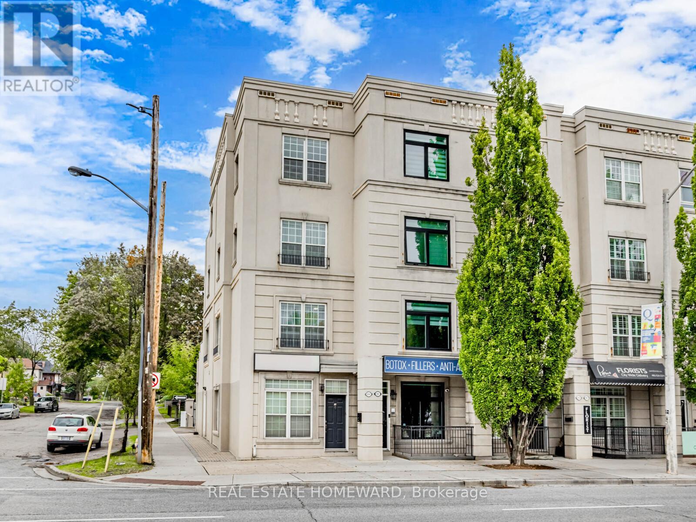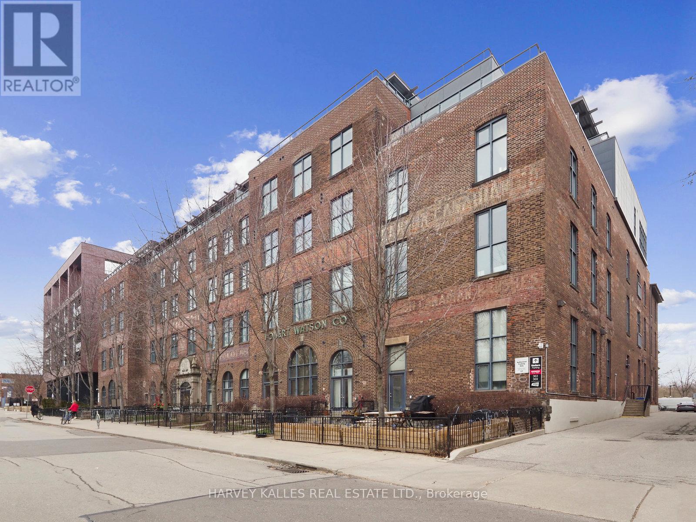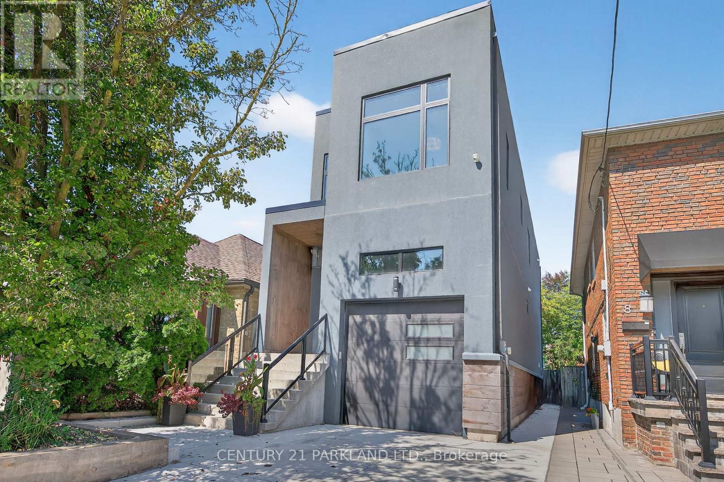
Highlights
Description
- Time on Housefulnew 2 hours
- Property typeSingle family
- Neighbourhood
- Median school Score
- Mortgage payment
Elegant Executive Home on a Quiet Street in a Superb Area Offering Just Under 3,000 sq ft of Luxurious Living Space. Built in 2017, This Stunning Modern Residence Features Soaring 10 ft Ceilings on both the Main and 2nd floor, Creating a Spacious, Modern and Open Ambiance. Smart Home Wired for Internet, Security & Stereo; Engineered Hardwood Floors Throughout, High End Appliances, Wall To Wall Sliding Glass Doors to a Gorgeous Private Backyard Deck & Rooftop Access are Just a Few of This Homes Features. The property includes a Legal Basement Apartment with 9 ft Ceilings and a Separate Entrance, Perfect for Multigenerational Living or Rental Income. The Large Garage Boasts an Impressive 14 ft ceiling Height That Can Easily Accommodate a Lift for Additional Vehicles and /or Tons of Storage. Modern, Stylish, and Meticulously Maintained, this Home is Ideal for Those Seeking Comfort, Sophistication, and Versatility. (id:63267)
Home overview
- Cooling Central air conditioning
- Heat source Natural gas
- Heat type Forced air
- Sewer/ septic Sanitary sewer
- # total stories 2
- # parking spaces 2
- Has garage (y/n) Yes
- # full baths 3
- # half baths 1
- # total bathrooms 4.0
- # of above grade bedrooms 4
- Flooring Hardwood
- Has fireplace (y/n) Yes
- Community features School bus
- Subdivision Runnymede-bloor west village
- Lot size (acres) 0.0
- Listing # W12427805
- Property sub type Single family residence
- Status Active
- 3rd bedroom 3.7m X 2.75m
Level: 2nd - Primary bedroom 4.88m X 3.4m
Level: 2nd - Laundry Measurements not available
Level: 2nd - 2nd bedroom 3.7m X 3.35m
Level: 2nd - Living room 4.6m X 4.3m
Level: Basement - Bedroom 2.8m X 2.2m
Level: Basement - Laundry Measurements not available
Level: Basement - Kitchen 4.6m X 4.3m
Level: Basement - Foyer 5.55m X 1.44m
Level: Main - Dining room 5.15m X 4.75m
Level: Main - Kitchen 5.15m X 4.75m
Level: Main - Living room 4m X 3.9m
Level: Main
- Listing source url Https://www.realtor.ca/real-estate/28915607/10-rexford-road-toronto-runnymede-bloor-west-village-runnymede-bloor-west-village
- Listing type identifier Idx

$-5,064
/ Month

