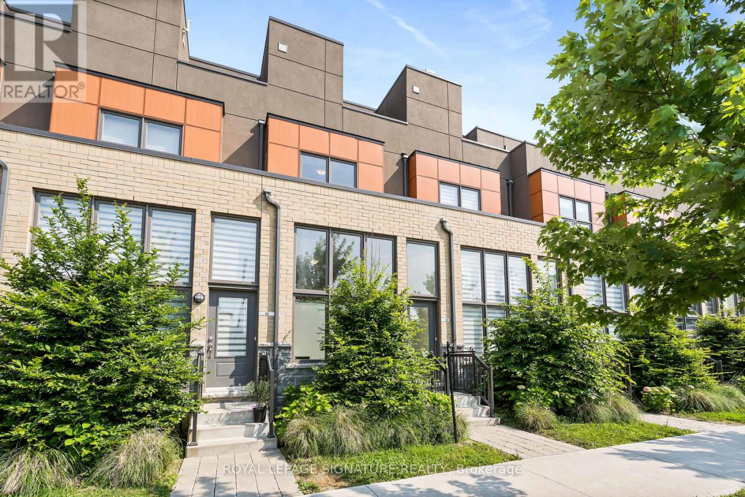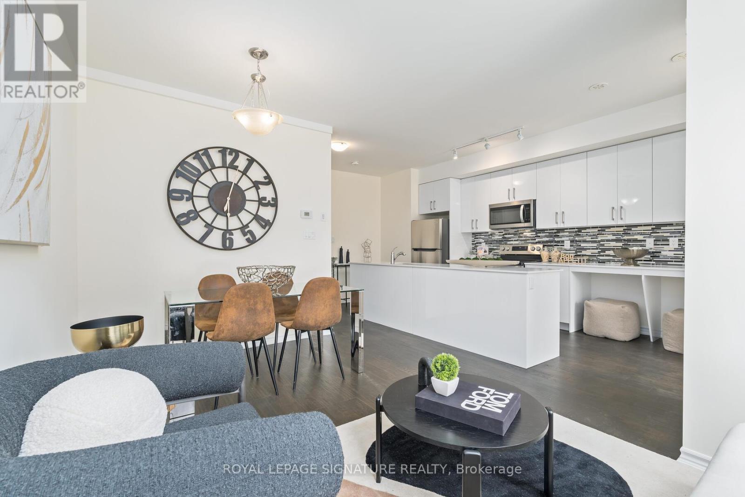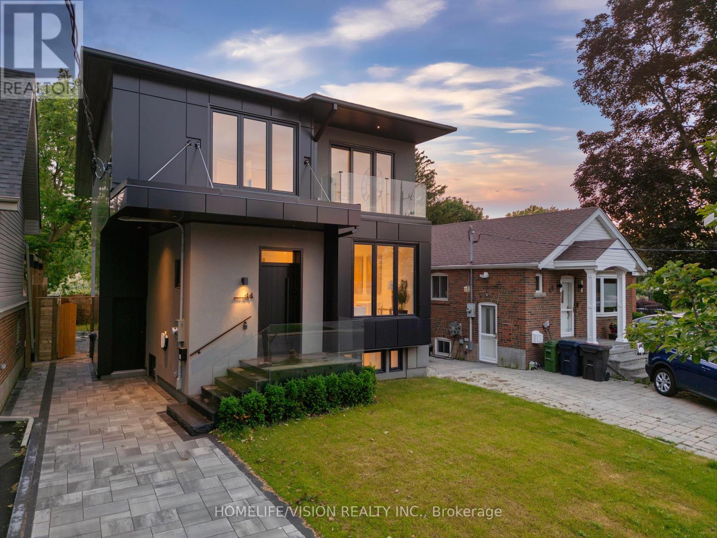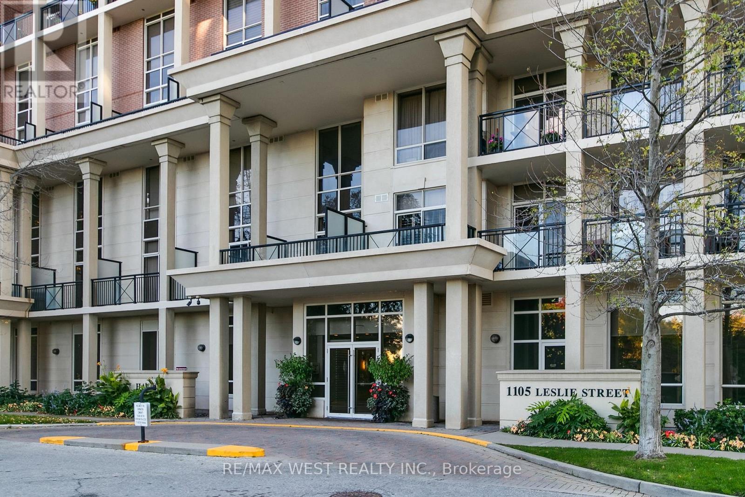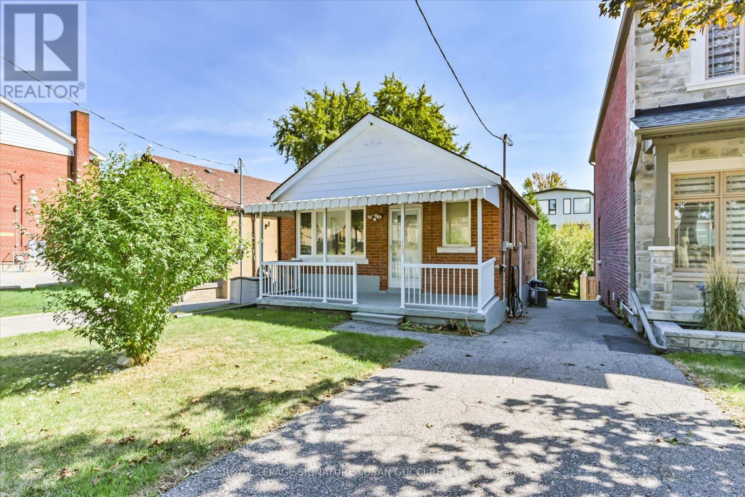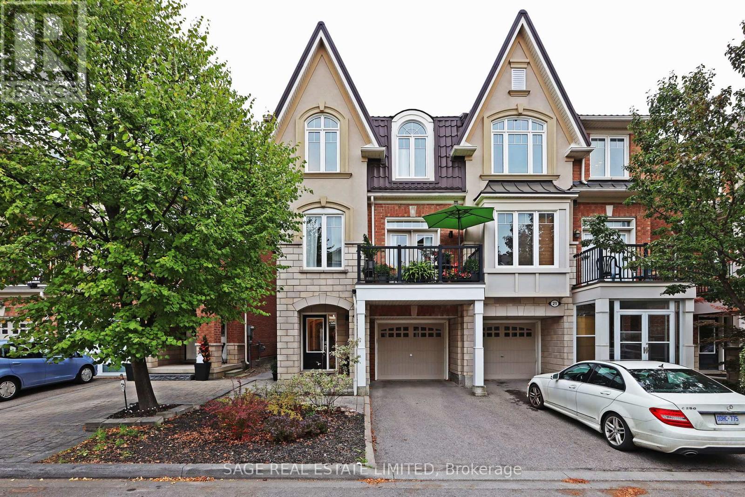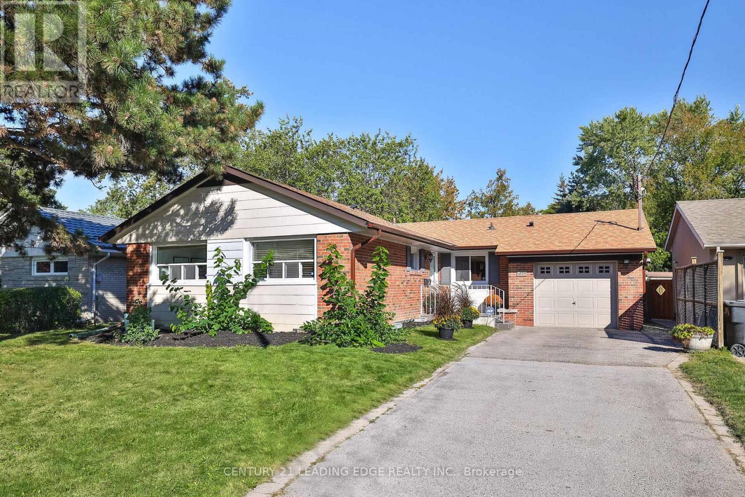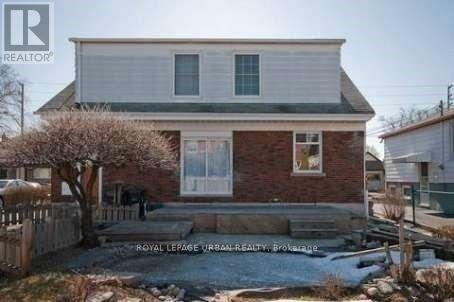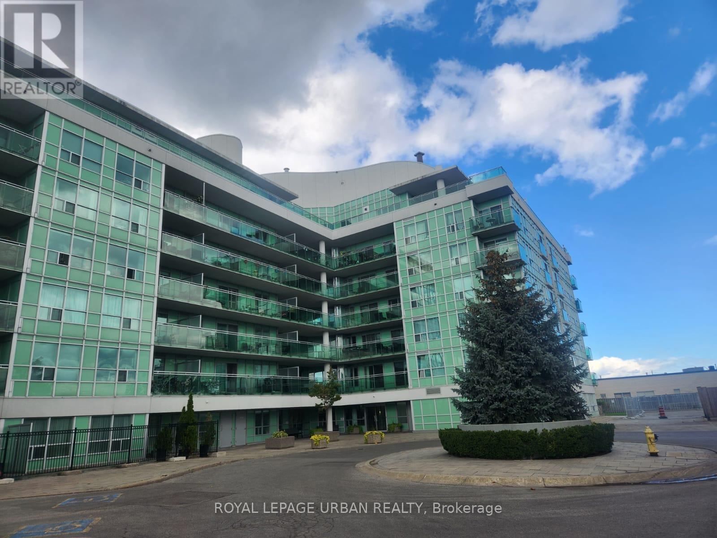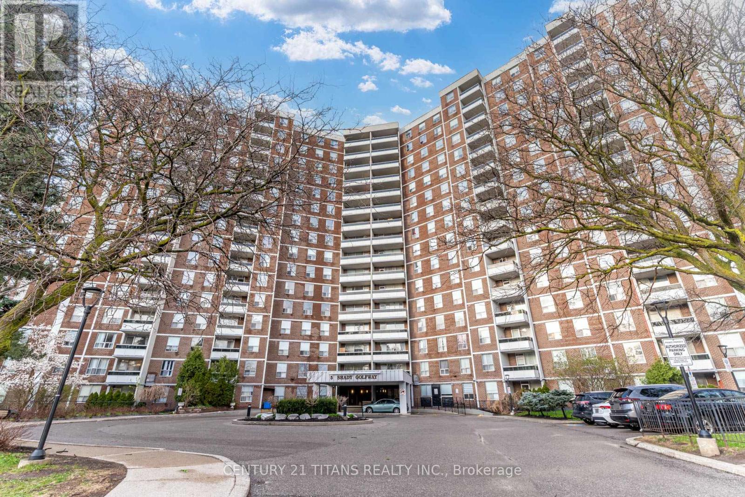- Houseful
- ON
- Toronto
- Bermondsey
- 10 Sufi Cres
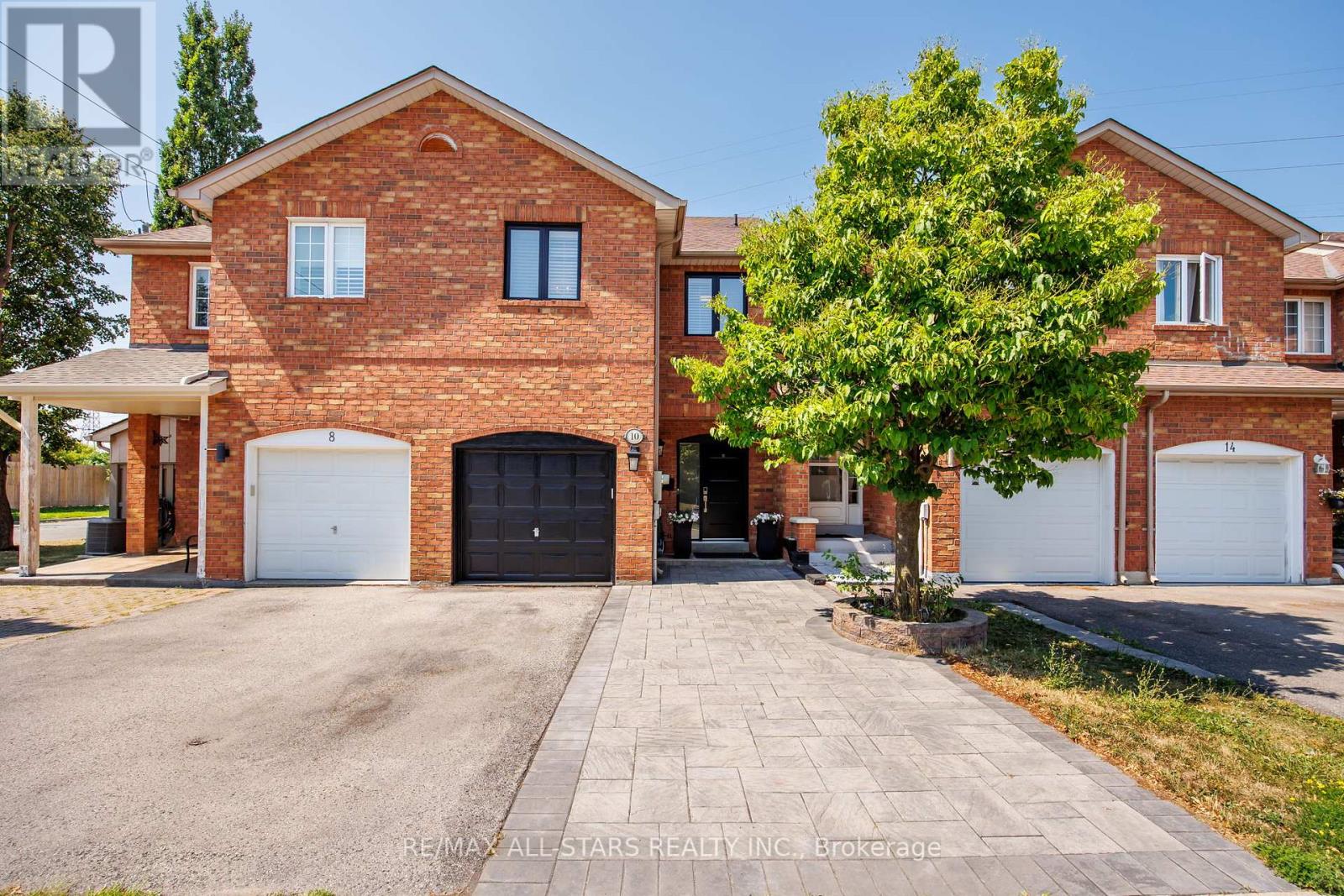
Highlights
Description
- Time on Houseful47 days
- Property typeSingle family
- Neighbourhood
- Median school Score
- Mortgage payment
A spacious and versatile townhouse in the heart of North York. With 5 bedrooms and 4 bathrooms, this home has been thoughtfully designed to suit families of all sizes. From its custom floorplan featuring an open-concept kitchen with a sit-up central island to the inviting family room with a double-sided gas fireplace, every detail has been tailored for both style and comfort. A central dining room anchors the main floor, while a bonus room with an adjoining full bathroom offers the flexibility of a home office or an additional bedroom. Upstairs, four well-proportioned bedrooms provide ample space for family living, with a beautifully upgraded Primary Ensuite bathroom, while the fully finished lower level expands your possibilities with a dedicated entertainment area, full wet bar, sit-up island, full kitchen-style cabinetry, and cozy electric fireplace. A 3-pc steam shower (with heated floors!), lower-level laundry, storage and office space finish up the basement. Whether you're hosting friends for a movie night or enjoying quiet evenings at home, the layout easily adapts to your lifestyle. And just wait until you see the backyard! The outdoor living space is equally impressive, featuring a multi-level composite deck, pergola, and hot tub - an ideal setting for year-round relaxation and gatherings. Situated minutes from the new Eglinton LRT, transit, amenities and convenient highway access, the location is ideal for commuters! (id:63267)
Home overview
- Cooling Central air conditioning
- Heat source Natural gas
- Heat type Forced air
- Sewer/ septic Sanitary sewer
- # total stories 2
- Fencing Fenced yard
- # parking spaces 2
- # full baths 4
- # total bathrooms 4.0
- # of above grade bedrooms 5
- Flooring Hardwood, laminate
- Has fireplace (y/n) Yes
- Subdivision Victoria village
- Directions 1413546
- Lot size (acres) 0.0
- Listing # C12379878
- Property sub type Single family residence
- Status Active
- 2nd bedroom 4.57m X 2.76m
Level: 2nd - Primary bedroom 4.43m X 2.97m
Level: 2nd - 3rd bedroom 4.53m X 3.8m
Level: 2nd - 4th bedroom 3.25m X 2.76m
Level: 2nd - Other 3.09m X 2.85m
Level: Basement - Other 5.37m X 2.34m
Level: Basement - Office 2.54m X 2.38m
Level: Basement - Recreational room / games room 4.41m X 3.94m
Level: Basement - Family room 5.35m X 3.1m
Level: Main - Dining room 4.07m X 3.25m
Level: Main - Bedroom 6.07m X 3.06m
Level: Main - Kitchen 5.25m X 2.79m
Level: Main
- Listing source url Https://www.realtor.ca/real-estate/28811725/10-sufi-crescent-toronto-victoria-village-victoria-village
- Listing type identifier Idx

$-3,064
/ Month

