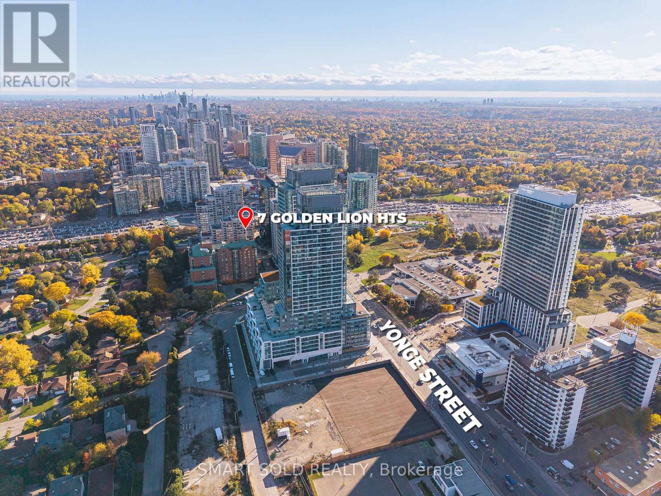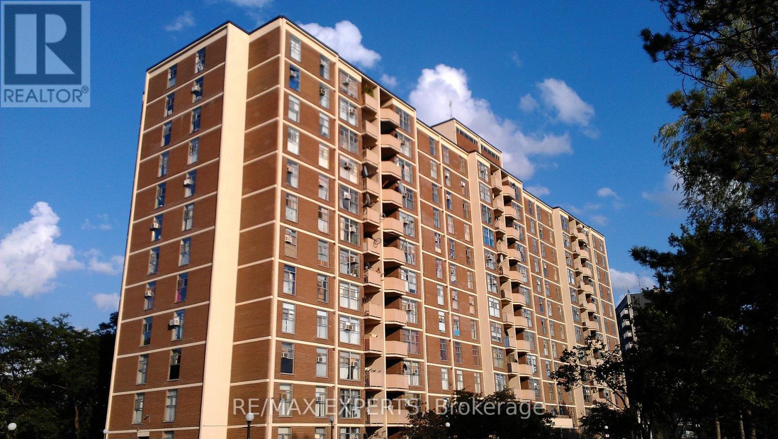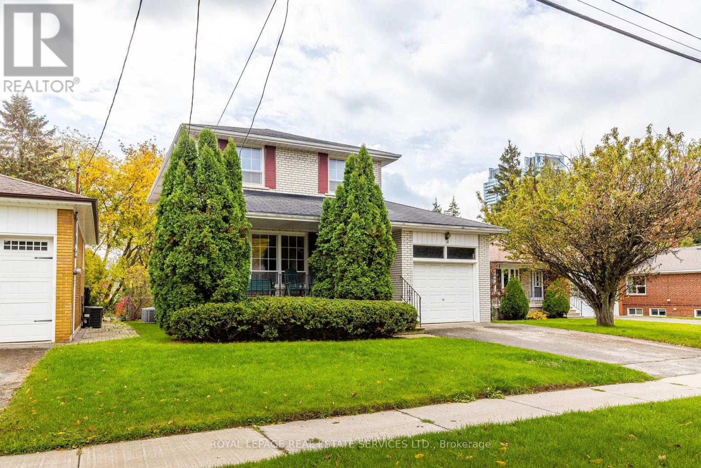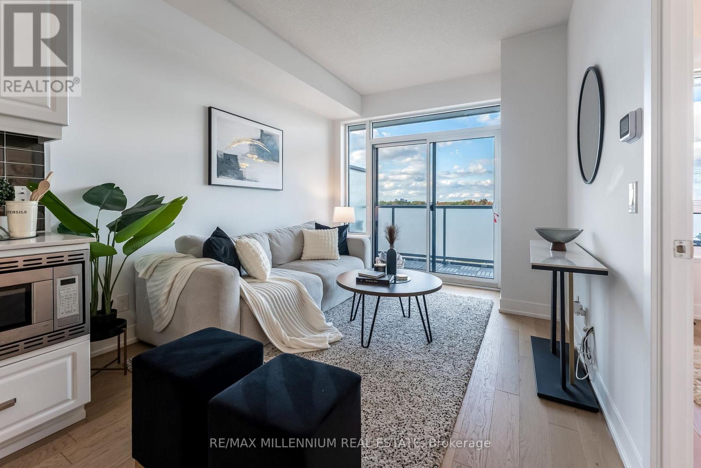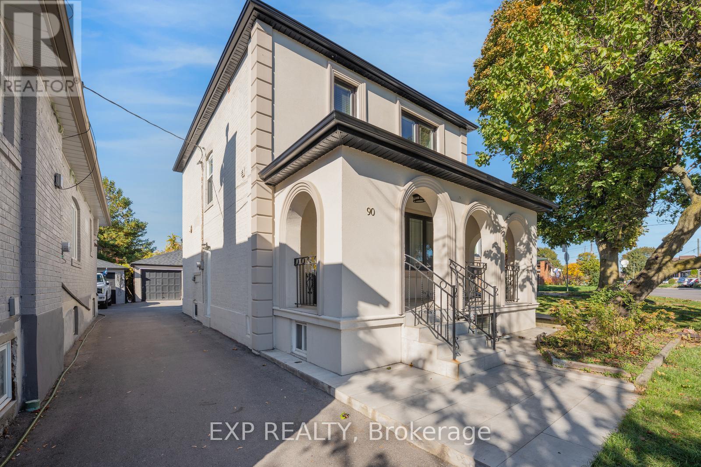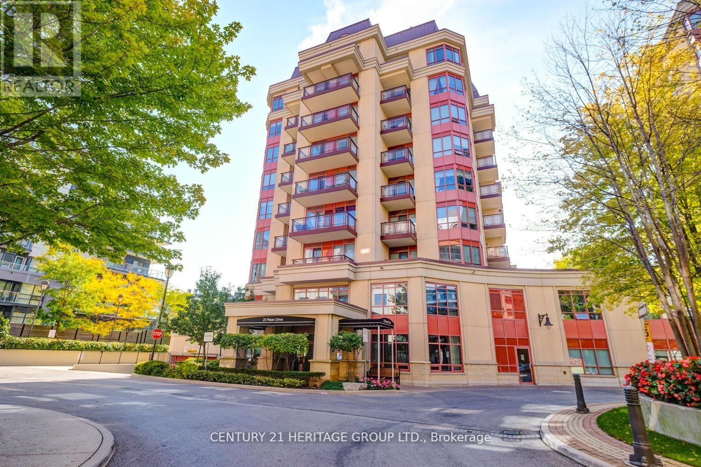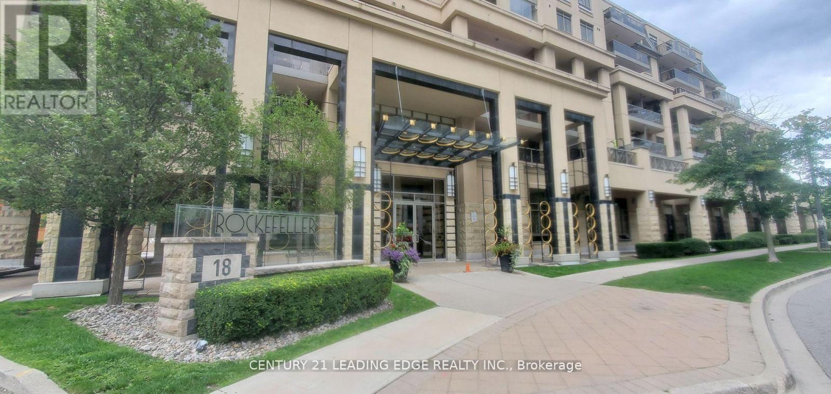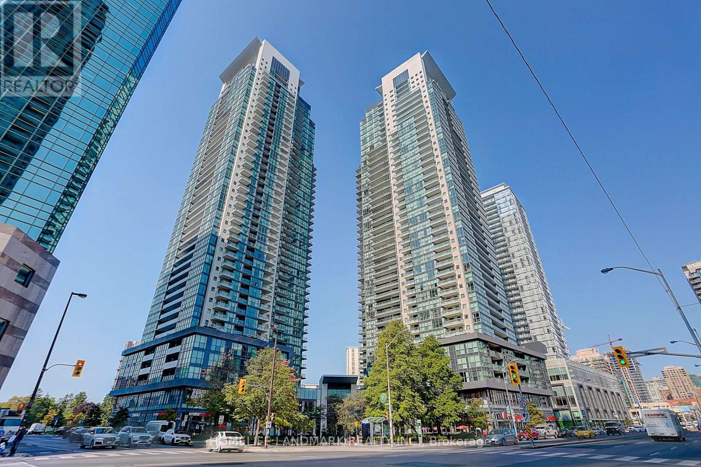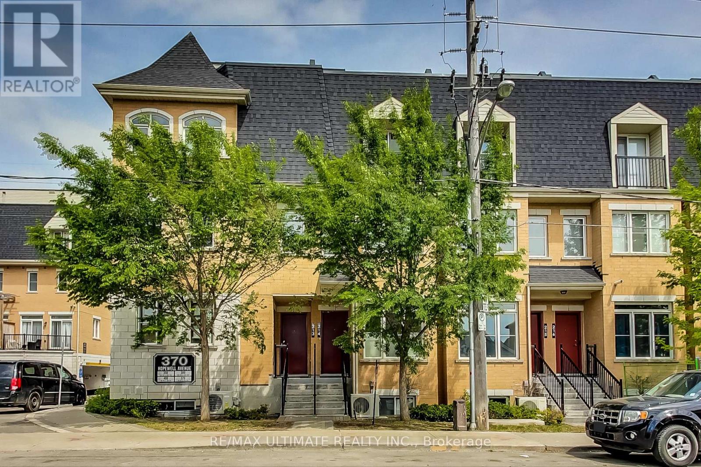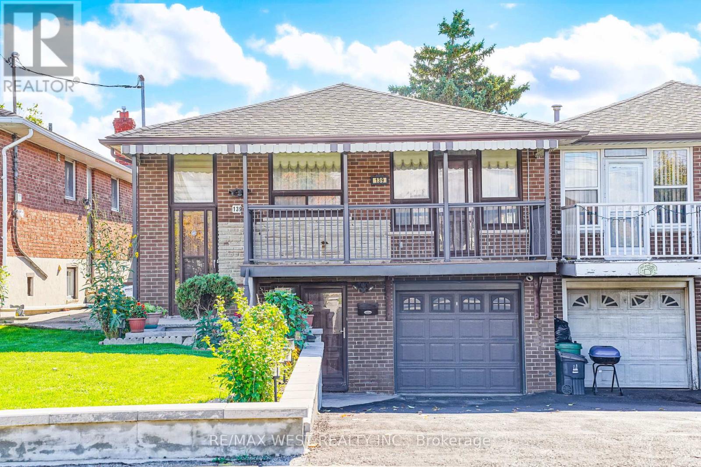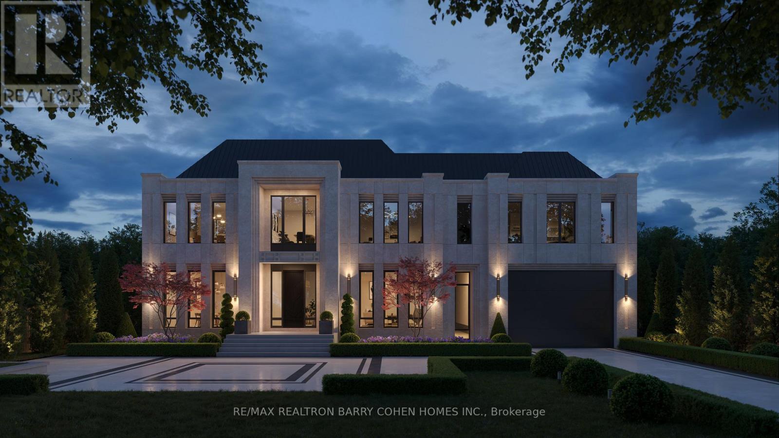- Houseful
- ON
- Toronto
- Clanton Park
- 10 Tillingham Keep
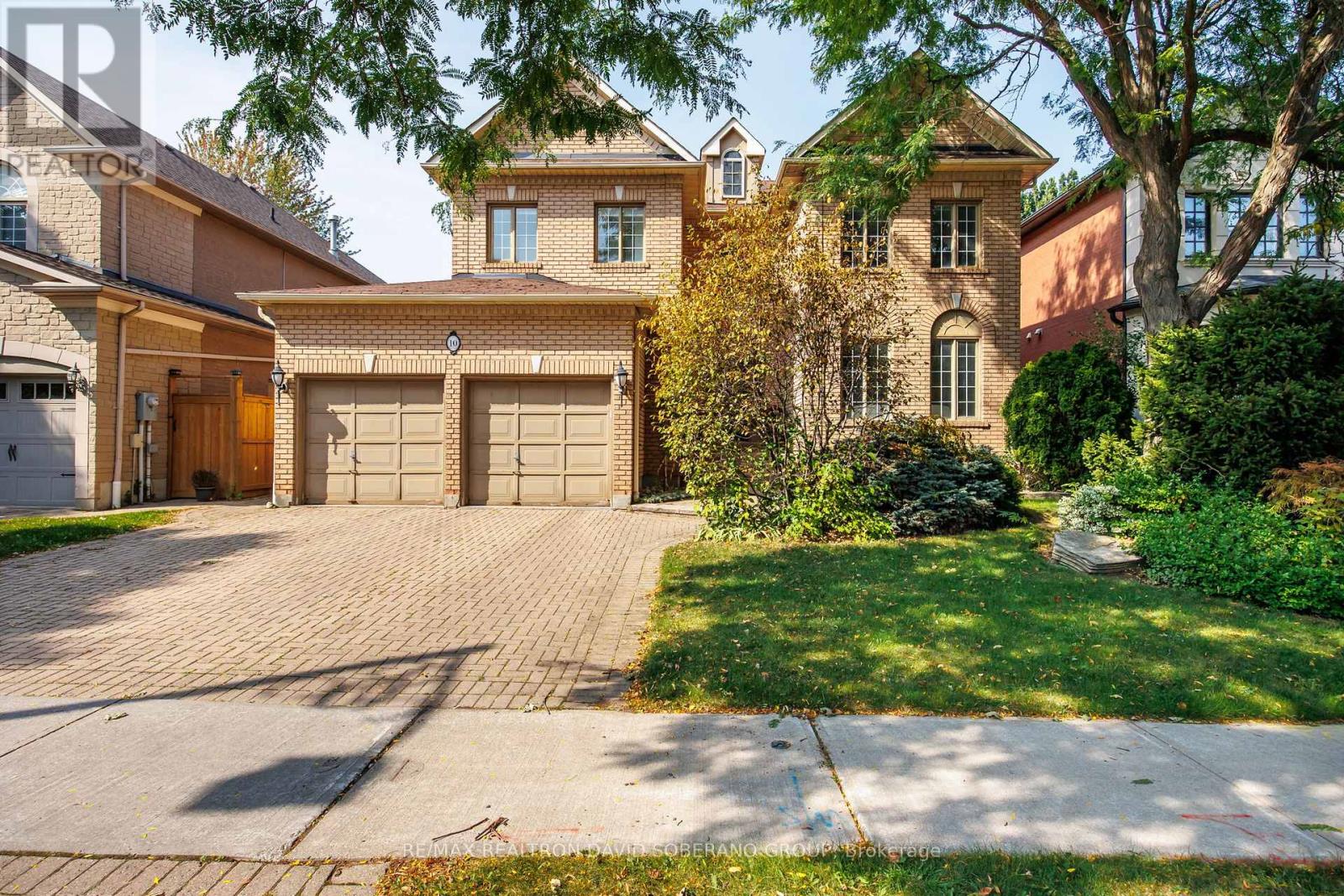
Highlights
Description
- Time on Housefulnew 17 hours
- Property typeSingle family
- Neighbourhood
- Median school Score
- Mortgage payment
Situated in the prestigious Balmoral area of Clanton Park, this beautiful home sits on a 52 x 112 ft lot and offers over 3,500 sq. ft. of above-ground living space. The main floor features a bright combined living and dining room, private home office, powder room, and a spacious open-concept kitchen with stainless steel appliances, Bosch dishwasher, ample cabinetry, and a breakfast area. The kitchen flows seamlessly into the family room and walks out to the backyard, perfect for BBQs, entertaining, and childrens play. Upstairs are 5 spacious bedrooms, including a primary bedroom with his-and-hers walk-in closets and a large ensuite. Two bedrooms share a convenient Jack & Jill bathroom, making the upper level practical and family-friendly. The fully finished basement adds incredible versatility with a large recreation room, guest bedroom, and full second kitchen ideal as a Passover Kitchen or for extended family. A truly great family home in one of Clanton Parks most sought after areas. All just steps to parks, places of worship, grocery stores, Allen Rd & Hwy 401, and public transit. (id:63267)
Home overview
- Cooling Central air conditioning
- Heat source Natural gas
- Heat type Forced air
- Sewer/ septic Sanitary sewer
- # total stories 2
- # parking spaces 5
- Has garage (y/n) Yes
- # full baths 4
- # half baths 1
- # total bathrooms 5.0
- # of above grade bedrooms 6
- Flooring Hardwood, carpeted
- Subdivision Clanton park
- Lot size (acres) 0.0
- Listing # C12483431
- Property sub type Single family residence
- Status Active
- Primary bedroom 7.01m X 6.27m
Level: 2nd - 5th bedroom 3.55m X 3.32m
Level: 2nd - 3rd bedroom 3.7m X 4.27m
Level: 2nd - 2nd bedroom 3.68m X 3.26m
Level: 2nd - 4th bedroom 408m X 3.74m
Level: 2nd - Sitting room 7.45m X 6.85m
Level: Basement - Recreational room / games room 7.82m X 6.64m
Level: Basement - Kitchen 2.74m X 3.06m
Level: Basement - Bedroom 3.92m X 2.86m
Level: Basement - Kitchen 4.36m X 4.66m
Level: Main - Dining room 3.68m X 4.13m
Level: Main - Family room 6.2m X 4.56m
Level: Main - Living room 3.69m X 5.11m
Level: Main - Office 4.02m X 3.06m
Level: Main
- Listing source url Https://www.realtor.ca/real-estate/29035015/10-tillingham-keep-toronto-clanton-park-clanton-park
- Listing type identifier Idx

$-6,307
/ Month

