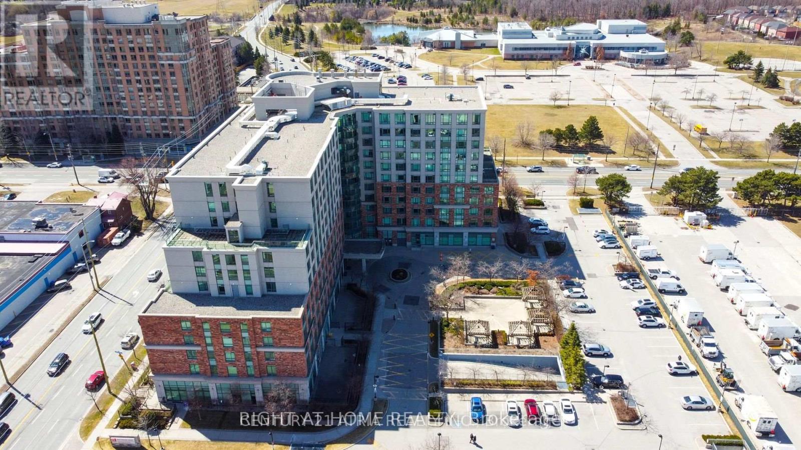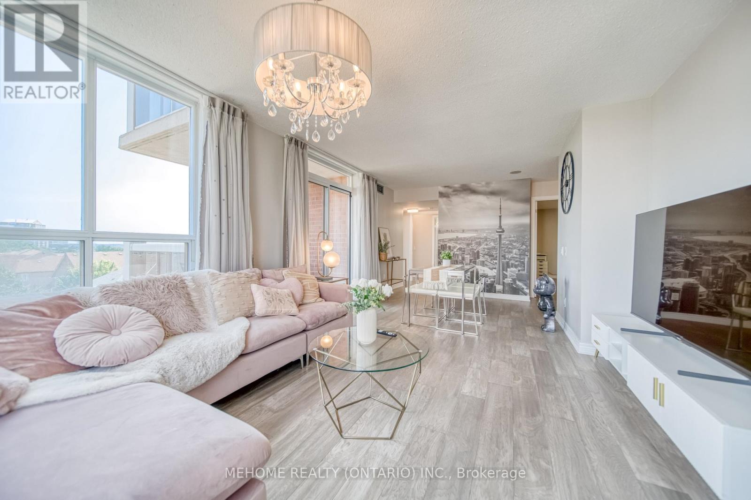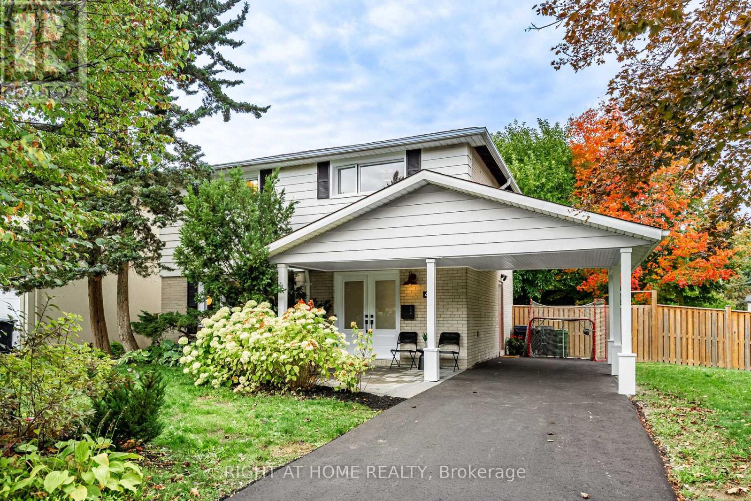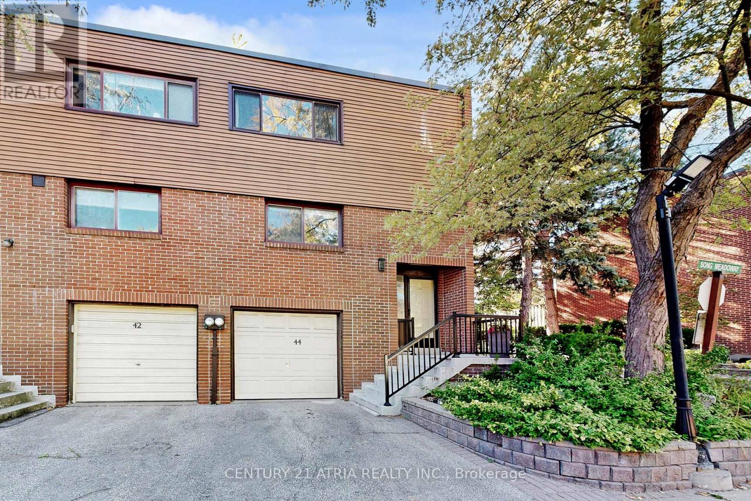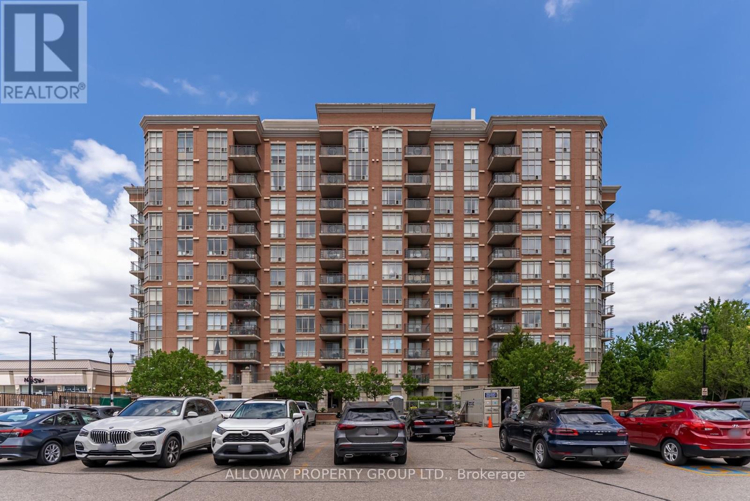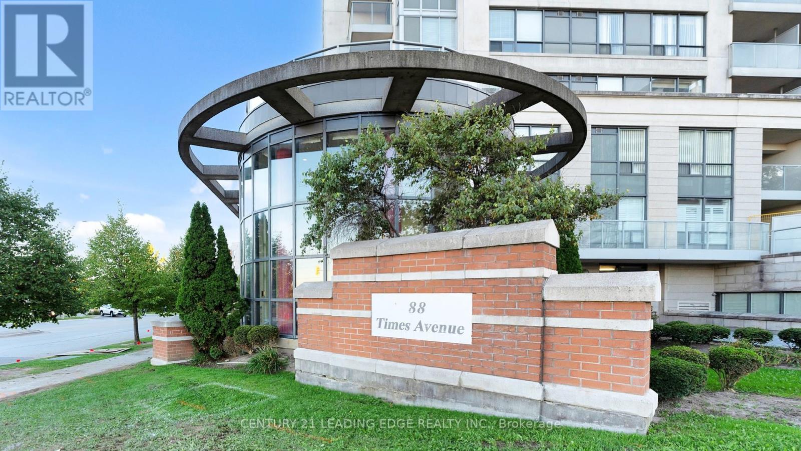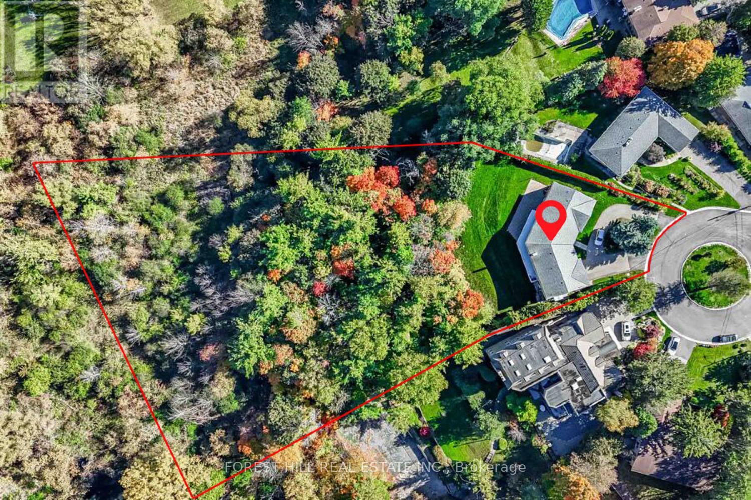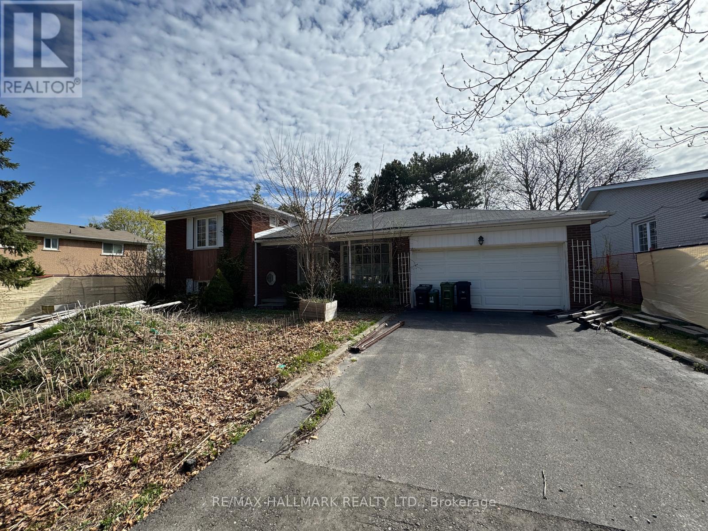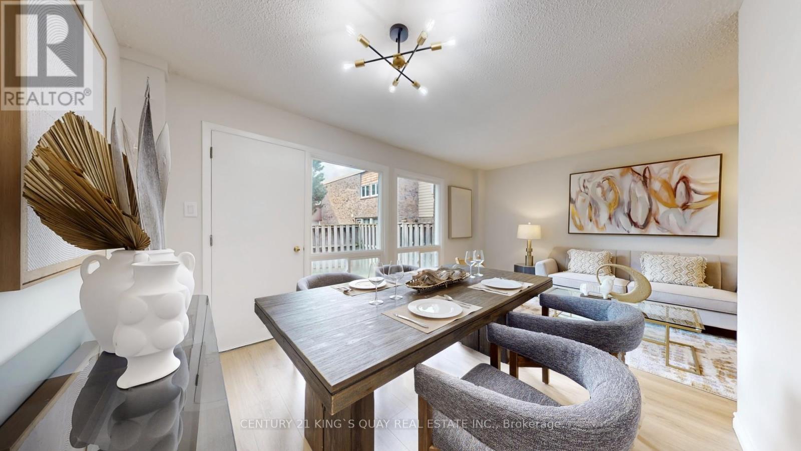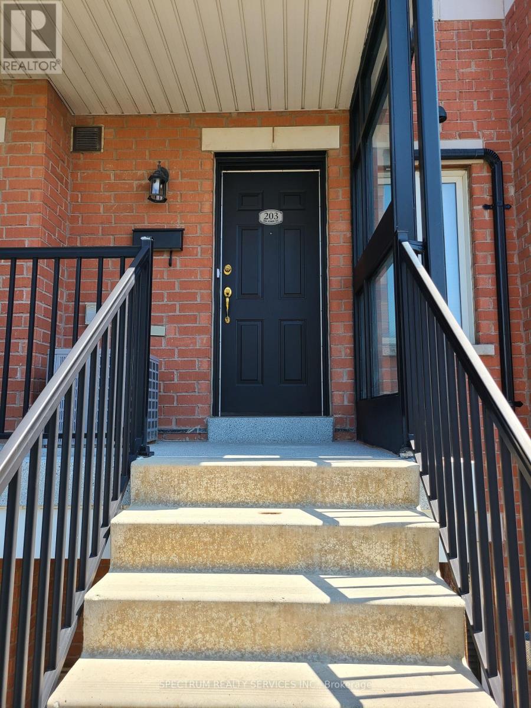- Houseful
- ON
- Toronto
- Hillcrest Village
- 10 Townsend Rd
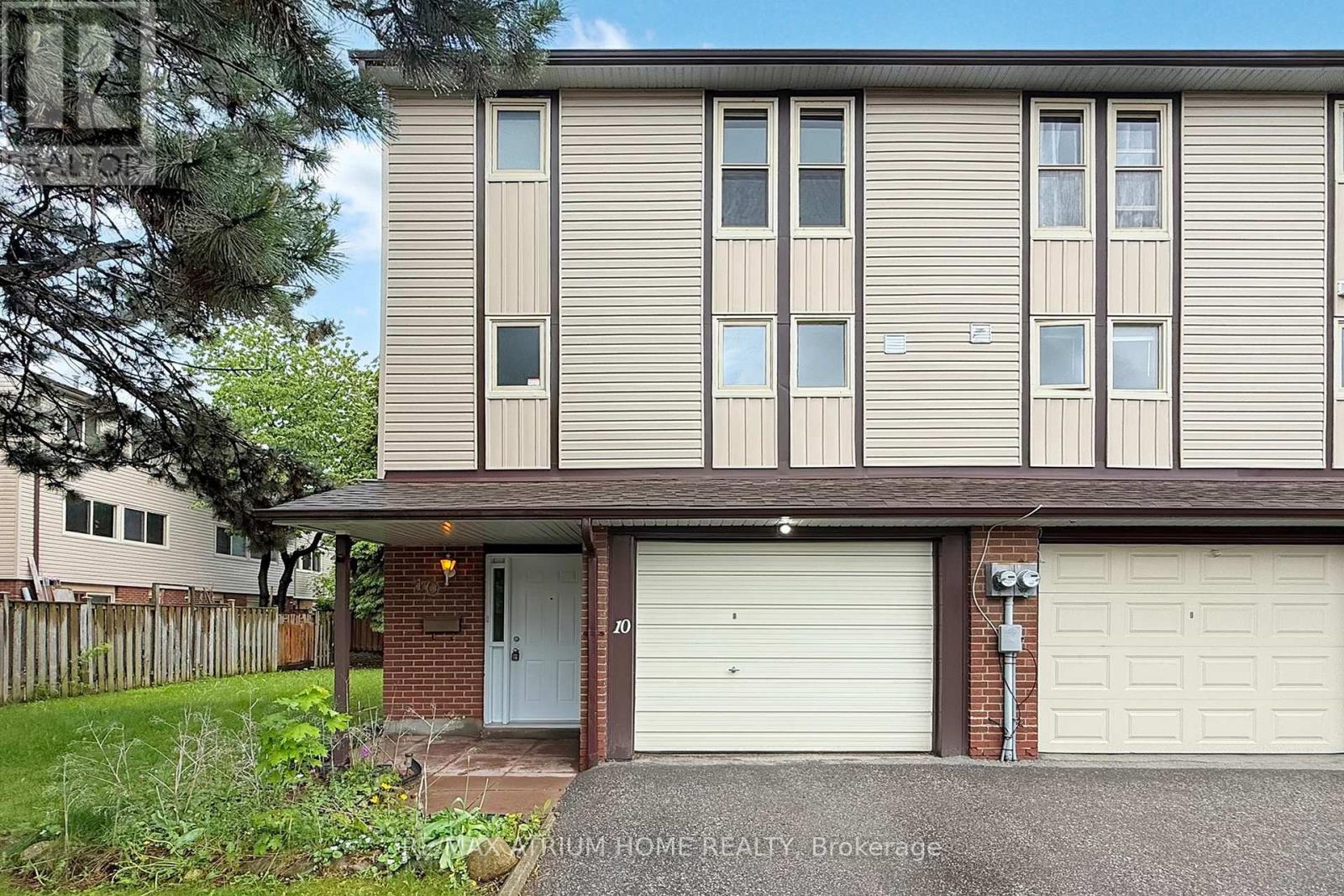
Highlights
Description
- Time on Housefulnew 10 hours
- Property typeSingle family
- Neighbourhood
- Median school Score
- Mortgage payment
Fully Renovated End-Unit 3-Bedroom Townhouse In The Heart Of North Yorks Sought-After Hillcrest Village, Highly Sought-After Arbor Glen P.S., Highland J.H., And A.Y. Jackson School District. Incredible Layout, Featuring Over 1,300 Sq Ft Above Ground Living Space, A Professionally Finished Walk-Out Basement. Tons Of Upgrades $$$, Including High-End Engineered Hardwood Floors, New Hardwood Stairs, Custom Kitchen With Quartz Countertops And Backsplash, Modern LED Pot Lights, And Newly Designed Bathrooms. Enjoy A Functional Layout And Plenty Of Natural Sunlight From Both The East And West, Filling The Home With Warmth Throughout The Day. Spacious, Sun-Filled Principal Rooms, An Oversized Garage, And A Bright Lower Level Add To The Appeal. With TTC & Markham Transit At Your Doorstep, And Minutes To Hwy 404/401/407, Shops, Restaurants, And Parks. Lots Of Visitor Parking, Parks & All Other Amenities. Newer Furnace (2021) And AC (2019). Buy With Confidence! (id:63267)
Home overview
- Cooling Central air conditioning
- Heat source Natural gas
- Heat type Forced air
- # total stories 2
- Fencing Fenced yard
- # parking spaces 2
- Has garage (y/n) Yes
- # full baths 1
- # half baths 1
- # total bathrooms 2.0
- # of above grade bedrooms 3
- Flooring Hardwood
- Community features Pet restrictions
- Subdivision Hillcrest village
- View View
- Directions 2045199
- Lot size (acres) 0.0
- Listing # C12468711
- Property sub type Single family residence
- Status Active
- 3rd bedroom 3.12m X 2.62m
Level: 2nd - 2nd bedroom 4.19m X 2.92m
Level: 2nd - Primary bedroom 4.22m X 3.53m
Level: 2nd - Recreational room / games room 3.86m X 3.82m
Level: Basement - Kitchen 3.22m X 3.12m
Level: Main - Living room 5.96m X 3.66m
Level: Main - Dining room 3.2m X 2.54m
Level: Main
- Listing source url Https://www.realtor.ca/real-estate/29003363/10-townsend-road-toronto-hillcrest-village-hillcrest-village
- Listing type identifier Idx

$-1,675
/ Month

