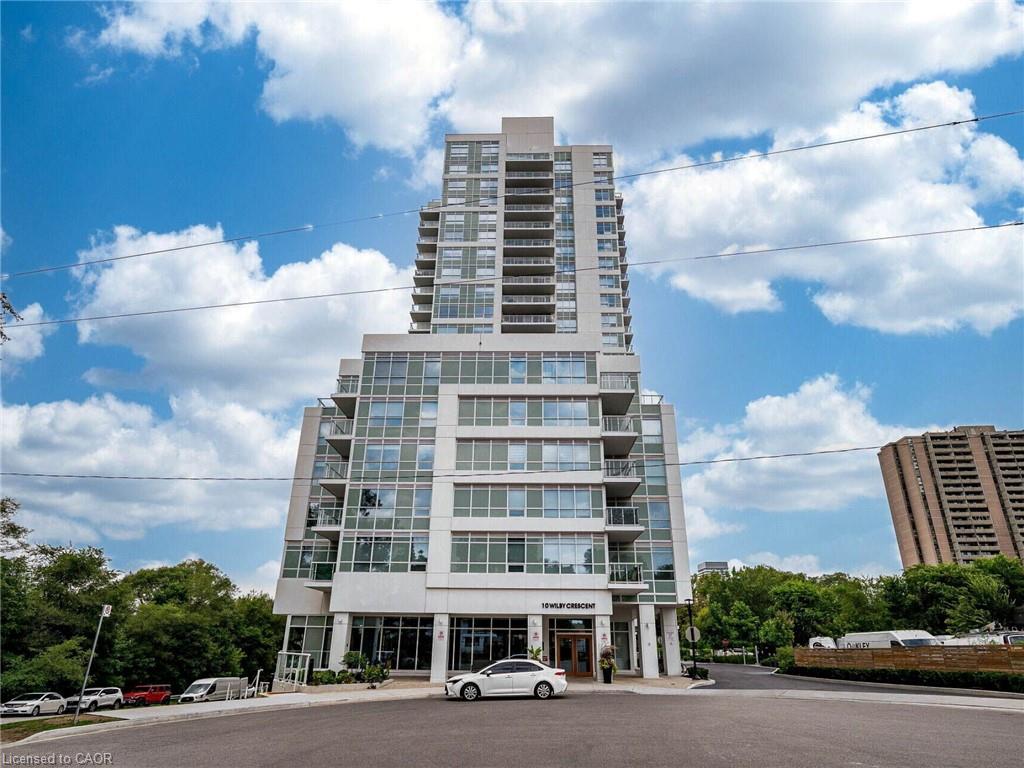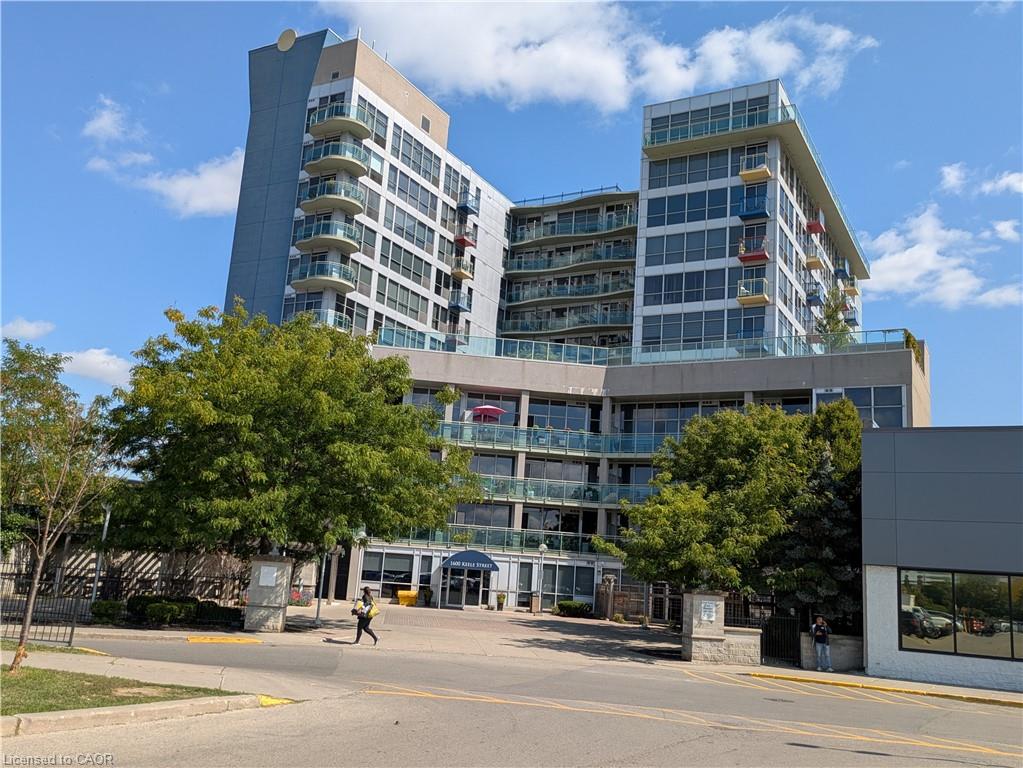
10 Wilby Cres Crescent Unit 2
10 Wilby Cres Crescent Unit 2
Highlights
Description
- Home value ($/Sqft)$942/Sqft
- Time on Housefulnew 26 hours
- Property typeResidential
- Style1 storey/apt
- Neighbourhood
- Median school Score
- Garage spaces1
- Mortgage payment
Welcome to 10 Wilby Crescent #802, a bright and modern 2 bedroom, 2 bathroom condo in a boutique building completed just 2 years ago. Offering a functional open-concept layout, large windows, and a private balcony with open views, this home combines style, comfort, and convenience. The contemporary kitchen features sleek cabinetry and stainless steel appliances. The primary bedroom includes ample closet space and a full ensuite bath, while the second bedroom and additional bathroom provide flexibility for family, guests, or a home office. Building amenities include a fitness centre, rooftop terrace, party/meeting room, bike storage, and visitor parking. Location Highlights: • Ideally located near Lawrence Avenue and Weston Road, with quick access to Hwy 401, 400, and 427. • Transit options nearby, including Weston GO Station with fast connections to Union Station and Pearson Airport, plus TTC bus service steps away. • Schools, community centres, and parks close by, making this a family-friendly choice. • Shopping and dining within minutes — from everyday groceries to local cafés, restaurants, and Yorkdale Mall just a short drive away. • Recreation with trails and green space along the Humber River. Perfect for first-time buyers, downsizers, or investors, this suite provides the rare opportunity to own in a newer, well-managed building in a convenient Toronto location. Book your showing today.
Home overview
- Cooling Central air
- Heat type Forced air
- Pets allowed (y/n) No
- Sewer/ septic Sewer (municipal)
- Building amenities Barbecue, elevator(s), fitness center, party room, playground
- Construction materials Concrete
- Foundation Poured concrete
- Roof Asphalt shing
- # garage spaces 1
- # parking spaces 1
- Has garage (y/n) Yes
- # total bathrooms 0.0
- # of above grade bedrooms 2
- # of rooms 4
- Appliances Dishwasher, dryer, refrigerator, washer
- Has fireplace (y/n) Yes
- Laundry information In-suite
- Interior features None
- County Toronto
- Area Tw04 - toronto west
- Water body type River/stream
- Water source Municipal
- Zoning description Cr
- Lot desc Urban, ample parking, cul-de-sac, greenbelt, park, place of worship, playground nearby, public transit, school bus route, schools, shopping nearby, trails
- Water features River/stream
- Building size 604
- Mls® # 40769746
- Property sub type Condominium
- Status Active
- Virtual tour
- Tax year 2025
- Primary bedroom Main
Level: Main - Bedroom Broadloom, Closet
Level: Main - Kitchen Laminate, Combined with living Room Open Concept
Level: Main - Living room Main
Level: Main
- Listing type identifier Idx

$-1,016
/ Month


