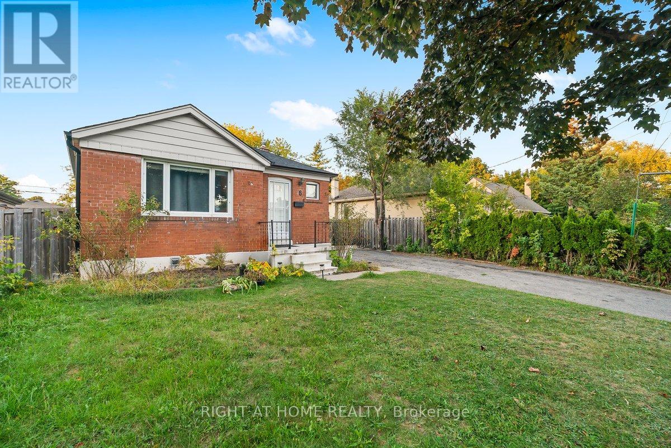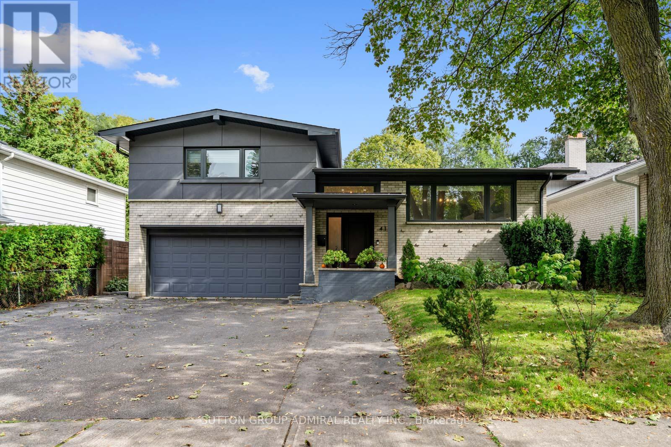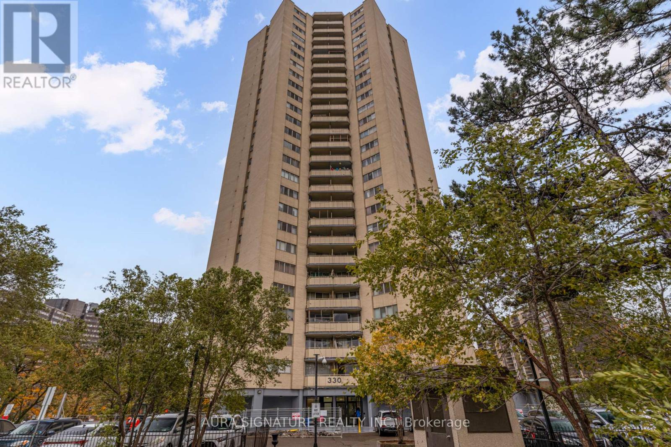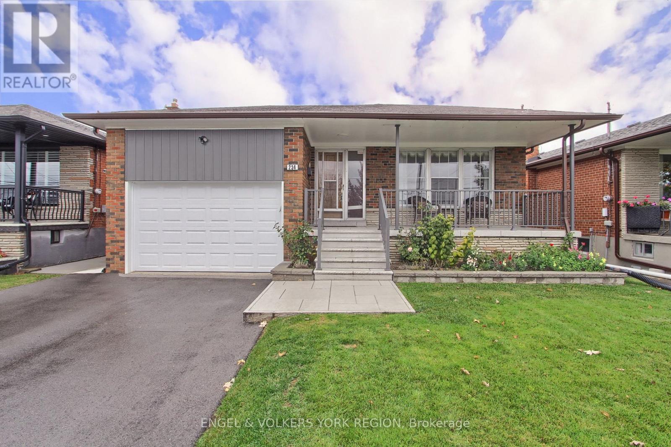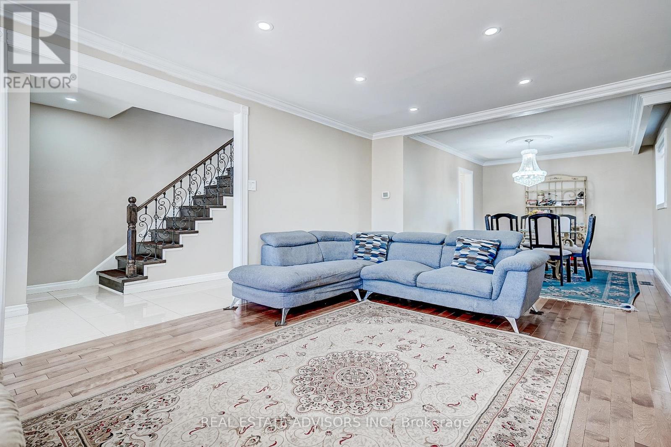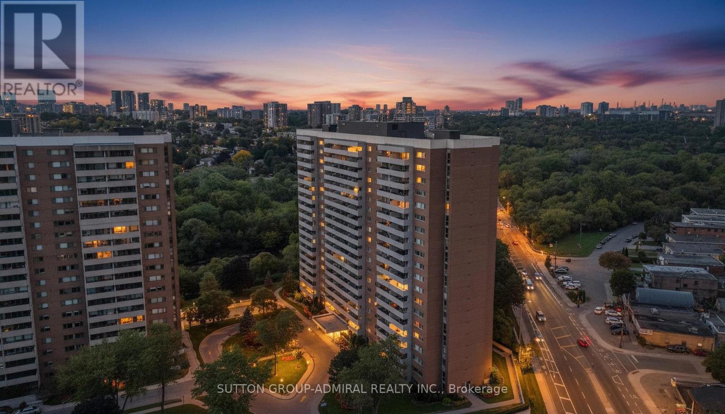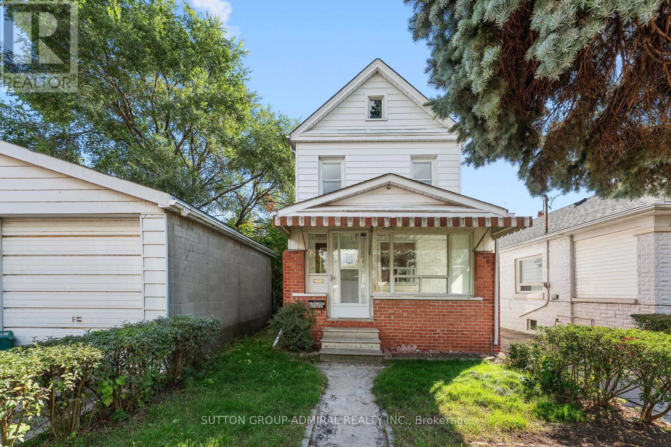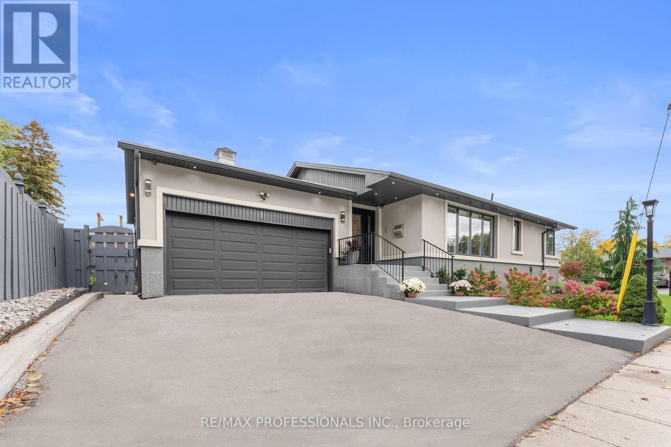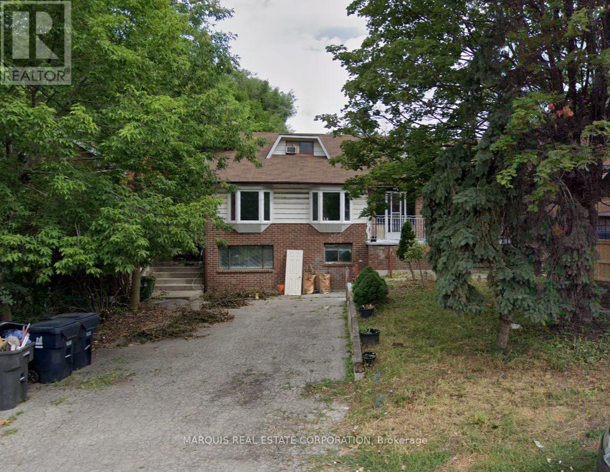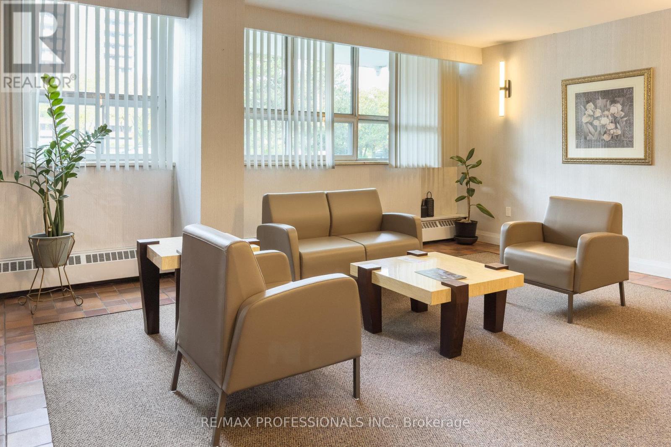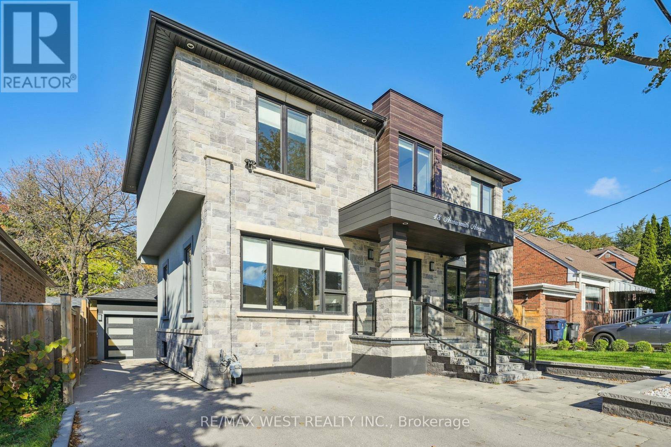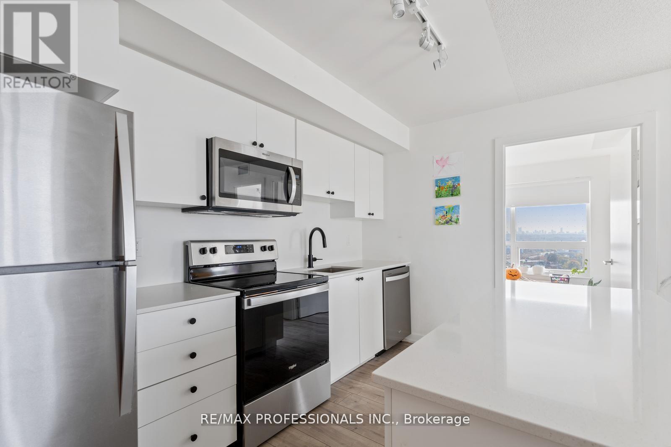
Highlights
Description
- Time on Houseful27 days
- Property typeSingle family
- Neighbourhood
- Median school Score
- Mortgage payment
Spacious 3-Bedroom Condo with River Views & Prime Transit Access! Welcome to this sun-filled 1,021 sq ft corner suite offering breathtaking views of the Humber River! The open-concept layout is ideal for entertaining, featuring a sleek modern kitchen, generous living/dining area, and walk-out to a private balcony. The serene primary bedroom includes a walk-in closet, 4-pc ensuite, and peaceful west-facing views. Two additional bedrooms with south and southwest exposure offer versatile space for family, guests, or home office - one creatively outfitted with a jungle gym to suit current owners! Enjoy effortless commuting with GO Train & UP Express just steps away - get to Union Station or Pearson in minutes! Quick access to highways, shops, schools, Weston Golf Club, and scenic trails. This newer, amenity-rich building offers a rooftop social lounge, gym, party room with BBQ terrace, bike storage, and is fully wheelchair accessible. Urban convenience meets natures calm - come see it, fall in love, and make it yours! (Some photos virtually staged.) (id:63267)
Home overview
- Cooling Central air conditioning
- Heat source Natural gas
- Heat type Forced air
- # parking spaces 1
- Has garage (y/n) Yes
- # full baths 2
- # total bathrooms 2.0
- # of above grade bedrooms 3
- Flooring Laminate
- Community features Pets allowed with restrictions
- Subdivision Weston
- View View
- Directions 1910413
- Lot size (acres) 0.0
- Listing # W12336634
- Property sub type Single family residence
- Status Active
- Living room 6.2m X 3.65m
Level: Main - Dining room 6.2m X 3.65m
Level: Main - Kitchen 6.2m X 3.65m
Level: Main - 2nd bedroom 3m X 2.74m
Level: Main - 3rd bedroom 3m X 2.8m
Level: Main - Primary bedroom 3.7m X 3.35m
Level: Main
- Listing source url Https://www.realtor.ca/real-estate/28716124/1603-10-wilby-crescent-toronto-weston-weston
- Listing type identifier Idx

$-1,135
/ Month

