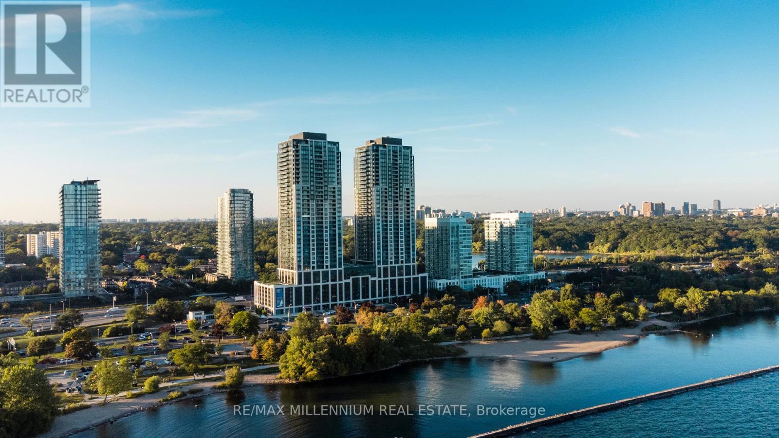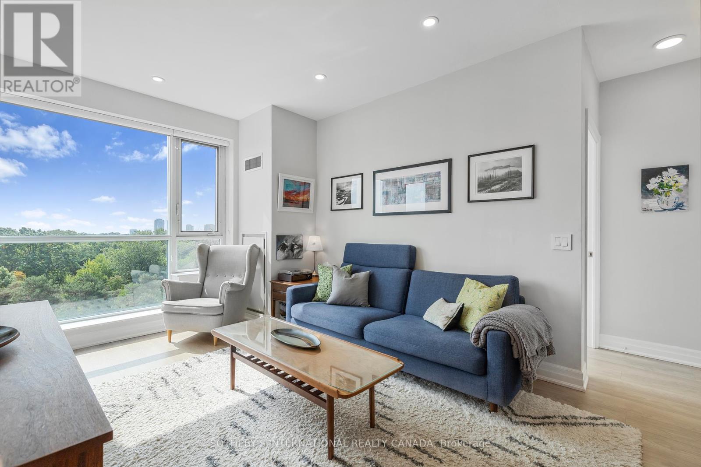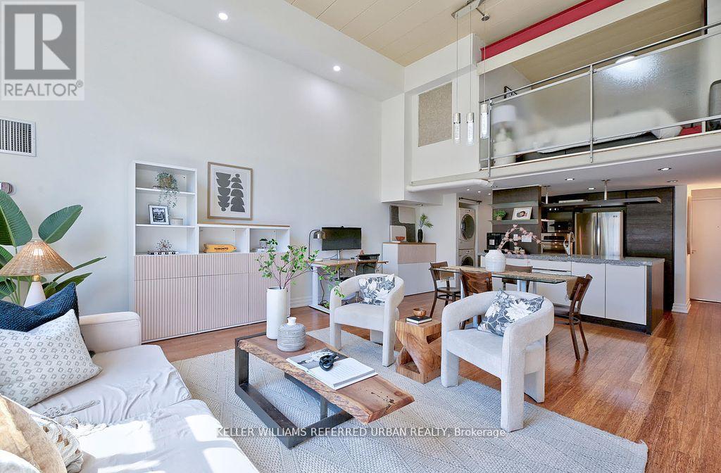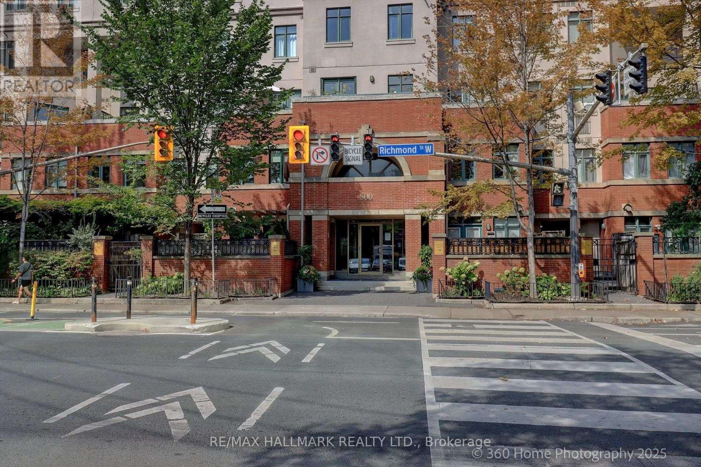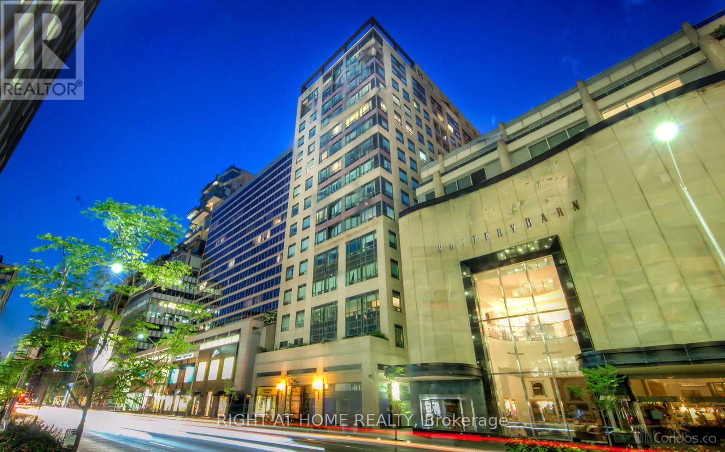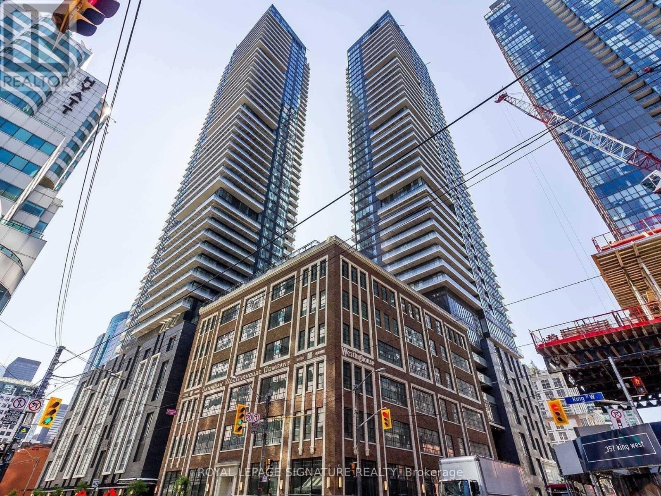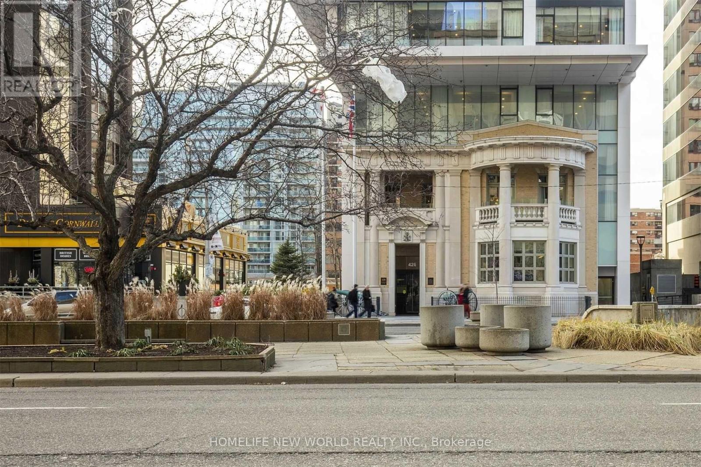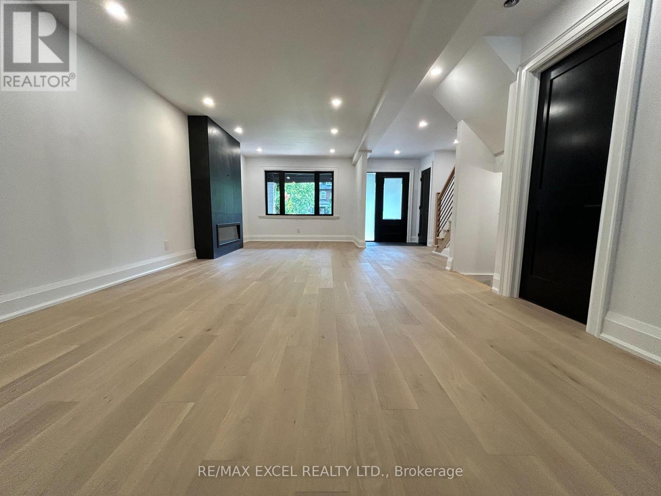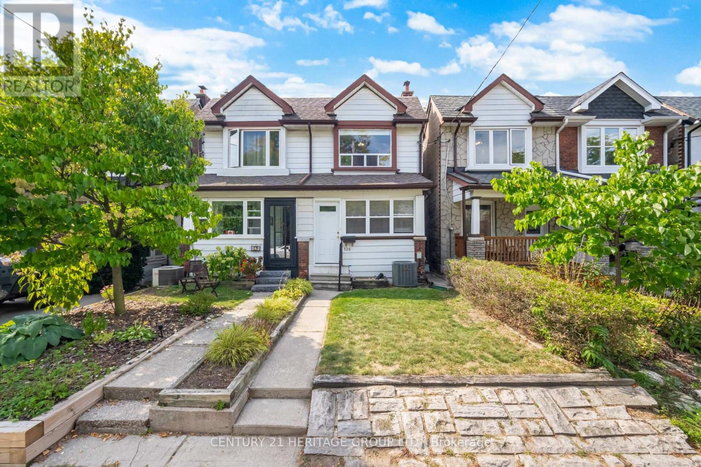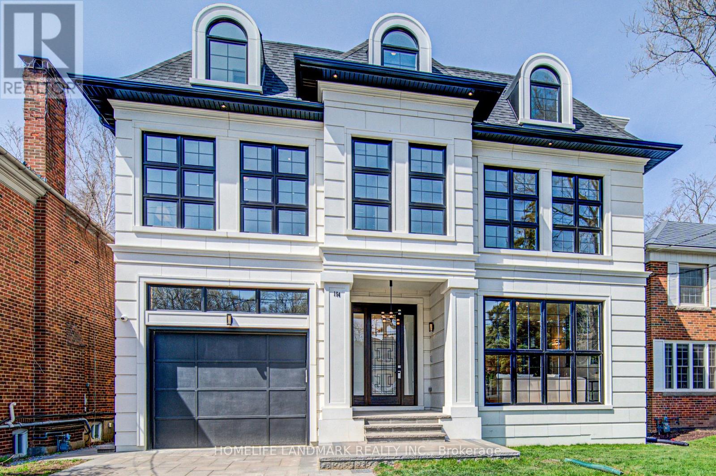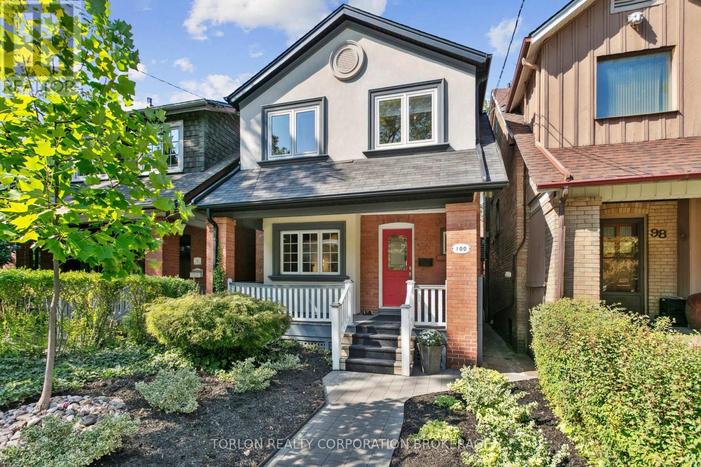
Highlights
Description
- Time on Housefulnew 2 hours
- Property typeSingle family
- Neighbourhood
- Median school Score
- Mortgage payment
This charming, updated, and well-maintained three-bedroom home situated in desirable Bloor-West Village offers incredible value and boasts a variety of appealing features that make it a truly unique opportunity. The residence includes a spacious primary bedroom with a private balcony and a cozy gas fireplace, perfect for relaxation. Throughout the home, you'll find beautiful hardwood flooring and well-thought-out storage solutions. For added versatility, the property features a finished basement with a separate entrance, providing additional living space that could be used as a recreation room or home office. Private rear patio with oversized parking and storage shed. Its prime location ensures excellent walkability, with easy access to top-rated schools, convenient public transit options, and a vibrant selection of local restaurants and shops. Furthermore, the property offers convenient proximity to downtown Toronto, making commutes and city access effortless. This home presents an outstanding chance to acquire a property in one of the city's most sought-after neighborhoods. (id:63267)
Home overview
- Cooling Central air conditioning
- Heat source Natural gas
- Heat type Forced air
- Sewer/ septic Sanitary sewer
- # total stories 2
- # parking spaces 1
- # full baths 2
- # total bathrooms 2.0
- # of above grade bedrooms 3
- Flooring Wood, hardwood, laminate
- Has fireplace (y/n) Yes
- Subdivision Runnymede-bloor west village
- Directions 2135542
- Lot size (acres) 0.0
- Listing # W12415419
- Property sub type Single family residence
- Status Active
- Bedroom 5.61m X 4.67m
Level: 2nd - 2nd bedroom 2.82m X 4.14m
Level: 2nd - 3rd bedroom 2.72m X 3.23m
Level: 2nd - Recreational room / games room 4.75m X 8m
Level: Basement - Living room 3.23m X 4.5m
Level: Ground - Dining room 2.92m X 4.22m
Level: Ground - Kitchen 2.82m X 4.24m
Level: Ground
- Listing source url Https://www.realtor.ca/real-estate/28888471/100-colbeck-street-toronto-runnymede-bloor-west-village-runnymede-bloor-west-village
- Listing type identifier Idx

$-4,506
/ Month

